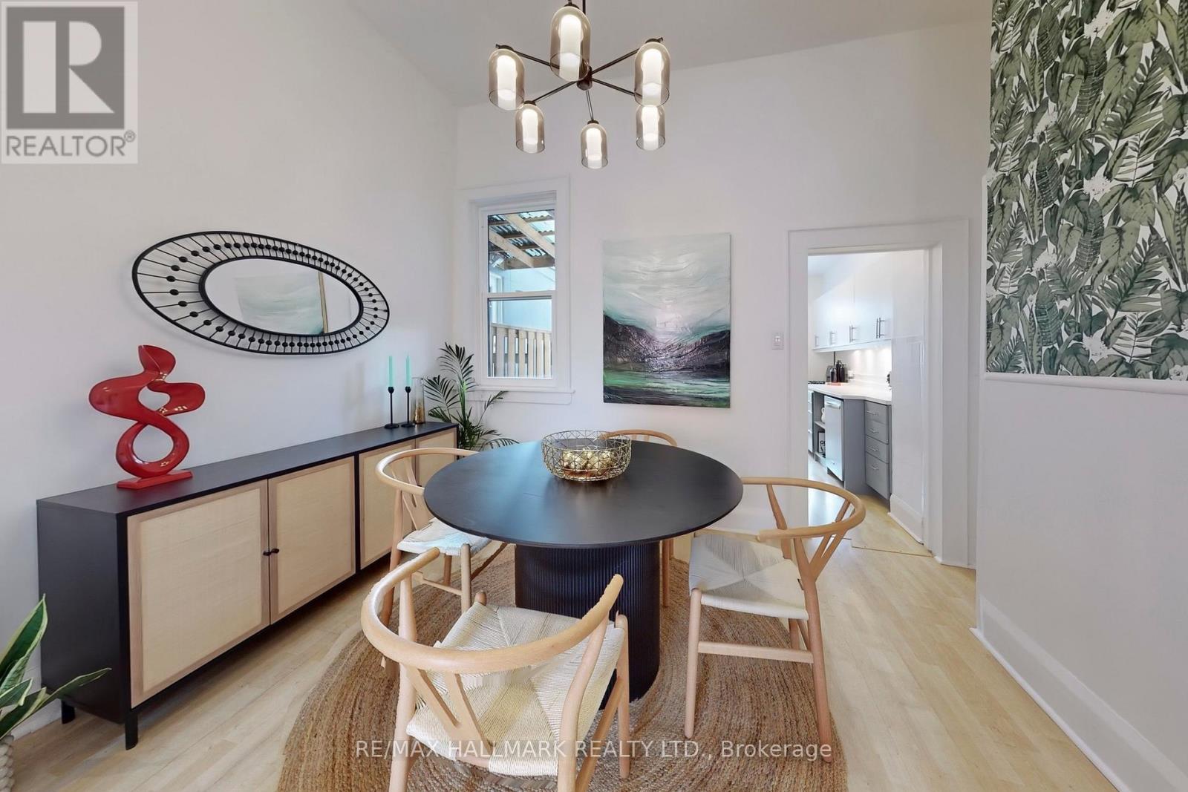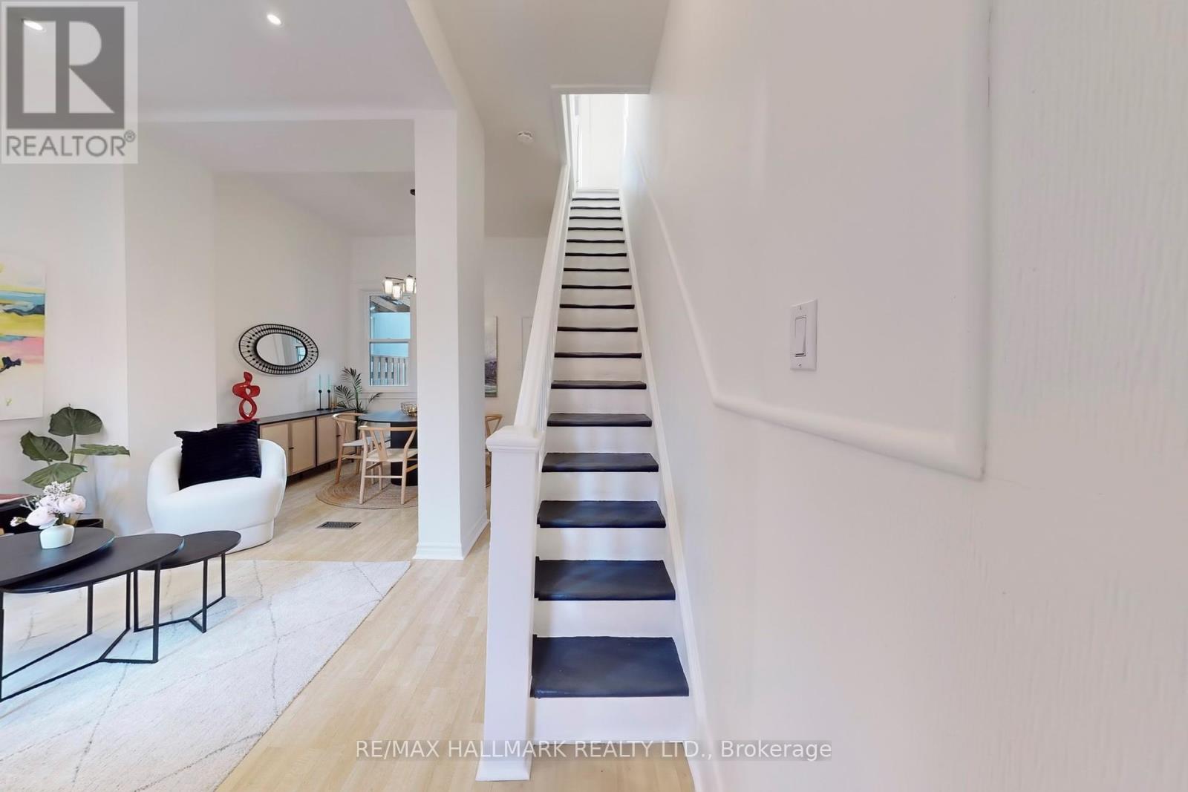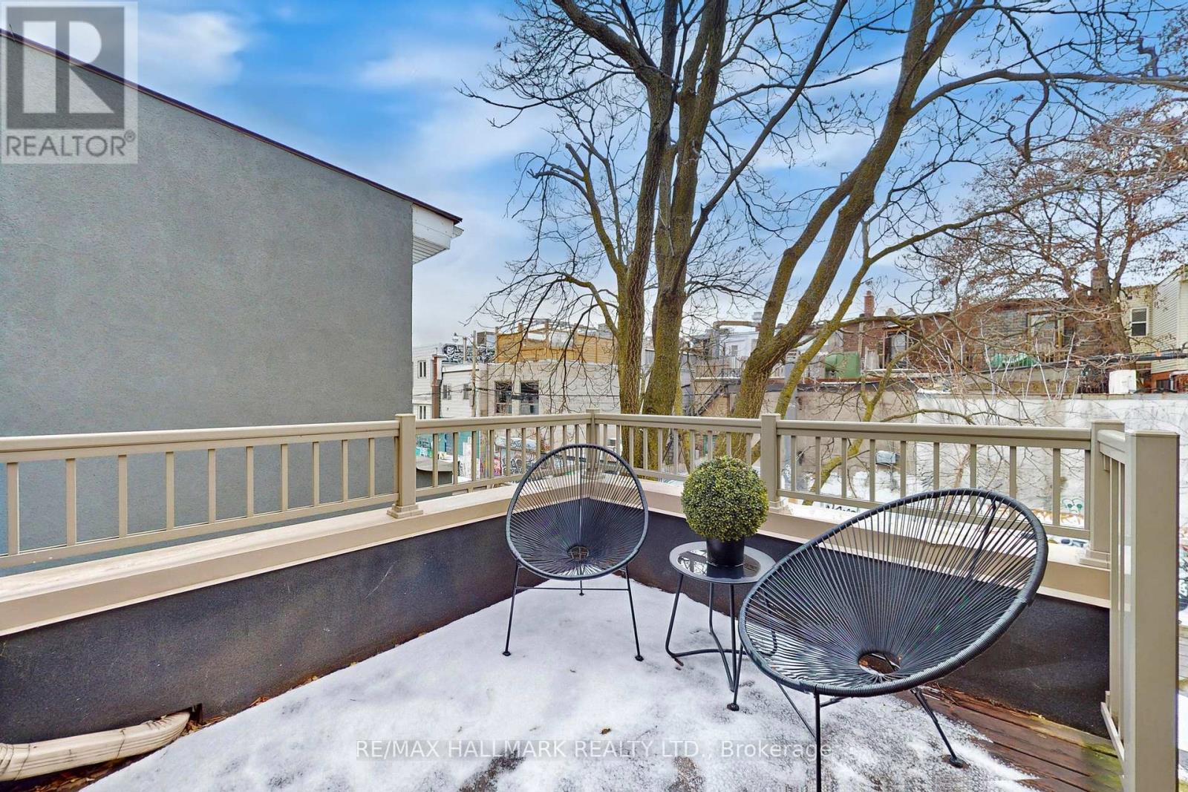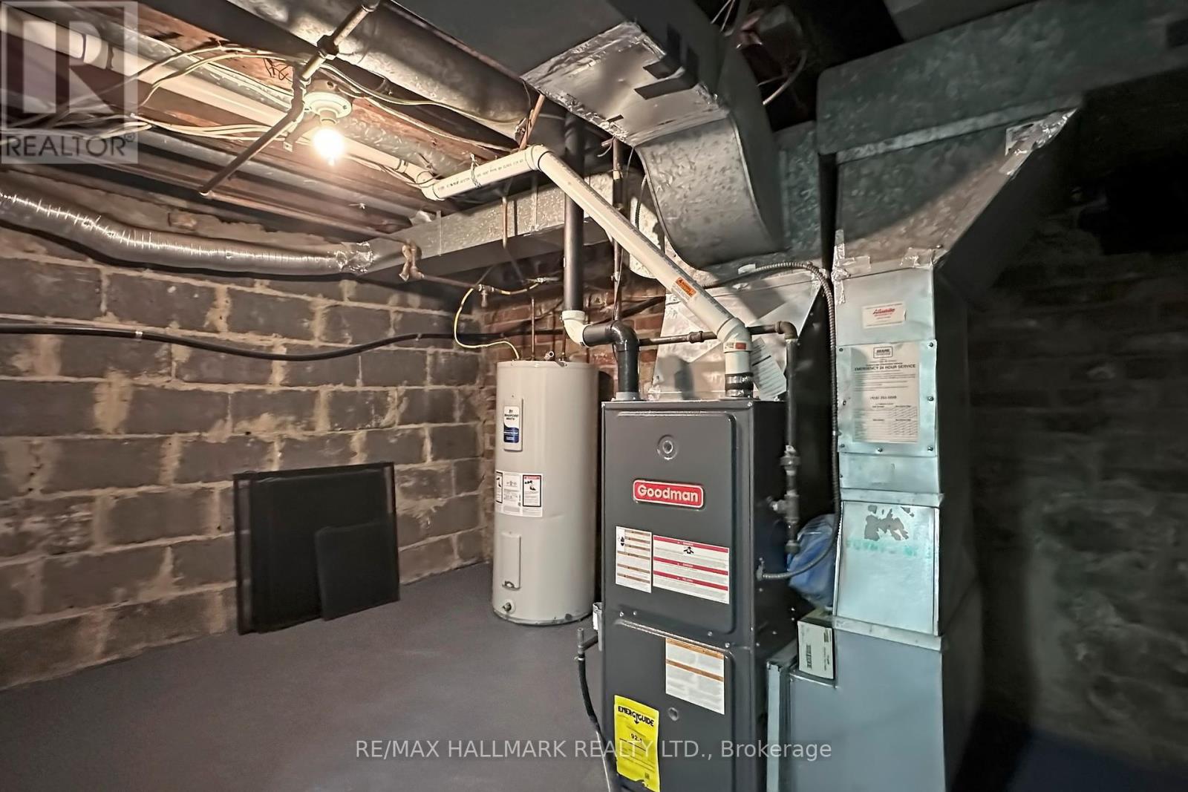- Home
- Services
- Homes For Sale Property Listings
- Neighbourhood
- Reviews
- Downloads
- Blog
- Contact
- Trusted Partners
20 Glasgow Street Toronto, Ontario M5T 2B9
2 Bedroom
1 Bathroom
Forced Air
$798,000
The Ultimate Condo Alternative! Tucked away on one of Toronto's original 19th-century laneway streets, this hidden gem offers a perfect blend of charm and modern updates. Enjoy high ceilings, laneway parking, a bright kitchen with backyard access, and a bonus upper-level backroom with a private second-floor deck. Recently refreshed from top to bottom, this home is move-in ready with brand-new windows(2024), kitchen countertops, an updated bathroom, and fresh paint throughout. Situated just steps from U of T, Hospital Row, Kensington Market, Eaton Centre, the Annex, and two subway lines. This is your all-access pass to downtown living. **** EXTRAS **** *Floor plans on attachment. hot water tank (2024) Open House: Saturday Jan 25 & Sunday Jan 26, 2-4 PM. (id:58671)
Property Details
| MLS® Number | C11931666 |
| Property Type | Single Family |
| Community Name | Kensington-Chinatown |
| Features | Carpet Free |
| ParkingSpaceTotal | 1 |
Building
| BathroomTotal | 1 |
| BedroomsAboveGround | 2 |
| BedroomsTotal | 2 |
| Appliances | Dishwasher, Dryer, Refrigerator, Stove, Washer |
| BasementDevelopment | Unfinished |
| BasementType | N/a (unfinished) |
| ConstructionStyleAttachment | Attached |
| ExteriorFinish | Brick Facing, Steel |
| FoundationType | Poured Concrete, Unknown |
| HeatingFuel | Natural Gas |
| HeatingType | Forced Air |
| StoriesTotal | 2 |
| Type | Row / Townhouse |
| UtilityWater | Municipal Water |
Land
| Acreage | No |
| Sewer | Sanitary Sewer |
| SizeDepth | 69 Ft |
| SizeFrontage | 13 Ft |
| SizeIrregular | 13 X 69 Ft |
| SizeTotalText | 13 X 69 Ft |
Rooms
| Level | Type | Length | Width | Dimensions |
|---|---|---|---|---|
| Second Level | Bedroom | 2.84 m | 2.34 m | 2.84 m x 2.34 m |
| Second Level | Bedroom 2 | 2.84 m | 2 m | 2.84 m x 2 m |
| Second Level | Office | 1.98 m | 2.41 m | 1.98 m x 2.41 m |
| Main Level | Living Room | 3.23 m | 3.35 m | 3.23 m x 3.35 m |
| Main Level | Dining Room | 2.59 m | 3.35 m | 2.59 m x 3.35 m |
| Main Level | Kitchen | 4.67 m | 2.69 m | 4.67 m x 2.69 m |
Interested?
Contact us for more information
























