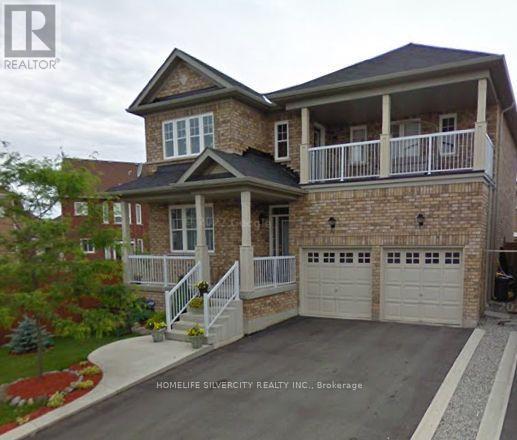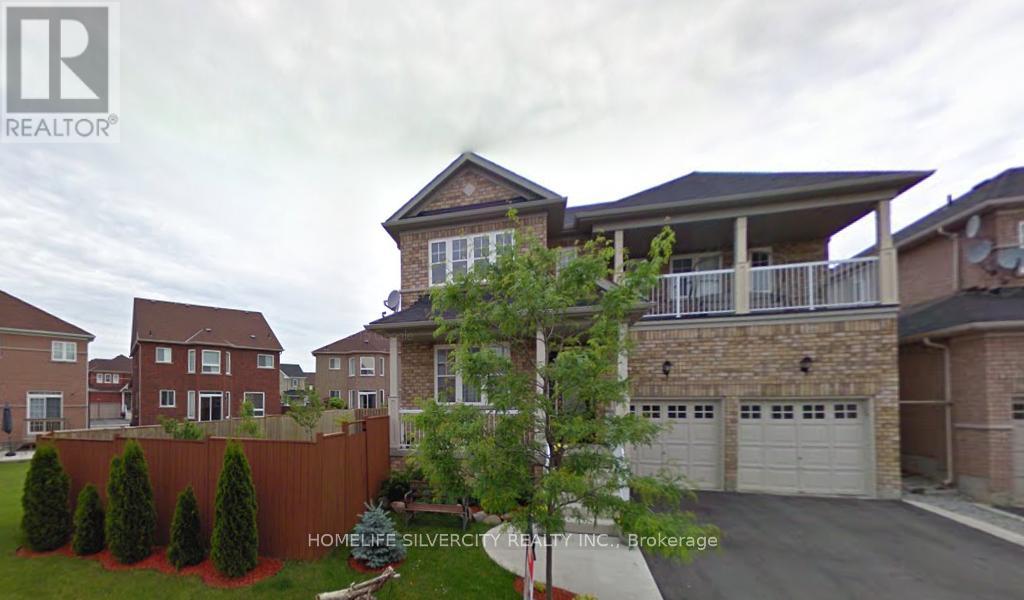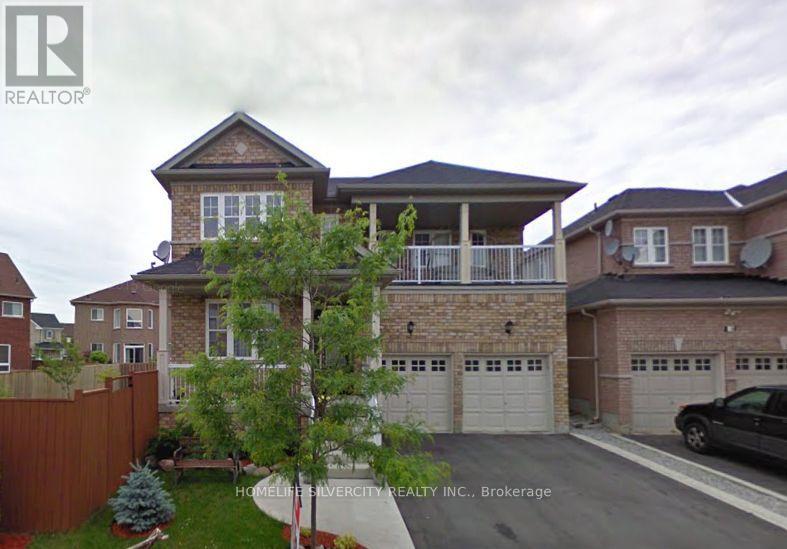- Home
- Services
- Homes For Sale Property Listings
- Neighbourhood
- Reviews
- Downloads
- Blog
- Contact
- Trusted Partners
20 Goldnugget Road Brampton, Ontario L6Y 5N7
6 Bedroom
5 Bathroom
Fireplace
Central Air Conditioning
Forced Air
$1,549,000
Breathtaking completely Upgraded 4+2 Brdm home on premium 65 lot lot! Sun Filled Porch Enclosure & Double door entry leads to luxurious open concept layout, 9 ft ceilings, pot lights throughout! Modern kitchen w/ stainless steel appliances, granite countertop, ceramic backsplash and pot lights. Oak staircase leads to master ensuite w/ 9 ft ceilings and 5pc ensuite. Finished 2 bedroom basement w/ separate entrance. Close to 401, 410, plazas, schools and all amenities. (id:58671)
Property Details
| MLS® Number | W8270856 |
| Property Type | Single Family |
| Community Name | Bram West |
| ParkingSpaceTotal | 6 |
Building
| BathroomTotal | 5 |
| BedroomsAboveGround | 4 |
| BedroomsBelowGround | 2 |
| BedroomsTotal | 6 |
| Appliances | Garage Door Opener Remote(s), Dishwasher, Dryer, Microwave, Refrigerator, Stove, Washer |
| BasementDevelopment | Finished |
| BasementFeatures | Separate Entrance |
| BasementType | N/a (finished) |
| ConstructionStyleAttachment | Detached |
| CoolingType | Central Air Conditioning |
| ExteriorFinish | Brick |
| FireplacePresent | Yes |
| FoundationType | Concrete |
| HalfBathTotal | 1 |
| HeatingFuel | Natural Gas |
| HeatingType | Forced Air |
| StoriesTotal | 2 |
| Type | House |
| UtilityWater | Municipal Water |
Parking
| Garage |
Land
| Acreage | No |
| Sewer | Sanitary Sewer |
| SizeDepth | 88 Ft ,8 In |
| SizeFrontage | 65 Ft |
| SizeIrregular | 65 X 88.7 Ft |
| SizeTotalText | 65 X 88.7 Ft |
Rooms
| Level | Type | Length | Width | Dimensions |
|---|---|---|---|---|
| Second Level | Primary Bedroom | 4.64 m | 4.61 m | 4.64 m x 4.61 m |
| Second Level | Bedroom 2 | 3.52 m | 3.07 m | 3.52 m x 3.07 m |
| Second Level | Bedroom 3 | 3.62 m | 3.05 m | 3.62 m x 3.05 m |
| Second Level | Bedroom 4 | 3.8 m | 3.32 m | 3.8 m x 3.32 m |
| Basement | Bedroom | 3.7 m | 3.3 m | 3.7 m x 3.3 m |
| Basement | Bedroom 2 | 3.5 m | 3 m | 3.5 m x 3 m |
| Basement | Kitchen | 3 m | 2.4 m | 3 m x 2.4 m |
| Main Level | Living Room | 10.5 m | 3.39 m | 10.5 m x 3.39 m |
| Main Level | Dining Room | 5.5 m | 3.32 m | 5.5 m x 3.32 m |
| Main Level | Family Room | 5.09 m | 3.65 m | 5.09 m x 3.65 m |
| Main Level | Kitchen | 3.45 m | 2.44 m | 3.45 m x 2.44 m |
| Main Level | Eating Area | 3.49 m | 3.09 m | 3.49 m x 3.09 m |
https://www.realtor.ca/real-estate/26802161/20-goldnugget-road-brampton-bram-west-bram-west
Interested?
Contact us for more information





