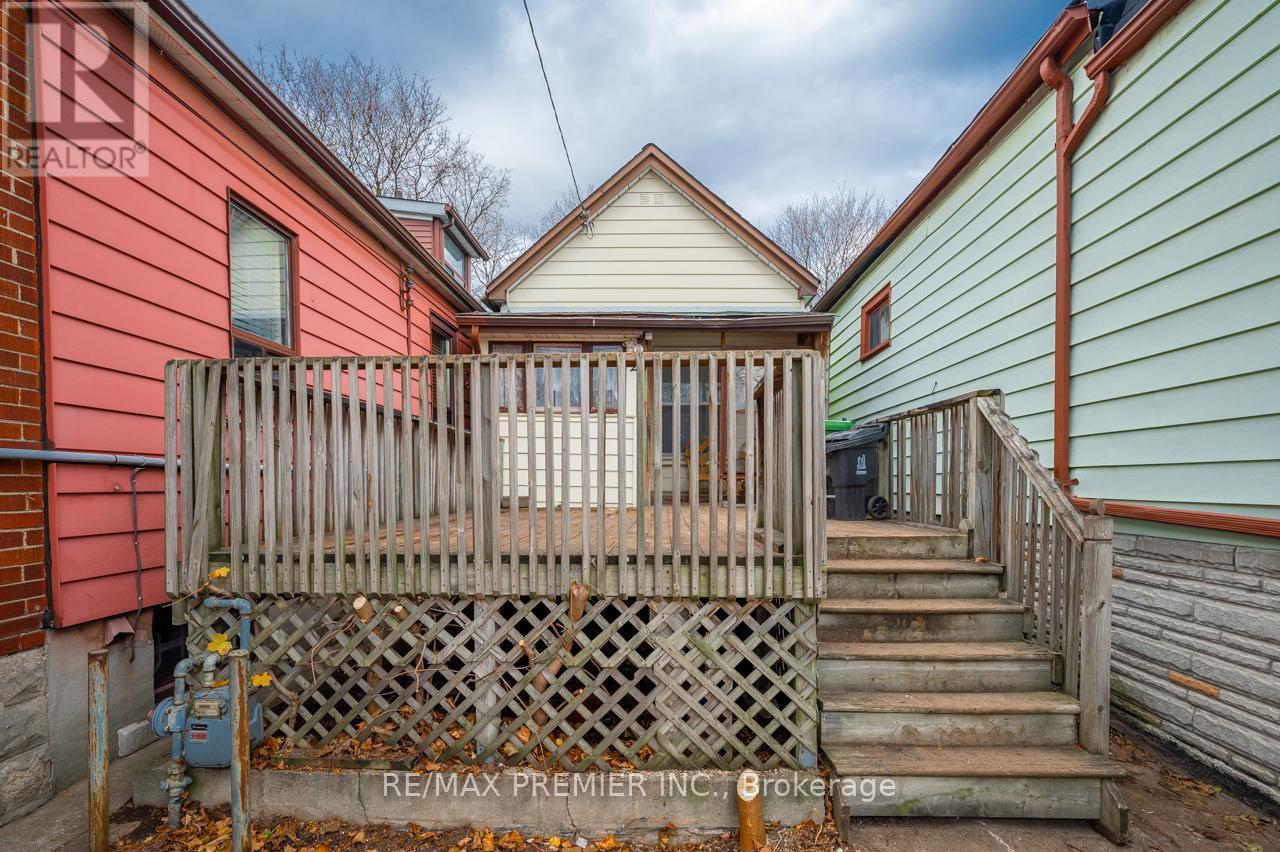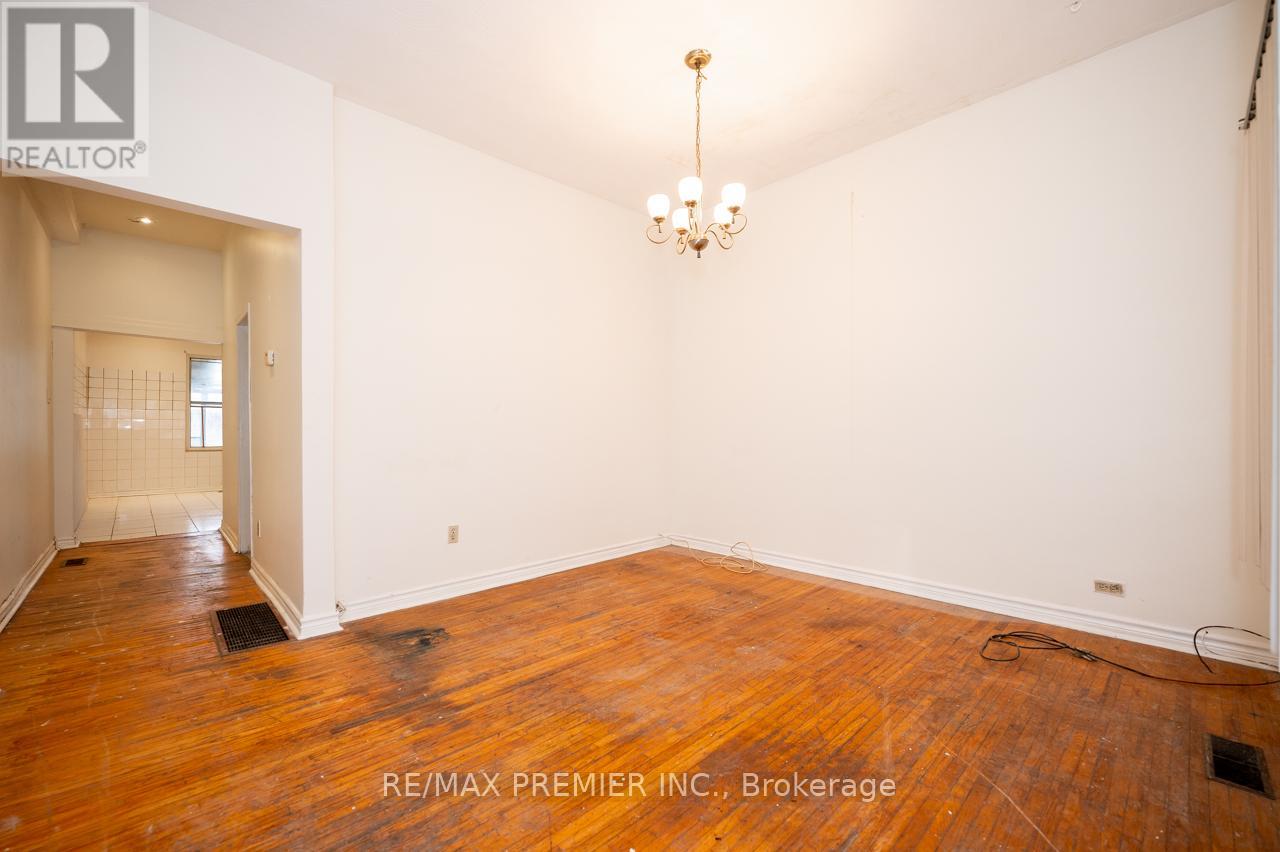- Home
- Services
- Homes For Sale Property Listings
- Neighbourhood
- Reviews
- Downloads
- Blog
- Contact
- Trusted Partners
20 Howick Avenue Toronto, Ontario M6N 1M8
2 Bedroom
1 Bathroom
Bungalow
Forced Air
$698,000
Opportunity Knocks!! Freehold bungalow in Toronto with fantastic potential. Great Condo Alternative. 16ft x 119.0 ft. Property is ready for renovation. High ceilings in living room. Sizable bedrooms. Eat in Kitchen with walk out to backyard. Higher Basement ceiling height, separate walk up from basement. Private driveway (potential for additional parking space. Front yard wood porch. Create your own vision for this property. **** EXTRAS **** Minutes to St. Clair Ave W. Stockyard Shops, Sadra Park Trail, Joseph J. Piccininni Community Center, Schools, Places of Worship. (id:58671)
Property Details
| MLS® Number | W11824571 |
| Property Type | Single Family |
| Community Name | Weston-Pellam Park |
| AmenitiesNearBy | Park, Place Of Worship, Public Transit, Schools |
| CommunityFeatures | Community Centre |
| EquipmentType | Water Heater - Gas |
| Features | Irregular Lot Size, Carpet Free |
| ParkingSpaceTotal | 1 |
| RentalEquipmentType | Water Heater - Gas |
| Structure | Deck |
Building
| BathroomTotal | 1 |
| BedroomsAboveGround | 1 |
| BedroomsBelowGround | 1 |
| BedroomsTotal | 2 |
| Appliances | Dryer, Stove, Washer |
| ArchitecturalStyle | Bungalow |
| BasementFeatures | Separate Entrance |
| BasementType | N/a |
| ConstructionStyleAttachment | Detached |
| ExteriorFinish | Aluminum Siding |
| FlooringType | Hardwood, Ceramic |
| FoundationType | Block |
| HeatingFuel | Natural Gas |
| HeatingType | Forced Air |
| StoriesTotal | 1 |
| Type | House |
| UtilityWater | Municipal Water |
Land
| Acreage | No |
| LandAmenities | Park, Place Of Worship, Public Transit, Schools |
| Sewer | Sanitary Sewer |
| SizeDepth | 119 Ft ,8 In |
| SizeFrontage | 16 Ft |
| SizeIrregular | 16 X 119.67 Ft ; Irregular |
| SizeTotalText | 16 X 119.67 Ft ; Irregular |
| ZoningDescription | Residential |
Rooms
| Level | Type | Length | Width | Dimensions |
|---|---|---|---|---|
| Basement | Bedroom | 3.99 m | 3.87 m | 3.99 m x 3.87 m |
| Basement | Den | 1.52 m | 1.83 m | 1.52 m x 1.83 m |
| Ground Level | Living Room | 4.03 m | 3 m | 4.03 m x 3 m |
| Ground Level | Kitchen | 4.13 m | 3.17 m | 4.13 m x 3.17 m |
| Ground Level | Primary Bedroom | 3.87 m | 3.43 m | 3.87 m x 3.43 m |
Interested?
Contact us for more information
































