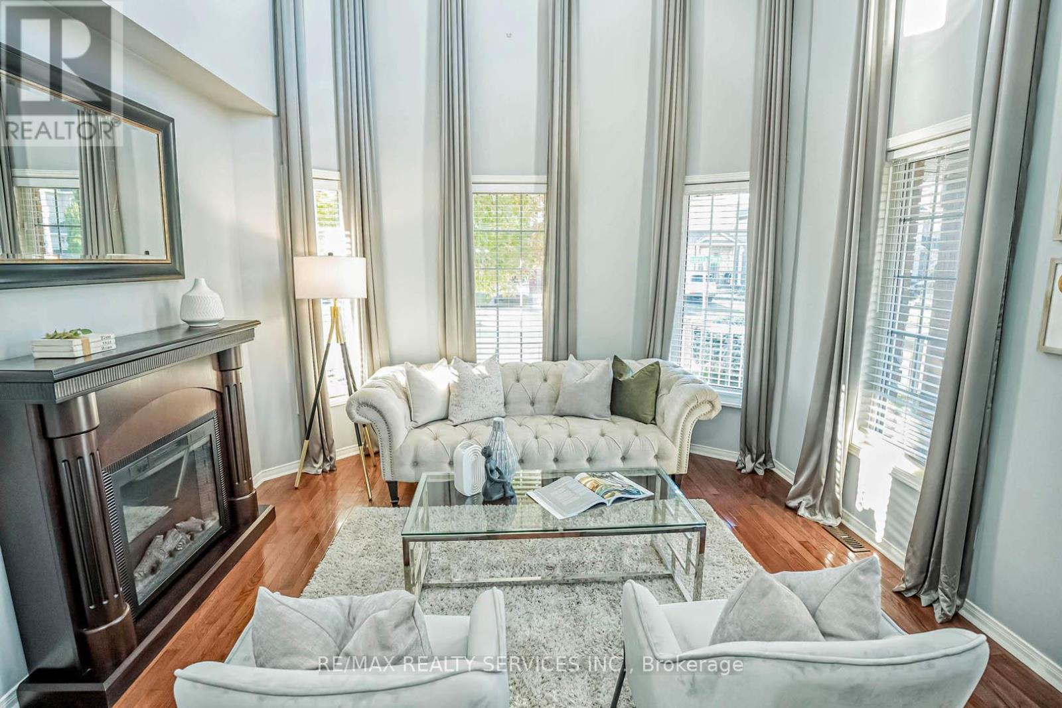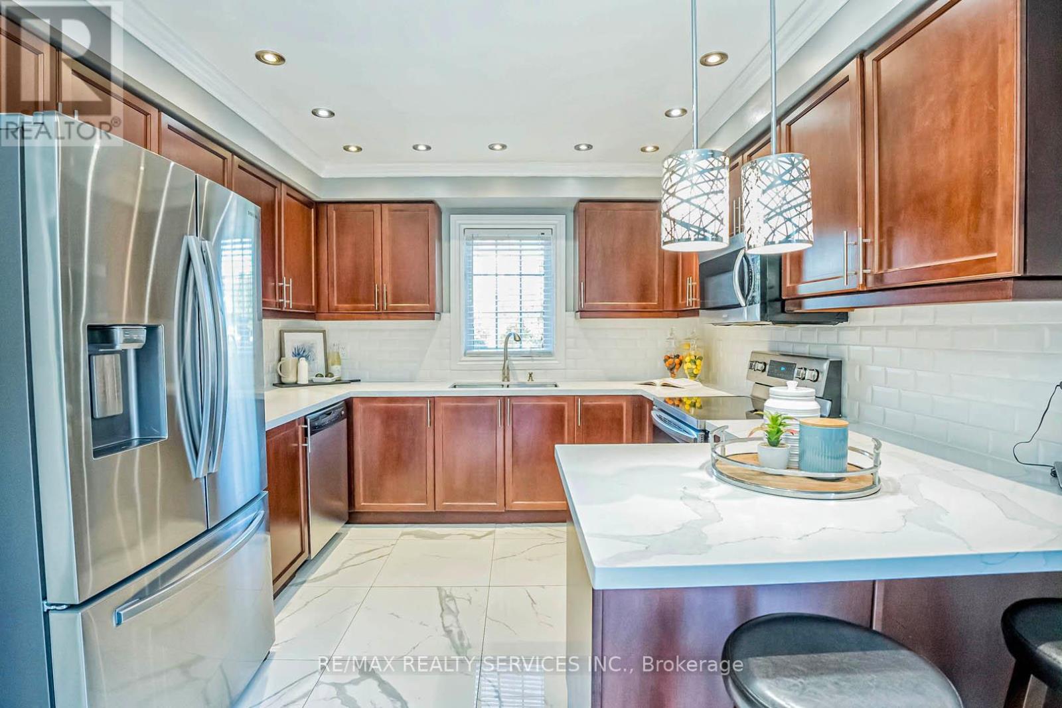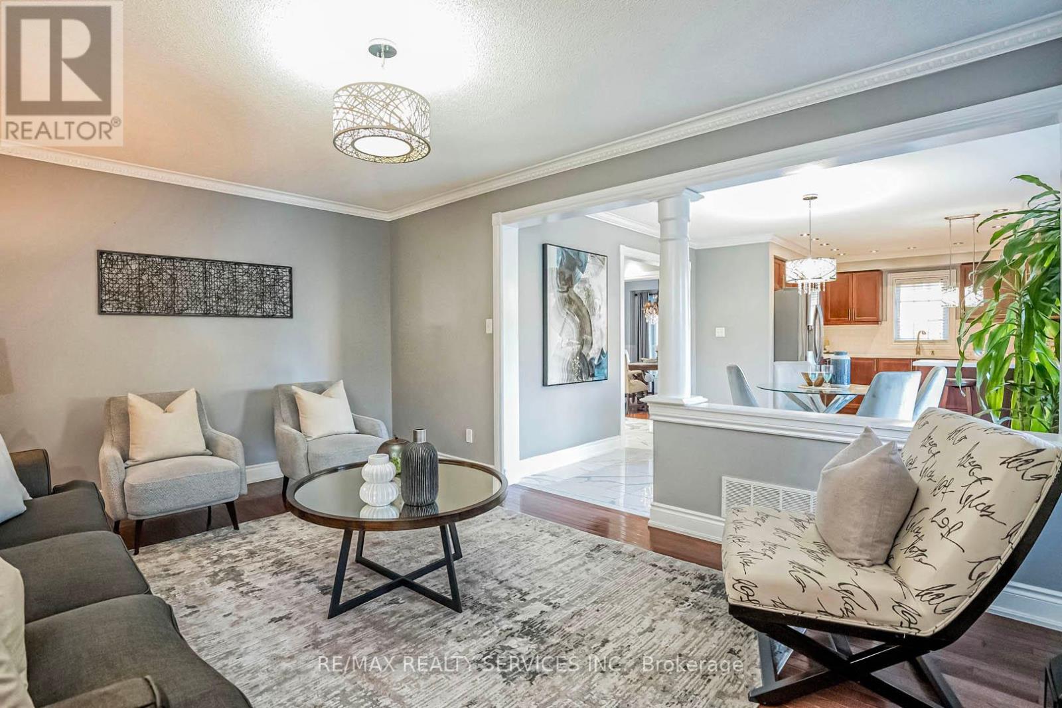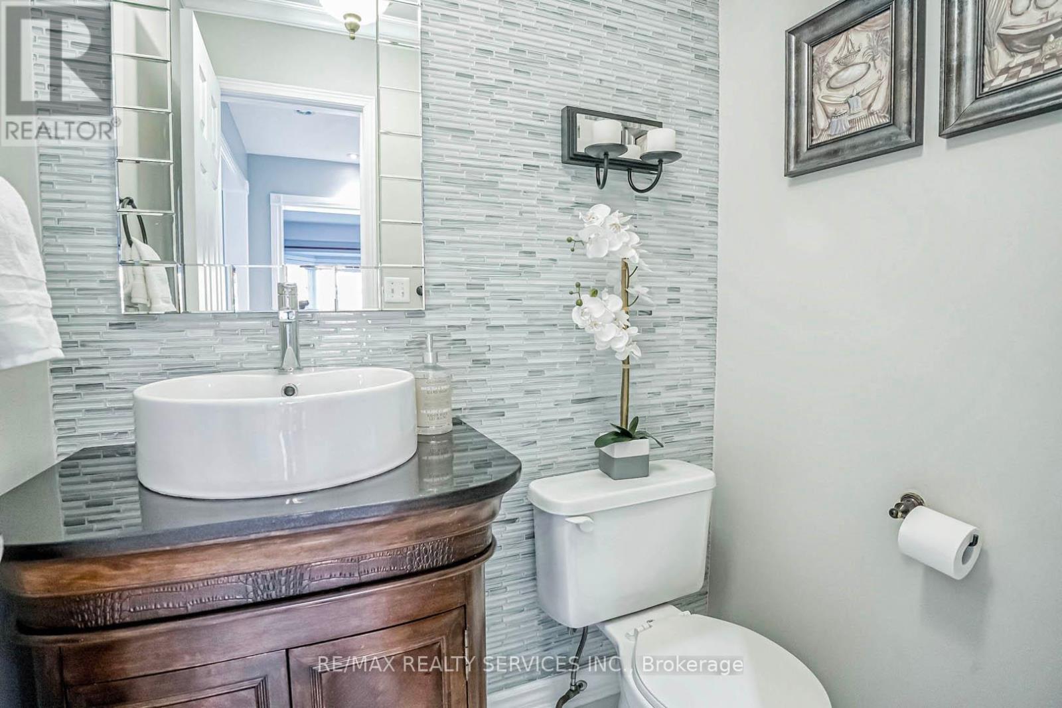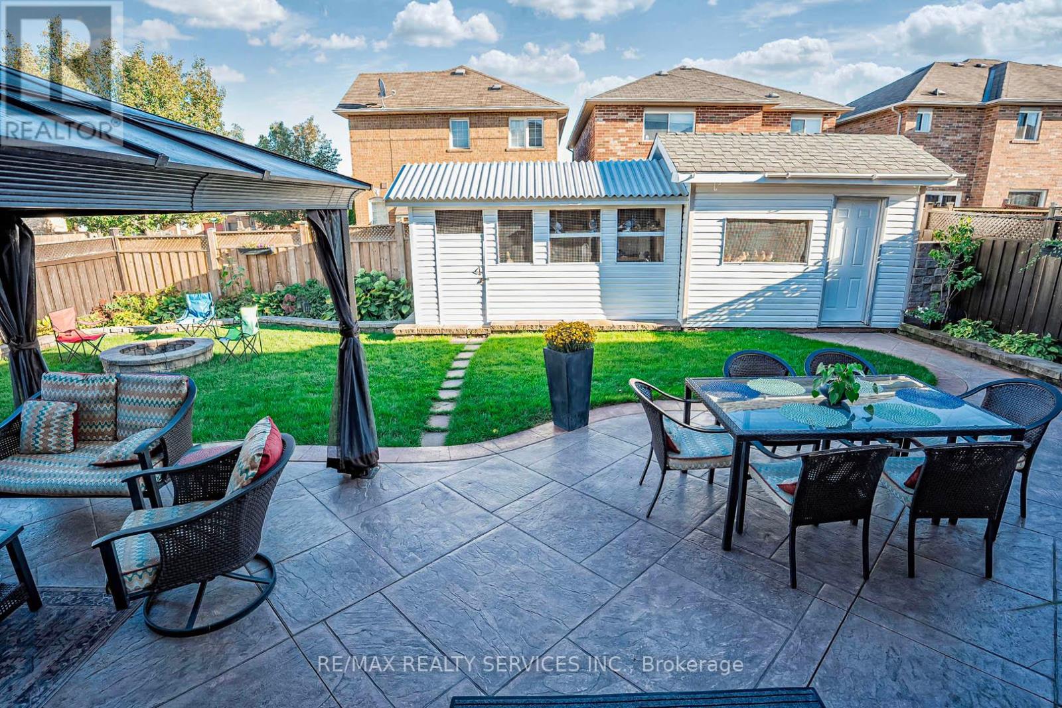- Home
- Services
- Homes For Sale Property Listings
- Neighbourhood
- Reviews
- Downloads
- Blog
- Contact
- Trusted Partners
20 Piper Street Brampton, Ontario L7A 3H6
5 Bedroom
4 Bathroom
Fireplace
Central Air Conditioning
Forced Air
$1,349,900
Absolutely Gorgeous 4-bedroom Corner Lot Home Available In The Heart Of Fletcher's Meadow! With An Attractive Curb Appeal Featuring An Aggregate Driveway, Side Pathways, And A Double Car Garage, This Home Impresses From The Moment You Arrive. Step Inside To A Floor-to-ceiling Foyer, A Large Living Room With Soaring Ceilings And Hardwood Floors, And A Bright, Spacious Dining Area. The Upgraded Kitchen Boasts Porcelain Tiles, Upgraded Cabinetry, Quartz Countertops, And Stainless Steel Appliances. Relax In The Cozy Family Room With A Gas Fireplace And Enjoy Unobstructed Views Of The Beautifully Landscaped Backyard.Upstairs, Find Four Spacious Bedrooms With Hardwood Flooring Throughout. The Primary Bedroom Includes A Fully Upgraded Ensuite And A Walk-in Closet. The Professionally Finished Basement Offers A 1-bedroom Layout With The Option For A Second, Featuring Water And Drain Rough-ins For A Potential Second Dwelling Or In-law Suite.The Backyard Is Perfect For Entertaining, Complete With Aggregate Concrete, Ample Space, And A Custom Gazebo. This Home, Offered For The First Time By The Original Owners, Is Ideal For Anyone Seeking Curb Appeal, Modern Upgrades, And A Family-friendly Neighborhood. **** EXTRAS **** Notable Updates Include: R Furnace (2020), Primary Bathroom Upstairs (2018), Basement Bathroom (2015), Kitchen Floor And Countertop (2020), Upstairs Flooring (2018), Stove And Fridge (2020), And Concrete Outside And Patio (2013). (id:58671)
Open House
This property has open houses!
October
19
Saturday
Starts at:
1:00 pm
Ends at:4:00 pm
October
20
Sunday
Starts at:
1:00 pm
Ends at:4:00 pm
Property Details
| MLS® Number | W9417031 |
| Property Type | Single Family |
| Community Name | Fletcher's Meadow |
| ParkingSpaceTotal | 6 |
Building
| BathroomTotal | 4 |
| BedroomsAboveGround | 4 |
| BedroomsBelowGround | 1 |
| BedroomsTotal | 5 |
| Appliances | Dishwasher, Dryer, Microwave, Refrigerator, Stove, Washer, Window Coverings |
| BasementDevelopment | Finished |
| BasementType | N/a (finished) |
| ConstructionStyleAttachment | Detached |
| CoolingType | Central Air Conditioning |
| ExteriorFinish | Brick Facing |
| FireplacePresent | Yes |
| FlooringType | Hardwood, Ceramic |
| FoundationType | Poured Concrete |
| HalfBathTotal | 1 |
| HeatingFuel | Natural Gas |
| HeatingType | Forced Air |
| StoriesTotal | 2 |
| Type | House |
| UtilityWater | Municipal Water |
Parking
| Attached Garage |
Land
| Acreage | No |
| Sewer | Sanitary Sewer |
| SizeDepth | 98 Ft ,4 In |
| SizeFrontage | 50 Ft ,3 In |
| SizeIrregular | 50.26 X 98.4 Ft |
| SizeTotalText | 50.26 X 98.4 Ft |
Rooms
| Level | Type | Length | Width | Dimensions |
|---|---|---|---|---|
| Second Level | Primary Bedroom | Measurements not available | ||
| Second Level | Bedroom 2 | Measurements not available | ||
| Second Level | Bedroom 3 | Measurements not available | ||
| Second Level | Bedroom 4 | Measurements not available | ||
| Flat | Kitchen | Measurements not available | ||
| Main Level | Living Room | Measurements not available | ||
| Main Level | Dining Room | Measurements not available | ||
| Main Level | Family Room | Measurements not available | ||
| Main Level | Eating Area | Measurements not available |
Interested?
Contact us for more information








