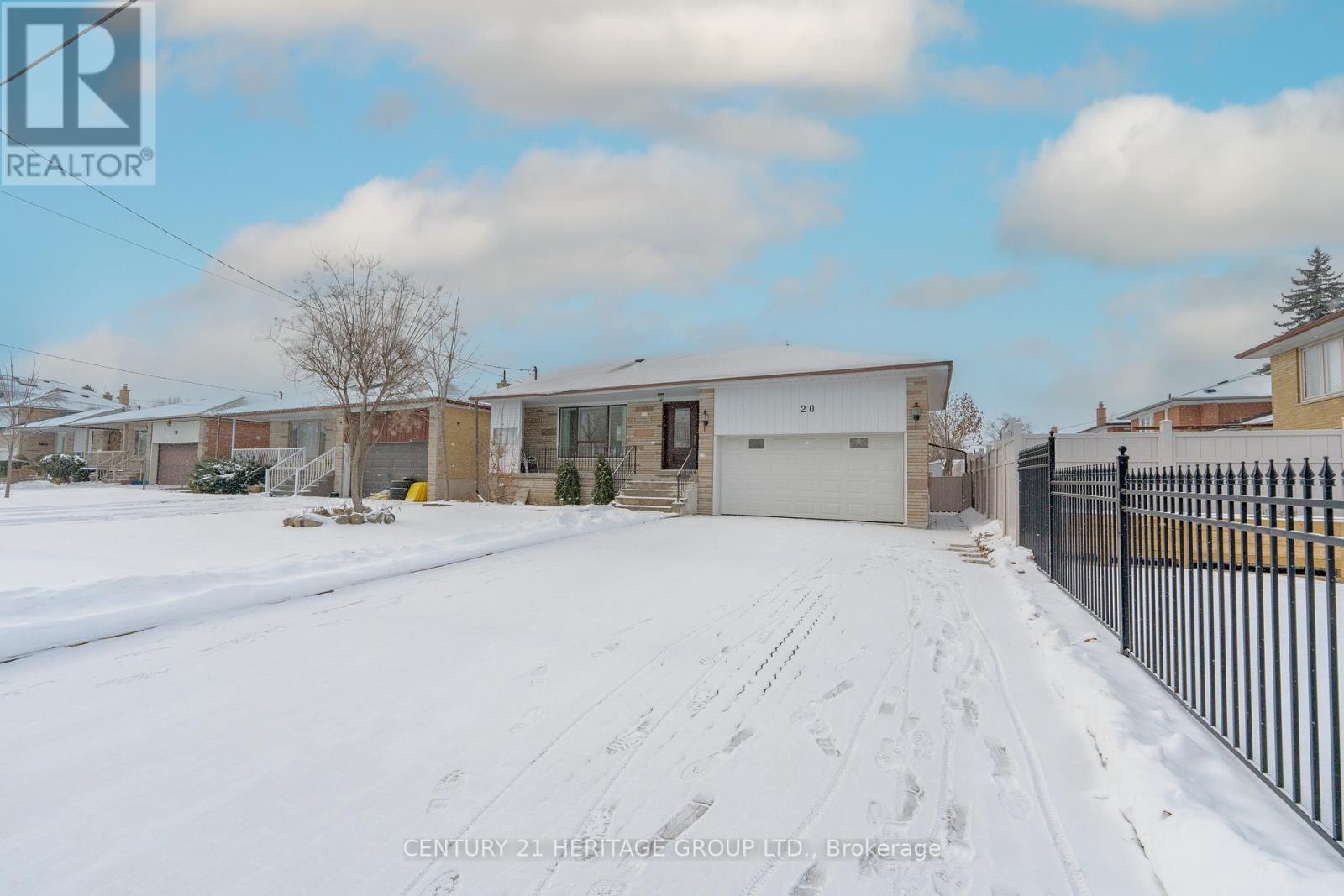- Home
- Services
- Homes For Sale Property Listings
- Neighbourhood
- Reviews
- Downloads
- Blog
- Contact
- Trusted Partners
20 Steven Avenue Toronto, Ontario M6B 3L8
4 Bedroom
3 Bathroom
Bungalow
Central Air Conditioning
Forced Air
$1,600,000
Welcome to 20 Steven Ave, a meticulously maintained 1,305 sq. ft. bungalow offering 2,600 sq. ft. of total living space, situated on a generous 50 x 150 ft lot. This beautiful home boasts 3+1 bedrooms, 3 bathrooms, and 2 kitchens, making it perfect for multi-generational living. The finished basement with a separate entrance provides added flexibility and functionality, offering a private living space complete with its own kitchen, bedroom, living room and bath. Pride of ownership is evident throughout, with attention to detail and care in every corner. Nestled on a quiet street with only 23 homes, this property is ideal for families seeking a serene neighborhood. Its located within the sought-after school zones of Sts Cosmas and Damian Catholic Elementary, John Ross Robertson Junior Public School, Lawrence Heights Public Middle School, and John Polanyi Collegiate Institute (GR. 9 - 12). Enjoy the convenience this central location provides in a car or on transit with access to Allan Rd and Hwy 401 being just minutes away, and Glencairn Subway Station a mere 800m from the front door, while relishing the peaceful ambiance of this exclusive street. Dont miss your opportunity to own this exceptional property! Contact us today to schedule a viewing. **** EXTRAS **** Furnace and Air Conditioner replaced in 2023 (id:58671)
Property Details
| MLS® Number | W11935754 |
| Property Type | Single Family |
| Community Name | Yorkdale-Glen Park |
| AmenitiesNearBy | Place Of Worship, Public Transit, Schools |
| CommunityFeatures | Community Centre |
| EquipmentType | Water Heater - Electric |
| Features | In-law Suite |
| ParkingSpaceTotal | 6 |
| RentalEquipmentType | Water Heater - Electric |
Building
| BathroomTotal | 3 |
| BedroomsAboveGround | 3 |
| BedroomsBelowGround | 1 |
| BedroomsTotal | 4 |
| Appliances | Water Heater, Water Meter, Dishwasher, Dryer, Freezer, Refrigerator, Two Stoves |
| ArchitecturalStyle | Bungalow |
| BasementDevelopment | Finished |
| BasementFeatures | Separate Entrance |
| BasementType | N/a (finished) |
| ConstructionStyleAttachment | Detached |
| CoolingType | Central Air Conditioning |
| ExteriorFinish | Brick |
| FlooringType | Tile, Hardwood |
| FoundationType | Block |
| HeatingFuel | Natural Gas |
| HeatingType | Forced Air |
| StoriesTotal | 1 |
| Type | House |
| UtilityWater | Municipal Water |
Parking
| Garage |
Land
| Acreage | No |
| LandAmenities | Place Of Worship, Public Transit, Schools |
| Sewer | Sanitary Sewer |
| SizeDepth | 150 Ft |
| SizeFrontage | 50 Ft |
| SizeIrregular | 50 X 150 Ft |
| SizeTotalText | 50 X 150 Ft |
Rooms
| Level | Type | Length | Width | Dimensions |
|---|---|---|---|---|
| Basement | Laundry Room | 3.31 m | 2.7 m | 3.31 m x 2.7 m |
| Basement | Utility Room | 3.28 m | 2.08 m | 3.28 m x 2.08 m |
| Basement | Kitchen | 3.55 m | 2.93 m | 3.55 m x 2.93 m |
| Basement | Living Room | 6.09 m | 3.55 m | 6.09 m x 3.55 m |
| Basement | Bedroom | 4.21 m | 3.12 m | 4.21 m x 3.12 m |
| Basement | Recreational, Games Room | 6.78 m | 3.98 m | 6.78 m x 3.98 m |
| Main Level | Kitchen | 4.34 m | 3.58 m | 4.34 m x 3.58 m |
| Main Level | Living Room | 7.02 m | 5 m | 7.02 m x 5 m |
| Main Level | Dining Room | 4.42 m | 3.88 m | 4.42 m x 3.88 m |
| Main Level | Primary Bedroom | 4.42 m | 3.88 m | 4.42 m x 3.88 m |
| Main Level | Bedroom 2 | 3.33 m | 3.33 m | 3.33 m x 3.33 m |
| Main Level | Bedroom 3 | 3.49 m | 2.75 m | 3.49 m x 2.75 m |
Utilities
| Cable | Installed |
| Sewer | Installed |
Interested?
Contact us for more information





































