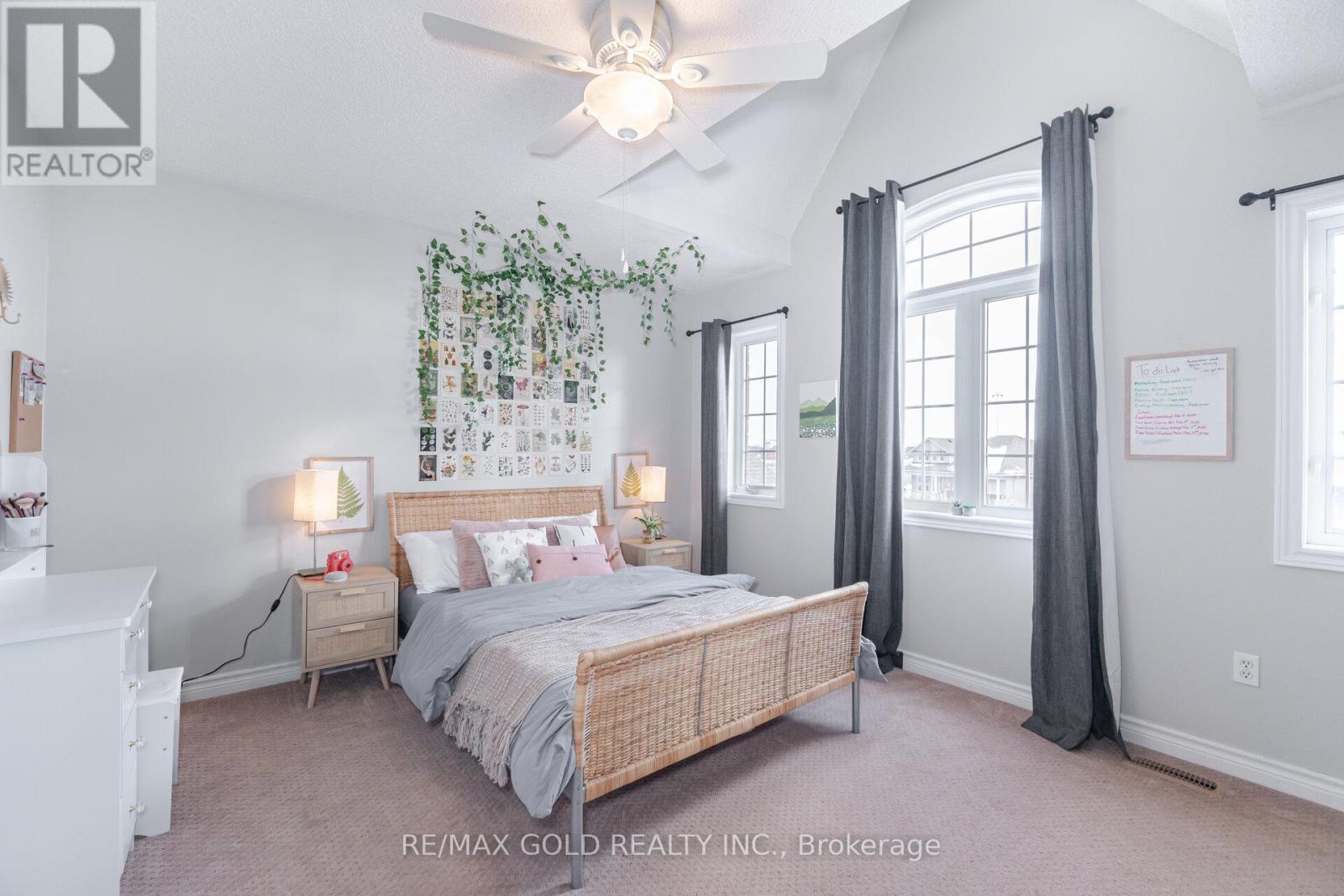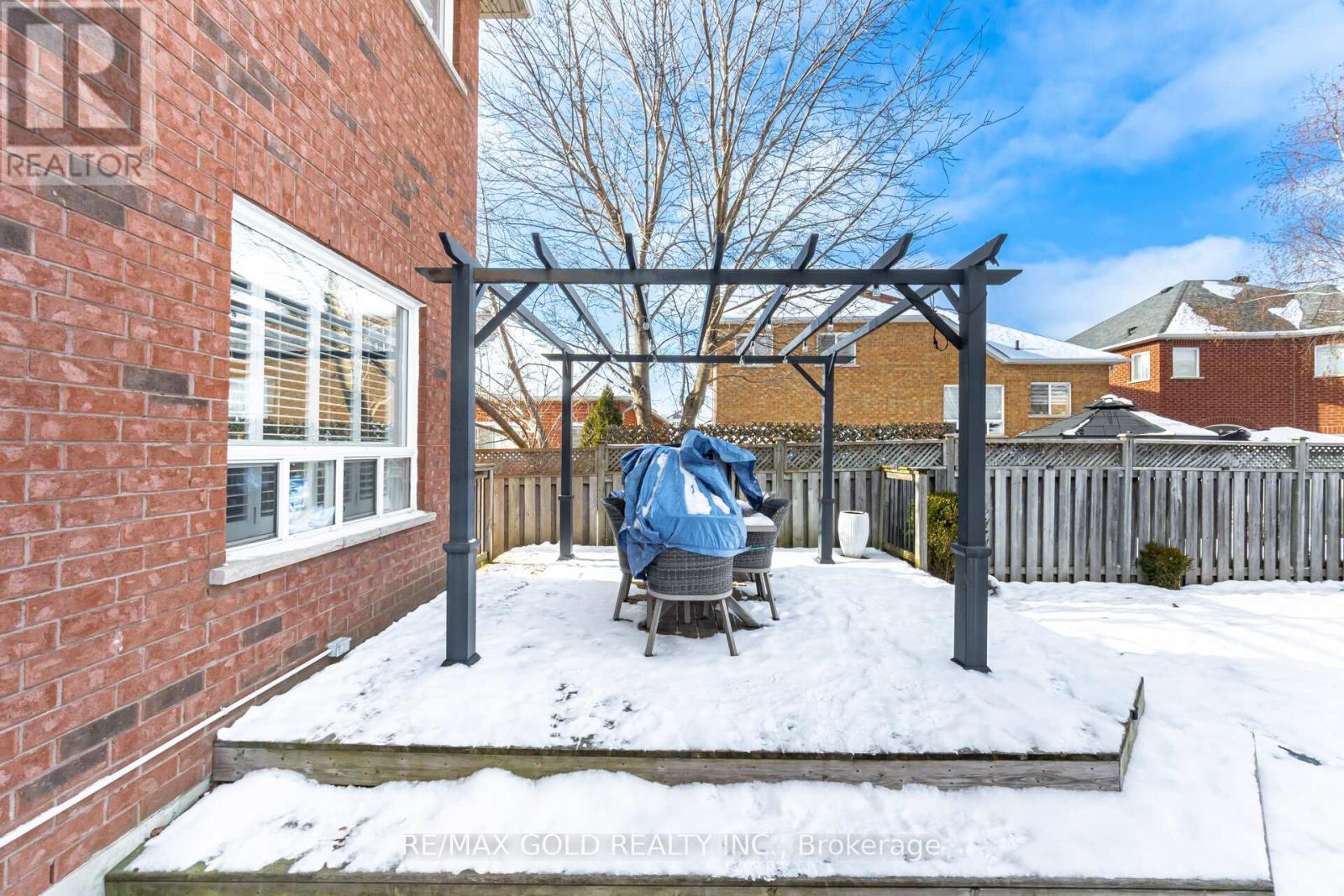- Home
- Services
- Homes For Sale Property Listings
- Neighbourhood
- Reviews
- Downloads
- Blog
- Contact
- Trusted Partners
20 Treeview Crescent Caledon, Ontario L7C 1E2
5 Bedroom
4 Bathroom
Fireplace
Inground Pool
Central Air Conditioning
Forced Air
$1,439,000
In Valleywood, Caledon's most coveted neighborhood. This beautiful detached house sits on a massive premium 50' Lot on a quiet street, surrounded by parks, trails & nature. This home is approx. 2800 sqft. Plus finished basement and has so much to offer you have to see it to believe it. Thousands spent in Upgrades and updates. Covered Porch entrance to the house, stepping in the vaulted foyer you will find absolutely gorgeous finishes, very tastefully upgraded and decorated with a lot of unique design touches throughout. 9ft ceilings with crown molding throughout on the Main floor features a Living room with double sided Fireplace, Formal Dining room, Family room overlooking the Breakfast and Kitchen . New floors throughout the Main Floor and Plush carpet on the 2nd floor for comfort & coziness in Bedrooms. Modern light fixtures, pot lights and feature waffle ceiling in the family room. Highly Upgraded chef's Kitchen with High end appliances, Breakfast bar, Quartz countertops, under cabinet lights. Main floor Laundry with plenty of storage and entrance to the garage serves as a Mud room. Hardwood oak Stairs with Carpet runner for comfort lead you to the 2nd floor to a very open hallway filled with natural light and on this floor there are 4 good size Bedrooms with extra large windows that bring in a lot of natural light. Primary bedroom offers his and her closets and is complemented with its spa like 5 pc ensuite. 2nd Bedroom comes with a Cathedral ceiling and huge front facing window, The 3rd bedroom also has its semi- ensuite and a Double closet. Fully Fenced back yard is an entertainer's delight with an Inground salt water Pool. Deck with Pergola and patio with Gas BBQ line hook up to enjoy those summer BBQ nights. AC(2024), Furnace(2023), Attic insulation( 2021), Newer Garage doors, No sidewalk, Park 4 full size cars/SUVs on the Driveway, Potential for a separate entrance to basement from side to make a Legal Basement apartment for income potential. **** EXTRAS **** Finished Basement has Huge Rec room with Home Theater provision & Bar for Game Nights, Large Bedroom, Full Washroom for Guests, office space. Mins from all the amenities, Grocery store, Pharmacy, eateries, HWY etc. Check summer photos. (id:58671)
Property Details
| MLS® Number | W11916183 |
| Property Type | Single Family |
| Community Name | Rural Caledon |
| AmenitiesNearBy | Park |
| CommunityFeatures | School Bus |
| Features | Conservation/green Belt |
| ParkingSpaceTotal | 6 |
| PoolType | Inground Pool |
| Structure | Shed |
Building
| BathroomTotal | 4 |
| BedroomsAboveGround | 4 |
| BedroomsBelowGround | 1 |
| BedroomsTotal | 5 |
| Appliances | Dishwasher, Dryer, Garage Door Opener, Hot Tub, Refrigerator, Stove, Washer, Window Coverings |
| BasementDevelopment | Finished |
| BasementType | N/a (finished) |
| ConstructionStyleAttachment | Detached |
| CoolingType | Central Air Conditioning |
| ExteriorFinish | Brick |
| FireplacePresent | Yes |
| FlooringType | Carpeted |
| FoundationType | Poured Concrete |
| HalfBathTotal | 1 |
| HeatingFuel | Natural Gas |
| HeatingType | Forced Air |
| StoriesTotal | 2 |
| Type | House |
| UtilityWater | Municipal Water |
Parking
| Attached Garage |
Land
| Acreage | No |
| FenceType | Fenced Yard |
| LandAmenities | Park |
| Sewer | Sanitary Sewer |
| SizeDepth | 119 Ft |
| SizeFrontage | 51 Ft ,1 In |
| SizeIrregular | 51.13 X 119.06 Ft |
| SizeTotalText | 51.13 X 119.06 Ft |
Rooms
| Level | Type | Length | Width | Dimensions |
|---|---|---|---|---|
| Second Level | Primary Bedroom | 5.1 m | 4.64 m | 5.1 m x 4.64 m |
| Second Level | Bedroom 2 | 3.34 m | 3.84 m | 3.34 m x 3.84 m |
| Second Level | Bedroom 3 | 3.58 m | 4.11 m | 3.58 m x 4.11 m |
| Second Level | Bedroom 4 | 3.63 m | 3.37 m | 3.63 m x 3.37 m |
| Basement | Recreational, Games Room | 6.35 m | 5.01 m | 6.35 m x 5.01 m |
| Basement | Office | 5.95 m | 5.1 m | 5.95 m x 5.1 m |
| Basement | Bedroom 5 | 4.78 m | 3.37 m | 4.78 m x 3.37 m |
| Main Level | Living Room | 4.52 m | 3.37 m | 4.52 m x 3.37 m |
| Main Level | Dining Room | 5.25 m | 3.34 m | 5.25 m x 3.34 m |
| Main Level | Family Room | 5.52 m | 3.96 m | 5.52 m x 3.96 m |
| Main Level | Eating Area | 4.53 m | 2.82 m | 4.53 m x 2.82 m |
| Main Level | Kitchen | 4.64 m | 3.51 m | 4.64 m x 3.51 m |
https://www.realtor.ca/real-estate/27786138/20-treeview-crescent-caledon-rural-caledon
Interested?
Contact us for more information










































