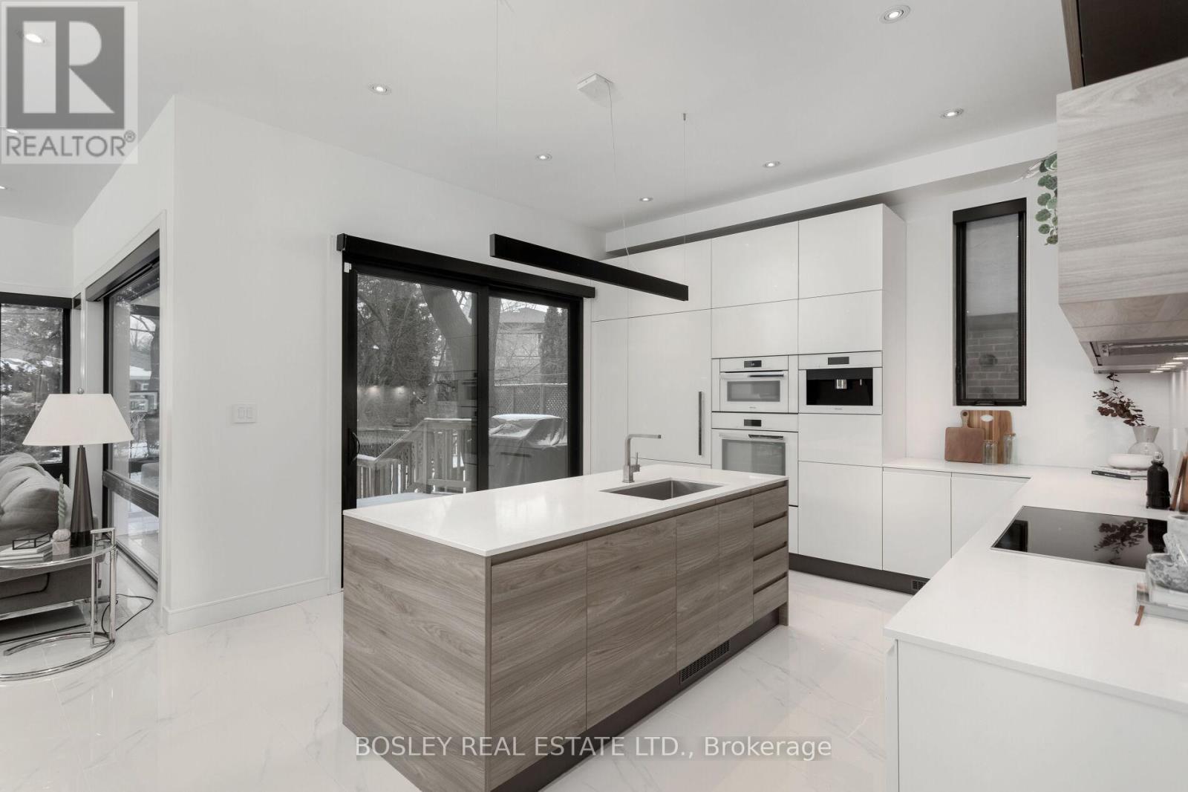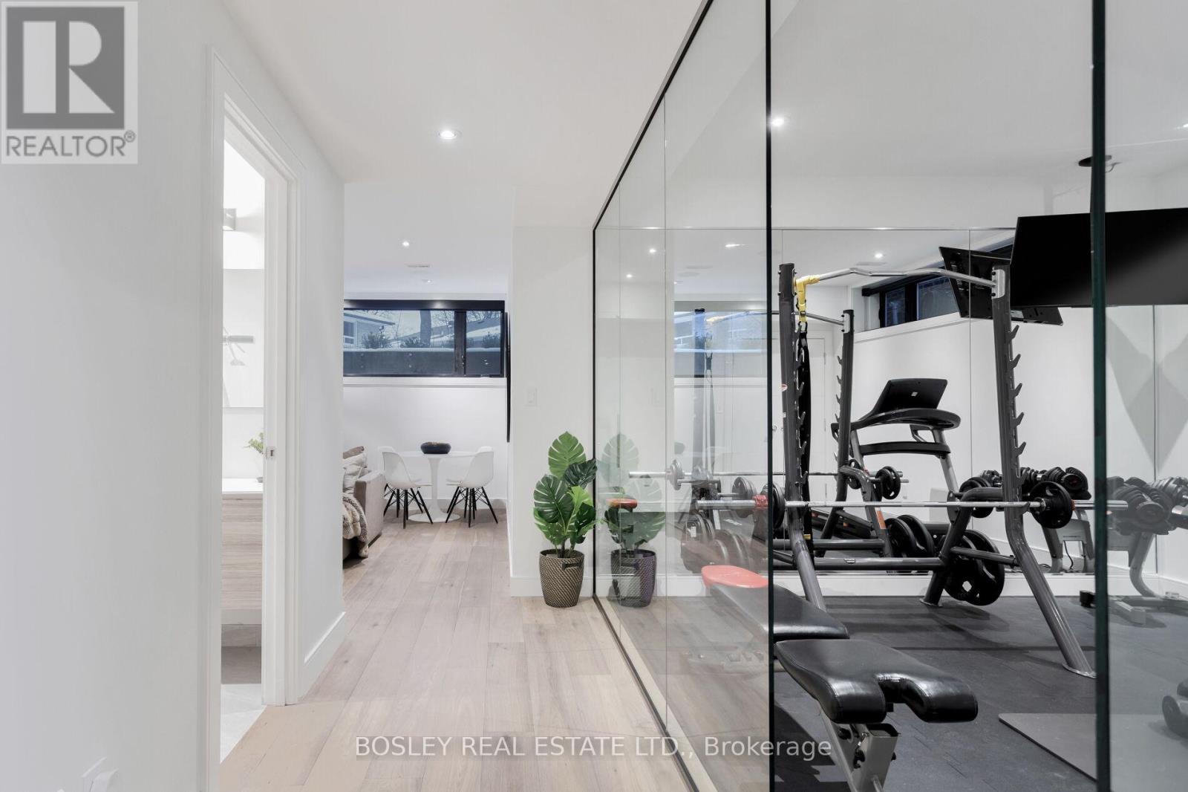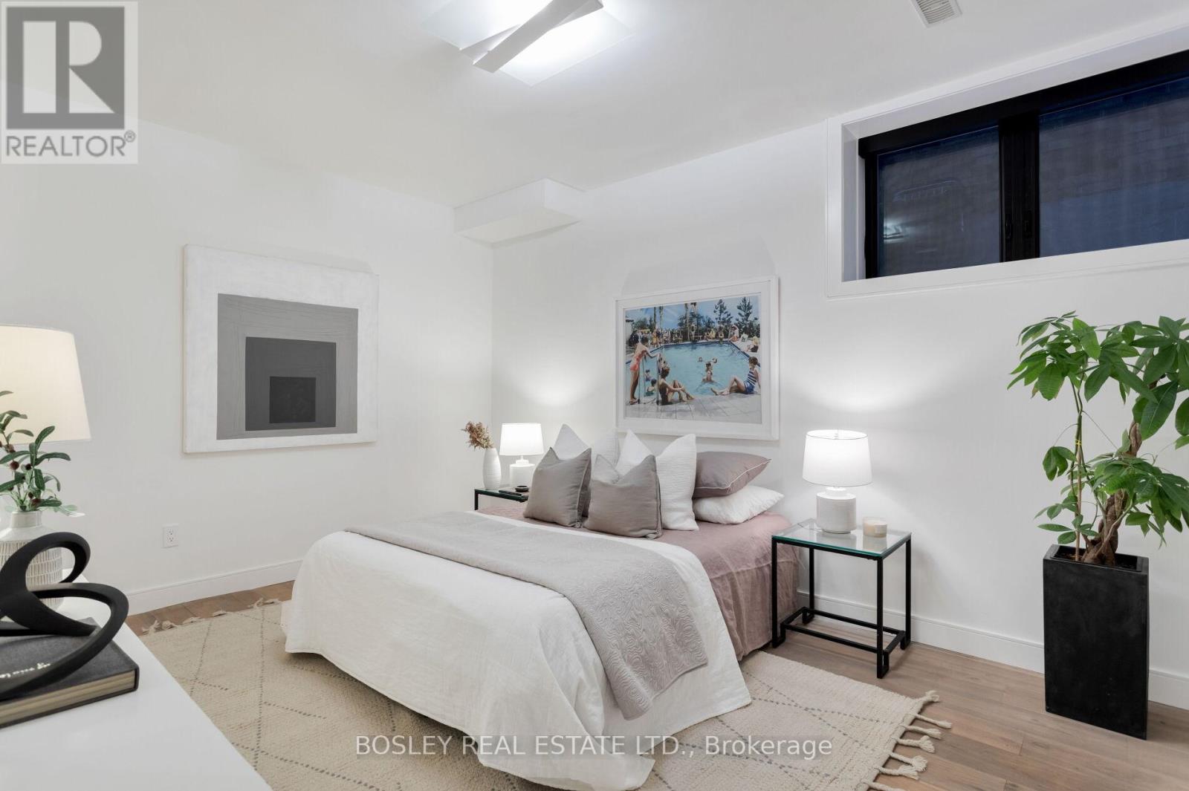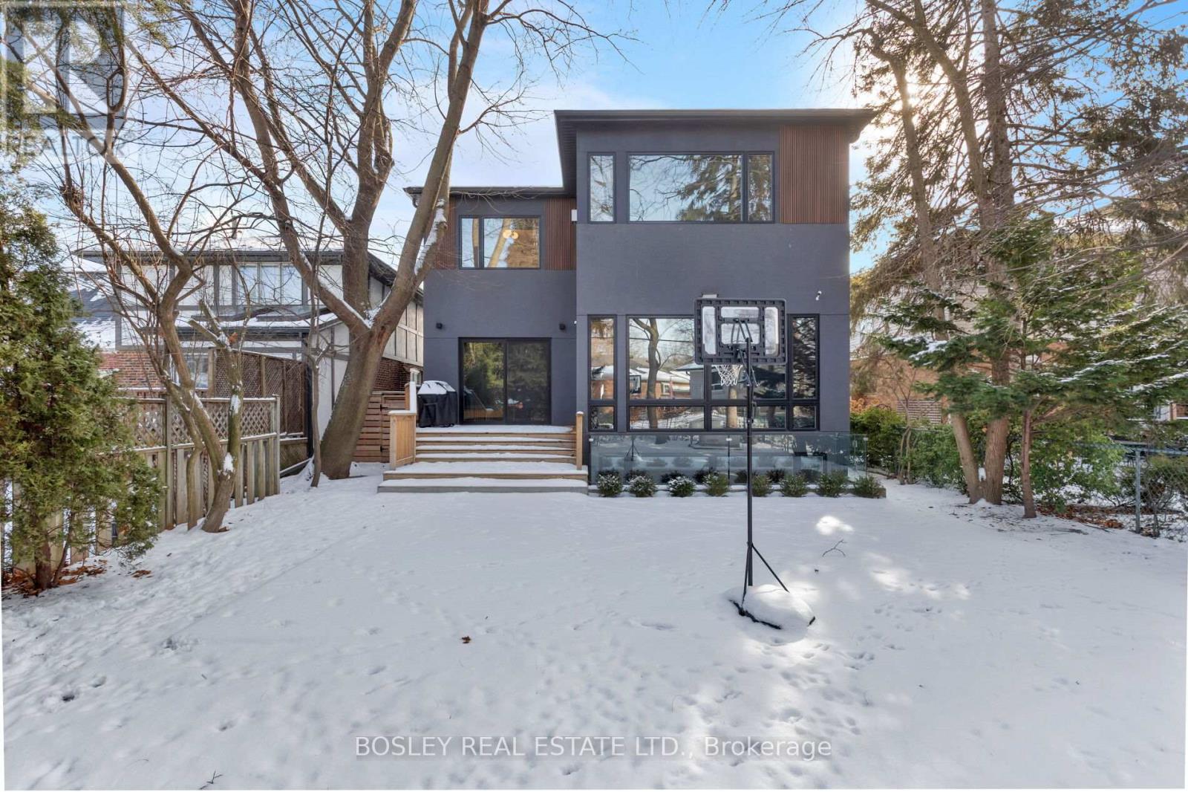- Home
- Services
- Homes For Sale Property Listings
- Neighbourhood
- Reviews
- Downloads
- Blog
- Contact
- Trusted Partners
20 Valiant Road Toronto, Ontario M8X 1P4
5 Bedroom
5 Bathroom
Fireplace
Central Air Conditioning
Forced Air
$3,499,000
Step into unparalleled luxury with this exquisite residence in the prestigious Kingsway neighborhood! Lovingly built and meticulously maintained, this home boasts 4+1 generously sized bedrooms, each featuring its own en-suite Scavolini bathroom. The opulent primary suite is complete with a cozy fireplace, a spa-inspired bath and spacious walk-in closet. The main floor is designed to impress, with soaring 10.5 foot ceilings and a stunning great room that includes oversized living and dining areas. A wall of windows opens to a private, fenced backyard surrounded by mature trees, perfect for entertaining. The gourmet Scavolini kitchen is a chefs dream, featuring a large island ideal for family breakfasts, white Miele appliances, a built-in speed oven and an espresso machine. The fully finished basement, with 9-foot ceilings, offers incredible flexibility. This space includes a gym area, steam shower, an oversized guest or nanny suite, and a spacious family room ideal for movie nights. **** EXTRAS **** This is an exceptional opportunity to own a remarkable home in one of the city's most sought-after neighborhoods. Steps away from upscale shopping and dining, the subway, this property offers unmatched convenience mere minutes from downtown (id:58671)
Open House
This property has open houses!
January
23
Thursday
Starts at:
11:00 am
Ends at:1:00 pm
Property Details
| MLS® Number | W11932158 |
| Property Type | Single Family |
| Community Name | Kingsway South |
| AmenitiesNearBy | Park, Public Transit, Schools |
| CommunityFeatures | Community Centre |
| ParkingSpaceTotal | 5 |
Building
| BathroomTotal | 5 |
| BedroomsAboveGround | 4 |
| BedroomsBelowGround | 1 |
| BedroomsTotal | 5 |
| Appliances | Blinds, Cooktop, Dishwasher, Dryer, Oven, Refrigerator, Washer |
| BasementDevelopment | Finished |
| BasementType | Full (finished) |
| ConstructionStyleAttachment | Detached |
| CoolingType | Central Air Conditioning |
| ExteriorFinish | Stucco, Wood |
| FireplacePresent | Yes |
| FlooringType | Tile, Hardwood |
| FoundationType | Poured Concrete |
| HalfBathTotal | 1 |
| HeatingFuel | Natural Gas |
| HeatingType | Forced Air |
| StoriesTotal | 2 |
| Type | House |
| UtilityWater | Municipal Water |
Parking
| Attached Garage |
Land
| Acreage | No |
| FenceType | Fenced Yard |
| LandAmenities | Park, Public Transit, Schools |
| Sewer | Sanitary Sewer |
| SizeDepth | 120 Ft |
| SizeFrontage | 40 Ft |
| SizeIrregular | 40 X 120 Ft |
| SizeTotalText | 40 X 120 Ft |
Rooms
| Level | Type | Length | Width | Dimensions |
|---|---|---|---|---|
| Second Level | Primary Bedroom | 3.85 m | 5.17 m | 3.85 m x 5.17 m |
| Second Level | Bedroom 2 | 5.24 m | 3.98 m | 5.24 m x 3.98 m |
| Second Level | Bedroom 3 | 4.94 m | 3.55 m | 4.94 m x 3.55 m |
| Second Level | Bedroom 4 | 5.27 m | 3.98 m | 5.27 m x 3.98 m |
| Lower Level | Exercise Room | 4.28 m | 3.6 m | 4.28 m x 3.6 m |
| Lower Level | Laundry Room | 3.63 m | 4.01 m | 3.63 m x 4.01 m |
| Lower Level | Bedroom 5 | 4.93 m | 3.72 m | 4.93 m x 3.72 m |
| Lower Level | Family Room | 4.85 m | 5.17 m | 4.85 m x 5.17 m |
| Main Level | Living Room | 3.93 m | 5.87 m | 3.93 m x 5.87 m |
| Main Level | Dining Room | 4.95 m | 5.45 m | 4.95 m x 5.45 m |
| Main Level | Kitchen | 4.22 m | 3.86 m | 4.22 m x 3.86 m |
| Main Level | Office | 3.21 m | 3.68 m | 3.21 m x 3.68 m |
https://www.realtor.ca/real-estate/27822046/20-valiant-road-toronto-kingsway-south-kingsway-south
Interested?
Contact us for more information









































