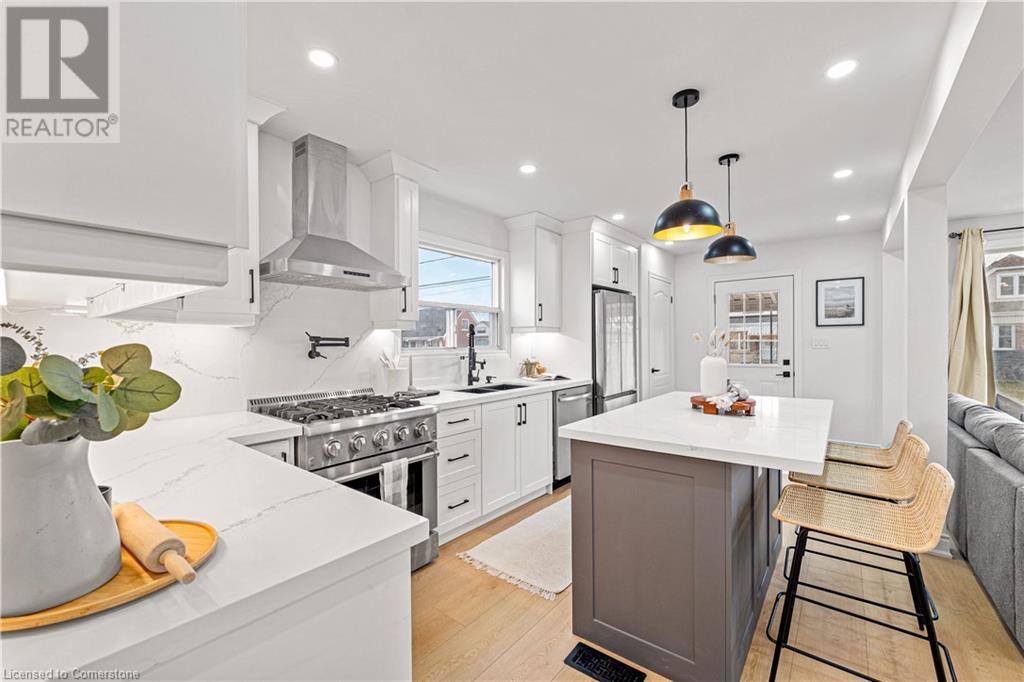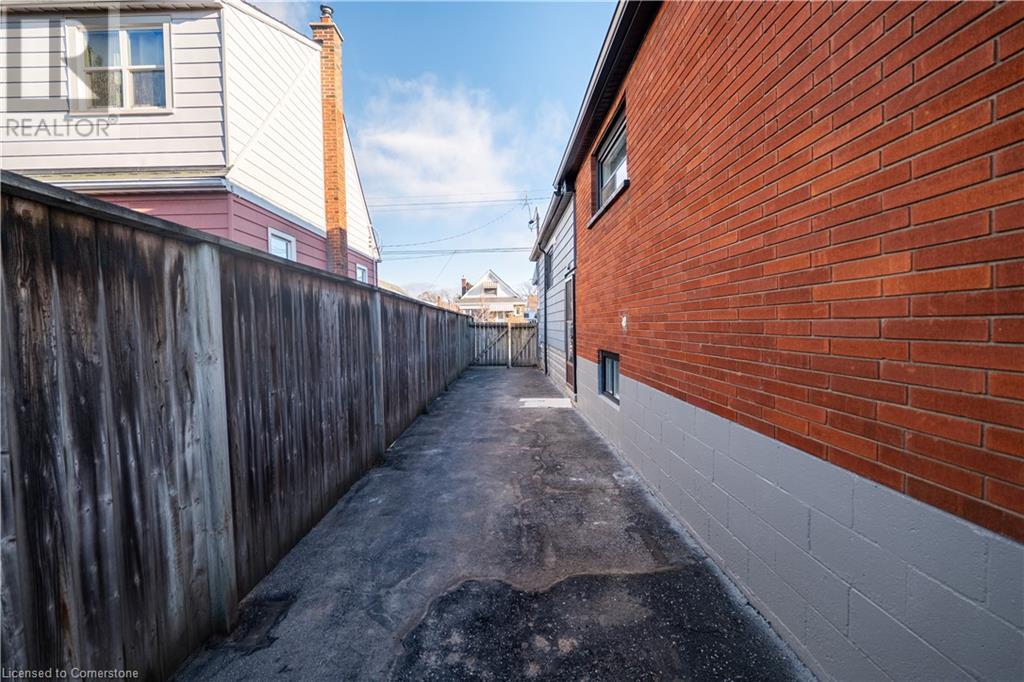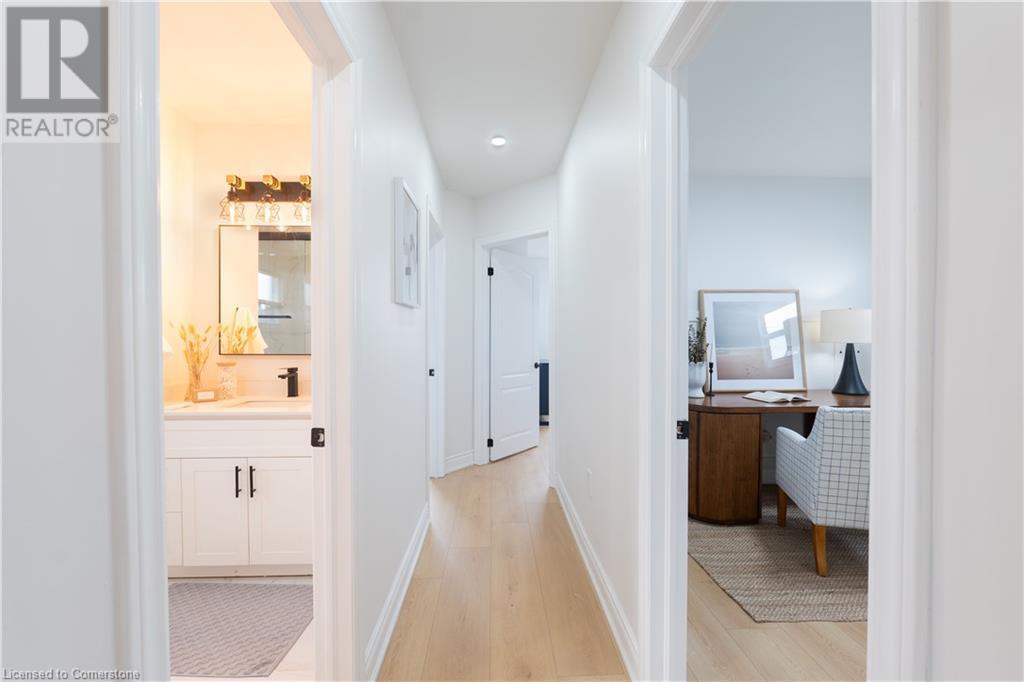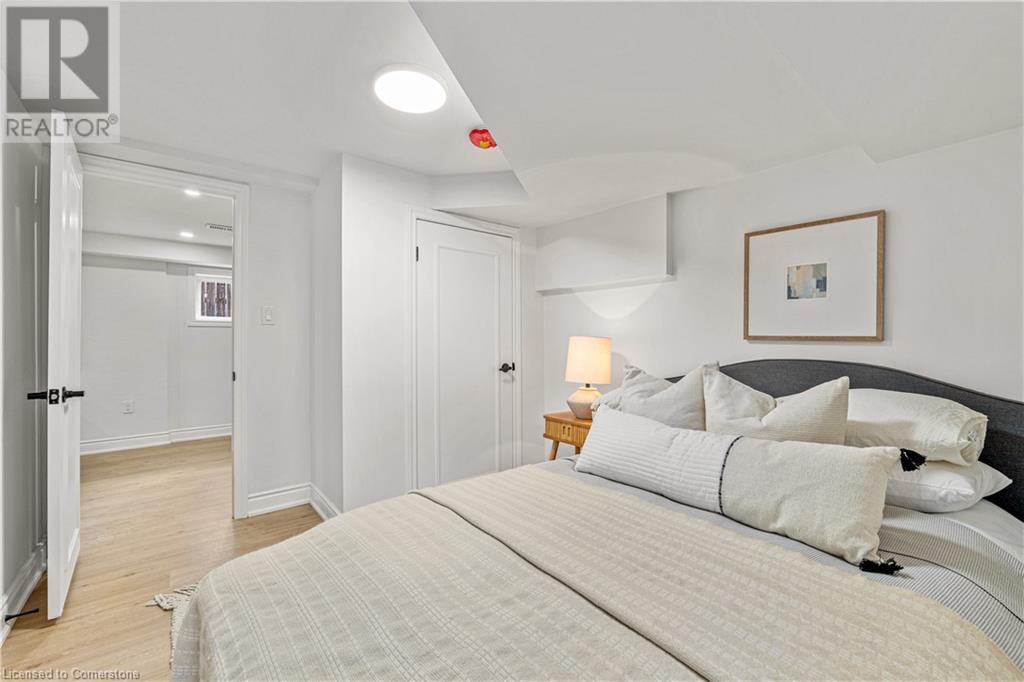- Home
- Services
- Homes For Sale Property Listings
- Neighbourhood
- Reviews
- Downloads
- Blog
- Contact
- Trusted Partners
20 Walter Avenue S Hamilton, Ontario L8H 1A5
8 Bedroom
3 Bathroom
1440 sqft
Fireplace
Central Air Conditioning
Forced Air
$749,777
A stunning Fully renovated 1.5 Story Features 5+3 beds, approx. 2100 sqft living space, separate side entrance to bright and airy basement, natural wood looking laminate flooring on the main floor, 2 custom kitchens with island and main quartz backsplash, 2.5 bath with designer vanities, heated floor (main bath), customized accent walls with shelves, modern light fixtures, colonial baseboard & trims, Black Vents, Brand new doors, 2 laundries, 2 electric fireplaces, 200 amps Upgraded Panel lots of pot lights and large windows throughout. Located in one of the best neighbourhood in Hamilton East, minutes from the HWY and all local amenities. A must-see home! (id:58671)
Property Details
| MLS® Number | 40689197 |
| Property Type | Single Family |
| AmenitiesNearBy | Hospital, Park, Place Of Worship, Schools, Shopping |
| CommunityFeatures | School Bus |
| EquipmentType | Water Heater |
| Features | Southern Exposure, Paved Driveway |
| ParkingSpaceTotal | 3 |
| RentalEquipmentType | Water Heater |
| Structure | Porch |
Building
| BathroomTotal | 3 |
| BedroomsAboveGround | 5 |
| BedroomsBelowGround | 3 |
| BedroomsTotal | 8 |
| Appliances | Dishwasher, Dryer, Microwave, Refrigerator, Stove, Washer, Hood Fan |
| BasementDevelopment | Finished |
| BasementType | Full (finished) |
| ConstructedDate | 1921 |
| ConstructionStyleAttachment | Detached |
| CoolingType | Central Air Conditioning |
| ExteriorFinish | Brick, Metal, Shingles |
| FireplaceFuel | Electric |
| FireplacePresent | Yes |
| FireplaceTotal | 2 |
| FireplaceType | Other - See Remarks |
| HalfBathTotal | 1 |
| HeatingFuel | Natural Gas |
| HeatingType | Forced Air |
| StoriesTotal | 2 |
| SizeInterior | 1440 Sqft |
| Type | House |
| UtilityWater | Municipal Water |
Parking
| Detached Garage |
Land
| AccessType | Road Access |
| Acreage | No |
| LandAmenities | Hospital, Park, Place Of Worship, Schools, Shopping |
| Sewer | Municipal Sewage System |
| SizeDepth | 95 Ft |
| SizeFrontage | 40 Ft |
| SizeTotalText | Under 1/2 Acre |
| ZoningDescription | C |
Rooms
| Level | Type | Length | Width | Dimensions |
|---|---|---|---|---|
| Second Level | 2pc Bathroom | 3' x 6'5'' | ||
| Second Level | Bedroom | 19'6'' x 9'5'' | ||
| Second Level | Primary Bedroom | 20'11'' x 9'0'' | ||
| Basement | Bedroom | 11'0'' x 11'0'' | ||
| Basement | Bedroom | 12'0'' x 8'0'' | ||
| Basement | Bedroom | 11'0'' x 9'0'' | ||
| Basement | 4pc Bathroom | 8'5'' x 7'5'' | ||
| Basement | Living Room | 24'10'' x 11'8'' | ||
| Basement | Kitchen/dining Room | 7'5'' x 8'5'' | ||
| Main Level | Bedroom | 9'0'' x 9'7'' | ||
| Main Level | Bedroom | 11'6'' x 10'5'' | ||
| Main Level | Primary Bedroom | 14'0'' x 10'3'' | ||
| Main Level | 4pc Bathroom | 9' x 8' | ||
| Main Level | Living Room | 23'4'' x 11'8'' | ||
| Main Level | Kitchen | 19'10'' x 9'3'' |
Utilities
| Natural Gas | Available |
https://www.realtor.ca/real-estate/27785629/20-walter-avenue-s-hamilton
Interested?
Contact us for more information














































