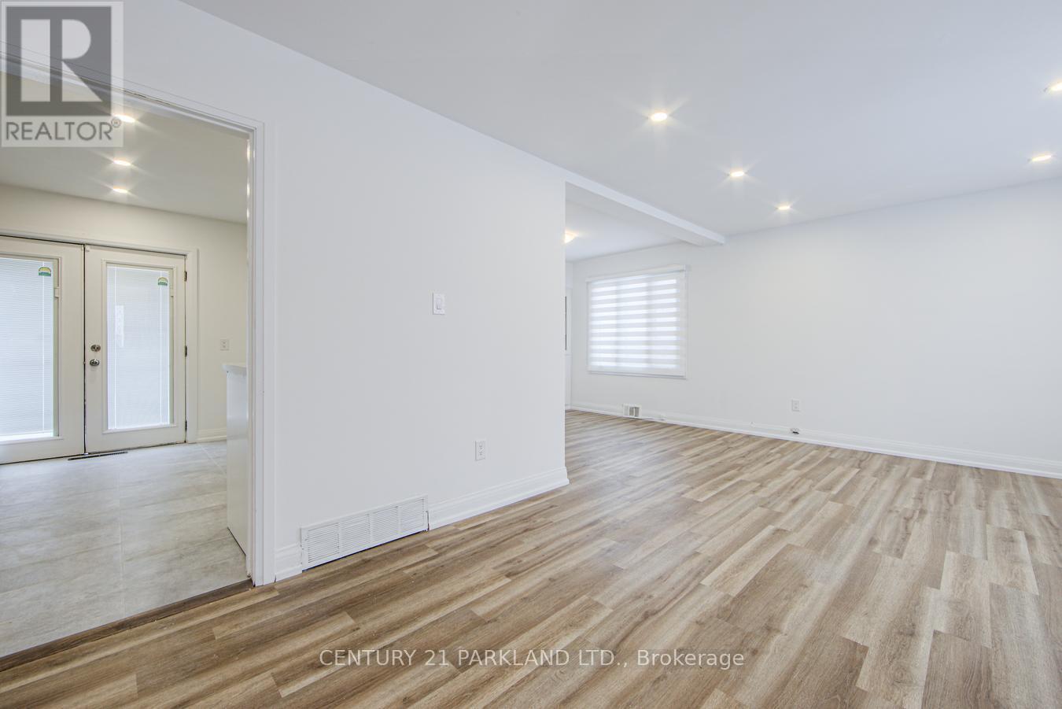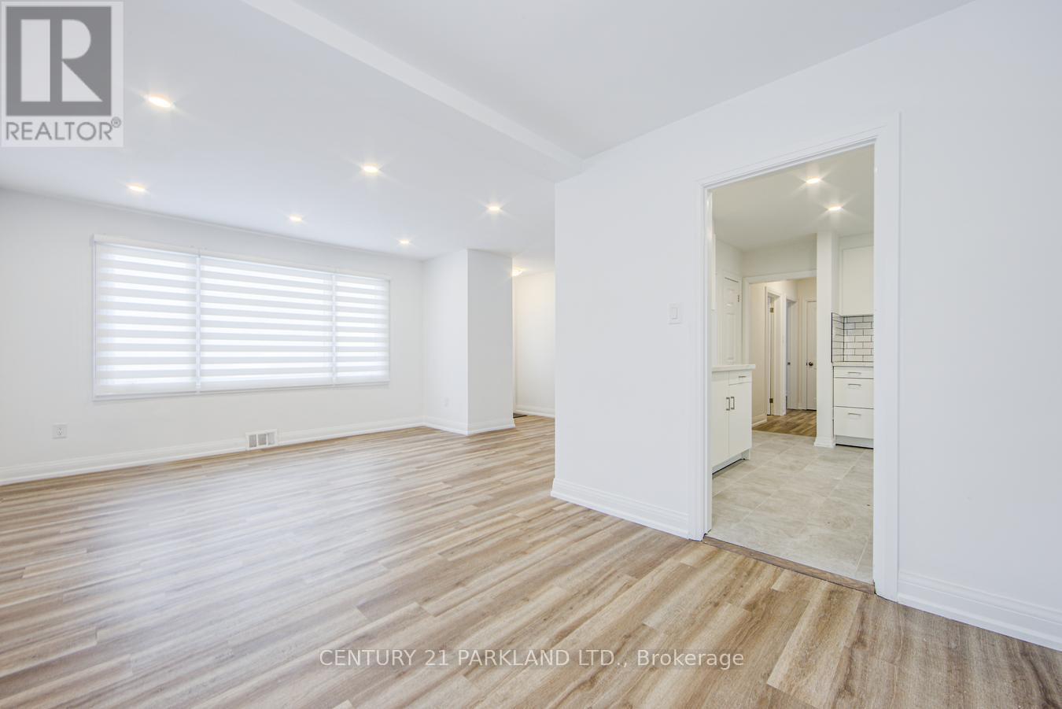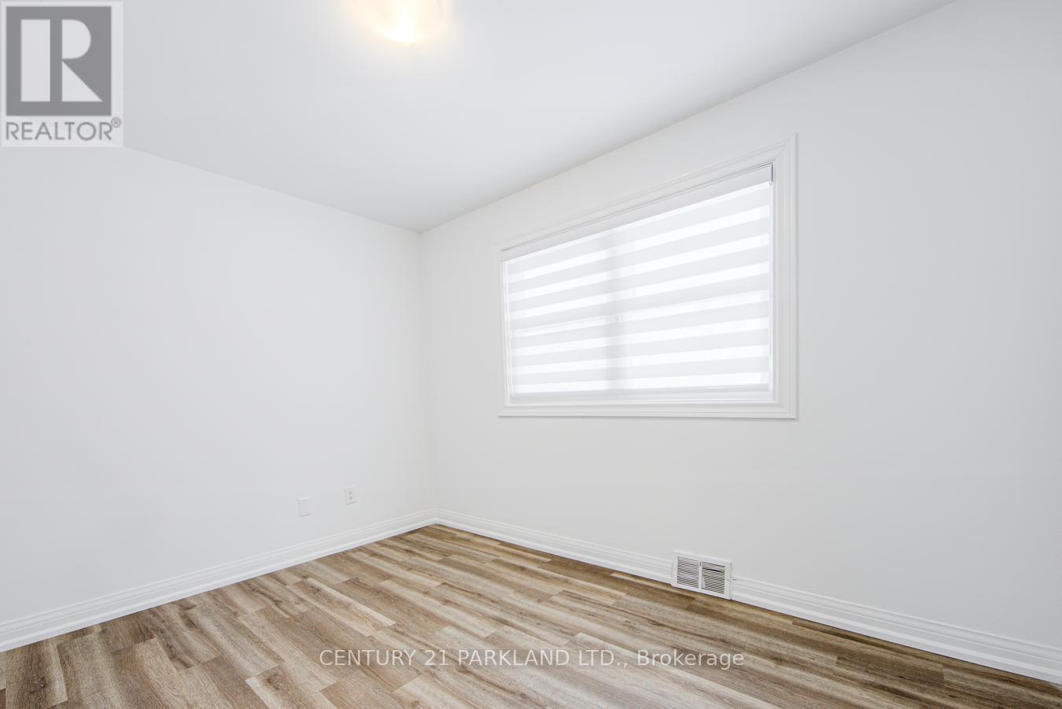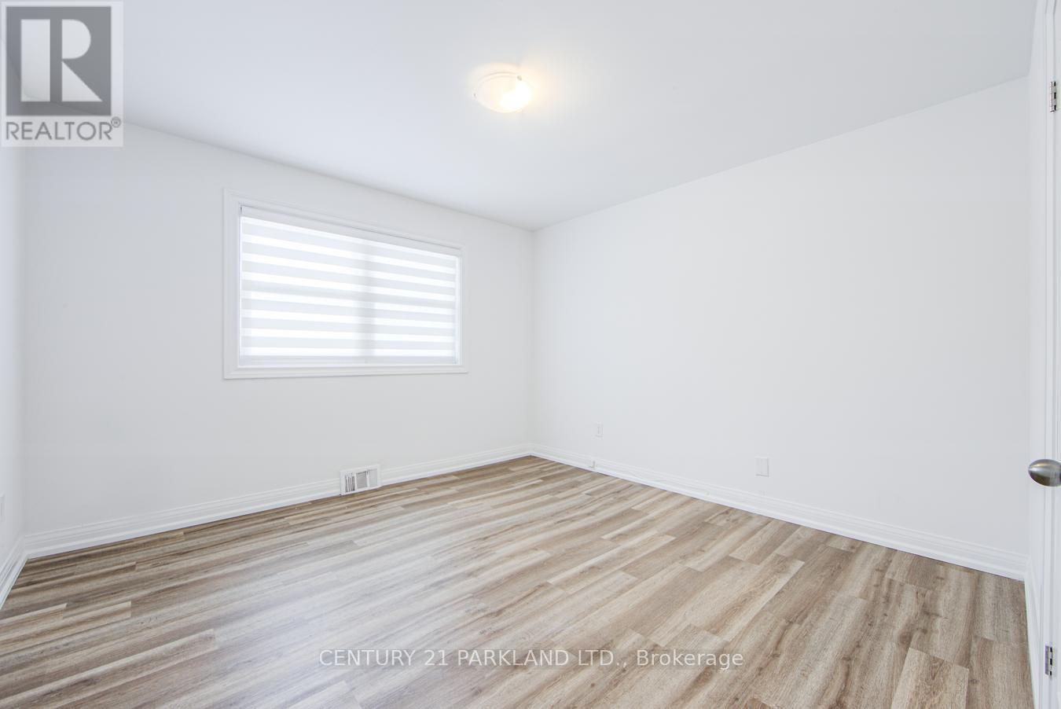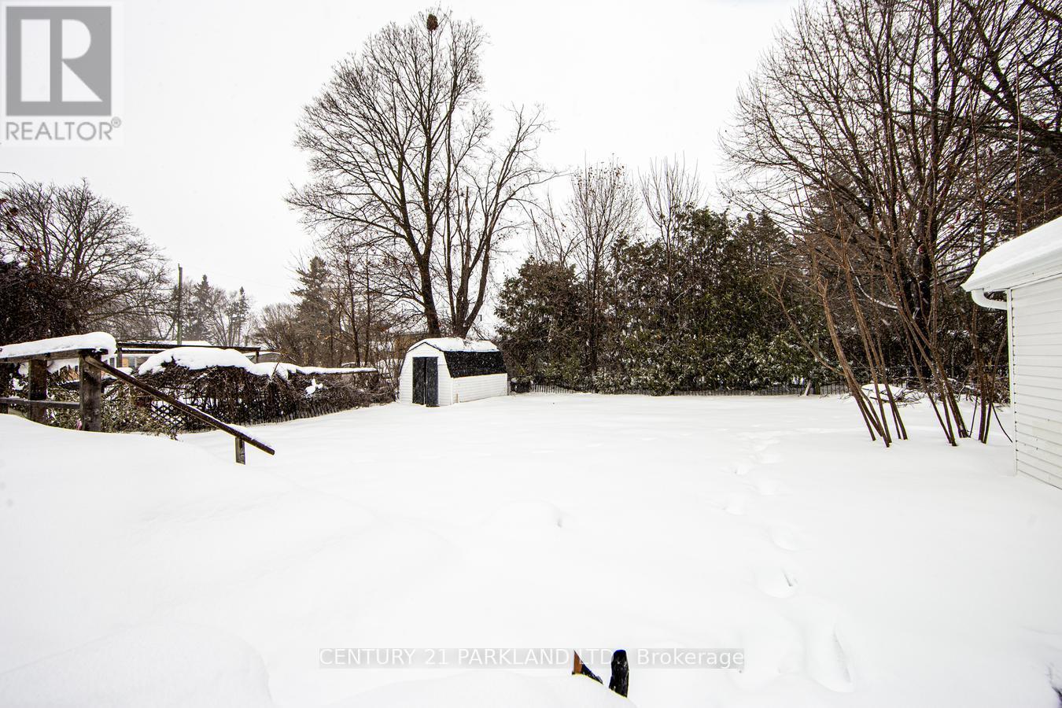- Home
- Services
- Homes For Sale Property Listings
- Neighbourhood
- Reviews
- Downloads
- Blog
- Contact
- Trusted Partners
201 St Vincent Street Barrie, Ontario L4M 3Z5
5 Bedroom
2 Bathroom
Bungalow
Central Air Conditioning
Forced Air
$799,888
Your Search Ends Here! Welcome To 201 St. Vincent Street! Newly Renovated & Tastefully Upgraded Bungalow, $$$, Just Move-In & Call Home! Two Separate Units, Perfect For An In-Law Suite Or Income Property! New ESA Approved Electrical & Plumbing Throughout, New Eaves & Fascia Exterior, Waterproofing, Roof (5 Years) Old, New Floors: Both Tiles & Vinyl, Basement Newly Renovated & Insulated, New Window Treatments & Recently Asphalted Driveway (2024), New Kitchen Appliances, New Staircase, Tastefully Painted. Highly Sought After Family Neighbourhood, Close To All Amenities, Great Schools, Georgian College, Barrie Waterfront, Commuting Routes. **** EXTRAS **** 2 Fridges, 2 Stoves, 2 Washers & 2 Dryers, Separate Entrance To Private Walk-Out In-Law Suite, New Window Coverings, Freshly Painted, New Electrical (ESA Approved), New Plumbing, New Bathrooms, 2 Newly Upgraded & Renovated Kitchens. (id:58671)
Property Details
| MLS® Number | S11934510 |
| Property Type | Single Family |
| Community Name | Wellington |
| ParkingSpaceTotal | 3 |
Building
| BathroomTotal | 2 |
| BedroomsAboveGround | 3 |
| BedroomsBelowGround | 2 |
| BedroomsTotal | 5 |
| ArchitecturalStyle | Bungalow |
| BasementDevelopment | Finished |
| BasementType | N/a (finished) |
| ConstructionStyleAttachment | Detached |
| CoolingType | Central Air Conditioning |
| ExteriorFinish | Brick |
| FlooringType | Hardwood, Vinyl |
| FoundationType | Concrete |
| HeatingFuel | Natural Gas |
| HeatingType | Forced Air |
| StoriesTotal | 1 |
| Type | House |
| UtilityWater | Municipal Water |
Parking
| Detached Garage |
Land
| Acreage | No |
| Sewer | Sanitary Sewer |
| SizeDepth | 115 Ft |
| SizeFrontage | 66 Ft |
| SizeIrregular | 66 X 115 Ft |
| SizeTotalText | 66 X 115 Ft |
Rooms
| Level | Type | Length | Width | Dimensions |
|---|---|---|---|---|
| Basement | Recreational, Games Room | 9.23 m | 3.34 m | 9.23 m x 3.34 m |
| Basement | Kitchen | 3.37 m | 2.71 m | 3.37 m x 2.71 m |
| Basement | Bathroom | Measurements not available | ||
| Main Level | Living Room | 3.88 m | 3.41 m | 3.88 m x 3.41 m |
| Main Level | Dining Room | 2.53 m | 2.91 m | 2.53 m x 2.91 m |
| Main Level | Kitchen | 2.71 m | 3.41 m | 2.71 m x 3.41 m |
| Main Level | Primary Bedroom | 3.46 m | 3.21 m | 3.46 m x 3.21 m |
| Main Level | Bedroom 2 | 2.63 m | 2.59 m | 2.63 m x 2.59 m |
| Main Level | Bedroom 3 | 3.46 m | 2.38 m | 3.46 m x 2.38 m |
https://www.realtor.ca/real-estate/27827698/201-st-vincent-street-barrie-wellington-wellington
Interested?
Contact us for more information




