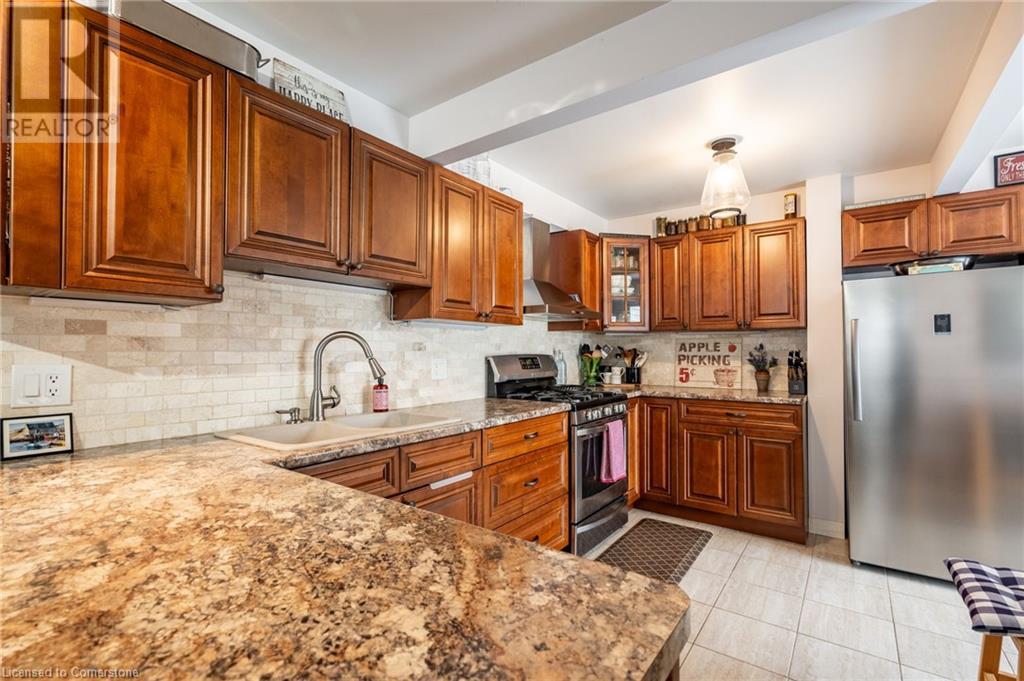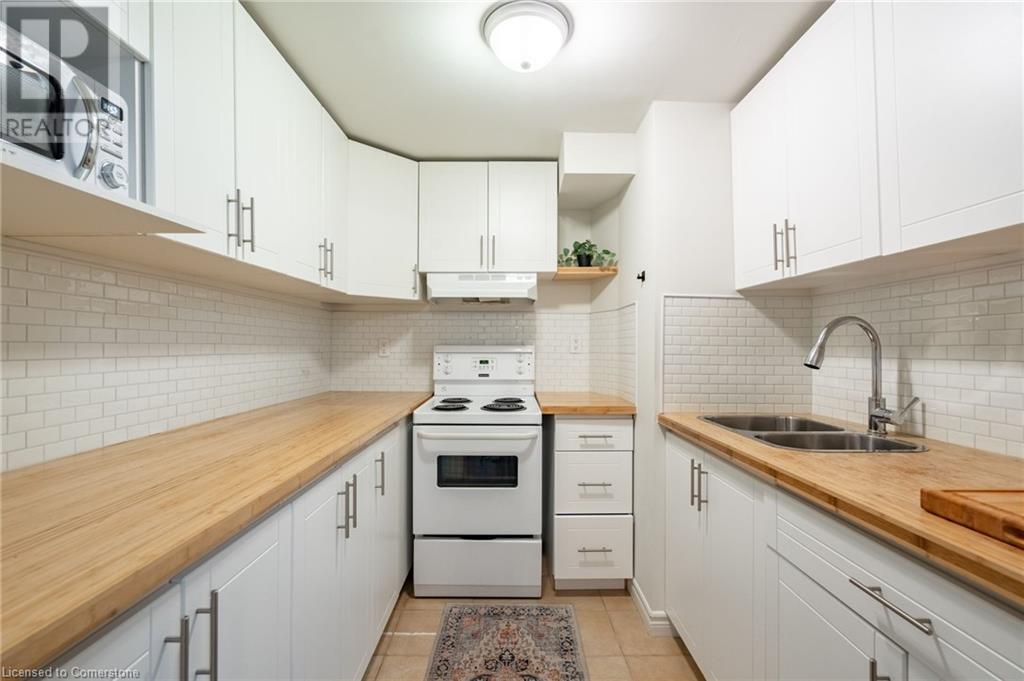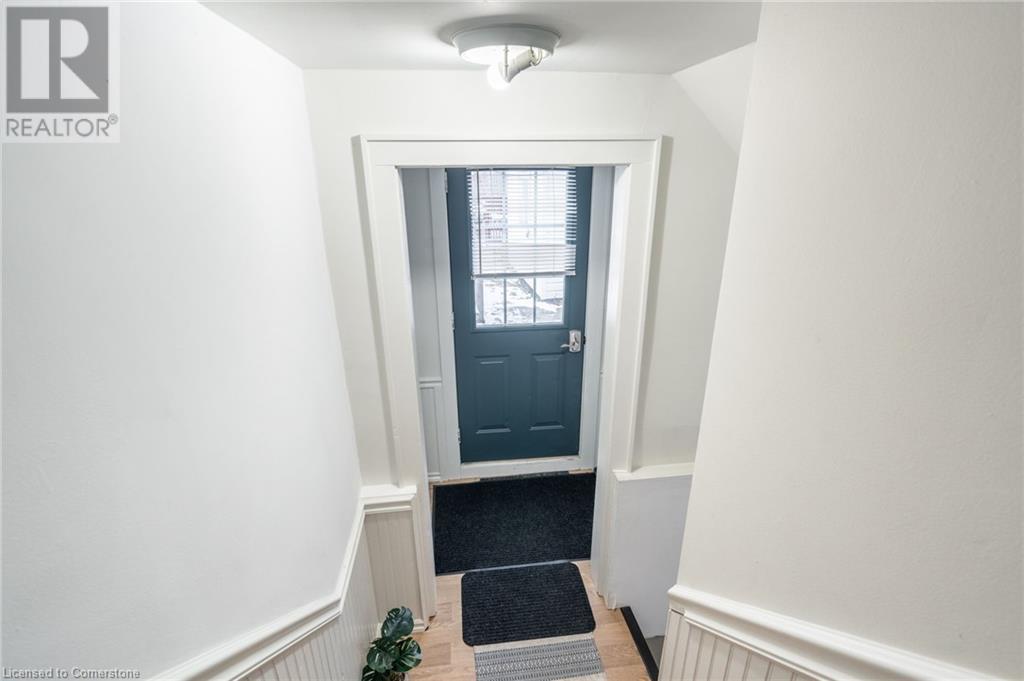- Home
- Services
- Homes For Sale Property Listings
- Neighbourhood
- Reviews
- Downloads
- Blog
- Contact
- Trusted Partners
202 Ross Street Welland, Ontario L3B 2N3
6 Bedroom
3 Bathroom
2622 sqft
2 Level
Central Air Conditioning
Forced Air
$699,900
Endless possibilities await with this beautifully maintained 6-bedroom, 3-bathroom detached home in the heart of Welland! Spanning over 2,600 sq. ft. of finished living space, this versatile property is Airbnb-ready, with the address already registered and approved—just complete the paperwork and pay the application fee to launch your short-term rental venture. The seller is willing to include all apartment contents for a seamless setup. Additionally, it’s a Niagara College approved student rental with two registered rooms earning $950/month each, fully furnished with beds, dressers, and desks to meet college standards. The fully finished basement features a separate entrance, in-law suite, and a second kitchen, perfect for multi-generational living or rental income. Outside, enjoy a private single-wide driveway with 4 parking spaces, a detached garage, and a spacious backyard. Steps from the Welland Canal for canoeing and fishing, and close to Merritt Park’s scenic trails, this home combines income potential with a vibrant outdoor lifestyle. Book your private showing today! (id:58671)
Property Details
| MLS® Number | 40689972 |
| Property Type | Single Family |
| AmenitiesNearBy | Public Transit, Schools |
| EquipmentType | Water Heater |
| Features | In-law Suite |
| ParkingSpaceTotal | 5 |
| RentalEquipmentType | Water Heater |
Building
| BathroomTotal | 3 |
| BedroomsAboveGround | 5 |
| BedroomsBelowGround | 1 |
| BedroomsTotal | 6 |
| Appliances | Dryer, Freezer, Microwave, Stove, Washer |
| ArchitecturalStyle | 2 Level |
| BasementDevelopment | Finished |
| BasementType | Full (finished) |
| ConstructedDate | 1947 |
| ConstructionStyleAttachment | Detached |
| CoolingType | Central Air Conditioning |
| ExteriorFinish | Other, Vinyl Siding |
| FoundationType | Block |
| HalfBathTotal | 1 |
| HeatingType | Forced Air |
| StoriesTotal | 2 |
| SizeInterior | 2622 Sqft |
| Type | House |
| UtilityWater | Municipal Water |
Parking
| Detached Garage |
Land
| AccessType | Highway Nearby |
| Acreage | No |
| LandAmenities | Public Transit, Schools |
| Sewer | Municipal Sewage System |
| SizeDepth | 134 Ft |
| SizeFrontage | 40 Ft |
| SizeTotalText | Under 1/2 Acre |
| ZoningDescription | G1, Rm |
Rooms
| Level | Type | Length | Width | Dimensions |
|---|---|---|---|---|
| Second Level | Bedroom | 12'0'' x 7'6'' | ||
| Second Level | Bedroom | 9'5'' x 12'7'' | ||
| Second Level | Bedroom | 12'7'' x 14'7'' | ||
| Second Level | 4pc Bathroom | Measurements not available | ||
| Second Level | Primary Bedroom | 13'9'' x 14'1'' | ||
| Basement | Utility Room | 7'7'' x 6'2'' | ||
| Basement | Storage | 5'5'' x 10'2'' | ||
| Basement | Bedroom | 12'2'' x 16'4'' | ||
| Basement | Family Room | 13'5'' x 16'4'' | ||
| Basement | 3pc Bathroom | Measurements not available | ||
| Basement | Kitchen | 9'1'' x 8'5'' | ||
| Basement | Dining Room | 11'1'' x 15'5'' | ||
| Main Level | Laundry Room | 10' x 7'6'' | ||
| Main Level | 2pc Bathroom | Measurements not available | ||
| Main Level | Bedroom | 13'2'' x 15'10'' | ||
| Main Level | Kitchen | 13'3'' x 15'10'' | ||
| Main Level | Dining Room | 14'0'' x 15'10'' | ||
| Main Level | Living Room | 12'0'' x 23'8'' |
https://www.realtor.ca/real-estate/27799419/202-ross-street-welland
Interested?
Contact us for more information




















































