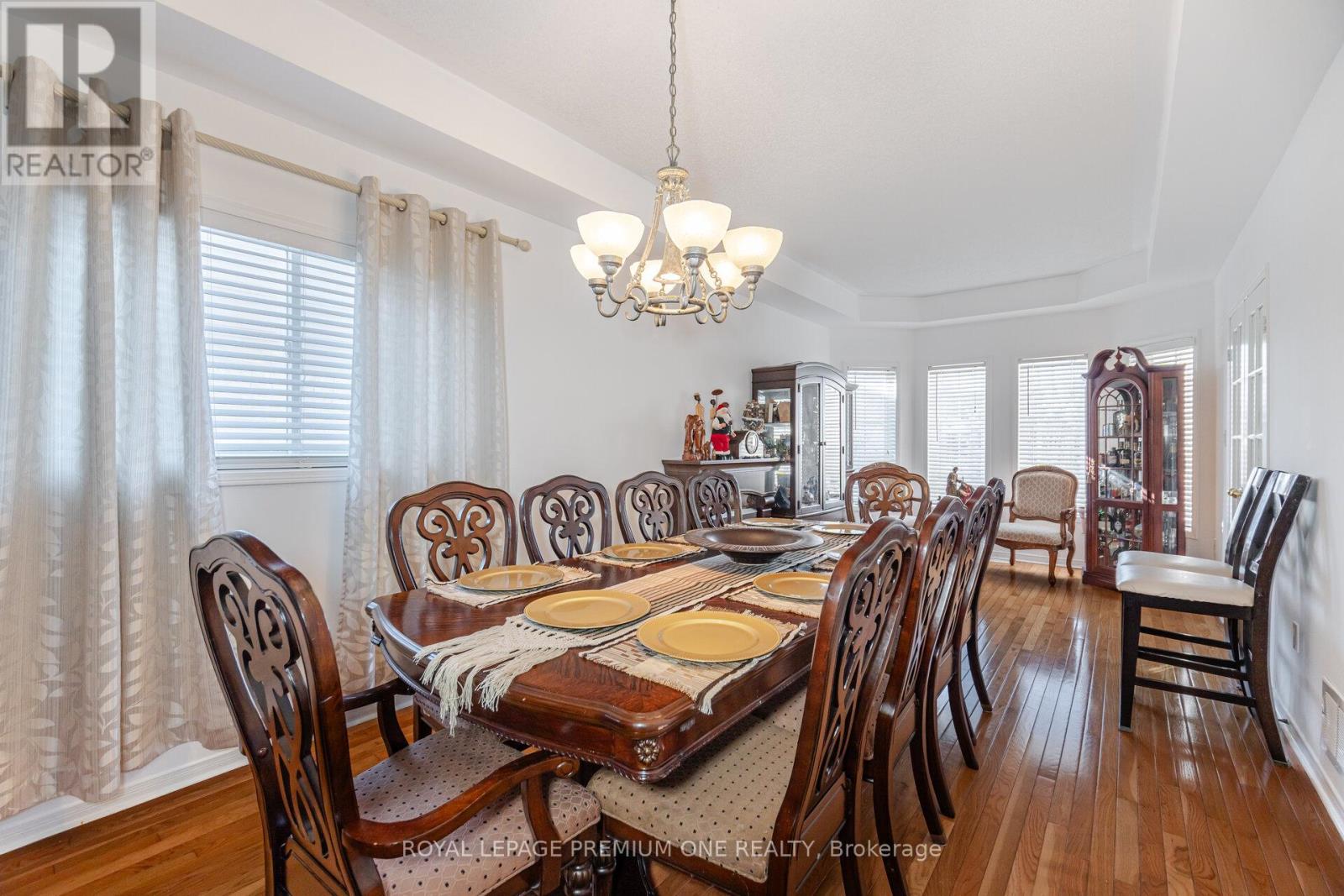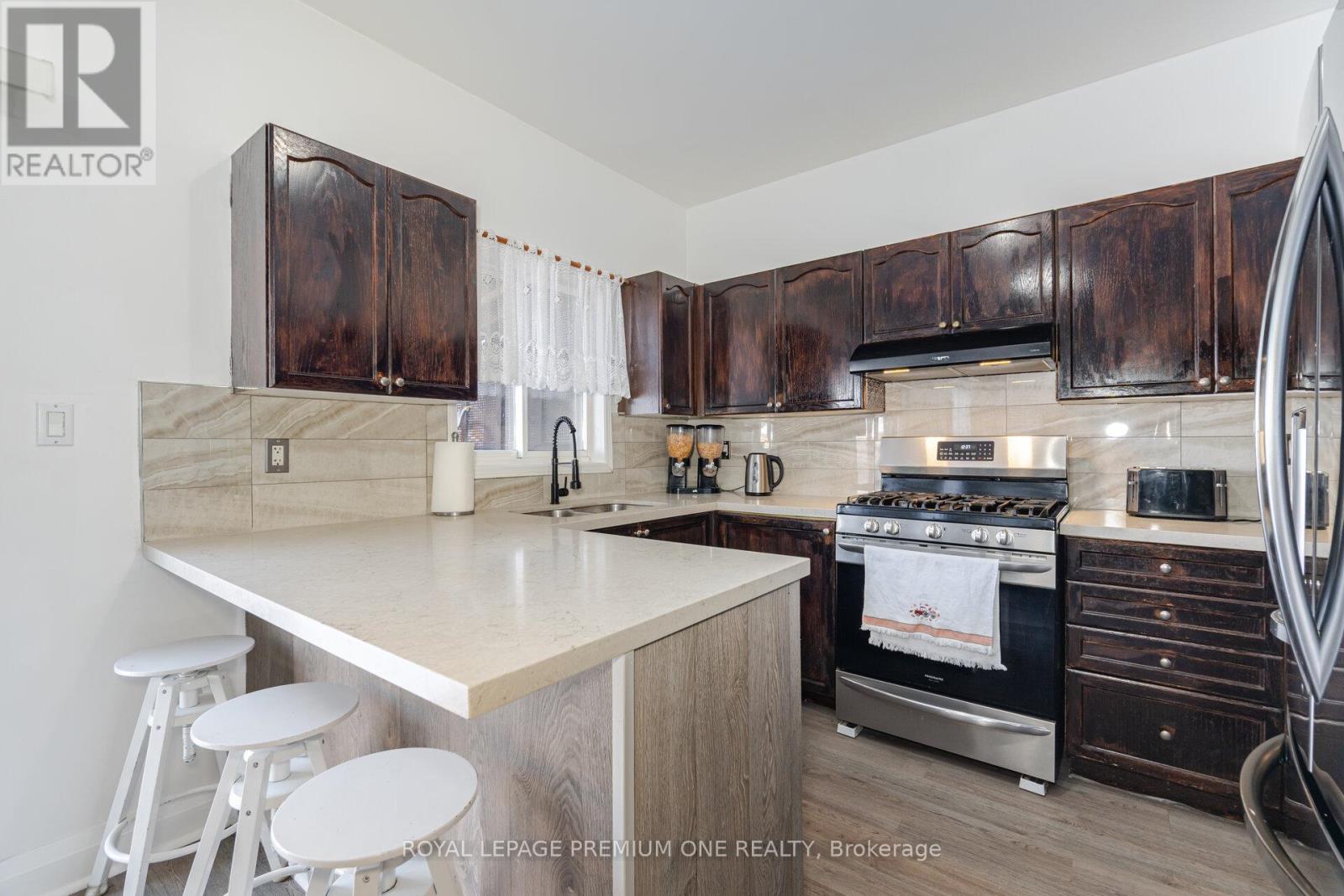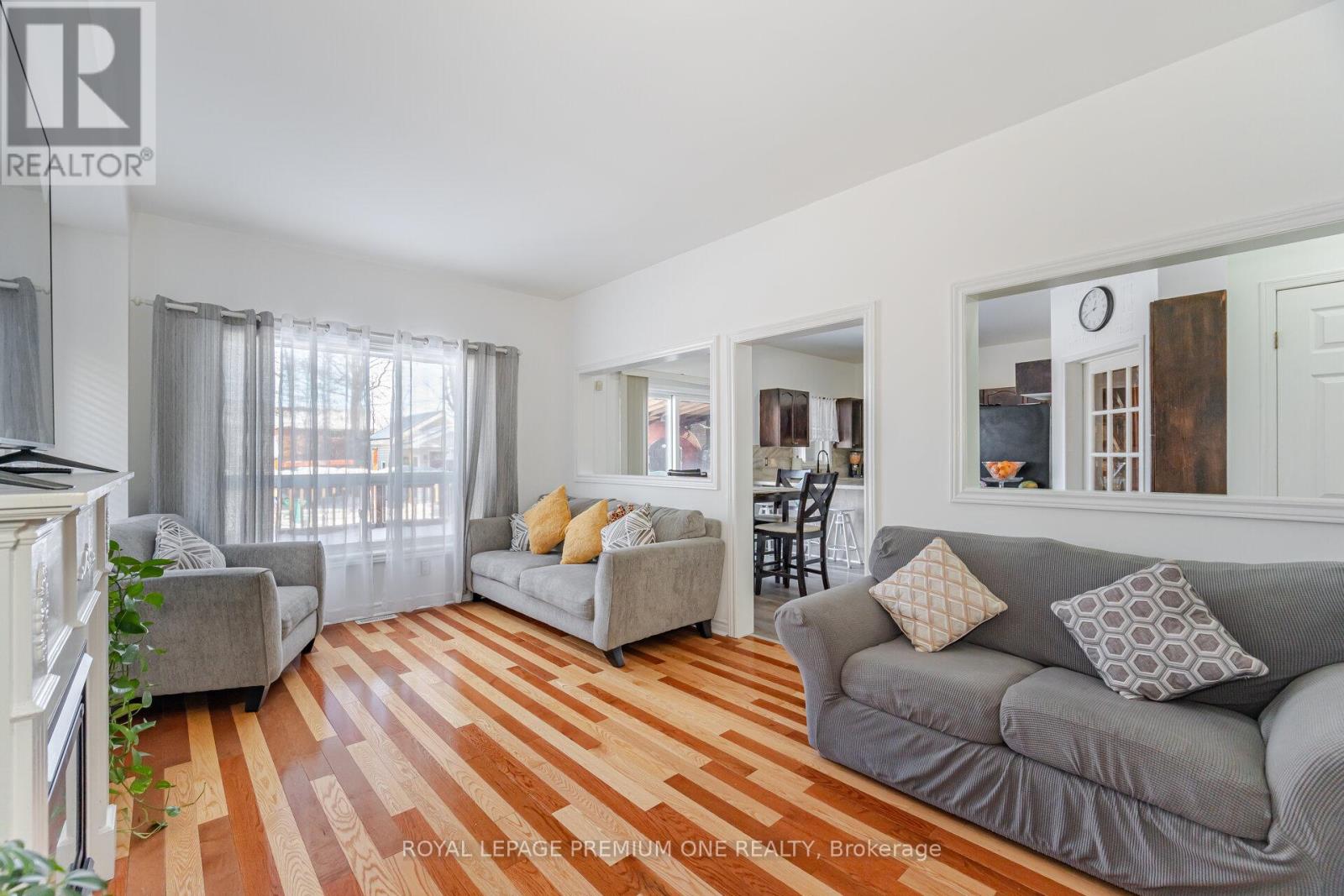- Home
- Services
- Homes For Sale Property Listings
- Neighbourhood
- Reviews
- Downloads
- Blog
- Contact
- Trusted Partners
2039 Thompson Street Innisfil, Ontario L9S 4Z1
5 Bedroom
4 Bathroom
Fireplace
Central Air Conditioning
Forced Air
$989,000
Located in the heart of Alcona, this beautiful and spacious 4+1 bedroom home offers unmatched comfort, style, and convenience. Steps from schools, shops, restaurants, parks, and a short walk or drive to Innisfil Beach Park and Lake Simcoe, it boasts a premium fully fenced lot with a serene backyard and a walk-out deck from the breakfast area. Inside, the updated kitchen with a breakfast area flows into distinct living, dining, and family rooms. The upper level includes 4 large bedrooms, with a luxurious primary suite offering an en-suite bathroom and ample storage. The finished basement adds versatile living space for recreation, a home theater, or extra accommodations. With plenty of parking and a location central to all amenities, this home is perfect for creating cherished memories. Don't miss the chance to make this Alcona gem your dream home! **** EXTRAS **** Brand New Roof, Aluminum Roof with a Lifetime Warranty. Seller spent 35K on roof. (id:58671)
Property Details
| MLS® Number | N11928962 |
| Property Type | Single Family |
| Community Name | Alcona |
| ParkingSpaceTotal | 6 |
Building
| BathroomTotal | 4 |
| BedroomsAboveGround | 4 |
| BedroomsBelowGround | 1 |
| BedroomsTotal | 5 |
| Appliances | Dishwasher, Dryer, Refrigerator, Stove, Washer, Window Coverings |
| BasementDevelopment | Finished |
| BasementType | N/a (finished) |
| ConstructionStyleAttachment | Detached |
| CoolingType | Central Air Conditioning |
| ExteriorFinish | Brick |
| FireplacePresent | Yes |
| FlooringType | Hardwood |
| FoundationType | Unknown |
| HalfBathTotal | 1 |
| HeatingFuel | Natural Gas |
| HeatingType | Forced Air |
| StoriesTotal | 2 |
| Type | House |
| UtilityWater | Municipal Water |
Parking
| Attached Garage |
Land
| Acreage | No |
| Sewer | Sanitary Sewer |
| SizeDepth | 149 Ft |
| SizeFrontage | 49 Ft ,2 In |
| SizeIrregular | 49.21 X 149.05 Ft |
| SizeTotalText | 49.21 X 149.05 Ft |
Rooms
| Level | Type | Length | Width | Dimensions |
|---|---|---|---|---|
| Second Level | Primary Bedroom | 4.57 m | 4.88 m | 4.57 m x 4.88 m |
| Second Level | Bedroom 2 | 3.05 m | 3.35 m | 3.05 m x 3.35 m |
| Second Level | Bedroom 3 | 3.05 m | 3.35 m | 3.05 m x 3.35 m |
| Second Level | Bedroom 4 | 2.74 m | 3.05 m | 2.74 m x 3.05 m |
| Basement | Recreational, Games Room | 10.67 m | 3.05 m | 10.67 m x 3.05 m |
| Basement | Bedroom | 3.39 m | 3.35 m | 3.39 m x 3.35 m |
| Main Level | Living Room | 7.32 m | 3.05 m | 7.32 m x 3.05 m |
| Main Level | Dining Room | Measurements not available | ||
| Main Level | Kitchen | 5.18 m | 5.18 m | 5.18 m x 5.18 m |
| Main Level | Eating Area | Measurements not available | ||
| Main Level | Family Room | 3.05 m | 5.79 m | 3.05 m x 5.79 m |
https://www.realtor.ca/real-estate/27814898/2039-thompson-street-innisfil-alcona-alcona
Interested?
Contact us for more information









































