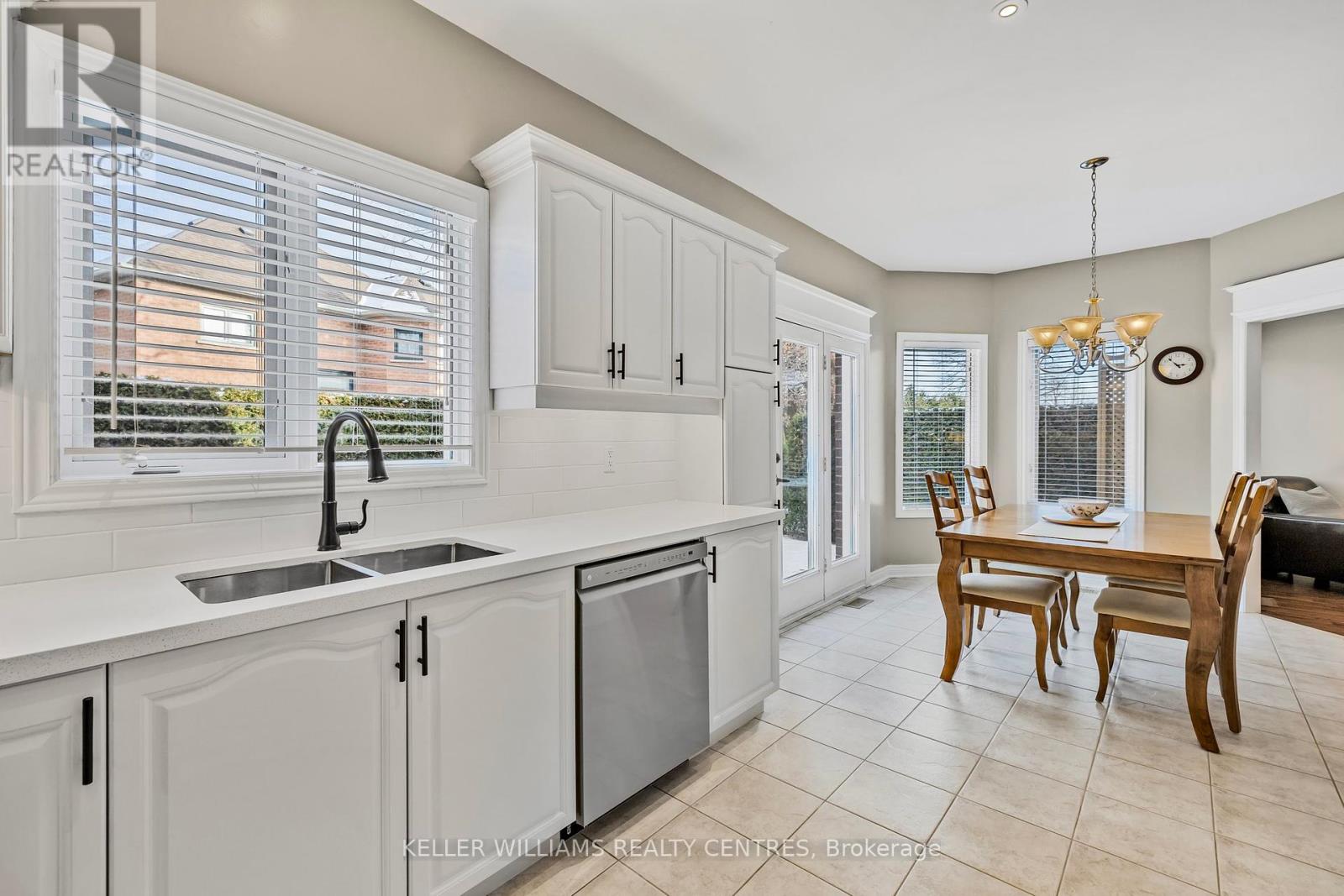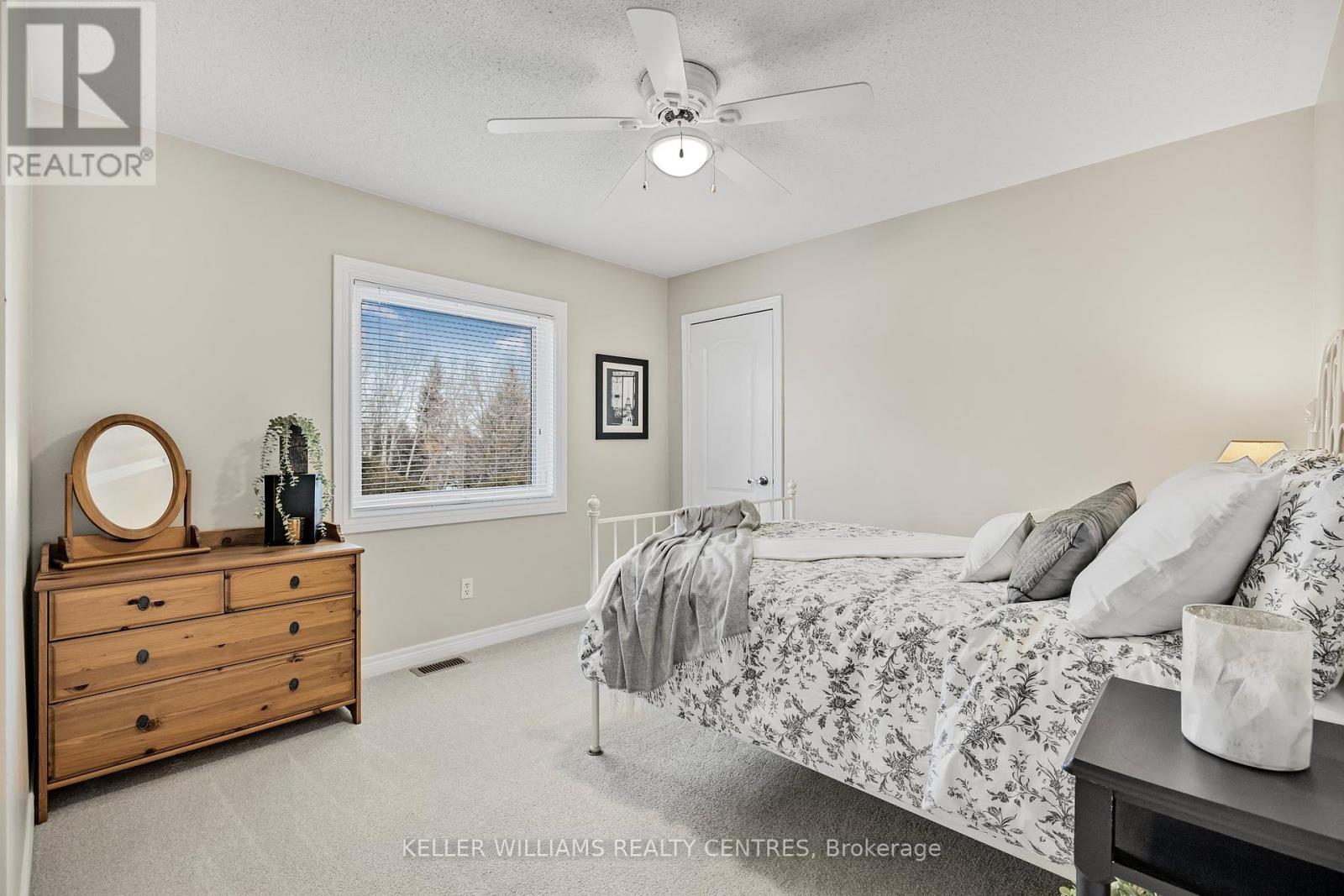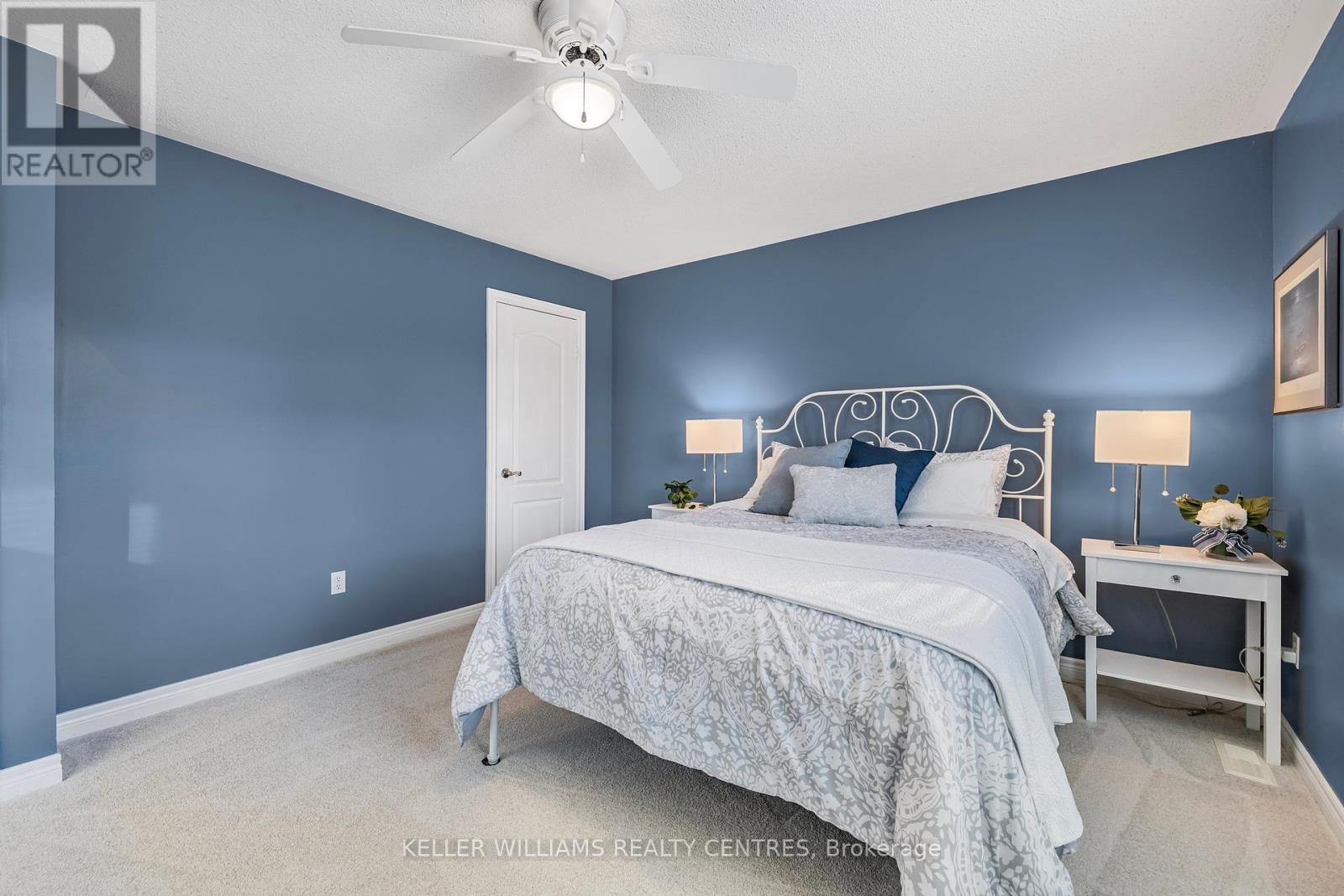- Home
- Services
- Homes For Sale Property Listings
- Neighbourhood
- Reviews
- Downloads
- Blog
- Contact
- Trusted Partners
205 Narinia Crescent Newmarket, Ontario L3X 2E1
4 Bedroom
3 Bathroom
Fireplace
Central Air Conditioning
Forced Air
Landscaped
$1,389,900
First Time Offered By Original Owners! Fabulous (Rare 'Acorn Special') Quality Built Acorn Home (almost 2400 Sq Ft) Freshly Painted With Great Curb Appeal On One Of The Best & Quiet Child Friendly Streets in Summerhill (50 ft lots). Steps To The New Mulock Park With Historic Homestead, Ice Skating/Trails, Outdoor Water Play Area, Gardens And Future Art Gallery. Meticulously Maintained And Updated. Fabulous Layout, Bright Spacious Updated Kitchen With Walkout to Backyard Patio, Pot Lights, Quartz Counters, Ceramic Backsplash, Cabinets with Crown Molding, Concealed Valence Lighting Overlooking Cozy Family Room With Hardwood Floors, Gas Fireplace And View Of Very Private Rear Yard With Mature Cedar Hedging. 9 Foot Smooth Ceilings And Hardwood Floors On Main Floor, New Broadloom on Second Floor. 4 Spacious Bedrooms, Primary Ensuite W/Soaker Tub And Separate Shower And Updated Vanity With 2 Sinks! Main Floor Laundry (With Brand New Washer/Dryer) Allows For Garage Access to add to the Convenience. Front Porch Sitting Area With Western Exposure For Those Hot Summer Nights And Western Sunsets! Most Upstairs Triple Pane Windows( 2018), Furnace ( 2017), Extra Insulation in Attic (R60). Rough in Bath and HUGE Cold Room/Cantina in Basement. Nothing to do here except Move in And Enjoy! Flexible Closing! **** EXTRAS **** Programmable Thermostat, Newer Insulated Garage Doors (2019). R/I Bath Bath in Basement (id:58671)
Property Details
| MLS® Number | N11923924 |
| Property Type | Single Family |
| Community Name | Summerhill Estates |
| AmenitiesNearBy | Public Transit, Schools, Park |
| CommunityFeatures | Community Centre |
| Features | Wooded Area |
| ParkingSpaceTotal | 6 |
| Structure | Porch, Shed |
Building
| BathroomTotal | 3 |
| BedroomsAboveGround | 4 |
| BedroomsTotal | 4 |
| Amenities | Fireplace(s) |
| Appliances | Water Heater, Dishwasher, Dryer, Garage Door Opener, Refrigerator, Stove, Washer, Window Coverings |
| BasementDevelopment | Unfinished |
| BasementType | N/a (unfinished) |
| ConstructionStyleAttachment | Detached |
| CoolingType | Central Air Conditioning |
| ExteriorFinish | Brick |
| FireplacePresent | Yes |
| FireplaceTotal | 1 |
| FlooringType | Ceramic, Hardwood, Carpeted |
| FoundationType | Poured Concrete |
| HalfBathTotal | 1 |
| HeatingFuel | Natural Gas |
| HeatingType | Forced Air |
| StoriesTotal | 2 |
| Type | House |
| UtilityWater | Municipal Water |
Parking
| Attached Garage |
Land
| Acreage | No |
| FenceType | Fenced Yard |
| LandAmenities | Public Transit, Schools, Park |
| LandscapeFeatures | Landscaped |
| Sewer | Sanitary Sewer |
| SizeDepth | 107 Ft ,3 In |
| SizeFrontage | 37 Ft ,2 In |
| SizeIrregular | 37.21 X 107.33 Ft ; 51.76 (e), 110.33 (s) |
| SizeTotalText | 37.21 X 107.33 Ft ; 51.76 (e), 110.33 (s) |
Rooms
| Level | Type | Length | Width | Dimensions |
|---|---|---|---|---|
| Second Level | Primary Bedroom | 5.59 m | 3.25 m | 5.59 m x 3.25 m |
| Second Level | Bedroom 2 | 4.11 m | 3.66 m | 4.11 m x 3.66 m |
| Second Level | Bedroom 3 | 3.35 m | 3.35 m | 3.35 m x 3.35 m |
| Second Level | Bedroom 4 | 3.35 m | 3.35 m | 3.35 m x 3.35 m |
| Main Level | Kitchen | 3.25 m | 3.04 m | 3.25 m x 3.04 m |
| Main Level | Eating Area | 3.66 m | 3.25 m | 3.66 m x 3.25 m |
| Main Level | Family Room | 5.18 m | 3.2 m | 5.18 m x 3.2 m |
| Main Level | Living Room | 4.57 m | 3.35 m | 4.57 m x 3.35 m |
| Main Level | Dining Room | 3.35 m | 3.35 m | 3.35 m x 3.35 m |
| Main Level | Laundry Room | Measurements not available |
Utilities
| Cable | Available |
| Sewer | Installed |
Interested?
Contact us for more information










































