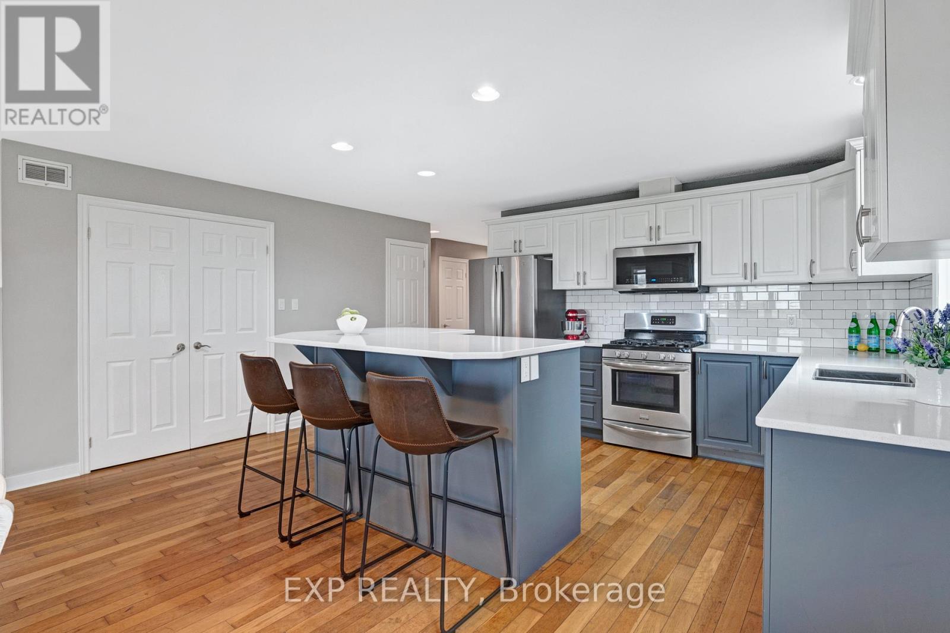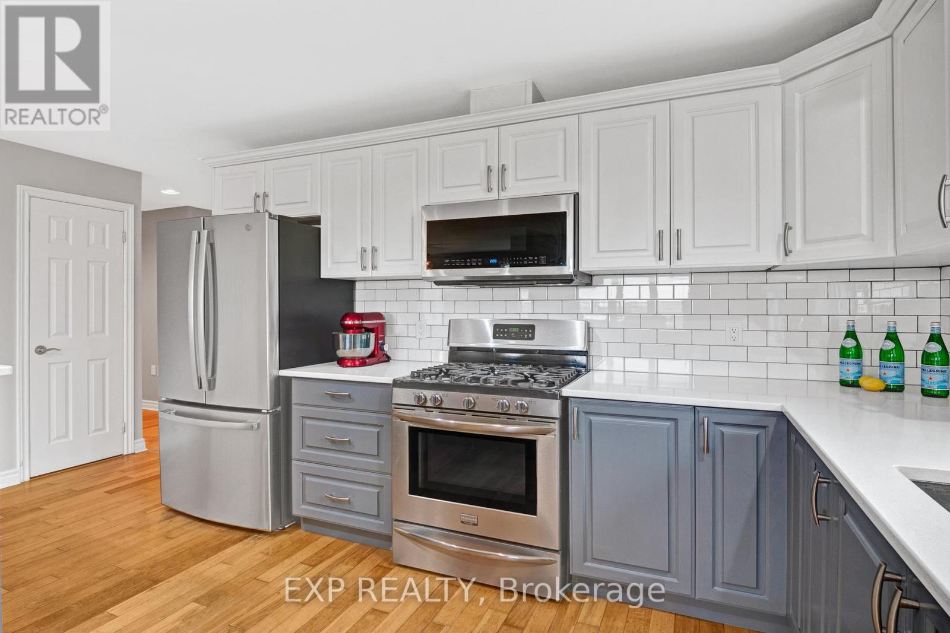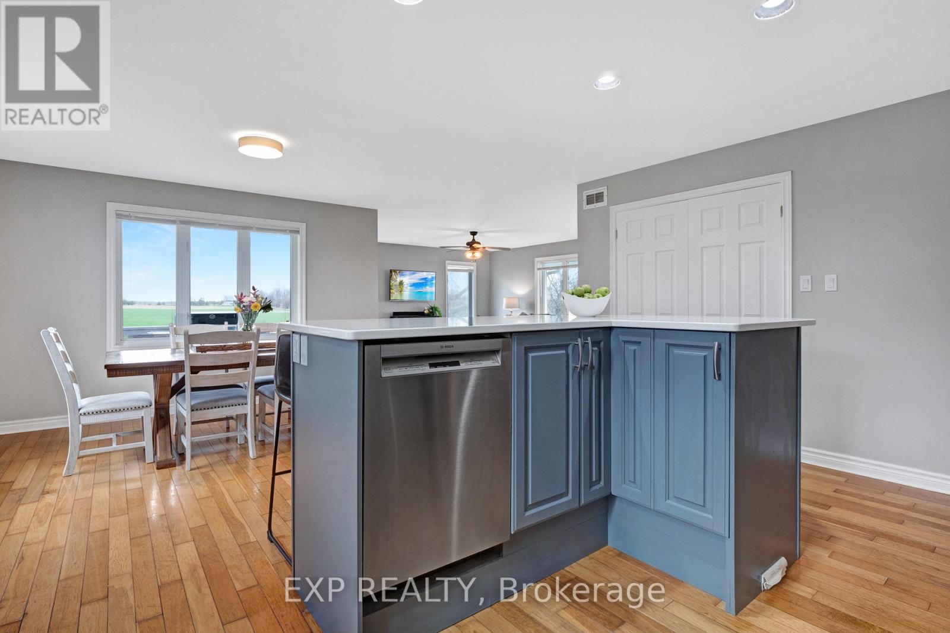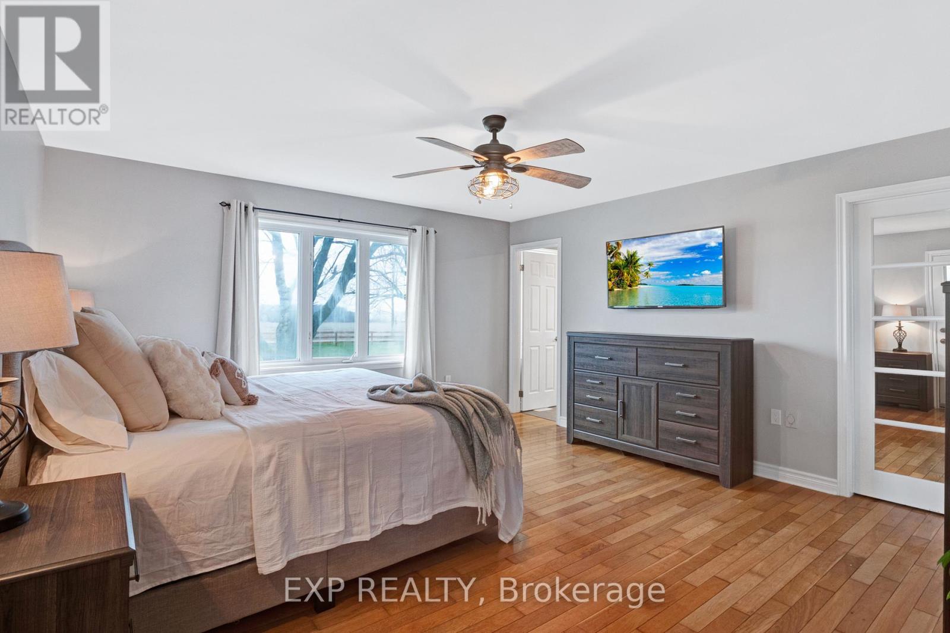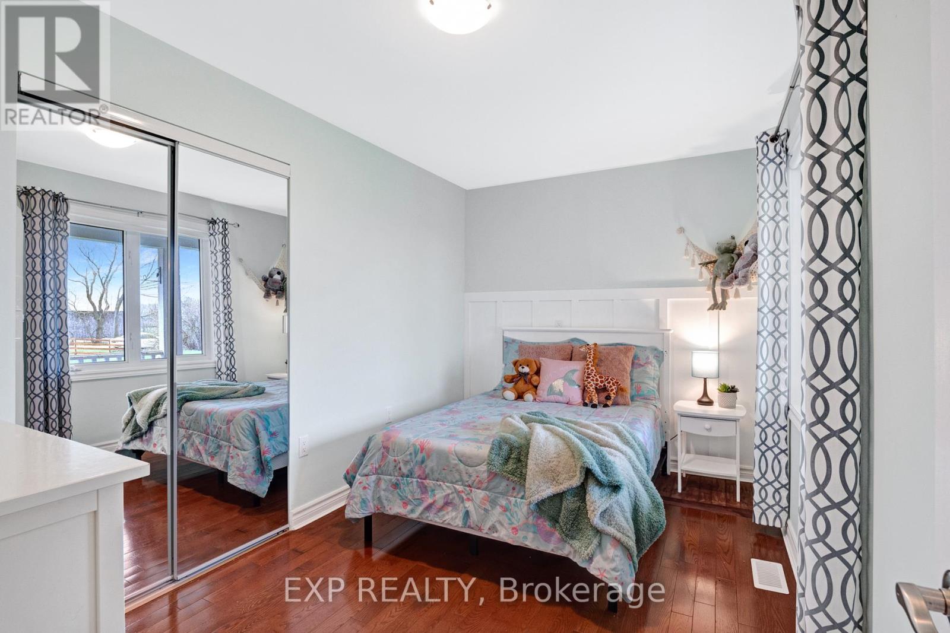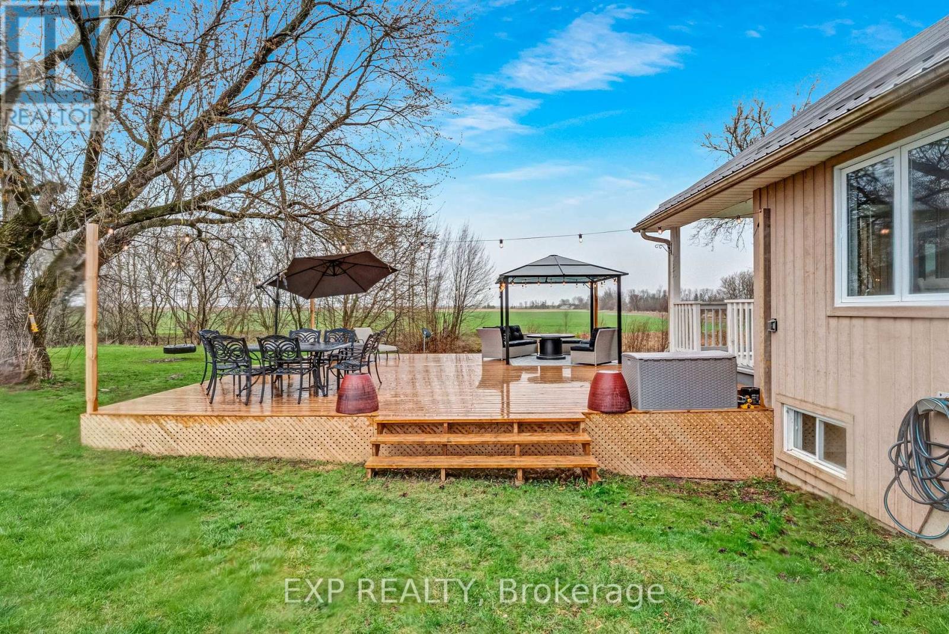- Home
- Services
- Homes For Sale Property Listings
- Neighbourhood
- Reviews
- Downloads
- Blog
- Contact
- Trusted Partners
2059 Sideroad 5 Ramara, Ontario L0K 1B0
4 Bedroom
2 Bathroom
Bungalow
Central Air Conditioning
Forced Air
$899,000
Nestled in the tranquil countryside, this expansive three-bedroom home offers the epitome of rural living with modern sophistication. This bright, clean custom kitchen boasts sleek appliances and ample counter space. Step outside onto the substantial new deck, perfect for soaking in breathtaking views and hosting memorable gatherings with a backdrop of the serene landscape including a small creek gently meanders alongside. The spacious interior seamlessly transitions into an amazing entertaining space with an open concept floor plan. All three bedrooms are spacious and filled with natural light. The primary bedroom has a stunning ensuite bath with a double sink vanity and glass shower. The sprawling finished basement features versatile space that effortlessly accommodate various activities including family room, rec room, bright office space and a large 4th bedroom. **** EXTRAS **** This property has a 14 x 20 fully insulated and heated workshop as well as a large 2 car garage. (id:58671)
Property Details
| MLS® Number | S10430290 |
| Property Type | Single Family |
| Community Name | Rural Ramara |
| ParkingSpaceTotal | 18 |
Building
| BathroomTotal | 2 |
| BedroomsAboveGround | 3 |
| BedroomsBelowGround | 1 |
| BedroomsTotal | 4 |
| Appliances | Window Coverings |
| ArchitecturalStyle | Bungalow |
| BasementDevelopment | Finished |
| BasementType | Full (finished) |
| ConstructionStyleAttachment | Detached |
| CoolingType | Central Air Conditioning |
| ExteriorFinish | Wood |
| FlooringType | Laminate |
| FoundationType | Unknown |
| HeatingFuel | Propane |
| HeatingType | Forced Air |
| StoriesTotal | 1 |
| Type | House |
Parking
| Attached Garage |
Land
| Acreage | No |
| Sewer | Septic System |
| SizeDepth | 300 Ft ,5 In |
| SizeFrontage | 289 Ft ,11 In |
| SizeIrregular | 289.97 X 300.47 Ft |
| SizeTotalText | 289.97 X 300.47 Ft |
Rooms
| Level | Type | Length | Width | Dimensions |
|---|---|---|---|---|
| Basement | Bedroom 4 | 4.57 m | 3.67 m | 4.57 m x 3.67 m |
| Basement | Office | 4.01 m | 3.46 m | 4.01 m x 3.46 m |
| Basement | Family Room | 15.97 m | 4.58 m | 15.97 m x 4.58 m |
| Basement | Recreational, Games Room | 15.97 m | 4.58 m | 15.97 m x 4.58 m |
| Main Level | Kitchen | 4.84 m | 4.16 m | 4.84 m x 4.16 m |
| Main Level | Dining Room | 3.58 m | 2.52 m | 3.58 m x 2.52 m |
| Main Level | Living Room | 5.37 m | 4.58 m | 5.37 m x 4.58 m |
| Main Level | Primary Bedroom | 4.57 m | 4.38 m | 4.57 m x 4.38 m |
| Main Level | Bedroom 2 | 3.59 m | 3.3 m | 3.59 m x 3.3 m |
| Main Level | Bedroom 3 | 3.96 m | 2.47 m | 3.96 m x 2.47 m |
https://www.realtor.ca/real-estate/27664586/2059-sideroad-5-ramara-rural-ramara
Interested?
Contact us for more information











