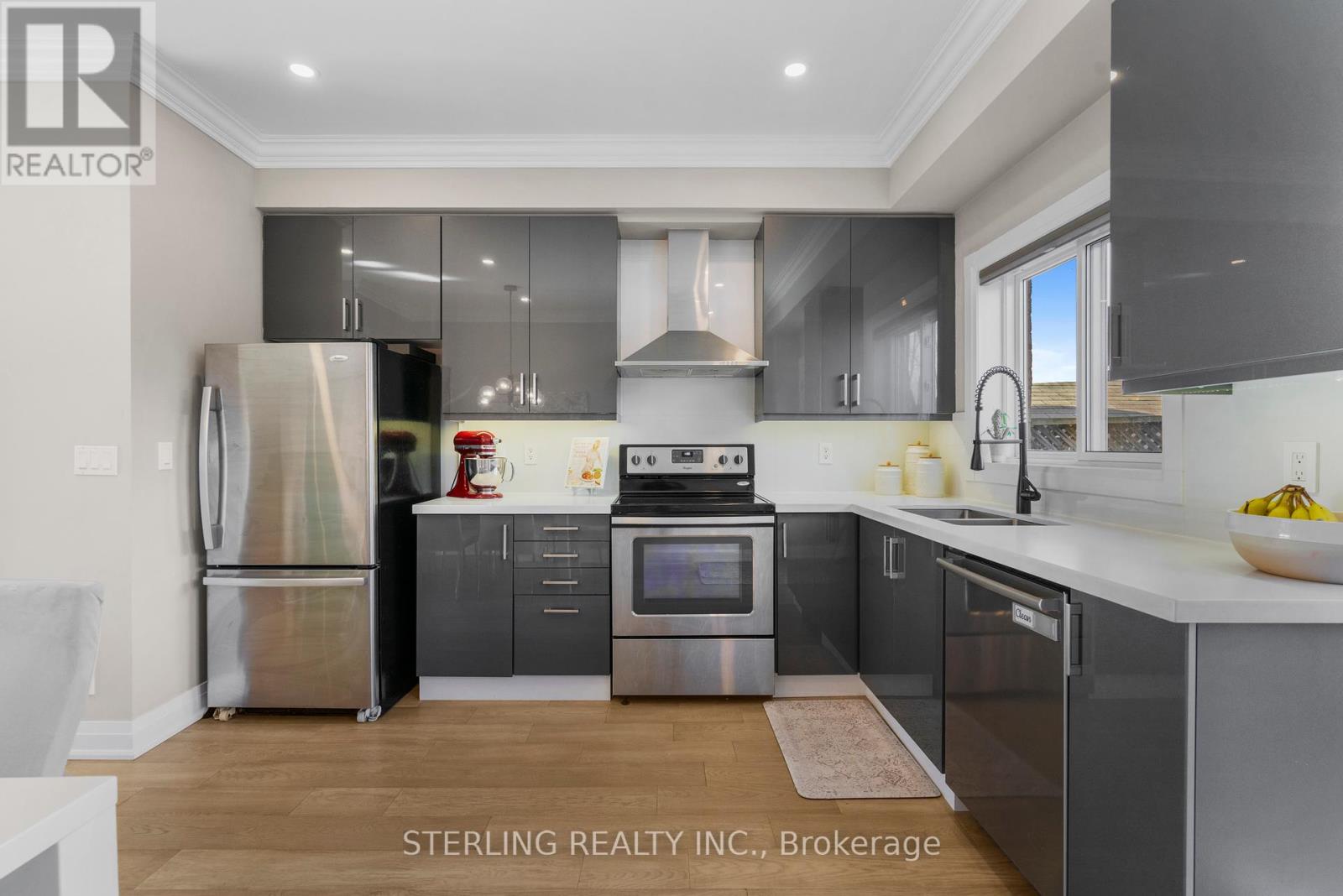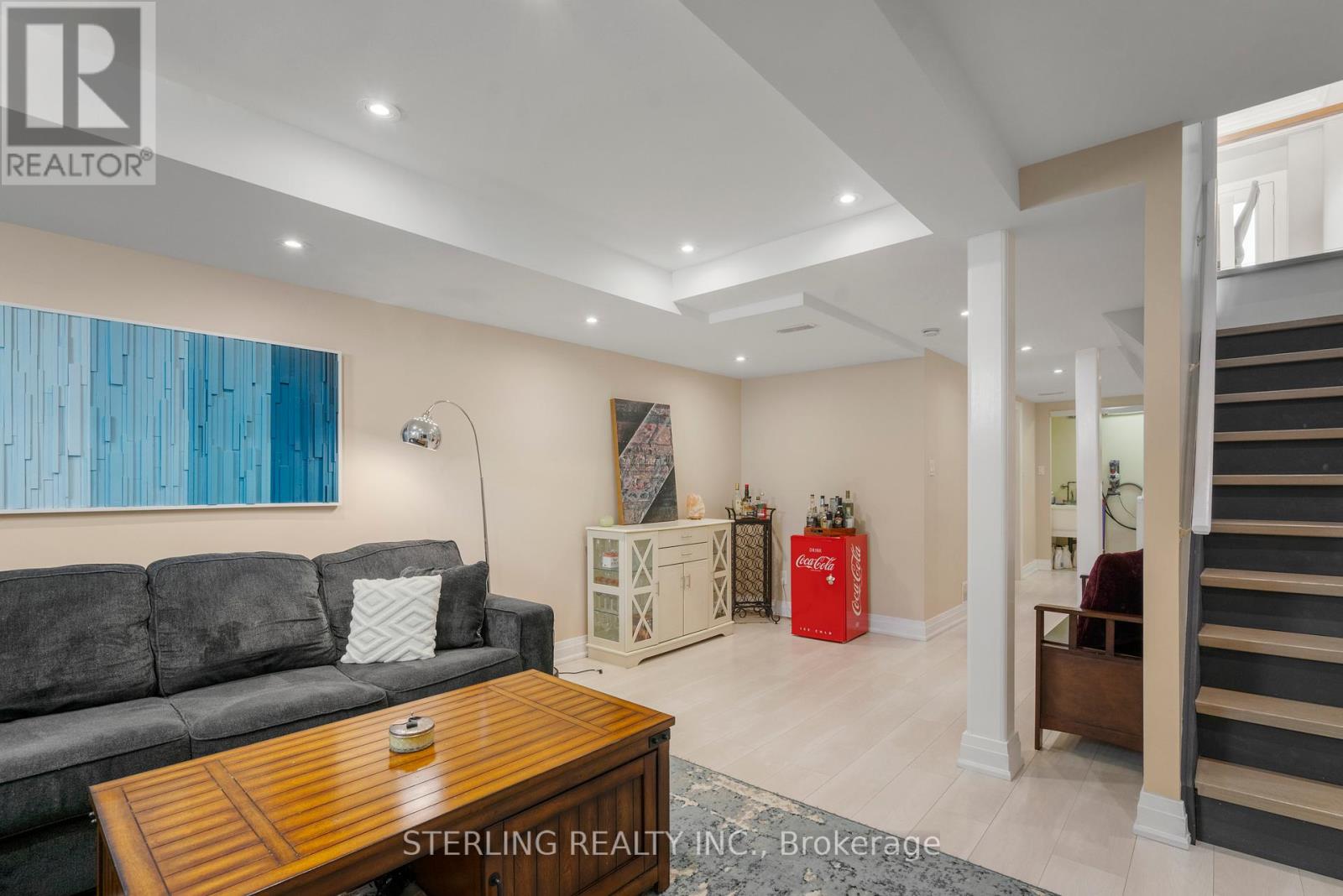- Home
- Services
- Homes For Sale Property Listings
- Neighbourhood
- Reviews
- Downloads
- Blog
- Contact
- Trusted Partners
206 Bur Oak Avenue Markham, Ontario L6C 2M1
3 Bedroom
4 Bathroom
Central Air Conditioning
Forced Air
$998,800
MAGNIFICENT OPEN CONCEPT - Very Attractive & Instantly Appealing South Facing, Sun Filled Layout! Features a Generously Sized Living Area with Windows that Offer an Abundance of Natural Light! BEAUTIFUL QUALITY RENOVATION - Professionally Done! Boasts ALL Modern Washrooms, Warm and Inviting WOOD Laminate Floors Throughout, Tiled Entry Foyer and POT LIGHTS Throughout! Main Floor Features Striking Cornice Moldings! Home Showcases a Stylish Designer EURO Kitchen With Quartz Counter Tops, Stainless-Steel Appliances and Walkout to Private Back Yard - An Entertainers Delight! Stairs with Glass Railing Access the Finished Basement Complete with 3 -Piece Washroom and Entertainment Area - Ideal Family Retreat! Primary Bedroom has a LARGE 3-Piece Ensuite & His/Her's Closets Which Round out this Beautiful Home! WoW - No Disappointments! TOP RANKING AREA SCHOOLS - Pierre E Trudeau High School & Castlemore Public School. **** EXTRAS **** Roof 2 Years Old, New Furnace, Owned Hot Water Tank, New Main Floor Windows, Main Floor Designer Hunter Blinds. (id:58671)
Property Details
| MLS® Number | N11907343 |
| Property Type | Single Family |
| Community Name | Berczy |
| AmenitiesNearBy | Public Transit, Schools, Park |
| ParkingSpaceTotal | 3 |
Building
| BathroomTotal | 4 |
| BedroomsAboveGround | 3 |
| BedroomsTotal | 3 |
| Appliances | Dryer, Refrigerator, Stove, Washer, Window Coverings |
| BasementDevelopment | Finished |
| BasementType | N/a (finished) |
| ConstructionStyleAttachment | Attached |
| CoolingType | Central Air Conditioning |
| ExteriorFinish | Brick |
| FlooringType | Hardwood, Laminate |
| FoundationType | Concrete |
| HalfBathTotal | 1 |
| HeatingFuel | Natural Gas |
| HeatingType | Forced Air |
| StoriesTotal | 2 |
| Type | Row / Townhouse |
| UtilityWater | Municipal Water |
Parking
| Attached Garage |
Land
| Acreage | No |
| LandAmenities | Public Transit, Schools, Park |
| Sewer | Sanitary Sewer |
| SizeDepth | 100 Ft ,10 In |
| SizeFrontage | 14 Ft ,9 In |
| SizeIrregular | 14.76 X 100.88 Ft |
| SizeTotalText | 14.76 X 100.88 Ft |
| ZoningDescription | Residential |
Rooms
| Level | Type | Length | Width | Dimensions |
|---|---|---|---|---|
| Second Level | Primary Bedroom | 3.7 m | 4.2 m | 3.7 m x 4.2 m |
| Second Level | Bedroom 2 | 4.11 m | 2.09 m | 4.11 m x 2.09 m |
| Second Level | Bedroom 3 | 3.99 m | 1.99 m | 3.99 m x 1.99 m |
| Basement | Recreational, Games Room | 7.13 m | 4.14 m | 7.13 m x 4.14 m |
| Basement | Den | 3.55 m | 2.54 m | 3.55 m x 2.54 m |
| Main Level | Living Room | 7.13 m | 3.2 m | 7.13 m x 3.2 m |
| Main Level | Dining Room | 4.44 m | 2.18 m | 4.44 m x 2.18 m |
| Main Level | Kitchen | 4.44 m | 2.02 m | 4.44 m x 2.02 m |
https://www.realtor.ca/real-estate/27766875/206-bur-oak-avenue-markham-berczy-berczy
Interested?
Contact us for more information


























