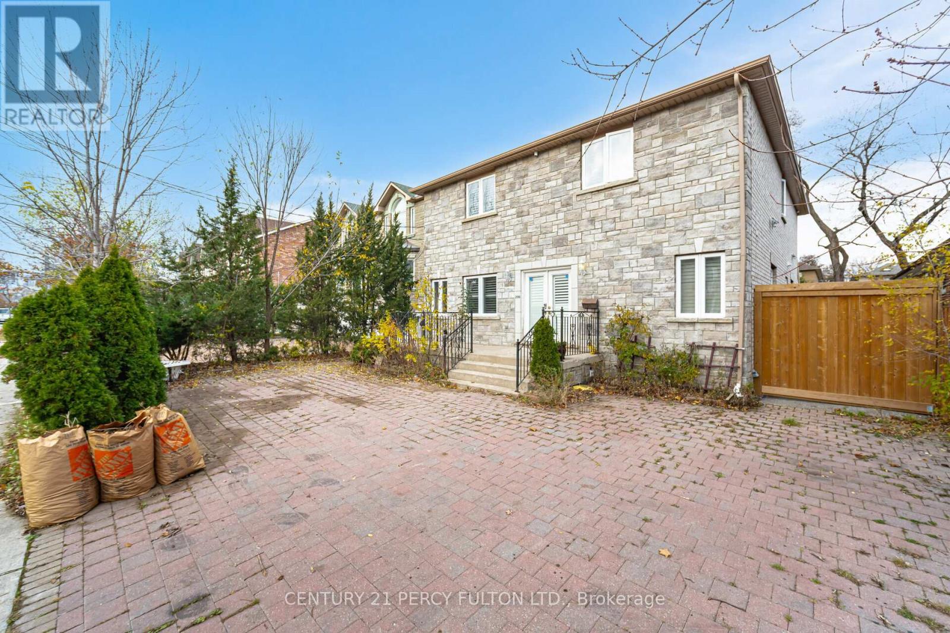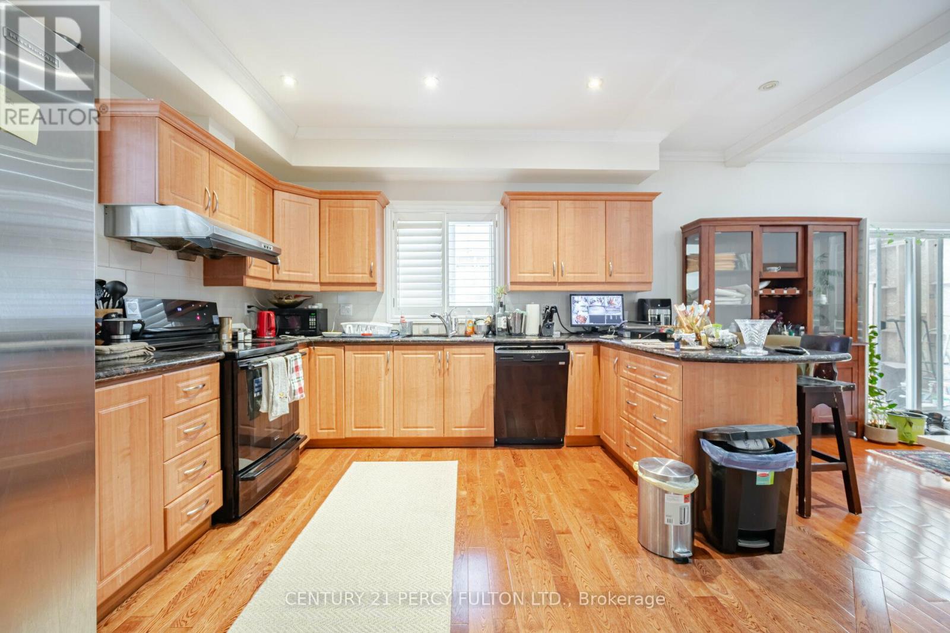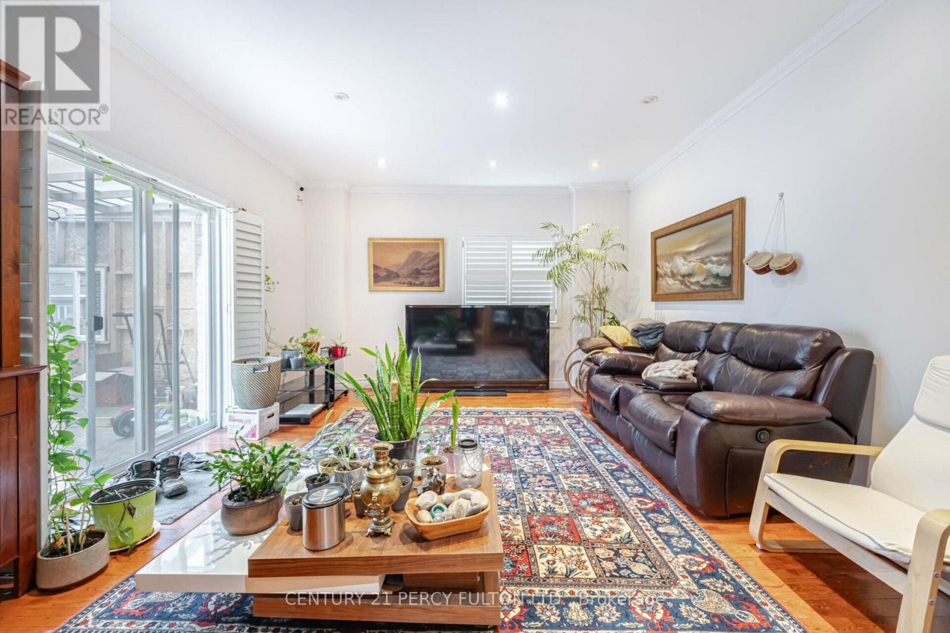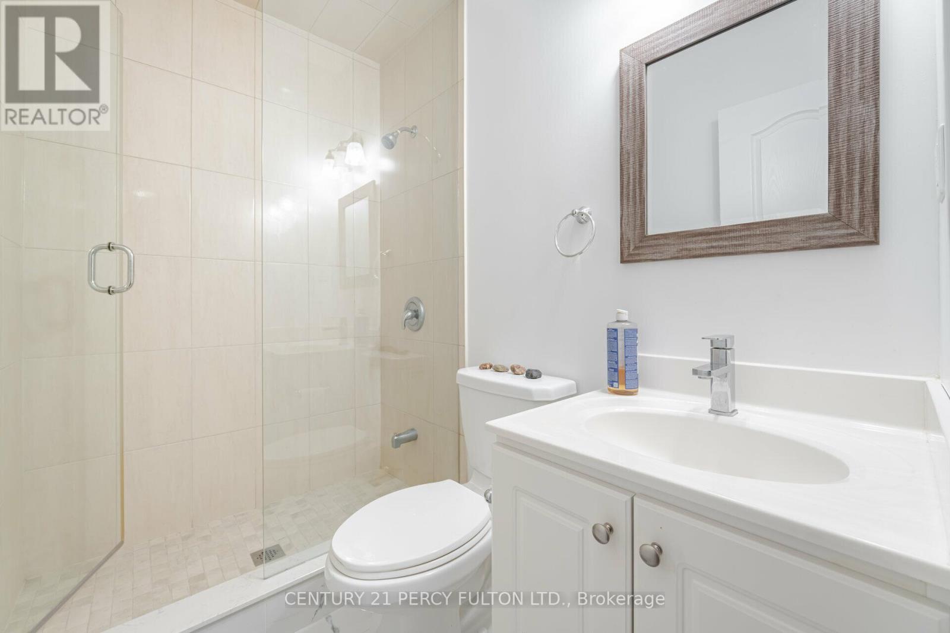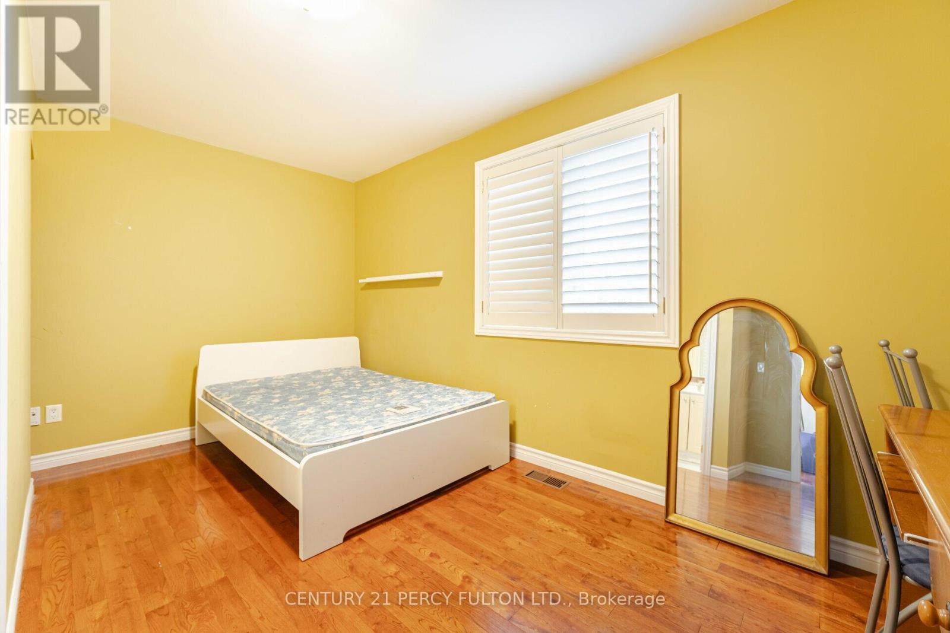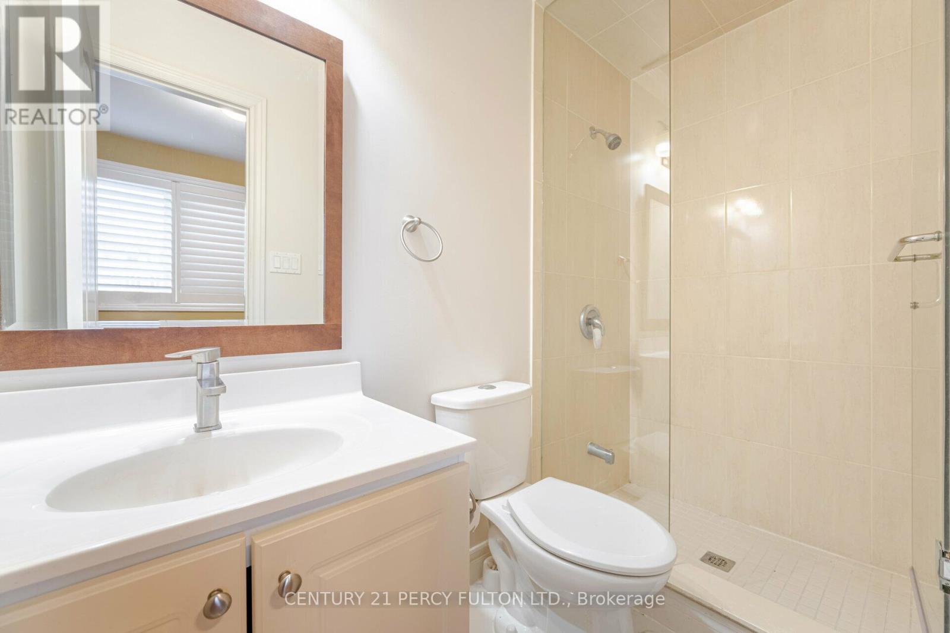- Home
- Services
- Homes For Sale Property Listings
- Neighbourhood
- Reviews
- Downloads
- Blog
- Contact
- Trusted Partners
206 Finch Avenue E Toronto, Ontario M2N 4R9
10 Bedroom
9 Bathroom
Central Air Conditioning
Forced Air
$1,699,800
Great Investment in desirable Willowdale Neighbourhood * 6+4 Bedrooms * 3 Kitchens * Over 2800 Sq. Ft. *** Built in 2009 *** Hardwood Floors * California Shutters * Crown Moulding on Main * Pot Lights * Interlock Front * Close to Bayview Village Shopping Centre, Finch Subway, TTC, Highways 401 & 404 (id:58671)
Property Details
| MLS® Number | C11908189 |
| Property Type | Single Family |
| Community Name | Newtonbrook East |
| ParkingSpaceTotal | 3 |
Building
| BathroomTotal | 9 |
| BedroomsAboveGround | 6 |
| BedroomsBelowGround | 4 |
| BedroomsTotal | 10 |
| BasementFeatures | Apartment In Basement, Separate Entrance |
| BasementType | N/a |
| ConstructionStyleAttachment | Detached |
| CoolingType | Central Air Conditioning |
| ExteriorFinish | Brick |
| FlooringType | Hardwood, Ceramic |
| FoundationType | Unknown |
| HeatingFuel | Natural Gas |
| HeatingType | Forced Air |
| StoriesTotal | 2 |
| Type | House |
| UtilityWater | Municipal Water |
Land
| Acreage | No |
| Sewer | Sanitary Sewer |
| SizeDepth | 125 Ft |
| SizeFrontage | 45 Ft |
| SizeIrregular | 45 X 125 Ft |
| SizeTotalText | 45 X 125 Ft |
Rooms
| Level | Type | Length | Width | Dimensions |
|---|---|---|---|---|
| Second Level | Primary Bedroom | 5.44 m | 3.02 m | 5.44 m x 3.02 m |
| Second Level | Bedroom 2 | 3.77 m | 3.02 m | 3.77 m x 3.02 m |
| Second Level | Bedroom 3 | 3.02 m | 2.31 m | 3.02 m x 2.31 m |
| Second Level | Bedroom 4 | 3.49 m | 3.02 m | 3.49 m x 3.02 m |
| Second Level | Kitchen | 5.07 m | 4.65 m | 5.07 m x 4.65 m |
| Basement | Recreational, Games Room | 4.79 m | 3.94 m | 4.79 m x 3.94 m |
| Basement | Kitchen | 3.04 m | 2.98 m | 3.04 m x 2.98 m |
| Main Level | Living Room | 5.29 m | 2.42 m | 5.29 m x 2.42 m |
| Main Level | Family Room | 5.2 m | 4.26 m | 5.2 m x 4.26 m |
| Main Level | Kitchen | 3.89 m | 3.57 m | 3.89 m x 3.57 m |
| Main Level | Bedroom | 3.79 m | 3.04 m | 3.79 m x 3.04 m |
| Main Level | Bedroom | 3.48 m | 3.02 m | 3.48 m x 3.02 m |
Interested?
Contact us for more information


