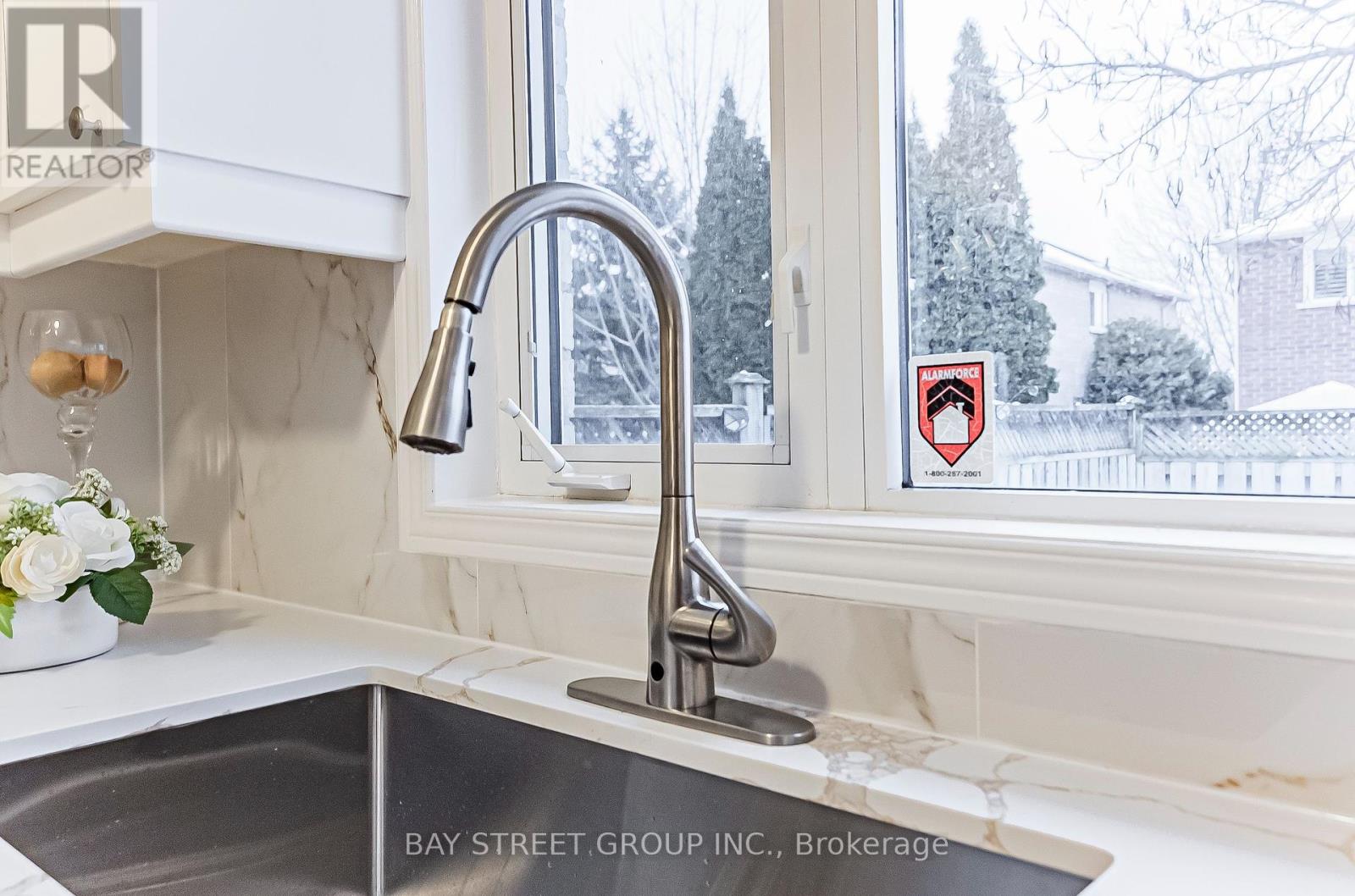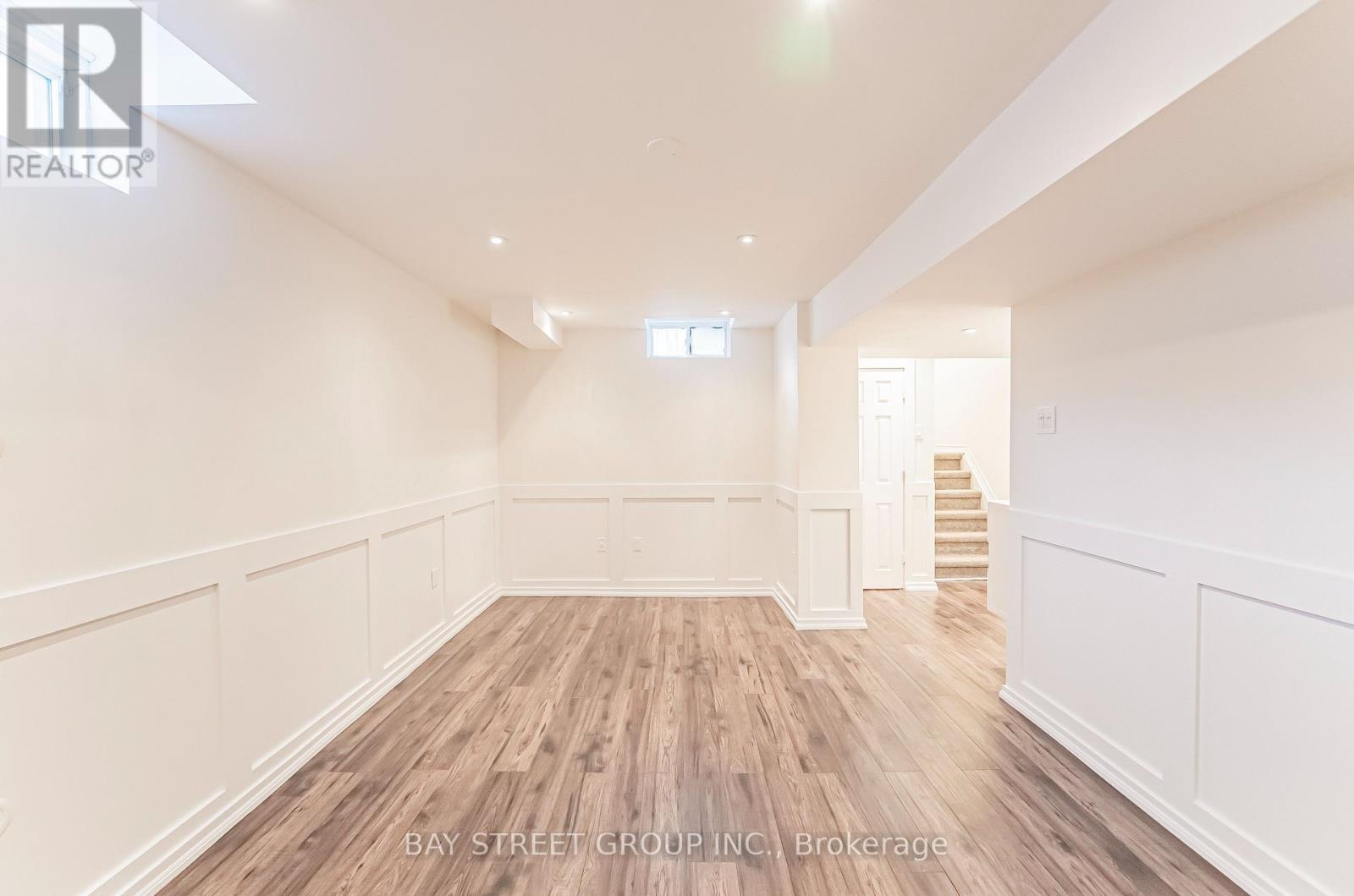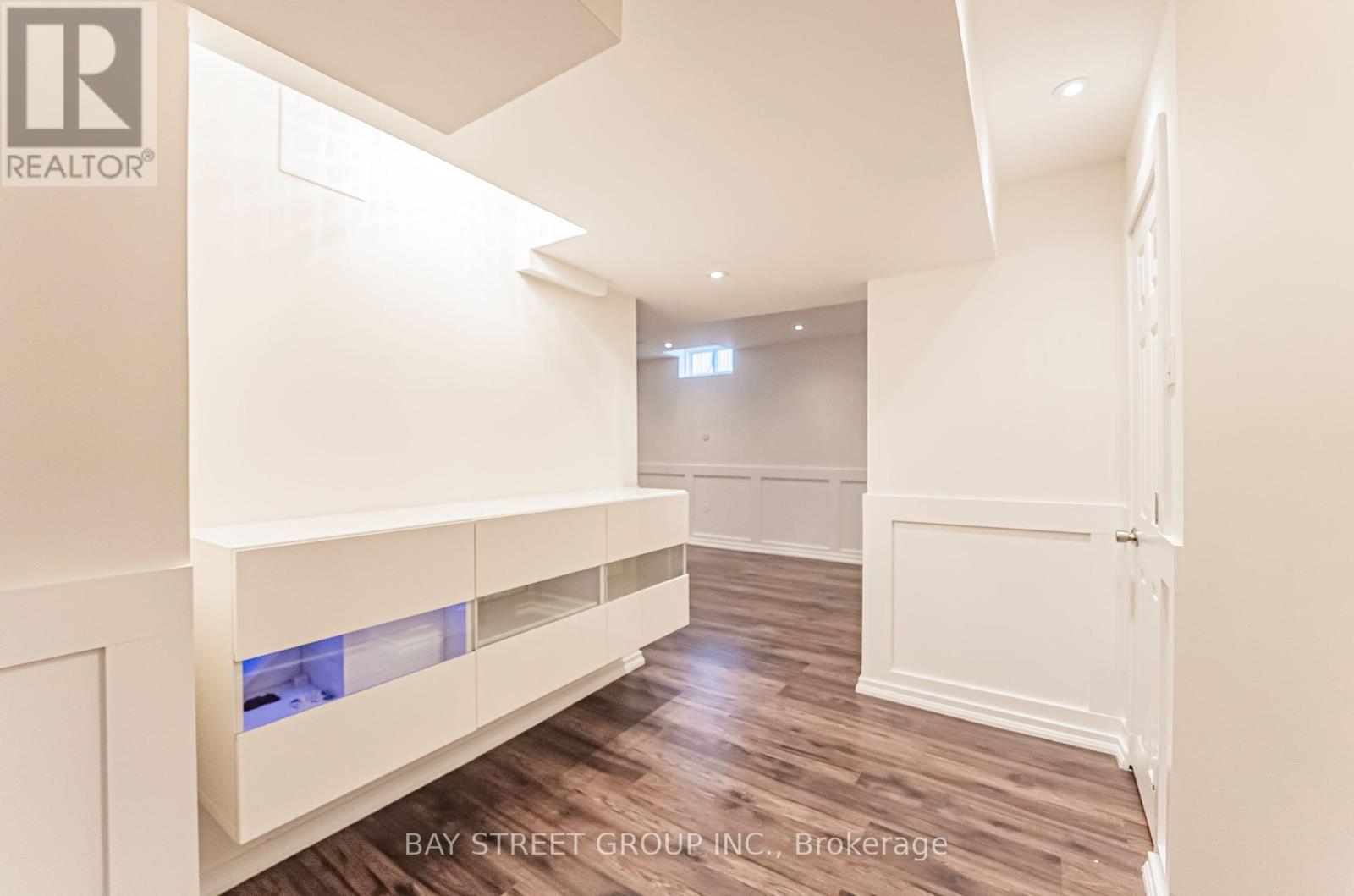- Home
- Services
- Homes For Sale Property Listings
- Neighbourhood
- Reviews
- Downloads
- Blog
- Contact
- Trusted Partners
2092 Golden Orchard Trail Oakville, Ontario L6M 3N5
3 Bedroom
3 Bathroom
Fireplace
Central Air Conditioning
Forced Air
$1,188,000
Newly Renovated $$$ detached home on a quiet family friendly street in West Oak Trails neighbourhood! Extra long driveway with no-sidewalk! Open concept living room with pot-lights and gas-fireplace, modern kitchen with quartz countertop, gas stove, and lots of storage space! Bright dining area walks out to South-East facing fully fenced backyard. New engineered hardwood throughout! Spacious primary bedroom features walk-in closet, 4-piece ensuite, lots of windows and extra office/living space! Finished basement with functional multi-purpose room! Walking distance to Sobeys, restaurants, and highly ranked schools such as GARTH WEBB; Minutes to beautiful Parks and Golf courses, conveniently located in between 2 major highways, and only a 7 minutes drive to Bronte Go Station. Ideal for families or investors! Move-in Ready! **** EXTRAS **** Fridge, Stove, Rangehood, Washer & Dryer, All Elfs & window coverings. Hot Water Tank owned! Roof (2015), Furnace & AC (2020) (id:58671)
Property Details
| MLS® Number | W11901690 |
| Property Type | Single Family |
| Community Name | West Oak Trails |
| ParkingSpaceTotal | 3 |
Building
| BathroomTotal | 3 |
| BedroomsAboveGround | 3 |
| BedroomsTotal | 3 |
| BasementDevelopment | Finished |
| BasementType | N/a (finished) |
| ConstructionStyleAttachment | Detached |
| CoolingType | Central Air Conditioning |
| ExteriorFinish | Brick |
| FireplacePresent | Yes |
| FlooringType | Ceramic, Hardwood, Laminate |
| FoundationType | Block |
| HeatingFuel | Natural Gas |
| HeatingType | Forced Air |
| StoriesTotal | 2 |
| Type | House |
| UtilityWater | Municipal Water |
Parking
| Garage |
Land
| Acreage | No |
| Sewer | Sanitary Sewer |
| SizeDepth | 78 Ft ,8 In |
| SizeFrontage | 33 Ft ,9 In |
| SizeIrregular | 33.79 X 78.74 Ft |
| SizeTotalText | 33.79 X 78.74 Ft |
Rooms
| Level | Type | Length | Width | Dimensions |
|---|---|---|---|---|
| Second Level | Primary Bedroom | 4.88 m | 3.84 m | 4.88 m x 3.84 m |
| Second Level | Bedroom 2 | 3.44 m | 3.05 m | 3.44 m x 3.05 m |
| Second Level | Bedroom 3 | 3.14 m | 3.05 m | 3.14 m x 3.05 m |
| Basement | Recreational, Games Room | 7.62 m | 3.35 m | 7.62 m x 3.35 m |
| Basement | Office | 5.43 m | 3.35 m | 5.43 m x 3.35 m |
| Ground Level | Kitchen | 3.66 m | 3.63 m | 3.66 m x 3.63 m |
| Ground Level | Eating Area | 3.63 m | 2.16 m | 3.63 m x 2.16 m |
| Ground Level | Family Room | 5.79 m | 3.99 m | 5.79 m x 3.99 m |
Interested?
Contact us for more information








































