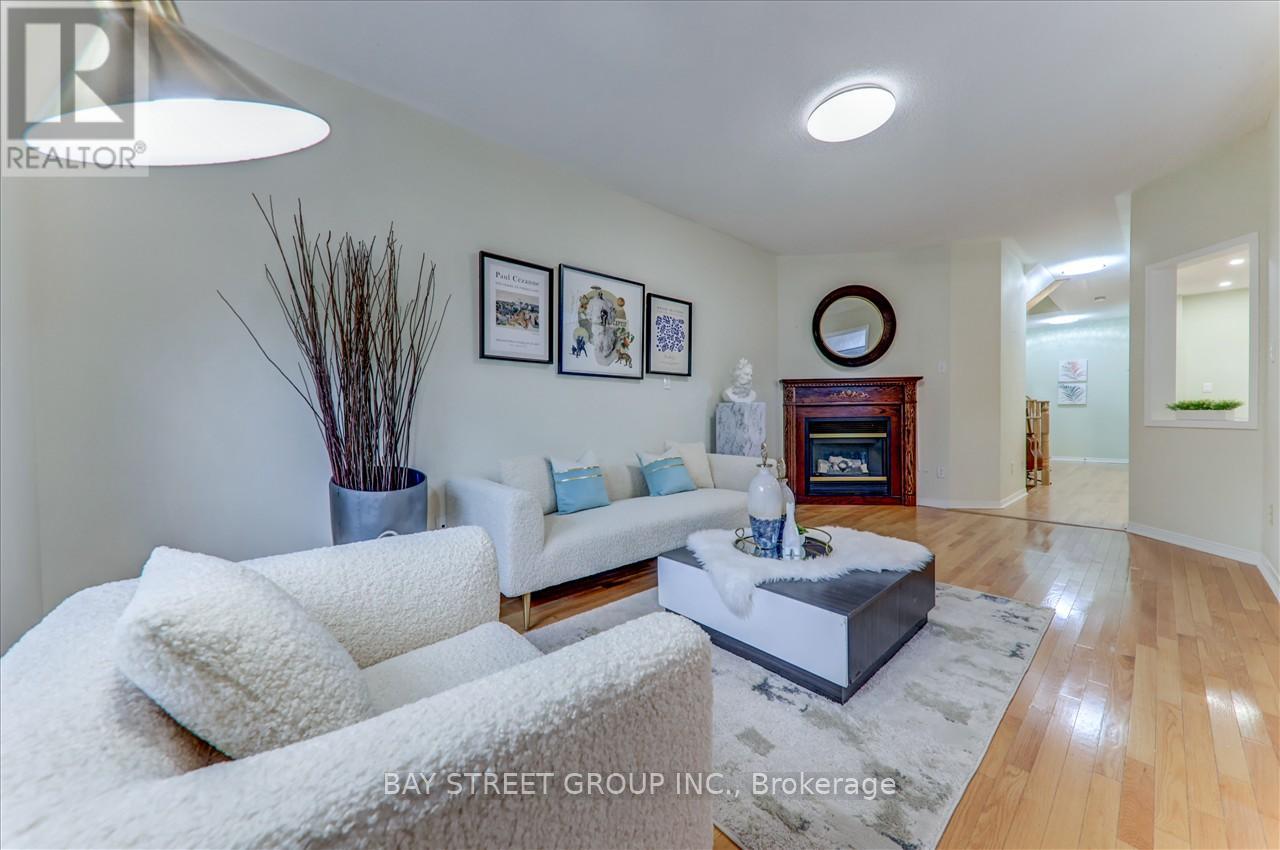- Home
- Services
- Homes For Sale Property Listings
- Neighbourhood
- Reviews
- Downloads
- Blog
- Contact
- Trusted Partners
21 Debonair Drive Richmond Hill, Ontario L4C 0R2
5 Bedroom
4 Bathroom
Fireplace
Central Air Conditioning
Forced Air
$1,098,000
Welcome To The Prestigious Westbrook Area, Rare 4+1 Brs, Appx 2000 Sqft End Unit Freehold Th W/ Sept Entrance To Bmst, Offered Rec+ Kit + Br+3 Pcs Bath; Open To Great Rm, Kit Combined W Breast Fast Area, W/O To Yard, Fam W/ Gas Fireplace, Mbr Offered 4 Pc Ensuite + W/I Closet; No Sidewalk On Driveway, Fits 3 Cars. Across Fr Green Space, Schls Zone (Fraser's Report), Mins Wk To Yonge St, Bernard Station, Ttc, Go Station, Parks, Restaurant, Shopping, All Amenities. (id:58671)
Property Details
| MLS® Number | N9419125 |
| Property Type | Single Family |
| Community Name | Westbrook |
| Features | Irregular Lot Size |
| ParkingSpaceTotal | 2 |
Building
| BathroomTotal | 4 |
| BedroomsAboveGround | 4 |
| BedroomsBelowGround | 1 |
| BedroomsTotal | 5 |
| Appliances | Dishwasher, Dryer, Refrigerator, Two Stoves, Washer |
| BasementDevelopment | Finished |
| BasementFeatures | Separate Entrance |
| BasementType | N/a (finished) |
| ConstructionStyleAttachment | Attached |
| CoolingType | Central Air Conditioning |
| ExteriorFinish | Brick |
| FireplacePresent | Yes |
| FlooringType | Hardwood, Ceramic, Laminate, Carpeted |
| FoundationType | Unknown |
| HalfBathTotal | 1 |
| HeatingFuel | Natural Gas |
| HeatingType | Forced Air |
| StoriesTotal | 2 |
| Type | Row / Townhouse |
| UtilityWater | Municipal Water |
Parking
| Attached Garage |
Land
| Acreage | No |
| Sewer | Sanitary Sewer |
| SizeDepth | 110 Ft |
| SizeFrontage | 40 Ft ,5 In |
| SizeIrregular | 40.46 X 110.01 Ft ; Irregular Lot |
| SizeTotalText | 40.46 X 110.01 Ft ; Irregular Lot |
Rooms
| Level | Type | Length | Width | Dimensions |
|---|---|---|---|---|
| Second Level | Primary Bedroom | 2.9 m | 4.1 m | 2.9 m x 4.1 m |
| Second Level | Bedroom | 2.9 m | 4.1 m | 2.9 m x 4.1 m |
| Second Level | Bedroom | 2.9 m | 4 m | 2.9 m x 4 m |
| Second Level | Bedroom | 2.39 m | 3.1 m | 2.39 m x 3.1 m |
| Second Level | Den | 1.3 m | 2.9 m | 1.3 m x 2.9 m |
| Basement | Kitchen | 2.9 m | 3 m | 2.9 m x 3 m |
| Basement | Bedroom | 2.9 m | 3.9 m | 2.9 m x 3.9 m |
| Basement | Recreational, Games Room | 5.2 m | 5.1 m | 5.2 m x 5.1 m |
| Main Level | Great Room | 5.1 m | 3 m | 5.1 m x 3 m |
| Main Level | Family Room | 5.2 m | 3.1 m | 5.2 m x 3.1 m |
| Main Level | Kitchen | 5.1 m | 2.9 m | 5.1 m x 2.9 m |
| Main Level | Eating Area | 5.1 m | 2.9 m | 5.1 m x 2.9 m |
https://www.realtor.ca/real-estate/27563081/21-debonair-drive-richmond-hill-westbrook-westbrook
Interested?
Contact us for more information



























