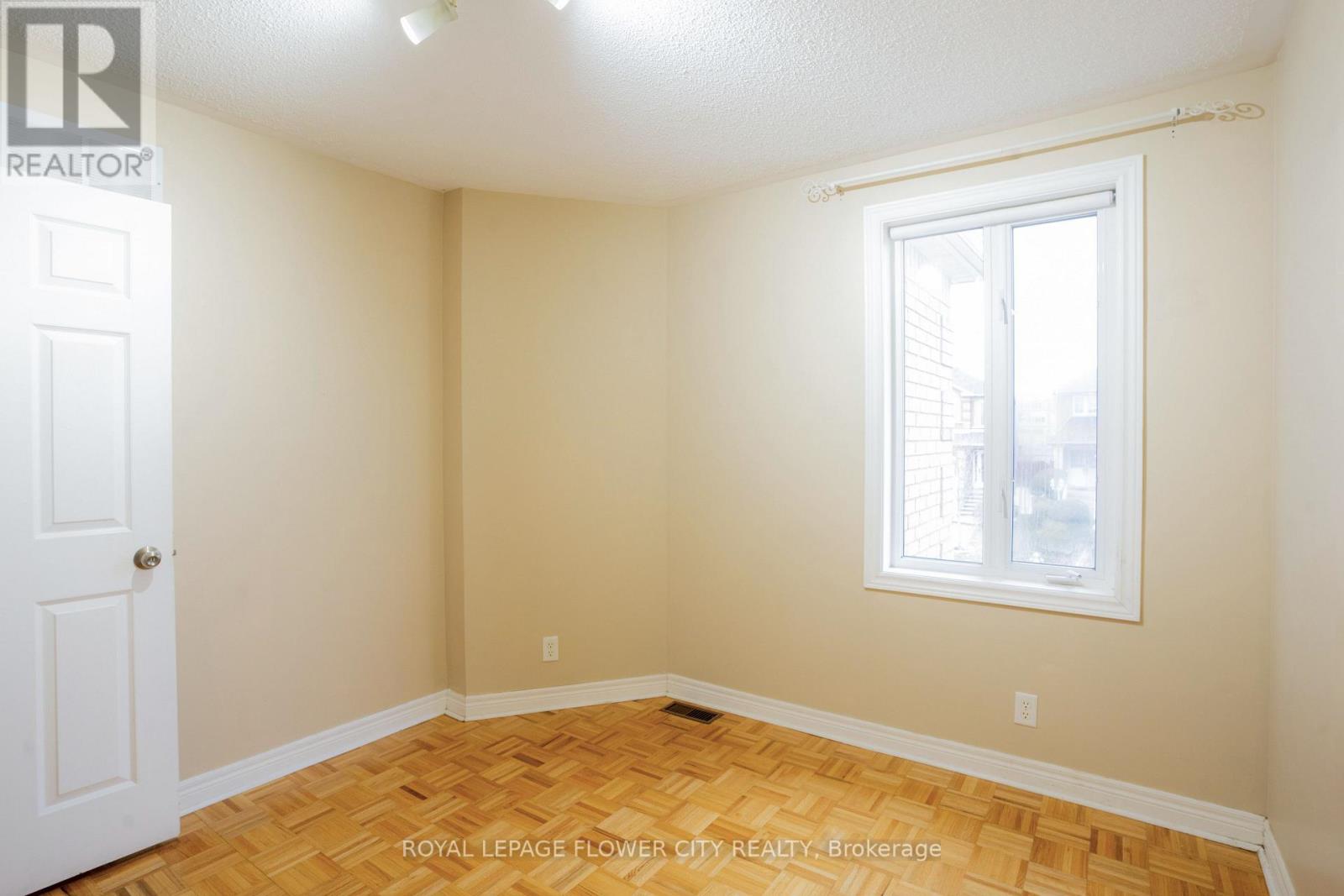- Home
- Services
- Homes For Sale Property Listings
- Neighbourhood
- Reviews
- Downloads
- Blog
- Contact
- Trusted Partners
21 Summerdale Crescent Brampton, Ontario L6X 4V8
4 Bedroom
3 Bathroom
Central Air Conditioning
Forced Air
$979,911
Must See!!! Gorgeous 4 Bedroom 3 Washroom Detached House, Show A Great Family Home In Great Neighborhood Of "" Fletcher's Meadow "" Practical Layout Living/Dining & Family Room W/ Hardwood Flooring , Finished Basement ,Large Deck,Professionally Painted,Access From Garage To Home. 2nd Floor Very Spacious 4 Bedrooms , Very Close To Mount Pleasant Go Station & All Amenities. (id:58671)
Open House
This property has open houses!
December
22
Sunday
Starts at:
1:00 pm
Ends at:4:00 pm
Property Details
| MLS® Number | W11895806 |
| Property Type | Single Family |
| Community Name | Fletcher's Meadow |
| ParkingSpaceTotal | 6 |
Building
| BathroomTotal | 3 |
| BedroomsAboveGround | 4 |
| BedroomsTotal | 4 |
| Appliances | Central Vacuum, Dishwasher, Dryer, Refrigerator, Stove, Washer |
| BasementDevelopment | Finished |
| BasementType | N/a (finished) |
| ConstructionStyleAttachment | Detached |
| CoolingType | Central Air Conditioning |
| ExteriorFinish | Brick |
| FoundationType | Concrete |
| HalfBathTotal | 1 |
| HeatingFuel | Natural Gas |
| HeatingType | Forced Air |
| StoriesTotal | 2 |
| Type | House |
| UtilityWater | Municipal Water |
Parking
| Garage |
Land
| Acreage | No |
| Sewer | Sanitary Sewer |
| SizeDepth | 104 Ft ,11 In |
| SizeFrontage | 32 Ft ,9 In |
| SizeIrregular | 32.81 X 104.99 Ft |
| SizeTotalText | 32.81 X 104.99 Ft |
Rooms
| Level | Type | Length | Width | Dimensions |
|---|---|---|---|---|
| Second Level | Primary Bedroom | 4.94 m | 3.8 m | 4.94 m x 3.8 m |
| Second Level | Bedroom 2 | 3.18 m | 3.03 m | 3.18 m x 3.03 m |
| Second Level | Bedroom 3 | 3.16 m | 2.52 m | 3.16 m x 2.52 m |
| Second Level | Bedroom 4 | 4.29 m | 2.78 m | 4.29 m x 2.78 m |
| Main Level | Living Room | 4.93 m | 2.96 m | 4.93 m x 2.96 m |
| Main Level | Dining Room | 3.08 m | 3.05 m | 3.08 m x 3.05 m |
| Main Level | Kitchen | 3.75 m | 2.29 m | 3.75 m x 2.29 m |
Interested?
Contact us for more information




























