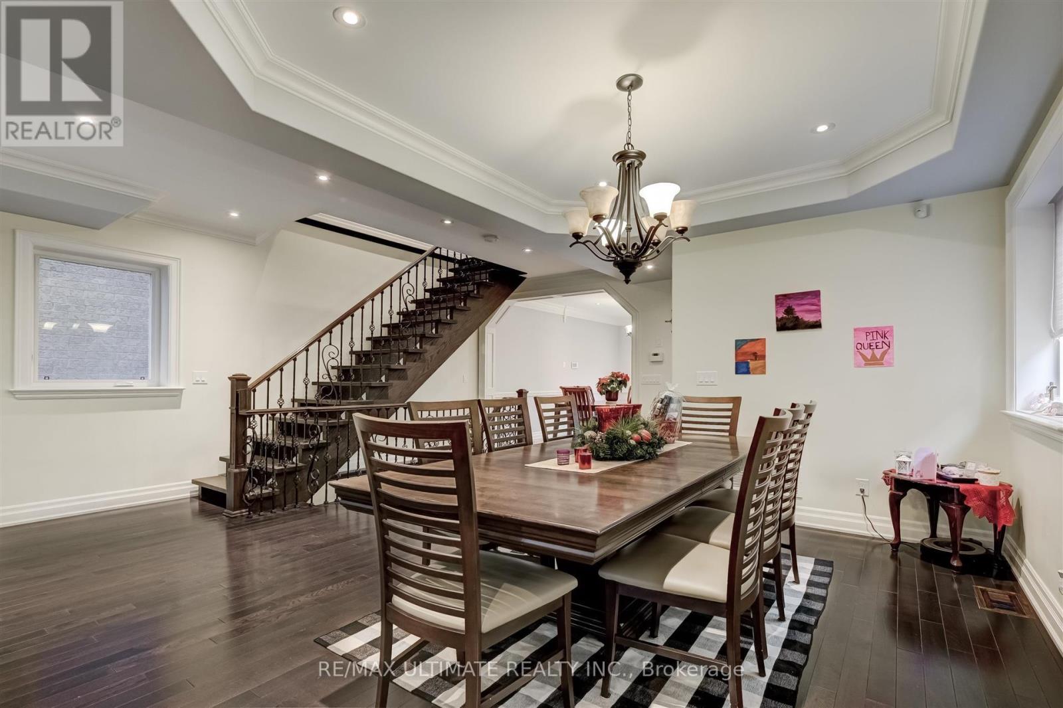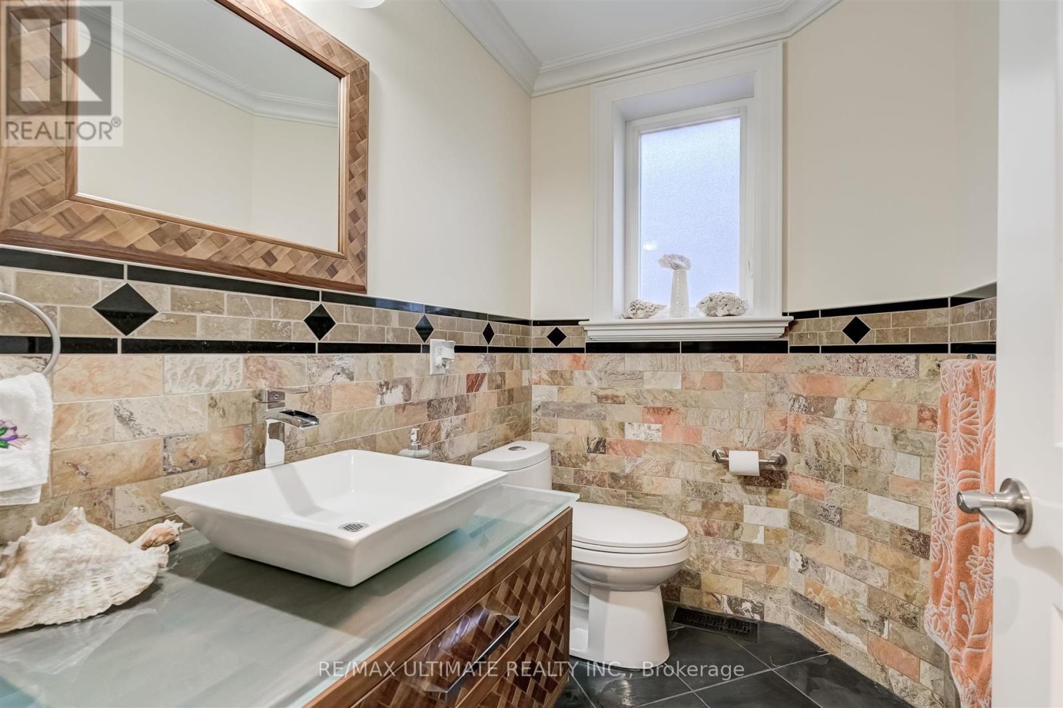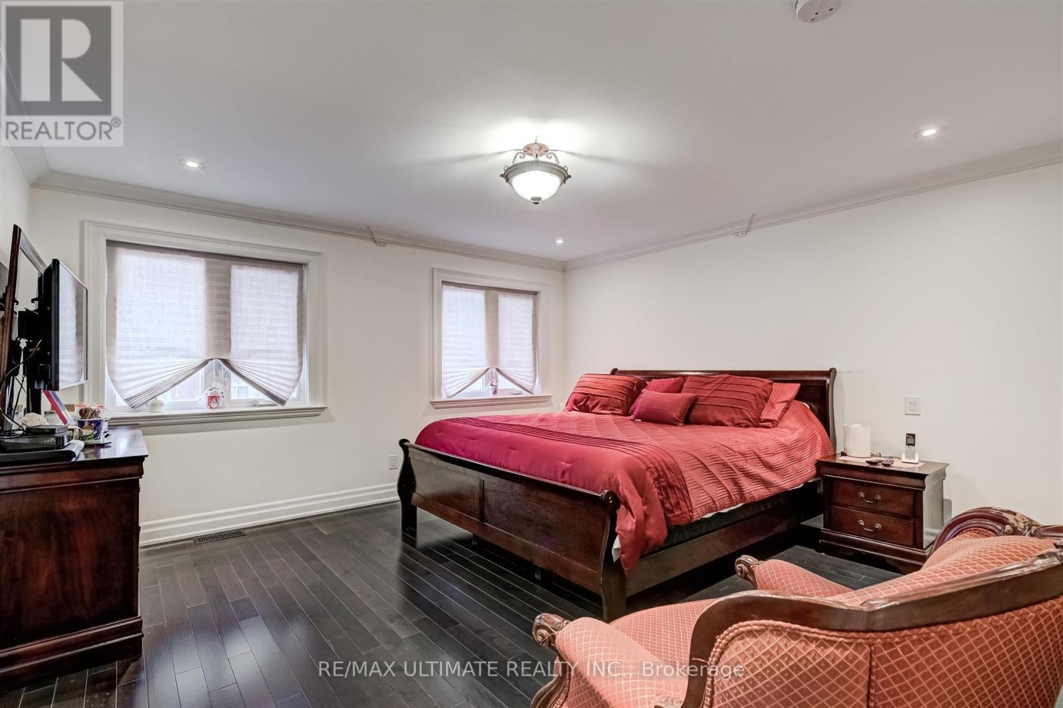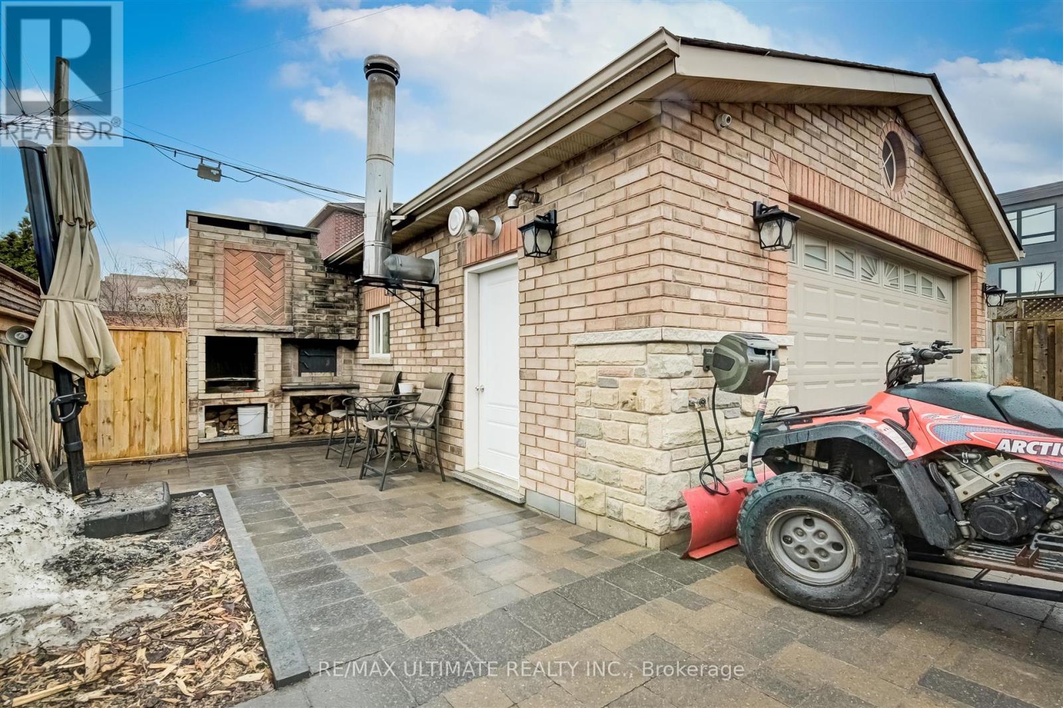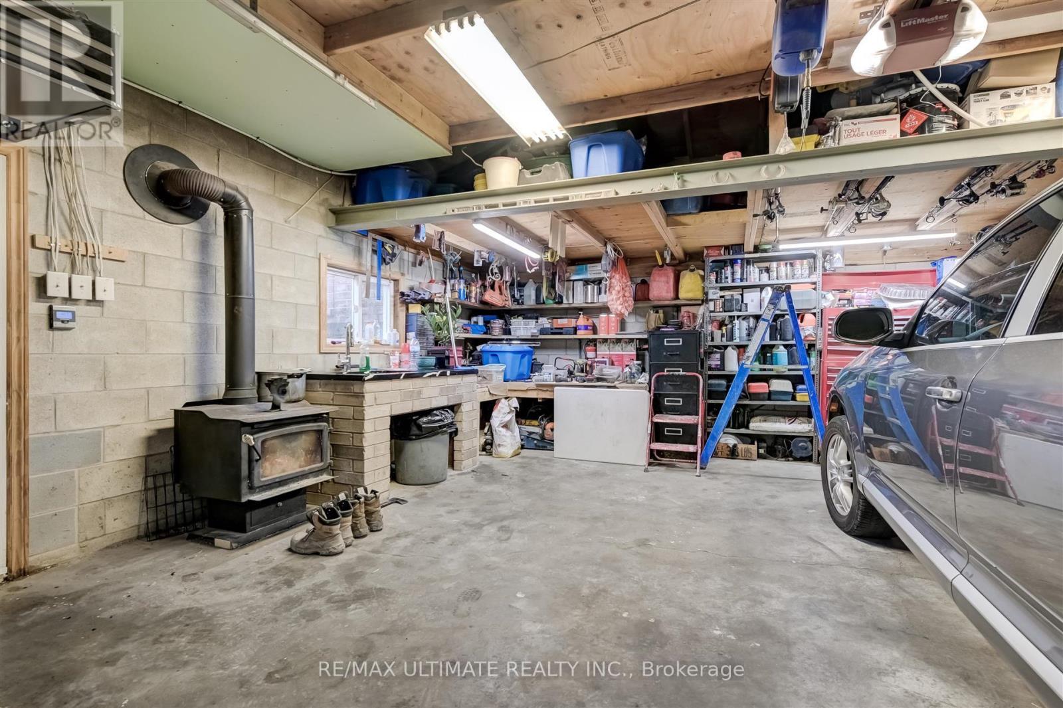- Home
- Services
- Homes For Sale Property Listings
- Neighbourhood
- Reviews
- Downloads
- Blog
- Contact
- Trusted Partners
21 Thornton Avenue Toronto, Ontario M6E 2E3
5 Bedroom
4 Bathroom
Fireplace
Central Air Conditioning
Forced Air
$1,698,800
***Absolutely Stunning*** Mouth To The Floor The Minute You Walk Through The Door*** Gourmet Kitchen, Four Bedroom With En Suite & Walk In Closet, Separate One Bedroom Bsmt Apartment, Hardwood And Crown Molding Through-Out, Heated Bathroom Floors On 2nd Floor, 5 Car Heated Private Driveway, Heated Double Car Garage With Extra Fireplace, Security Cameras, Granite Counter & Backsplash, Vinyl Deck, Hot & Cold Water In Garage And The List Goes On & On... (id:58671)
Property Details
| MLS® Number | W11918431 |
| Property Type | Single Family |
| Community Name | Caledonia-Fairbank |
| Features | Carpet Free |
| ParkingSpaceTotal | 7 |
Building
| BathroomTotal | 4 |
| BedroomsAboveGround | 4 |
| BedroomsBelowGround | 1 |
| BedroomsTotal | 5 |
| Appliances | Central Vacuum, Cooktop, Dishwasher, Dryer, Microwave, Oven, Refrigerator, Stove, Washer |
| BasementFeatures | Apartment In Basement, Separate Entrance |
| BasementType | N/a |
| ConstructionStyleAttachment | Detached |
| CoolingType | Central Air Conditioning |
| ExteriorFinish | Brick |
| FireplacePresent | Yes |
| FlooringType | Ceramic, Concrete, Hardwood, Laminate |
| FoundationType | Concrete |
| HalfBathTotal | 1 |
| HeatingFuel | Natural Gas |
| HeatingType | Forced Air |
| StoriesTotal | 2 |
| Type | House |
| UtilityWater | Municipal Water |
Parking
| Detached Garage |
Land
| Acreage | No |
| Sewer | Sanitary Sewer |
| SizeDepth | 125 Ft |
| SizeFrontage | 33 Ft ,3 In |
| SizeIrregular | 33.33 X 125 Ft |
| SizeTotalText | 33.33 X 125 Ft |
Rooms
| Level | Type | Length | Width | Dimensions |
|---|---|---|---|---|
| Second Level | Primary Bedroom | 4.15 m | 4.15 m | 4.15 m x 4.15 m |
| Second Level | Bedroom 2 | 4.2 m | 3 m | 4.2 m x 3 m |
| Second Level | Bedroom 3 | 3.95 m | 3.1 m | 3.95 m x 3.1 m |
| Second Level | Bedroom 4 | 3.2 m | 2.95 m | 3.2 m x 2.95 m |
| Basement | Laundry Room | 4 m | 3.5 m | 4 m x 3.5 m |
| Basement | Cold Room | 5.8 m | 1.4 m | 5.8 m x 1.4 m |
| Basement | Kitchen | 4.2 m | 3.15 m | 4.2 m x 3.15 m |
| Basement | Bedroom 5 | 3.7 m | 3.3 m | 3.7 m x 3.3 m |
| Main Level | Kitchen | 4.65 m | 3.35 m | 4.65 m x 3.35 m |
| Main Level | Eating Area | 4.65 m | 2.65 m | 4.65 m x 2.65 m |
| Main Level | Dining Room | 4.7 m | 3 m | 4.7 m x 3 m |
| Main Level | Living Room | 4.7 m | 4.15 m | 4.7 m x 4.15 m |
Interested?
Contact us for more information







