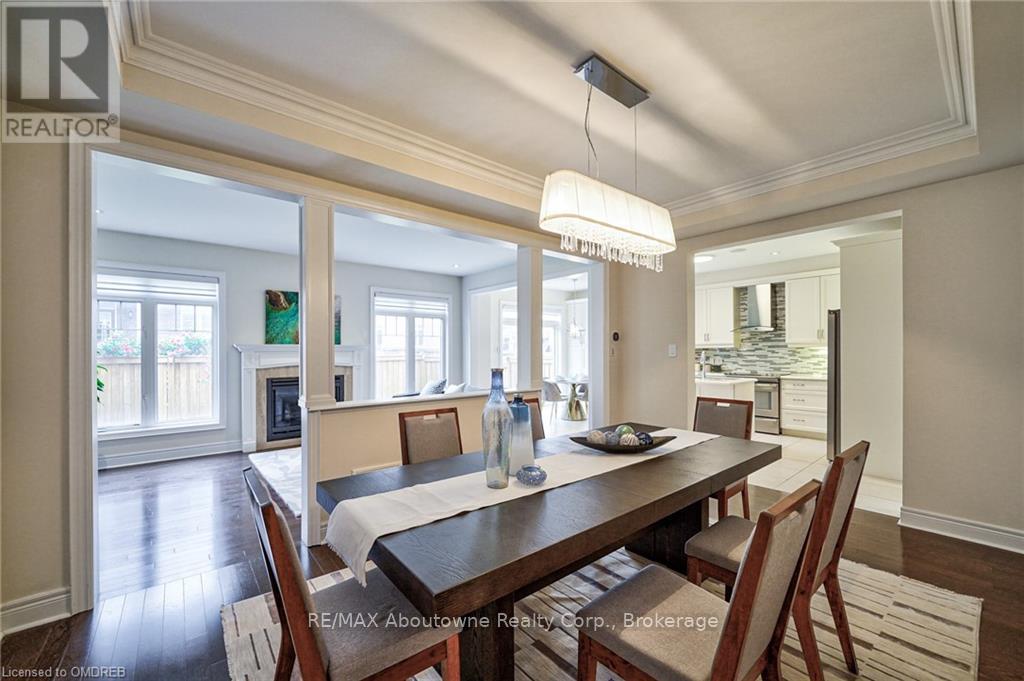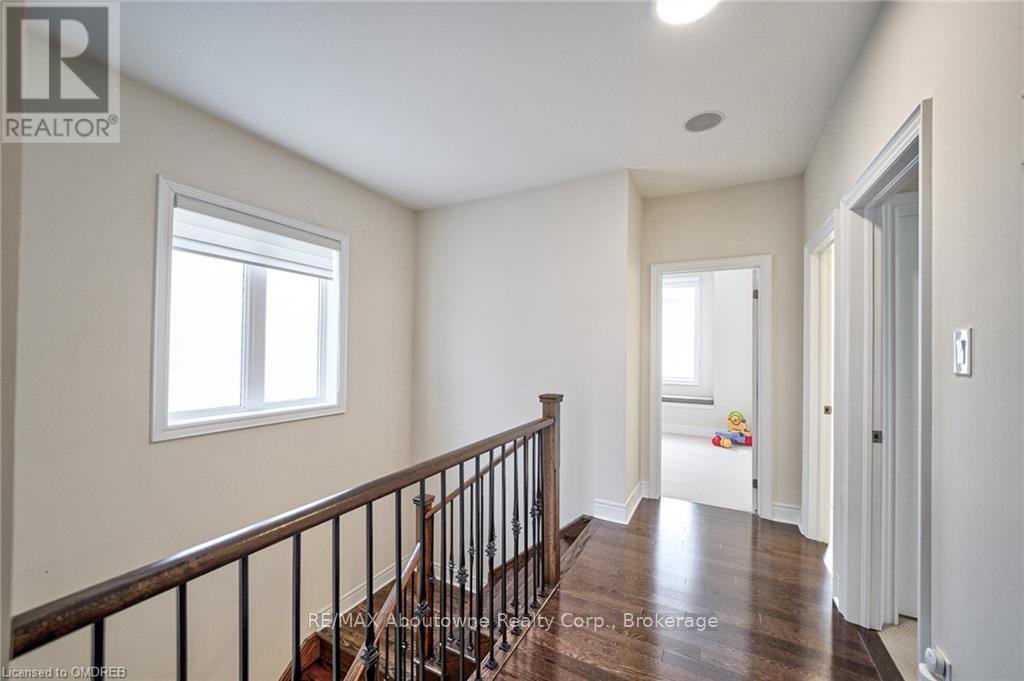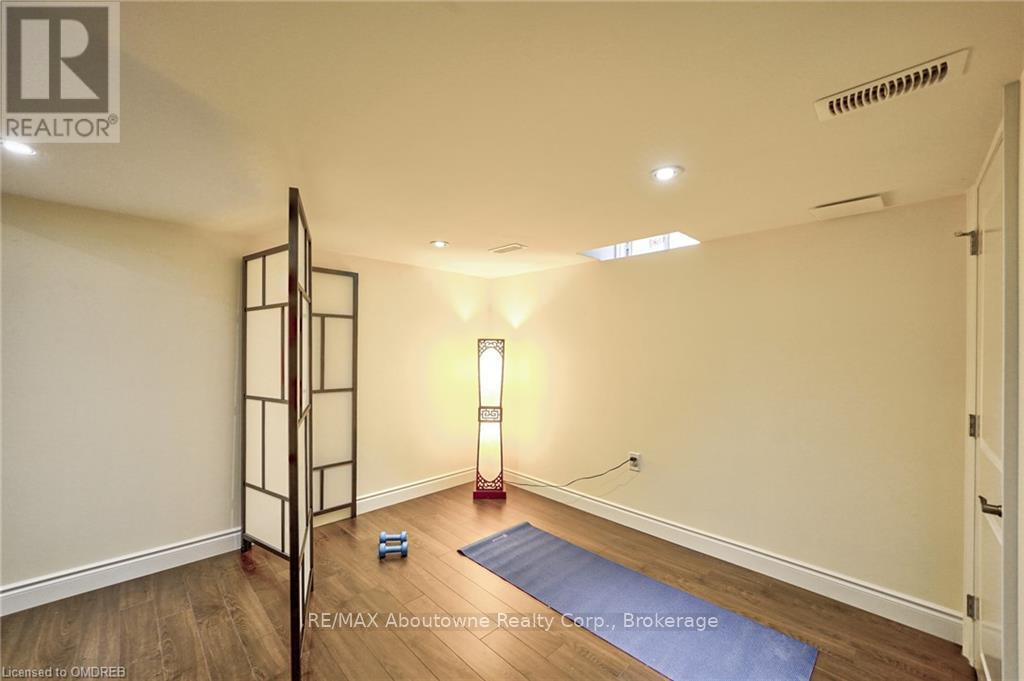- Home
- Services
- Homes For Sale Property Listings
- Neighbourhood
- Reviews
- Downloads
- Blog
- Contact
- Trusted Partners
211 Sixteen Mile Drive Oakville, Ontario L6M 0T8
6 Bedroom
4 Bathroom
Central Air Conditioning
$1,789,000
Stunning Immaculate 4 Bedroom Detached Home In High Demand Preserve Oakville. Great Layout Brings Abundant Natural Light. 9 Foot Ceiling On Main And Second Floor. Upgraded High-End Kitchen Cabinets, Wall Oven/Mic Combo . Blinds With Remote Controls. Ceiling Speaker In Kitchen And 2nd Floor Hallway. Main Floor Freshly Painted. Fully Finished Basement W/1 Bedroom Ensuite And Dricore Subfloor. Quartz Countertops And Pot-Lights Throughout. Top Ranking Schools. Close To Shopping, Hospital, Highway And All Amenities. Mint Condition Home! Pride Of Ownership! (id:58671)
Property Details
| MLS® Number | W10404250 |
| Property Type | Single Family |
| Community Name | 1008 - GO Glenorchy |
| ParkingSpaceTotal | 4 |
Building
| BathroomTotal | 4 |
| BedroomsAboveGround | 4 |
| BedroomsBelowGround | 2 |
| BedroomsTotal | 6 |
| BasementDevelopment | Finished |
| BasementType | Full (finished) |
| ConstructionStyleAttachment | Detached |
| CoolingType | Central Air Conditioning |
| ExteriorFinish | Brick, Stucco |
| FoundationType | Concrete |
| HalfBathTotal | 1 |
| StoriesTotal | 2 |
| Type | House |
| UtilityWater | Municipal Water |
Parking
| Attached Garage |
Land
| Acreage | No |
| Sewer | Sanitary Sewer |
| SizeDepth | 90 Ft |
| SizeFrontage | 38 Ft ,1 In |
| SizeIrregular | 38.12 X 90.04 Ft |
| SizeTotalText | 38.12 X 90.04 Ft|under 1/2 Acre |
| ZoningDescription | Nc Sp:6 |
Rooms
| Level | Type | Length | Width | Dimensions |
|---|---|---|---|---|
| Second Level | Bathroom | Measurements not available | ||
| Second Level | Bathroom | Measurements not available | ||
| Second Level | Primary Bedroom | 5.74 m | 3.63 m | 5.74 m x 3.63 m |
| Second Level | Bedroom | 3.05 m | 3.81 m | 3.05 m x 3.81 m |
| Second Level | Bedroom | 3.2 m | 4.11 m | 3.2 m x 4.11 m |
| Second Level | Bedroom | 3.35 m | 3.05 m | 3.35 m x 3.05 m |
| Second Level | Laundry Room | 2.31 m | 2.06 m | 2.31 m x 2.06 m |
| Basement | Bedroom | 4.44 m | 3.15 m | 4.44 m x 3.15 m |
| Basement | Bedroom | 2.74 m | 2.74 m | 2.74 m x 2.74 m |
| Basement | Bathroom | Measurements not available | ||
| Main Level | Bathroom | Measurements not available | ||
| Main Level | Family Room | 5.49 m | 3.3 m | 5.49 m x 3.3 m |
| Main Level | Kitchen | 3.45 m | 3.81 m | 3.45 m x 3.81 m |
| Main Level | Eating Area | 3.81 m | 2.69 m | 3.81 m x 2.69 m |
| Main Level | Dining Room | 4.9 m | 3.35 m | 4.9 m x 3.35 m |
Interested?
Contact us for more information










































