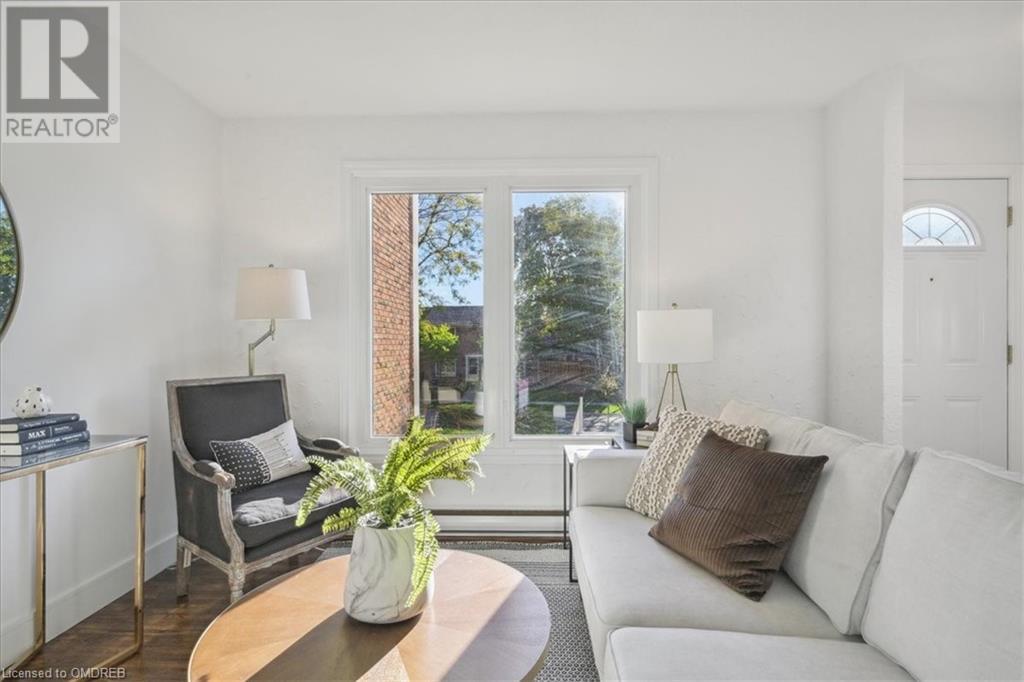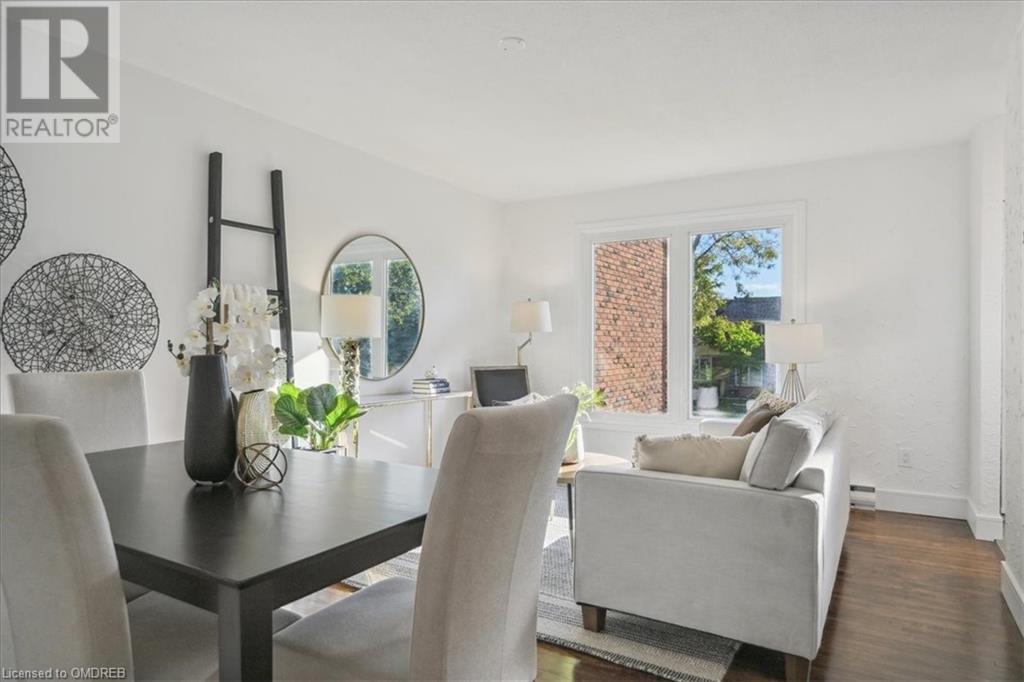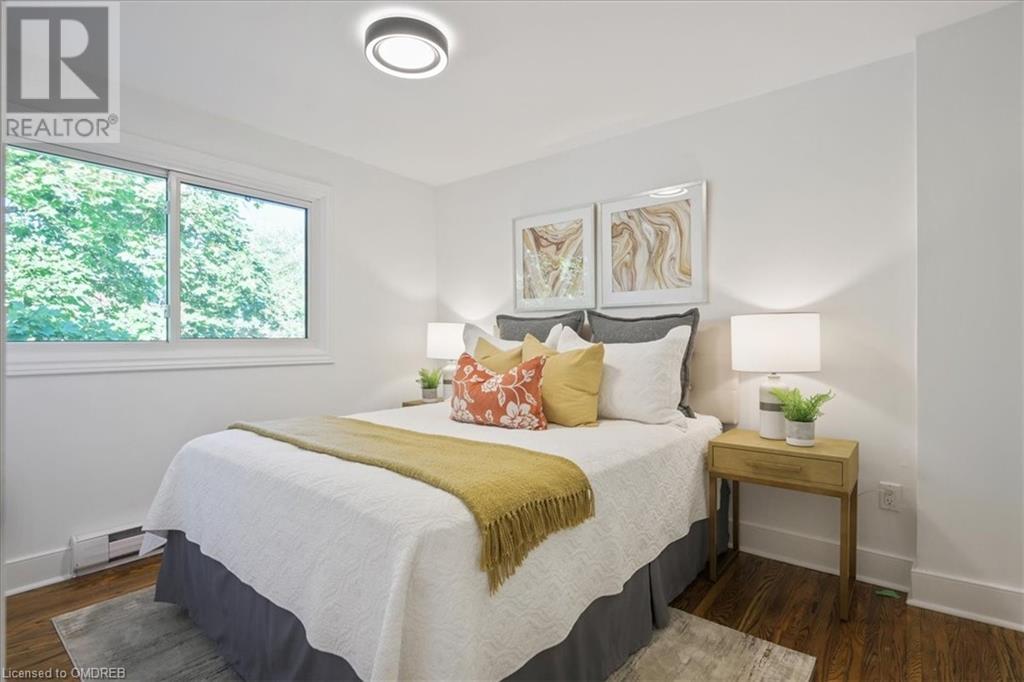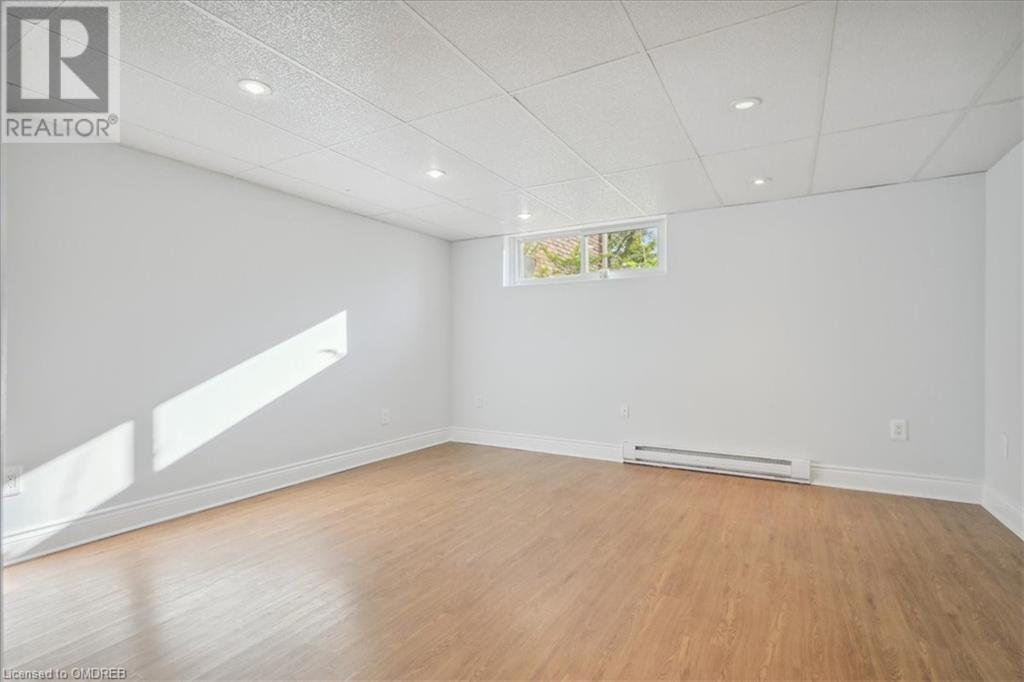- Home
- Services
- Homes For Sale Property Listings
- Neighbourhood
- Reviews
- Downloads
- Blog
- Contact
- Trusted Partners
2111 Meadowbrook Road Unit# 12 Burlington, Ontario L7P 2A5
2 Bedroom
2 Bathroom
960 sqft
2 Level
Window Air Conditioner
Baseboard Heaters
$599,990Maintenance, Insurance, Landscaping, Property Management, Water
$441.12 Monthly
Maintenance, Insurance, Landscaping, Property Management, Water
$441.12 MonthlyGreat home with private yard backing onto green space located in well established Mountainside community. Great family neighborhood with schools, beautiful community centre and shopping nearby. Updated kitchen flooring. Walk in pantry. Deep soaker tub in main bathroom. Large master bedroom with built in's in large closet. Basement can be used as a 3rd bedroom with ensuite private bathroom or rec. room. Close to all major highways. Beautiful tree lined street with lots of space. One designated parking spot. Guest parking can be used if available for an extra car but no guarantee to permanent use, if additional parking is required street parking is allowed on the side streets. (id:58671)
Open House
This property has open houses!
October
20
Sunday
Starts at:
2:00 pm
Ends at:4:00 pm
Property Details
| MLS® Number | 40658928 |
| Property Type | Single Family |
| AmenitiesNearBy | Place Of Worship, Playground, Public Transit, Schools |
| CommunityFeatures | Community Centre, School Bus |
| Features | Balcony, Paved Driveway |
| ParkingSpaceTotal | 1 |
Building
| BathroomTotal | 2 |
| BedroomsAboveGround | 2 |
| BedroomsTotal | 2 |
| Appliances | Dishwasher, Dryer, Washer, Microwave Built-in, Window Coverings |
| ArchitecturalStyle | 2 Level |
| BasementDevelopment | Finished |
| BasementType | Full (finished) |
| ConstructedDate | 1968 |
| ConstructionStyleAttachment | Attached |
| CoolingType | Window Air Conditioner |
| ExteriorFinish | Aluminum Siding, Brick |
| HeatingFuel | Electric |
| HeatingType | Baseboard Heaters |
| StoriesTotal | 2 |
| SizeInterior | 960 Sqft |
| Type | Row / Townhouse |
| UtilityWater | Municipal Water |
Parking
| Visitor Parking |
Land
| AccessType | Highway Access, Highway Nearby |
| Acreage | No |
| LandAmenities | Place Of Worship, Playground, Public Transit, Schools |
| Sewer | Municipal Sewage System |
| SizeTotalText | Unknown |
| ZoningDescription | Rl4-54 |
Rooms
| Level | Type | Length | Width | Dimensions |
|---|---|---|---|---|
| Second Level | 4pc Bathroom | Measurements not available | ||
| Second Level | Bedroom | 10'9'' x 9'0'' | ||
| Second Level | Primary Bedroom | 15'3'' x 13'8'' | ||
| Basement | 3pc Bathroom | Measurements not available | ||
| Basement | Family Room | 20'0'' x 14'0'' | ||
| Main Level | Living Room/dining Room | 16' x 12' | ||
| Main Level | Eat In Kitchen | 13'8'' x 13'0'' |
https://www.realtor.ca/real-estate/27535517/2111-meadowbrook-road-unit-12-burlington
Interested?
Contact us for more information










































