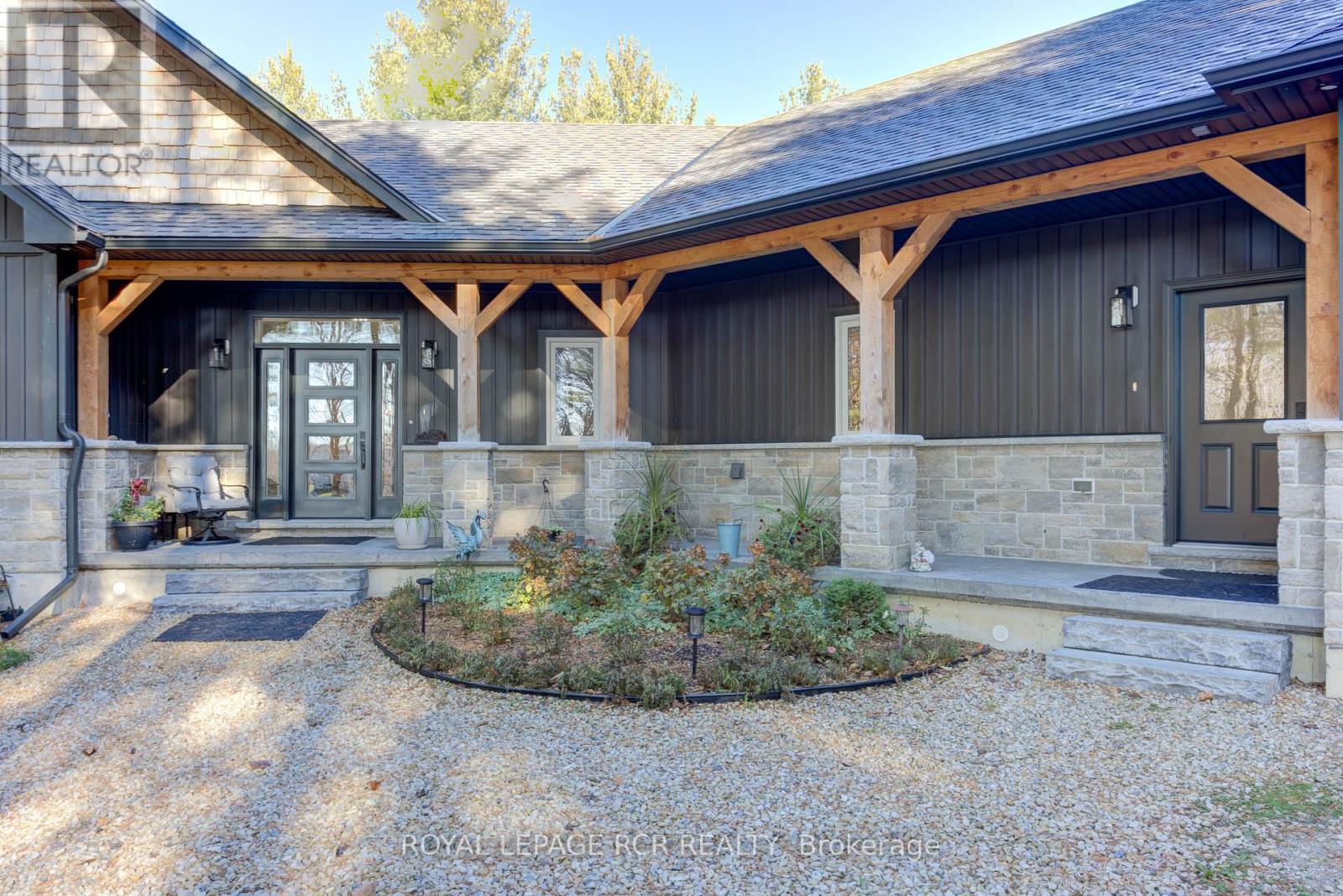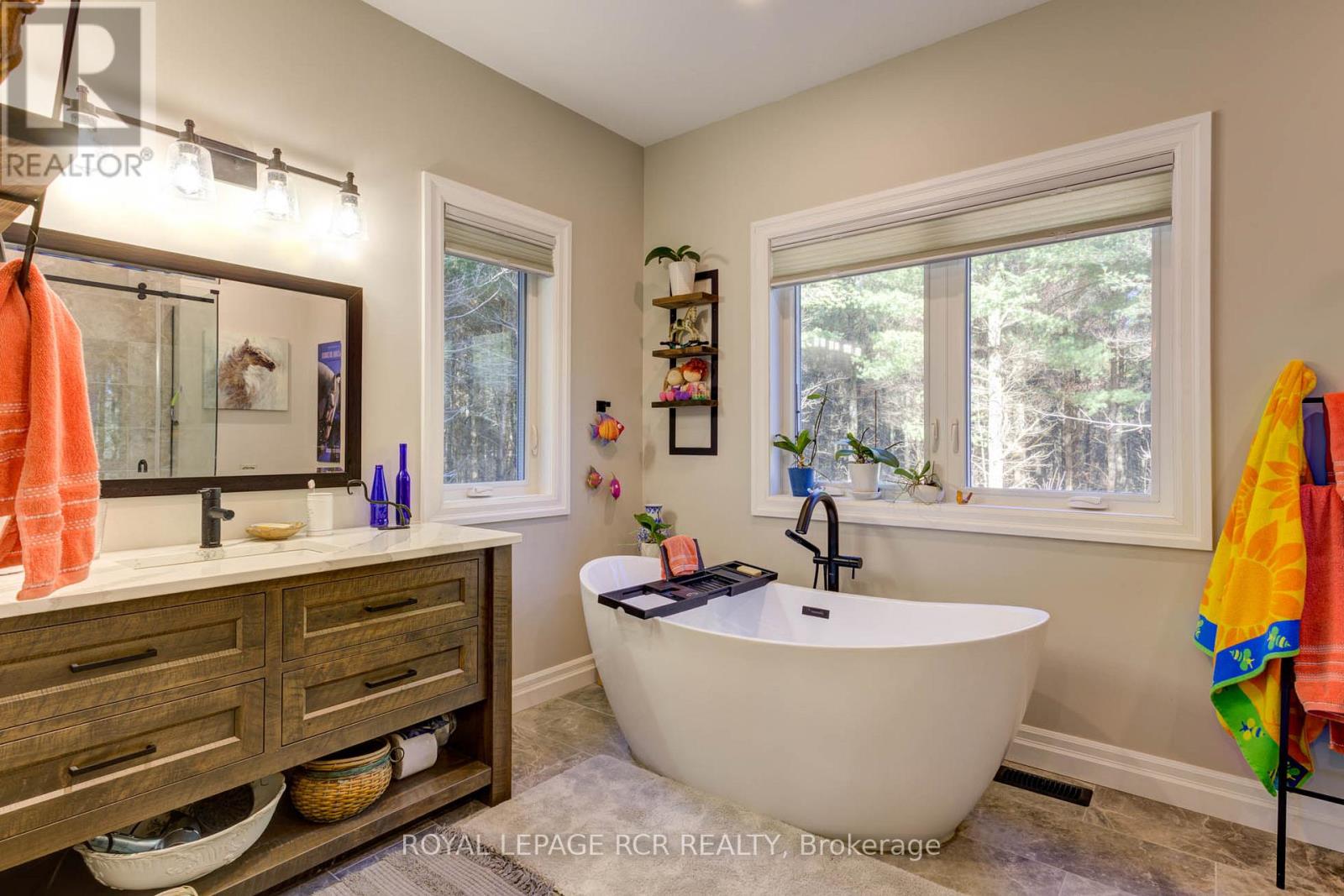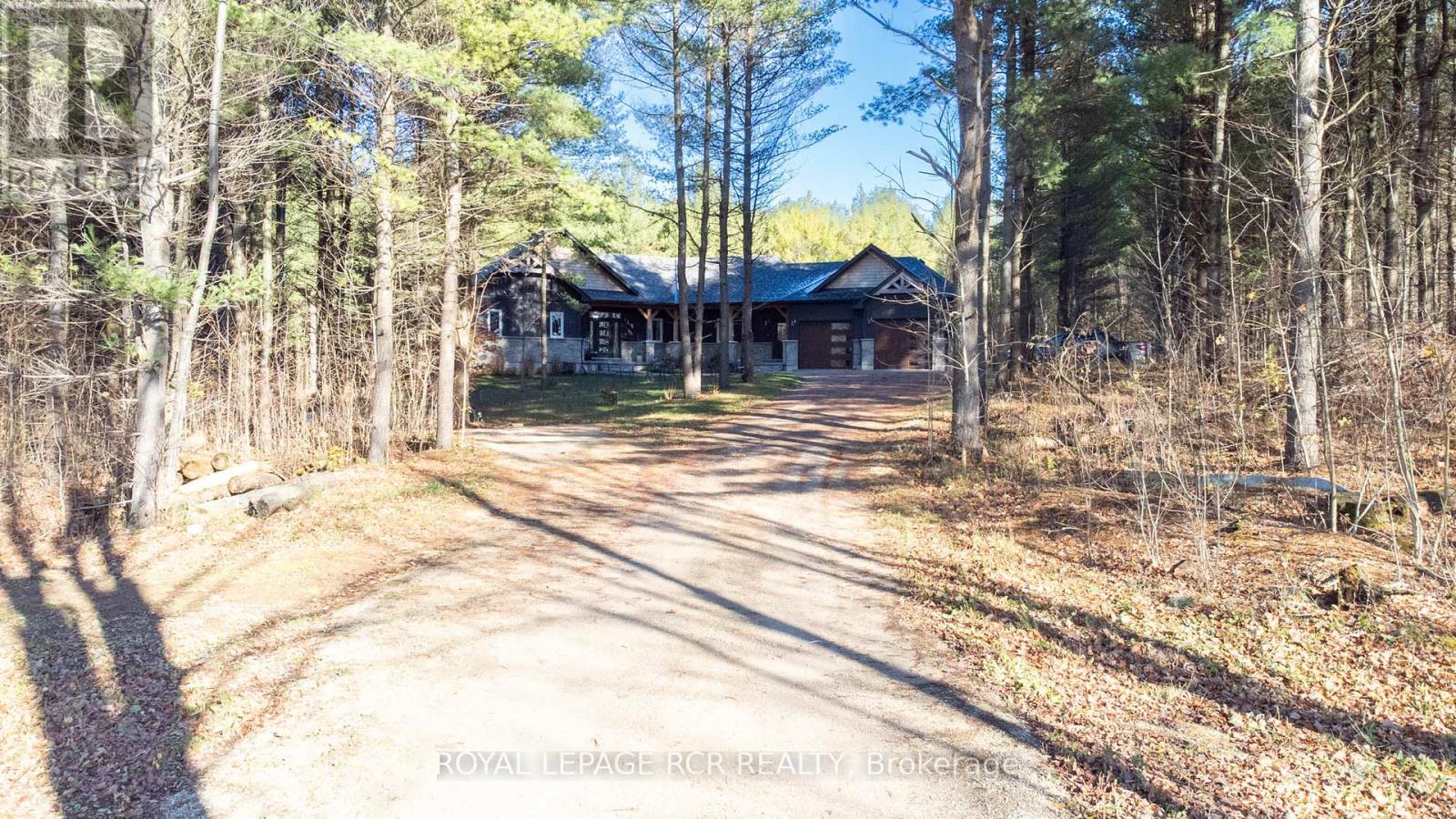- Home
- Services
- Homes For Sale Property Listings
- Neighbourhood
- Reviews
- Downloads
- Blog
- Contact
- Trusted Partners
211721 Baseline West Grey, Ontario N0G 2L0
5 Bedroom
3 Bathroom
Bungalow
Fireplace
Forced Air
Acreage
$1,499,000
Stunning newly built bungalow situated on a private wooded 4.72 ac lot. A perfect blend of modern comfort and country living, providing the ideal space for families, nature lovers, or those seeking a tranquil retreat. Open backyard awaiting your dream workshop. Walking trails through the forest. Open-concept floor plan that seamlessly connects the living, dining and kitchen areas and walk-out to deck. Two primary bedrooms with ensuites and walk-in closets on main level. Full finished lower level with huge windows allowing an abundance of natural light in and 3 additional bedrooms. Only 10 mins to Mount Forest and 1hr to Guelph. (id:58671)
Property Details
| MLS® Number | X10425210 |
| Property Type | Single Family |
| Community Name | Rural West Grey |
| ParkingSpaceTotal | 12 |
Building
| BathroomTotal | 3 |
| BedroomsAboveGround | 2 |
| BedroomsBelowGround | 3 |
| BedroomsTotal | 5 |
| Appliances | Water Softener |
| ArchitecturalStyle | Bungalow |
| BasementDevelopment | Finished |
| BasementType | Full (finished) |
| ConstructionStyleAttachment | Detached |
| ExteriorFinish | Vinyl Siding, Stone |
| FireplacePresent | Yes |
| FlooringType | Vinyl |
| FoundationType | Poured Concrete |
| HalfBathTotal | 1 |
| HeatingFuel | Propane |
| HeatingType | Forced Air |
| StoriesTotal | 1 |
| Type | House |
Parking
| Attached Garage |
Land
| Acreage | Yes |
| Sewer | Septic System |
| SizeDepth | 518 Ft ,3 In |
| SizeFrontage | 400 Ft |
| SizeIrregular | 400.05 X 518.31 Ft ; 4.72 Acres |
| SizeTotalText | 400.05 X 518.31 Ft ; 4.72 Acres|2 - 4.99 Acres |
| ZoningDescription | Ne & A2 |
Rooms
| Level | Type | Length | Width | Dimensions |
|---|---|---|---|---|
| Lower Level | Bedroom 3 | 4.54 m | 3.65 m | 4.54 m x 3.65 m |
| Lower Level | Bedroom 4 | 4.97 m | 2.94 m | 4.97 m x 2.94 m |
| Lower Level | Bedroom 5 | 3.96 m | 3.93 m | 3.96 m x 3.93 m |
| Lower Level | Recreational, Games Room | 12.4 m | 7.36 m | 12.4 m x 7.36 m |
| Main Level | Kitchen | 3.58 m | 3.65 m | 3.58 m x 3.65 m |
| Main Level | Dining Room | 4.72 m | 4.24 m | 4.72 m x 4.24 m |
| Main Level | Living Room | 4.72 m | 3.58 m | 4.72 m x 3.58 m |
| Main Level | Laundry Room | 2.74 m | 1.72 m | 2.74 m x 1.72 m |
| Main Level | Bedroom | 3.65 m | 4.52 m | 3.65 m x 4.52 m |
| Main Level | Bedroom 2 | 4.9 m | 4.34 m | 4.9 m x 4.34 m |
https://www.realtor.ca/real-estate/27652840/211721-baseline-west-grey-rural-west-grey
Interested?
Contact us for more information

































