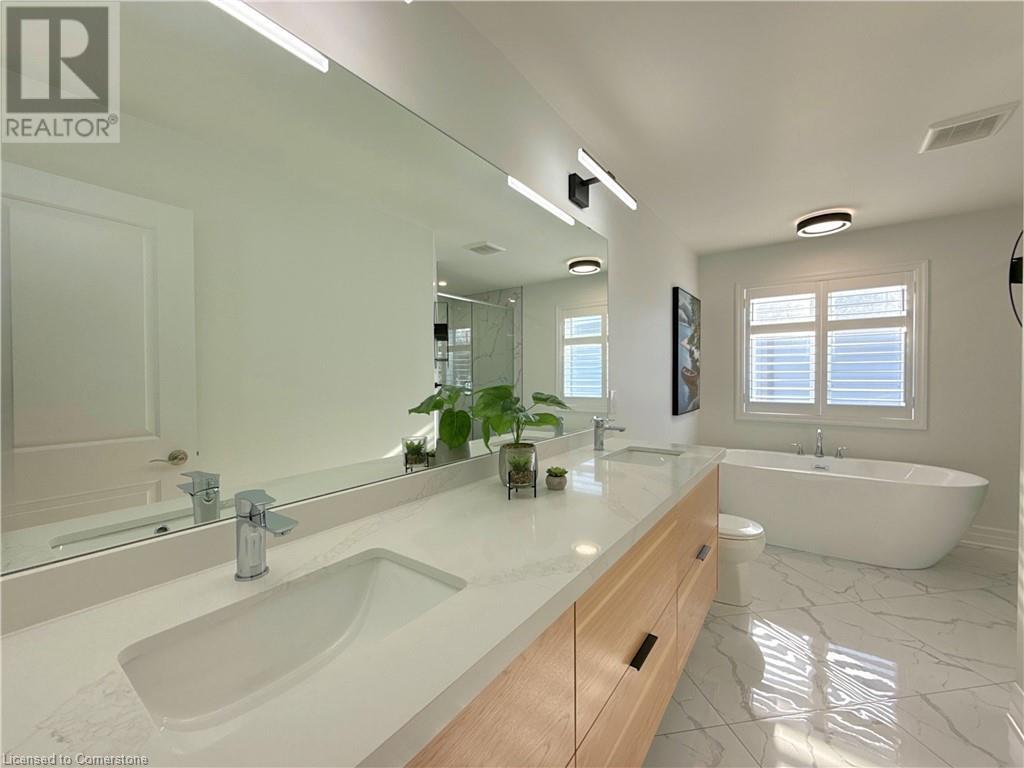- Home
- Services
- Homes For Sale Property Listings
- Neighbourhood
- Reviews
- Downloads
- Blog
- Contact
- Trusted Partners
2149 Linkway Boulevard London, Ontario N6K 0K8
4 Bedroom
3 Bathroom
2409 sqft
2 Level
Central Air Conditioning
Forced Air
$998,888
Welcome to 2149 Linkway Boulevard, a modern 4 bedroom detached home situated in the Riverbends community. Step inside through the front double door entrance that leads you into the foyer of the home. Main floor features an open concept dining room with an Italian porcelain fireplace, living room and eat-in kitchen. Second floor offers a primary bedroom with a 5-piece ensuite, along with three additional bedrooms and 4-piece main bath. Notable features throughout the home includes upgraded kitchen with waterfall island and soft-close cabinets. Excellent location close to parks, schools and more! No Sidewalk!! (id:58671)
Property Details
| MLS® Number | 40689733 |
| Property Type | Single Family |
| AmenitiesNearBy | Park, Schools |
| ParkingSpaceTotal | 6 |
Building
| BathroomTotal | 3 |
| BedroomsAboveGround | 4 |
| BedroomsTotal | 4 |
| Appliances | Dryer, Refrigerator, Stove, Washer |
| ArchitecturalStyle | 2 Level |
| BasementDevelopment | Unfinished |
| BasementType | Full (unfinished) |
| ConstructionStyleAttachment | Detached |
| CoolingType | Central Air Conditioning |
| ExteriorFinish | Brick, Stone |
| FoundationType | Poured Concrete |
| HalfBathTotal | 1 |
| HeatingFuel | Natural Gas |
| HeatingType | Forced Air |
| StoriesTotal | 2 |
| SizeInterior | 2409 Sqft |
| Type | House |
| UtilityWater | Municipal Water |
Parking
| Attached Garage |
Land
| Acreage | No |
| LandAmenities | Park, Schools |
| Sewer | Municipal Sewage System |
| SizeDepth | 98 Ft |
| SizeFrontage | 70 Ft |
| SizeTotalText | Under 1/2 Acre |
| ZoningDescription | R1-4 |
Rooms
| Level | Type | Length | Width | Dimensions |
|---|---|---|---|---|
| Second Level | 4pc Bathroom | Measurements not available | ||
| Second Level | Bedroom | 16'7'' x 13'7'' | ||
| Second Level | Bedroom | 16'7'' x 13'7'' | ||
| Second Level | Bedroom | 17'3'' x 14'7'' | ||
| Second Level | Full Bathroom | Measurements not available | ||
| Second Level | Primary Bedroom | 14'7'' x 11'4'' | ||
| Main Level | 2pc Bathroom | Measurements not available | ||
| Main Level | Mud Room | 8'4'' x 6'0'' | ||
| Main Level | Eat In Kitchen | 13'9'' x 8'10'' | ||
| Main Level | Dining Room | 13'9'' x 9'0'' | ||
| Main Level | Living Room | 27'9'' x 22'6'' | ||
| Main Level | Foyer | 10'0'' x 7'0'' |
https://www.realtor.ca/real-estate/27804565/2149-linkway-boulevard-london
Interested?
Contact us for more information


























