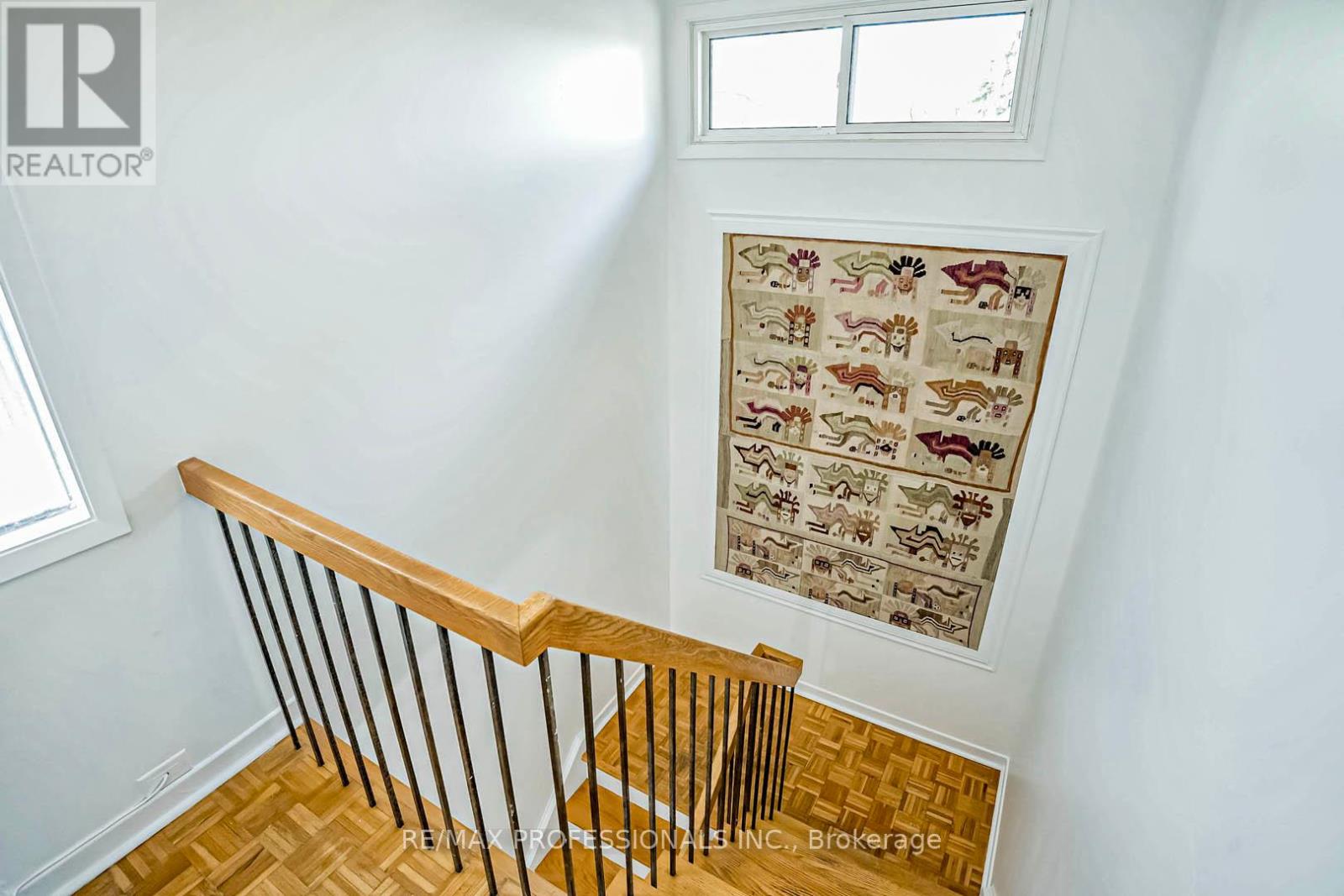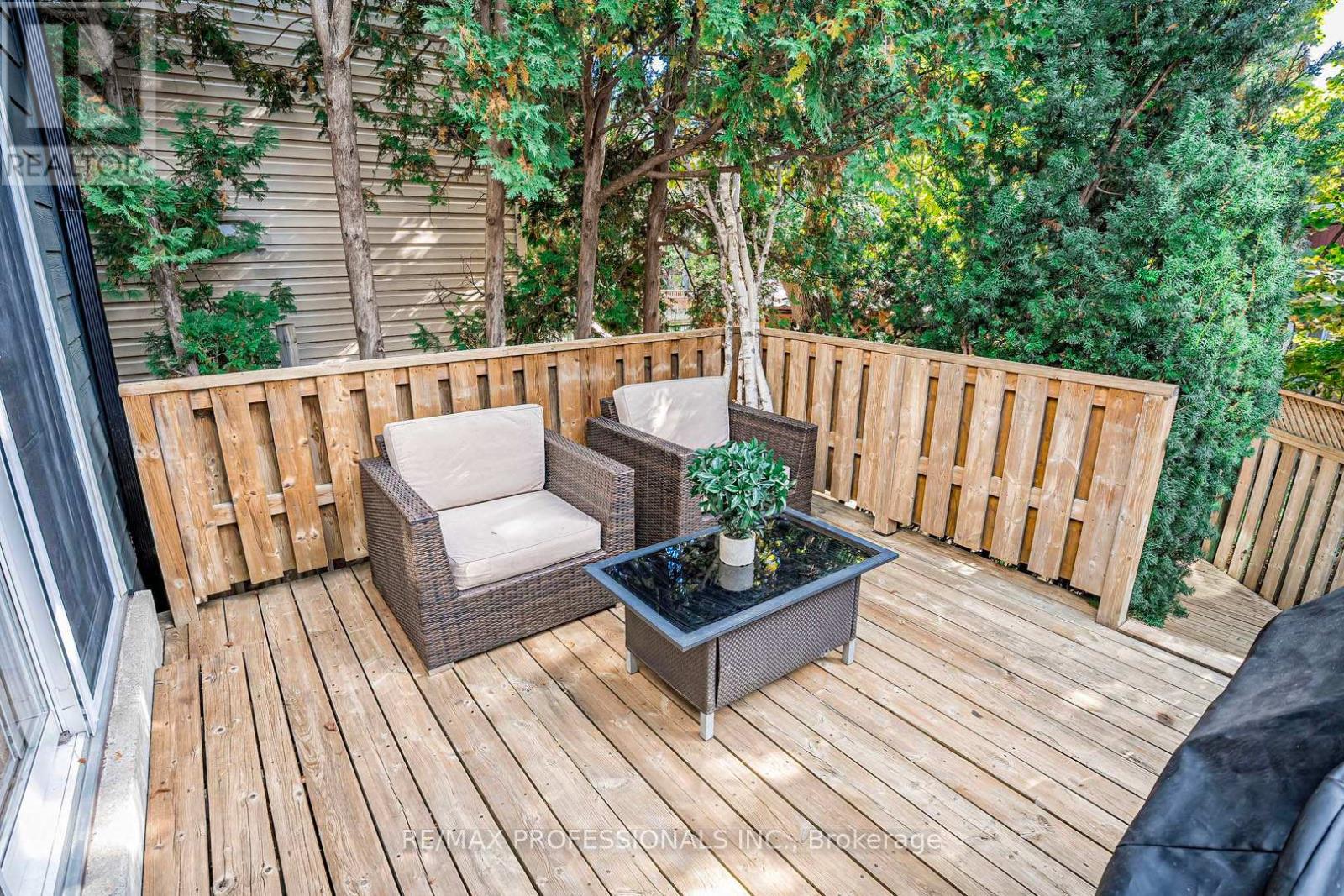- Home
- Services
- Homes For Sale Property Listings
- Neighbourhood
- Reviews
- Downloads
- Blog
- Contact
- Trusted Partners
2150 Millway Gate Mississauga, Ontario L5L 1R3
3 Bedroom
2 Bathroom
Central Air Conditioning
Forced Air
Landscaped
$875,000
This detached home has huge principal rooms and space for the whole family. A comfortable large living room with 2 story high widows illuminating the main and second floors. A long wide dining room able to hold a full size dining room suite for family dinners. The kitchen has great workspace and area for a table and chairs. Upstairs are 3 large bedrooms and a study area for the kids! Lower level inside-access to the large garage. Same owner for 15 years has recently updated the furnace, installed pot lights and re-sided the exterior of the house with a modern hip styling. Multi level wood deck at rear and a large well treed yard! Perfect for entertaining! **** EXTRAS **** Very close to schools, recreation center, bike paths & parks. Walk to South Common Mall, Walmart and No Frills. Close to Highway #403 and the QEW highway. (id:58671)
Property Details
| MLS® Number | W9417262 |
| Property Type | Single Family |
| Community Name | Erin Mills |
| Features | Carpet Free |
| ParkingSpaceTotal | 2 |
| Structure | Deck |
Building
| BathroomTotal | 2 |
| BedroomsAboveGround | 3 |
| BedroomsTotal | 3 |
| Appliances | Dryer, Garage Door Opener, Refrigerator, Stove, Washer, Window Coverings |
| BasementDevelopment | Finished |
| BasementType | N/a (finished) |
| ConstructionStyleAttachment | Detached |
| CoolingType | Central Air Conditioning |
| ExteriorFinish | Brick |
| FlooringType | Parquet, Ceramic |
| FoundationType | Poured Concrete |
| HalfBathTotal | 1 |
| HeatingFuel | Natural Gas |
| HeatingType | Forced Air |
| StoriesTotal | 2 |
| Type | House |
| UtilityWater | Municipal Water |
Parking
| Attached Garage |
Land
| Acreage | No |
| LandscapeFeatures | Landscaped |
| Sewer | Sanitary Sewer |
| SizeDepth | 89 Ft ,11 In |
| SizeFrontage | 86 Ft ,10 In |
| SizeIrregular | 86.87 X 89.93 Ft |
| SizeTotalText | 86.87 X 89.93 Ft |
Rooms
| Level | Type | Length | Width | Dimensions |
|---|---|---|---|---|
| Second Level | Study | 2.74 m | 1.83 m | 2.74 m x 1.83 m |
| Second Level | Primary Bedroom | 4.45 m | 2.97 m | 4.45 m x 2.97 m |
| Second Level | Bedroom 2 | 4.45 m | 2.96 m | 4.45 m x 2.96 m |
| Second Level | Bedroom 3 | 3.15 m | 2.72 m | 3.15 m x 2.72 m |
| Basement | Media | 4.92 m | 2.9 m | 4.92 m x 2.9 m |
| Basement | Laundry Room | 2.51 m | 1.52 m | 2.51 m x 1.52 m |
| Ground Level | Living Room | 6.5 m | 3.48 m | 6.5 m x 3.48 m |
| Ground Level | Dining Room | 3.78 m | 3.05 m | 3.78 m x 3.05 m |
| Ground Level | Kitchen | 5.94 m | 2.67 m | 5.94 m x 2.67 m |
https://www.realtor.ca/real-estate/27557670/2150-millway-gate-mississauga-erin-mills-erin-mills
Interested?
Contact us for more information









































