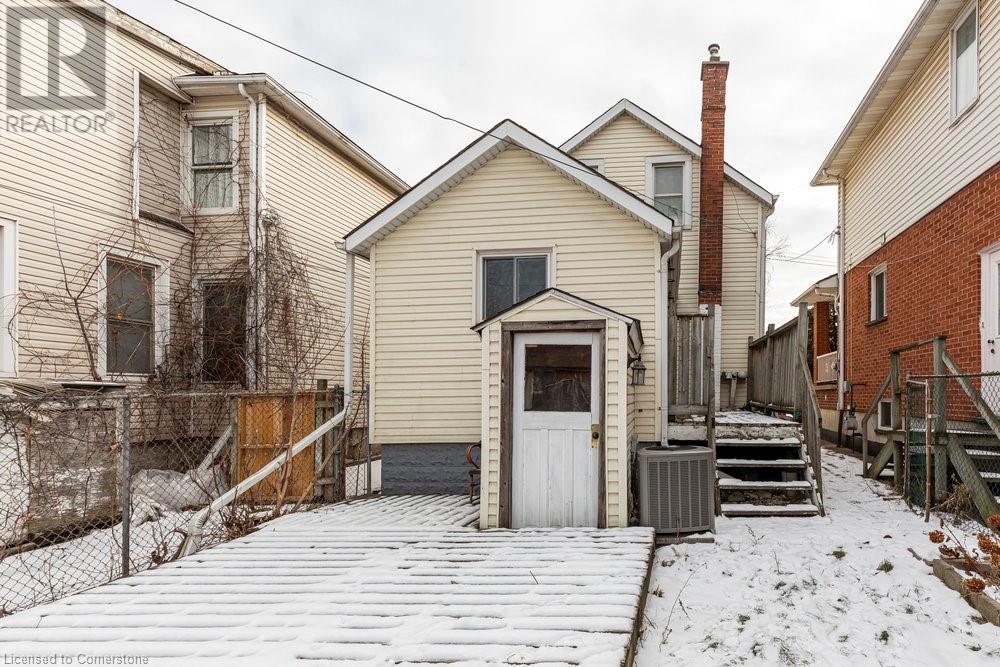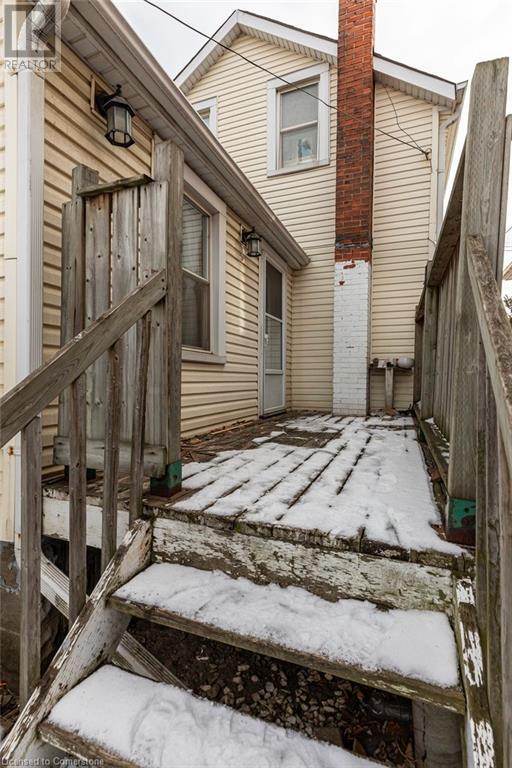- Home
- Services
- Homes For Sale Property Listings
- Neighbourhood
- Reviews
- Downloads
- Blog
- Contact
- Trusted Partners
217 Gibson Avenue Hamilton, Ontario L8L 6K2
2 Bedroom
2 Bathroom
1138 sqft
Central Air Conditioning
Forced Air
$449,900
Glorious Gibson is ready and waiting for you! This cute 2 bedroom, 1.5 bath with parking and plenty of outdoor space is the starter home you have been looking for. The high ceilings and hardwood floors on the main level provide an inviting space, leading into a unique cedar kitchen with everything you could need. Upstairs the large primary bedroom with an oversized closet could be kept as one space or easily split back into two rooms, to create a 3rd bedroom. The backyard with deck and shed provide plenty of outdoor living and entertaining space. There are many upgrades here including a newer electrical panel, replacement of clay pipes, main water line, fresh paint and an unfinished basement with walkout, that has so much potential. Only a short walk from fantastic eateries such as Mai Pai Pizza, Hotties Smashburgers and Pinch Bakery, The house is also a quick drive to both Hamilton GO stations. You will want to take a peek at everything this home has to offer as there is plenty of opportunity here for those getting into the market. (id:58671)
Property Details
| MLS® Number | 40690788 |
| Property Type | Single Family |
| AmenitiesNearBy | Playground, Public Transit |
| EquipmentType | Water Heater |
| Features | Sump Pump |
| ParkingSpaceTotal | 1 |
| RentalEquipmentType | Water Heater |
| Structure | Shed |
Building
| BathroomTotal | 2 |
| BedroomsAboveGround | 2 |
| BedroomsTotal | 2 |
| Appliances | Dishwasher, Dryer, Refrigerator, Washer, Gas Stove(s) |
| BasementDevelopment | Unfinished |
| BasementType | Full (unfinished) |
| ConstructionStyleAttachment | Detached |
| CoolingType | Central Air Conditioning |
| ExteriorFinish | Vinyl Siding |
| FoundationType | Block |
| HalfBathTotal | 1 |
| HeatingType | Forced Air |
| StoriesTotal | 2 |
| SizeInterior | 1138 Sqft |
| Type | House |
| UtilityWater | Municipal Water |
Land
| AccessType | Road Access |
| Acreage | No |
| LandAmenities | Playground, Public Transit |
| Sewer | Municipal Sewage System |
| SizeDepth | 91 Ft |
| SizeFrontage | 24 Ft |
| SizeTotalText | Under 1/2 Acre |
| ZoningDescription | D |
Rooms
| Level | Type | Length | Width | Dimensions |
|---|---|---|---|---|
| Second Level | 4pc Bathroom | 9'4'' x 9'10'' | ||
| Second Level | Bedroom | 7'9'' x 9'10'' | ||
| Second Level | Primary Bedroom | 13'5'' x 9'8'' | ||
| Main Level | 2pc Bathroom | 3'6'' x 4'2'' | ||
| Main Level | Kitchen | 11'2'' x 13'6'' | ||
| Main Level | Dining Room | 14'5'' x 11'9'' | ||
| Main Level | Living Room | 12'5'' x 10'10'' | ||
| Main Level | Foyer | 5'5'' x 10'10'' |
https://www.realtor.ca/real-estate/27810309/217-gibson-avenue-hamilton
Interested?
Contact us for more information



















































