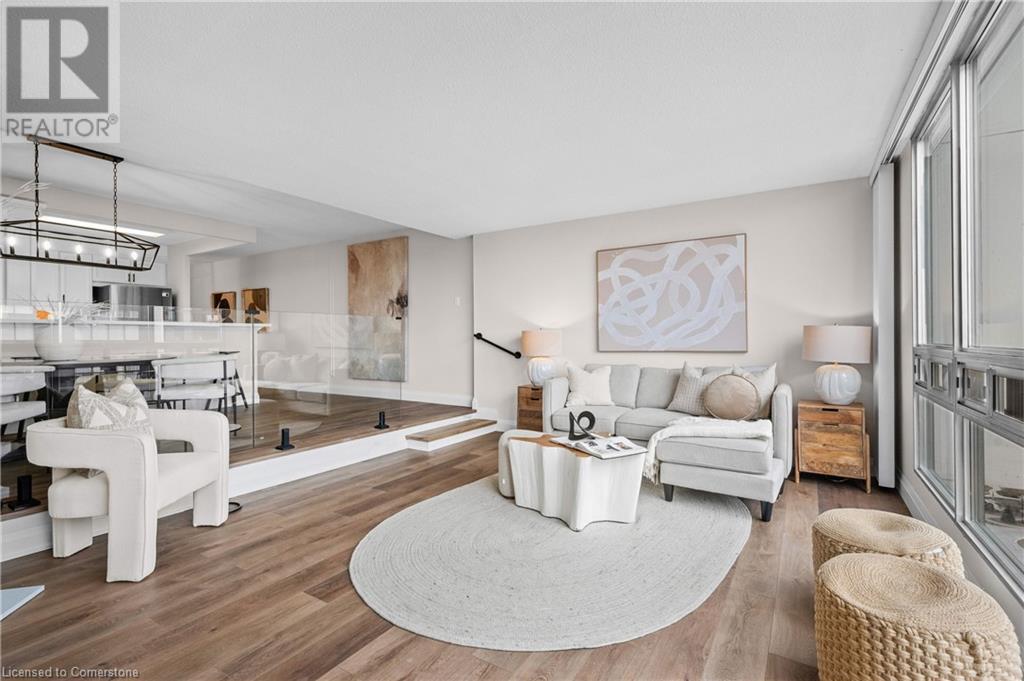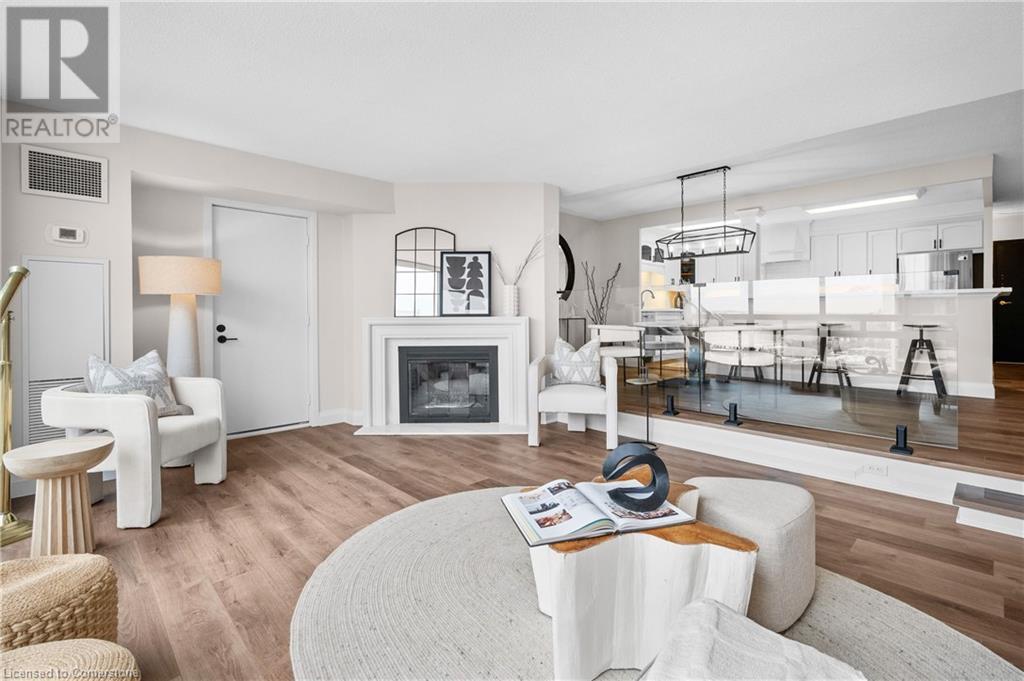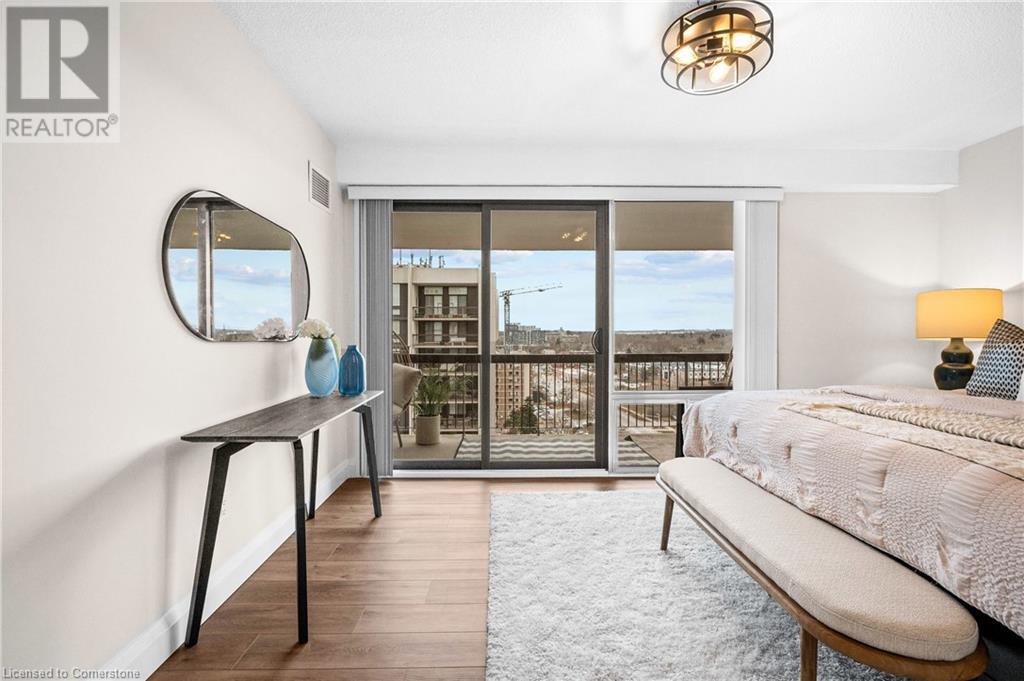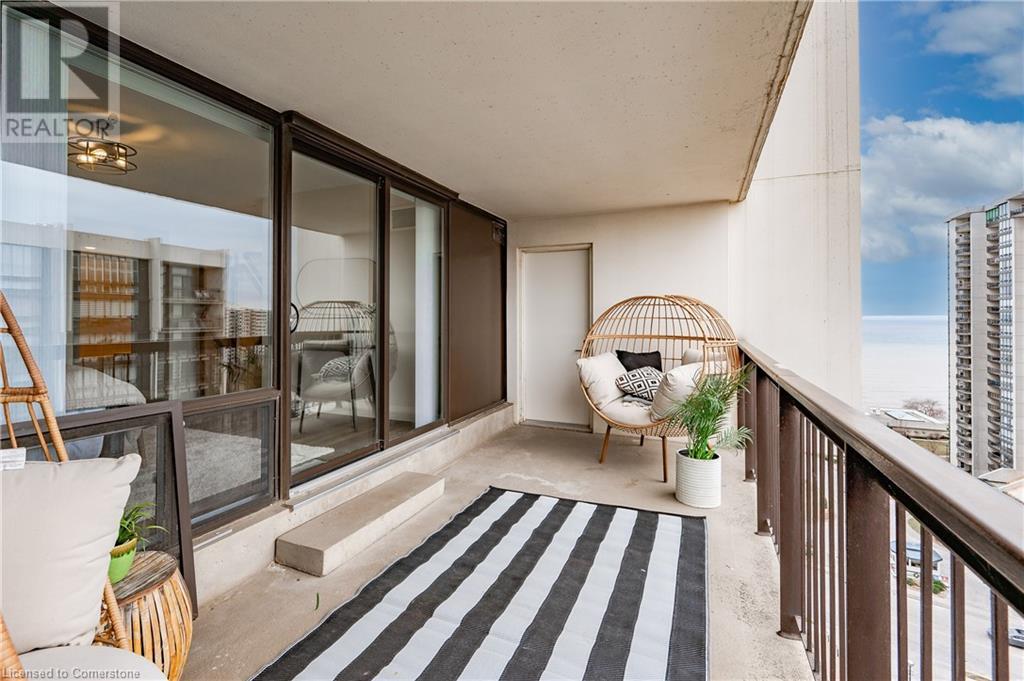- Home
- Services
- Homes For Sale Property Listings
- Neighbourhood
- Reviews
- Downloads
- Blog
- Contact
- Trusted Partners
2175 Marine Drive Unit# 1501 Oakville, Ontario L6L 5L5
3 Bedroom
2 Bathroom
1554 sqft
Fireplace
Indoor Pool
Central Air Conditioning
Forced Air
$1,249,900Maintenance, Insurance, Cable TV, Heat, Electricity, Landscaping, Property Management, Water
$1,219.85 Monthly
Maintenance, Insurance, Cable TV, Heat, Electricity, Landscaping, Property Management, Water
$1,219.85 MonthlyWelcome to the sought after - Ennisclare on the Lake! Beautiful, unobstructed views of Bronte Village and the Niagara Escarpment, while offering magnificent sunsets and sky views. This sun-filled corner suite has near 1555 square feet with two bedrooms, 2 full bathrooms and a private den. The welcoming generous foyer with large closet leads to the custom eat-in kitchen outfitted with ample cabinetry, quartz counters, stainless steel appliances, perfect for entertaining. The formal dining room overlooks the living room featuring floor to ceiling windows and a walk out to the extra-large balcony with gorgeous scenic views. The primary bedroom suite offers walk in closet, glass sliding door walkout to the balcony, floor to ceiling windows and 4-piece ensuite bathroom. Bright 2nd bedroom equipped with large windows and closet, convenient spacious den offer fabulous views of the Niagara Escarpment! main bathroom with shower along with spacious in-suite laundry/storage room completes this well-appointed unit. new hardwood thru out, two new heating/cooling systems. all utilities included! (id:58671)
Property Details
| MLS® Number | 40689502 |
| Property Type | Single Family |
| AmenitiesNearBy | Hospital, Marina, Park, Place Of Worship, Public Transit |
| CommunityFeatures | Community Centre |
| EquipmentType | None |
| Features | Balcony, Automatic Garage Door Opener |
| ParkingSpaceTotal | 1 |
| PoolType | Indoor Pool |
| RentalEquipmentType | None |
| StorageType | Locker |
| ViewType | Lake View |
Building
| BathroomTotal | 2 |
| BedroomsAboveGround | 2 |
| BedroomsBelowGround | 1 |
| BedroomsTotal | 3 |
| Amenities | Exercise Centre, Party Room |
| Appliances | Dishwasher, Dryer, Refrigerator, Sauna, Washer, Garage Door Opener |
| BasementType | None |
| ConstructionMaterial | Concrete Block, Concrete Walls |
| ConstructionStyleAttachment | Attached |
| CoolingType | Central Air Conditioning |
| ExteriorFinish | Concrete |
| FireProtection | Security System |
| FireplaceFuel | Wood |
| FireplacePresent | Yes |
| FireplaceTotal | 1 |
| FireplaceType | Other - See Remarks |
| HeatingFuel | Natural Gas |
| HeatingType | Forced Air |
| StoriesTotal | 1 |
| SizeInterior | 1554 Sqft |
| Type | Apartment |
| UtilityWater | Municipal Water |
Parking
| Underground | |
| None |
Land
| AccessType | Highway Access, Highway Nearby |
| Acreage | No |
| LandAmenities | Hospital, Marina, Park, Place Of Worship, Public Transit |
| Sewer | Municipal Sewage System |
| SizeTotalText | Unknown |
| ZoningDescription | R1 |
Rooms
| Level | Type | Length | Width | Dimensions |
|---|---|---|---|---|
| Main Level | Laundry Room | Measurements not available | ||
| Main Level | 4pc Bathroom | Measurements not available | ||
| Main Level | 3pc Bathroom | Measurements not available | ||
| Main Level | Den | 13'2'' x 8'11'' | ||
| Main Level | Bedroom | 13'2'' x 8'11'' | ||
| Main Level | Primary Bedroom | 17'2'' x 11'5'' | ||
| Main Level | Living Room | 19'6'' x 13'6'' | ||
| Main Level | Dining Room | 19'6'' x 9'6'' | ||
| Main Level | Kitchen | 15'2'' x 8'11'' |
https://www.realtor.ca/real-estate/27789334/2175-marine-drive-unit-1501-oakville
Interested?
Contact us for more information




















































