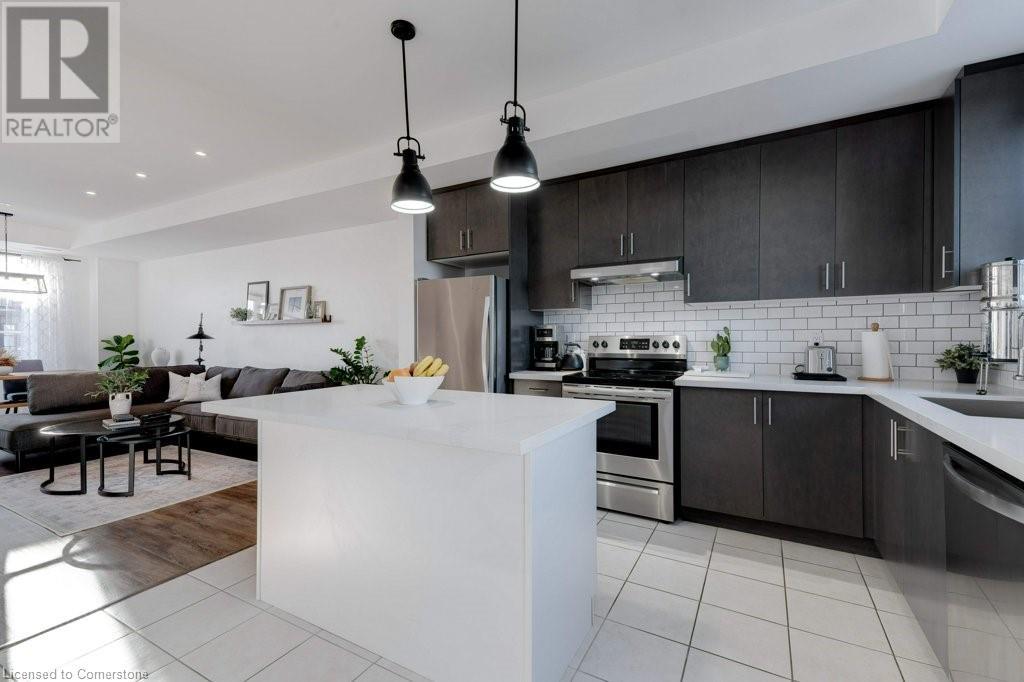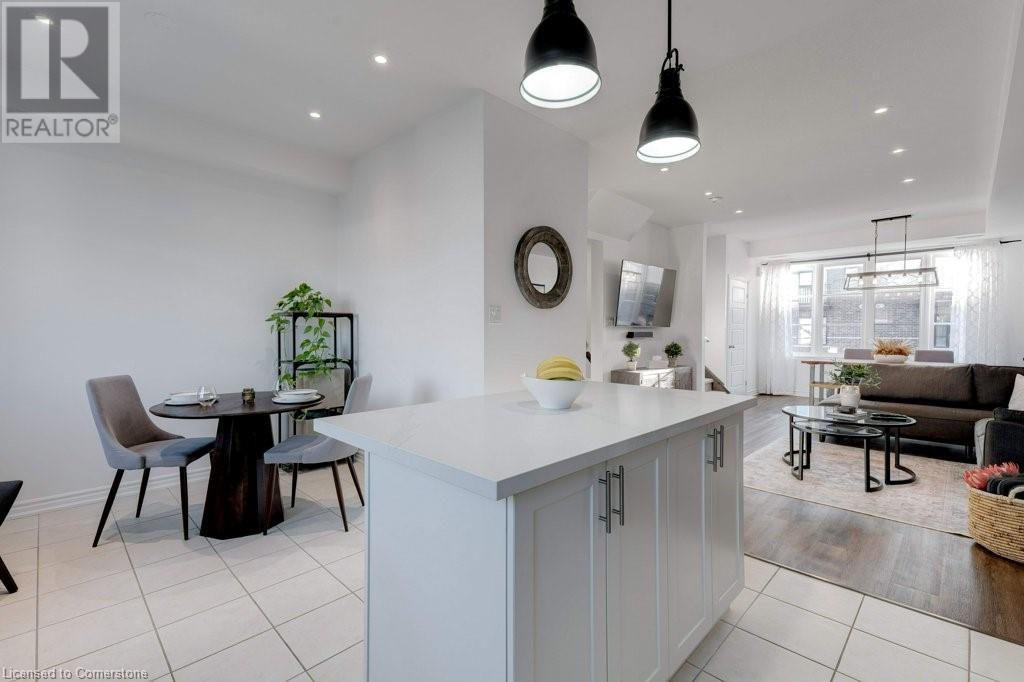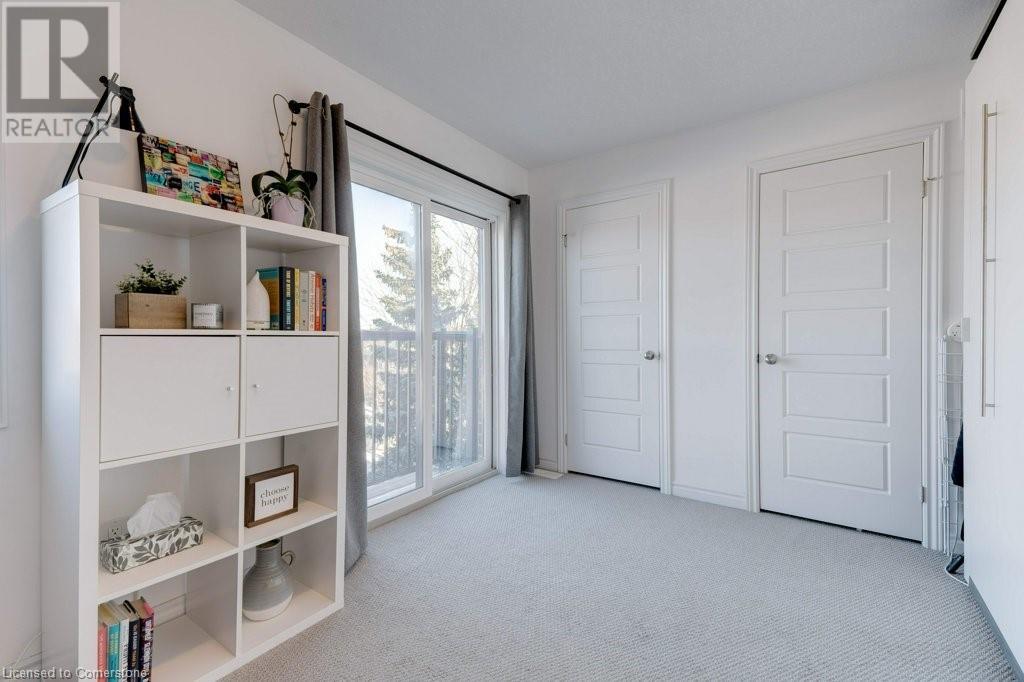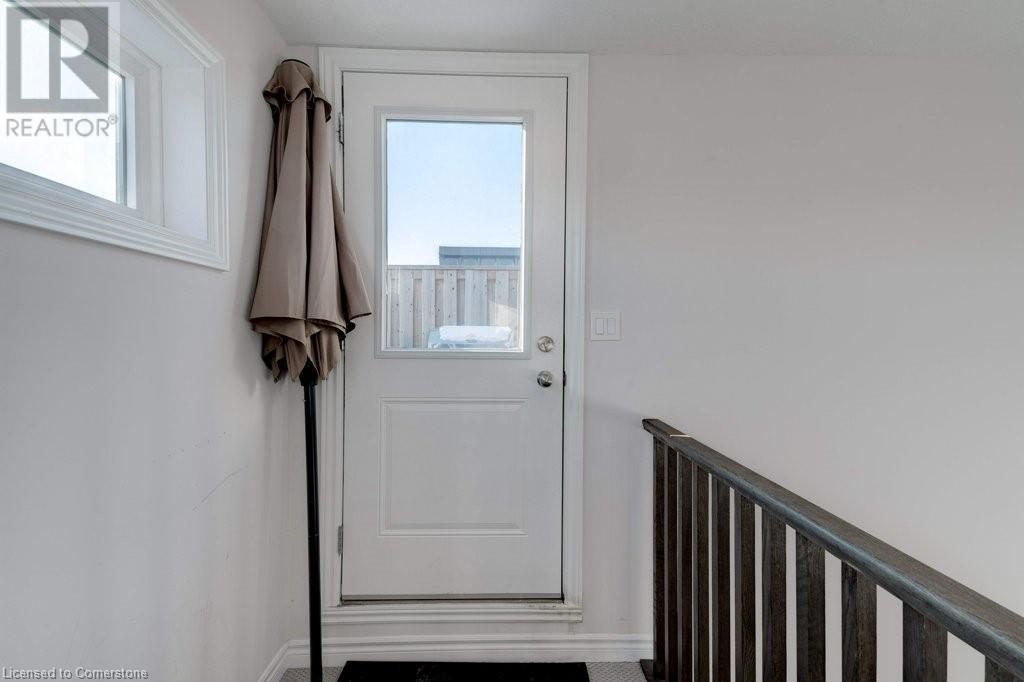- Home
- Services
- Homes For Sale Property Listings
- Neighbourhood
- Reviews
- Downloads
- Blog
- Contact
- Trusted Partners
219 Dundas Street E Unit# 44 Waterdown, Ontario L0R 2H4
2 Bedroom
3 Bathroom
1334 sqft
3 Level
Central Air Conditioning
Forced Air
$729,900Maintenance, Insurance, Landscaping, Parking
$288.72 Monthly
Maintenance, Insurance, Landscaping, Parking
$288.72 MonthlyLocation, location! Calling all downsizers, first time buyers, small families, professionals or investors. Just steps from the heart of charming downtown Waterdown and the beautiful escarpment trails, you will immediately feel at home in this fabulous walk up, 2 bed, 3 bath condo. Entry is on ground level directly in front of the exclusive parking space, with stairs to introduce you to the main living areas boasting an open concept design flooded with natural light! The kitchen is a great space with an island, quartz counters, subway tile backsplash, large undermount sink and a quaint eat-in area for morning coffee, meals or even a flex space to accommodate your personal needs. The living room and formal dining room are beautifully appointed along side the kitchen with luxury vinyl flooring for ease of entertaining and daily living and don't forget the half bathroom which also has quartz counters. The bedroom level hosts a laundry area, the primary bedroom with a private ensuite, a second full bathroom for guests and a large second bedroom that is currently being used as an office space with a smartly installed Murphy bed. Last but not least is the roof top patio... Limitless nights under the stars and just a fun place to share with company or enjoy quietly. With low condo fees which cover the exterior maintenance to simplify home ownership, this truly is a place to consider and call your own! A welcoming community is waiting for you! (id:58671)
Property Details
| MLS® Number | 40689439 |
| Property Type | Single Family |
| AmenitiesNearBy | Park, Place Of Worship, Playground, Public Transit, Shopping |
| CommunityFeatures | Community Centre |
| EquipmentType | Water Heater |
| Features | Cul-de-sac, Conservation/green Belt, Balcony |
| ParkingSpaceTotal | 1 |
| RentalEquipmentType | Water Heater |
Building
| BathroomTotal | 3 |
| BedroomsAboveGround | 2 |
| BedroomsTotal | 2 |
| Appliances | Dishwasher, Dryer, Refrigerator, Stove, Washer |
| ArchitecturalStyle | 3 Level |
| BasementType | None |
| ConstructionStyleAttachment | Attached |
| CoolingType | Central Air Conditioning |
| ExteriorFinish | Brick, Other, Stone |
| FoundationType | Unknown |
| HalfBathTotal | 1 |
| HeatingFuel | Natural Gas |
| HeatingType | Forced Air |
| StoriesTotal | 3 |
| SizeInterior | 1334 Sqft |
| Type | Row / Townhouse |
| UtilityWater | Municipal Water |
Land
| AccessType | Road Access, Highway Access |
| Acreage | No |
| LandAmenities | Park, Place Of Worship, Playground, Public Transit, Shopping |
| Sewer | Municipal Sewage System |
| SizeTotalText | Unknown |
| ZoningDescription | Hc |
Rooms
| Level | Type | Length | Width | Dimensions |
|---|---|---|---|---|
| Second Level | Living Room/dining Room | 17'9'' x 23'1'' | ||
| Second Level | Dining Room | 6'11'' x 9'10'' | ||
| Second Level | Kitchen | 10'9'' x 11'11'' | ||
| Second Level | 2pc Bathroom | 6'3'' x 3'0'' | ||
| Third Level | 4pc Bathroom | 4'8'' x 7'10'' | ||
| Third Level | Bedroom | 14'11'' x 9'7'' | ||
| Third Level | 4pc Bathroom | 8'2'' x 4'11'' | ||
| Third Level | Primary Bedroom | 14'1'' x 13'5'' | ||
| Third Level | Laundry Room | Measurements not available |
https://www.realtor.ca/real-estate/27788618/219-dundas-street-e-unit-44-waterdown
Interested?
Contact us for more information






































