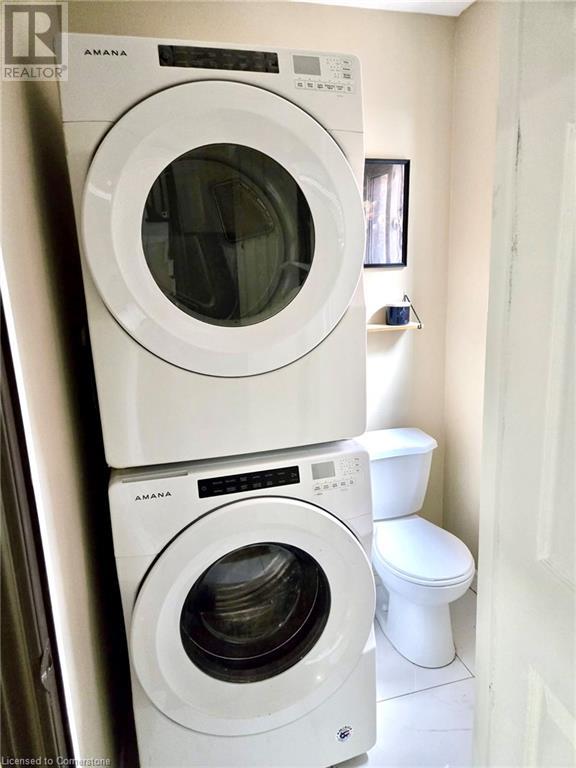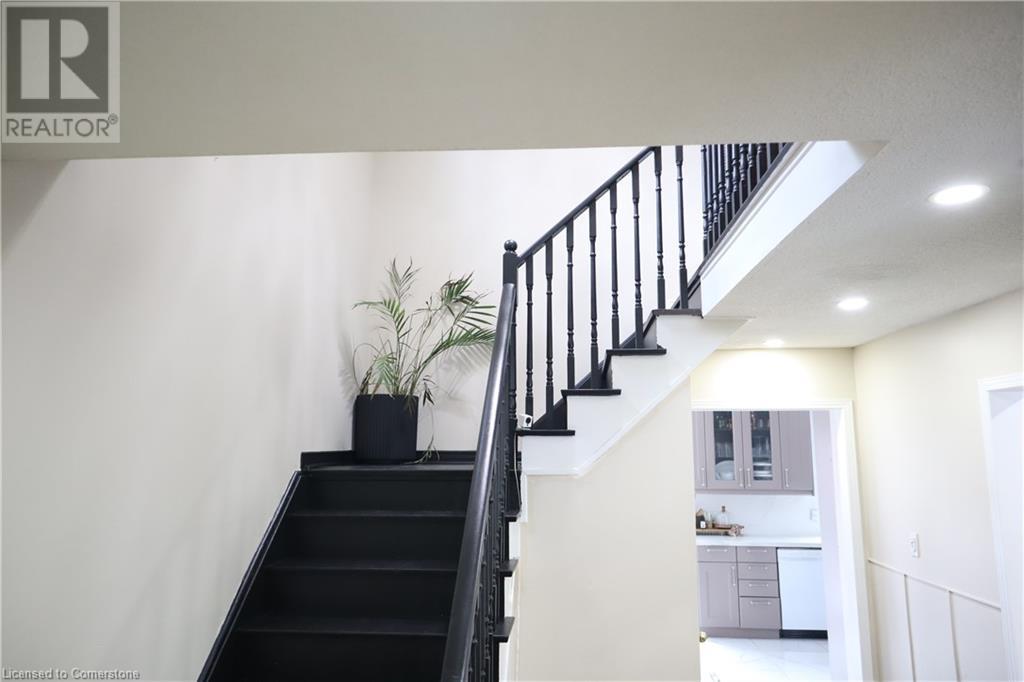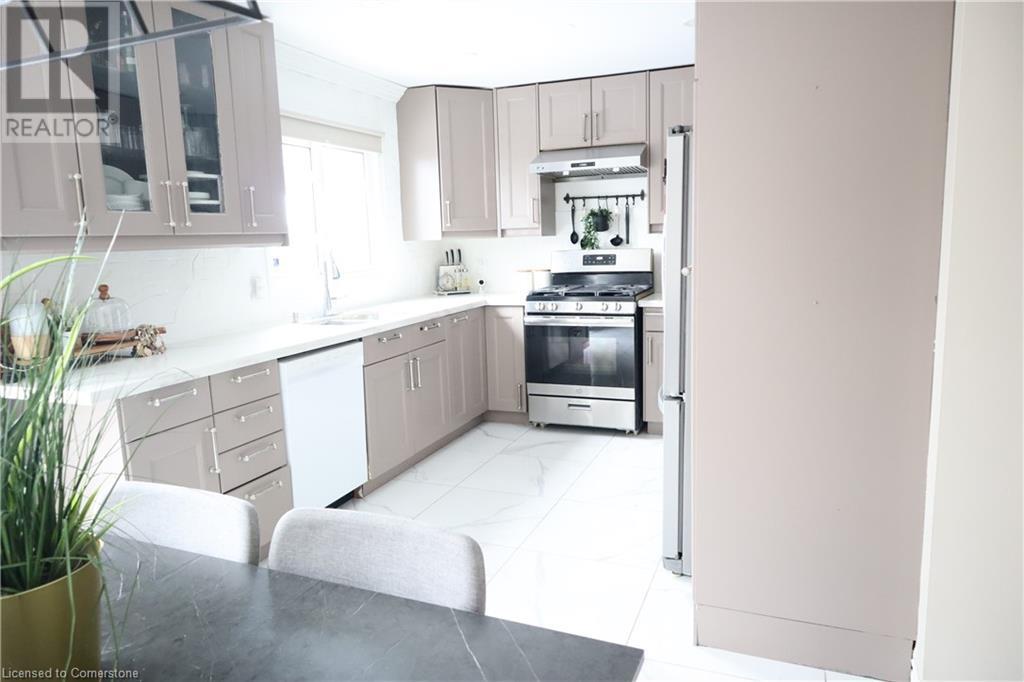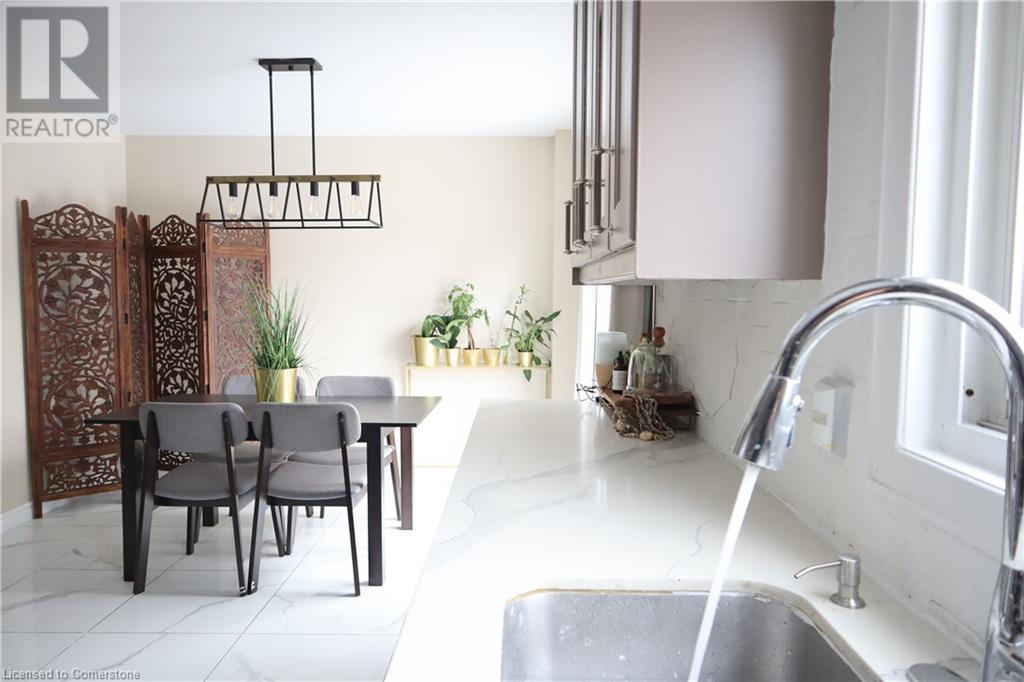- Home
- Services
- Homes For Sale Property Listings
- Neighbourhood
- Reviews
- Downloads
- Blog
- Contact
- Trusted Partners
22 Cranberry Crescent Brampton, Ontario L6Y 4P7
5 Bedroom
3 Bathroom
2700 sqft
2 Level
Central Air Conditioning
$999,000
Welcome To this Stunning Detached Home in The Highly Sought-After Community of Fletcher's Creek South!!! This Beautiful Property (full of Upgrades) Boasts 3 Bedrooms, 3 Bathrooms and A spacious Living Space.!!! Freshly painted & No Carpet in the House, New Concrete Driveway can park 5 cars, Surrounded by Fine Dining, Top Shopping Destinations, And Exceptional Public And Private Schools in GTA. Conveniently Located Near Highways 407 And 403, GO Transit, And Regional Bus Stops The open Concept Main Floor and Huge Backyard with Deck & Gazebo are Ideal for Hosting Guests, While the Spacious Bedrooms upstairs Provide a Peaceful Retreat For you And Your Family. Unique Opportunity to own a Newer Home in A Desirable Neighbourhood. With High-End Finishes and Design Throughout, This Property Is sure to Impress. Don't Miss Your Chance to Make This Stunning Home Your Own !!! (id:58671)
Open House
This property has open houses!
January
26
Sunday
Starts at:
2:00 am
Ends at:4:00 pm
Property Details
| MLS® Number | 40693010 |
| Property Type | Single Family |
| AmenitiesNearBy | Hospital, Public Transit, Schools |
| CommunityFeatures | School Bus |
| Features | Conservation/green Belt |
| ParkingSpaceTotal | 6 |
Building
| BathroomTotal | 3 |
| BedroomsAboveGround | 3 |
| BedroomsBelowGround | 2 |
| BedroomsTotal | 5 |
| Appliances | Dishwasher, Dryer, Refrigerator, Garage Door Opener |
| ArchitecturalStyle | 2 Level |
| BasementDevelopment | Finished |
| BasementType | Full (finished) |
| ConstructionStyleAttachment | Detached |
| CoolingType | Central Air Conditioning |
| ExteriorFinish | Brick |
| FoundationType | Block |
| HalfBathTotal | 1 |
| StoriesTotal | 2 |
| SizeInterior | 2700 Sqft |
| Type | House |
| UtilityWater | Municipal Water |
Parking
| Attached Garage |
Land
| AccessType | Road Access, Highway Access, Highway Nearby |
| Acreage | No |
| LandAmenities | Hospital, Public Transit, Schools |
| Sewer | Municipal Sewage System |
| SizeDepth | 120 Ft |
| SizeFrontage | 30 Ft |
| SizeTotalText | Under 1/2 Acre |
| ZoningDescription | R1b |
Rooms
| Level | Type | Length | Width | Dimensions |
|---|---|---|---|---|
| Second Level | 4pc Bathroom | Measurements not available | ||
| Second Level | Bedroom | 10'3'' x 11'5'' | ||
| Second Level | Bedroom | 13'9'' x 9'3'' | ||
| Second Level | Primary Bedroom | 17'6'' x 11'0'' | ||
| Basement | 4pc Bathroom | Measurements not available | ||
| Basement | Living Room | 11'1'' x 10'0'' | ||
| Basement | Kitchen | 10'4'' x 9'1'' | ||
| Basement | Bedroom | 10'6'' x 7'0'' | ||
| Basement | Bedroom | 10'6'' x 9'1'' | ||
| Main Level | 2pc Bathroom | Measurements not available | ||
| Main Level | Dining Room | 11'4'' x 10'2'' | ||
| Main Level | Breakfast | 20'0'' x 11'0'' | ||
| Main Level | Kitchen | 20'0'' x 11'0'' | ||
| Main Level | Living Room/dining Room | 22'6'' x 10'2'' | ||
| Main Level | Living Room | 22'6'' x 10'2'' |
https://www.realtor.ca/real-estate/27837483/22-cranberry-crescent-brampton
Interested?
Contact us for more information


























