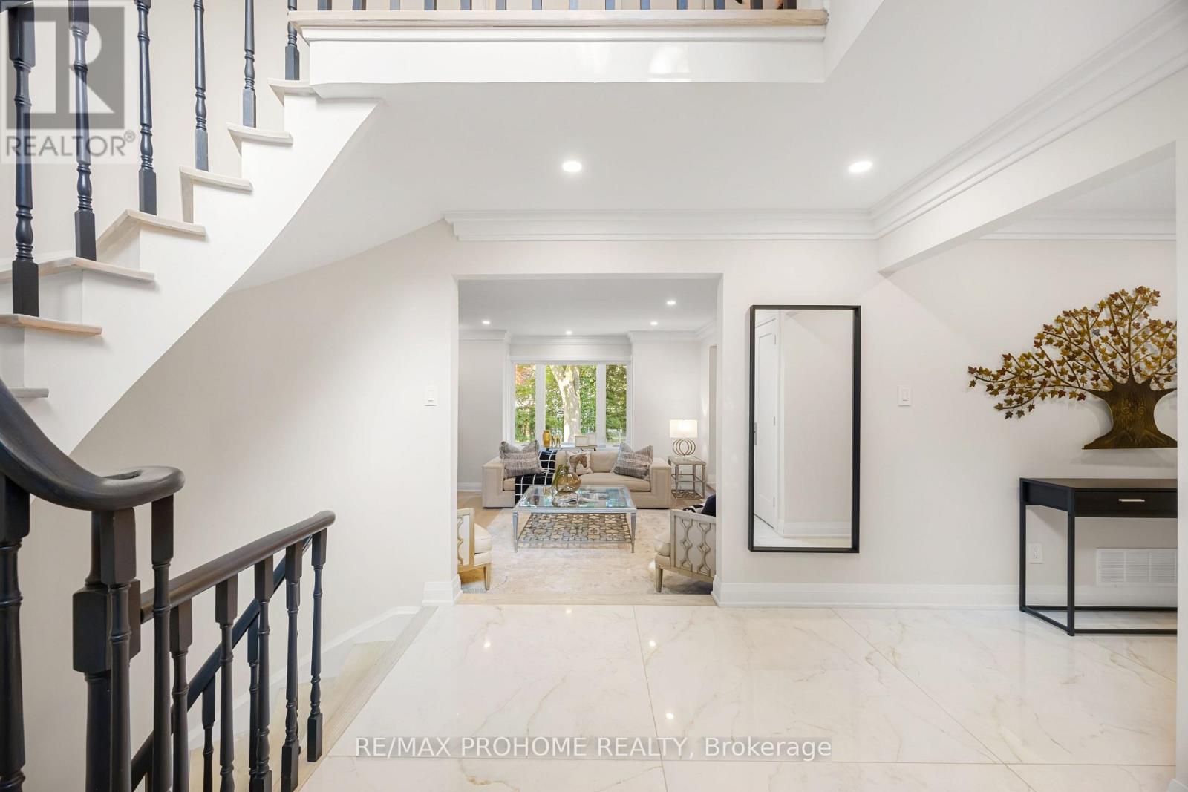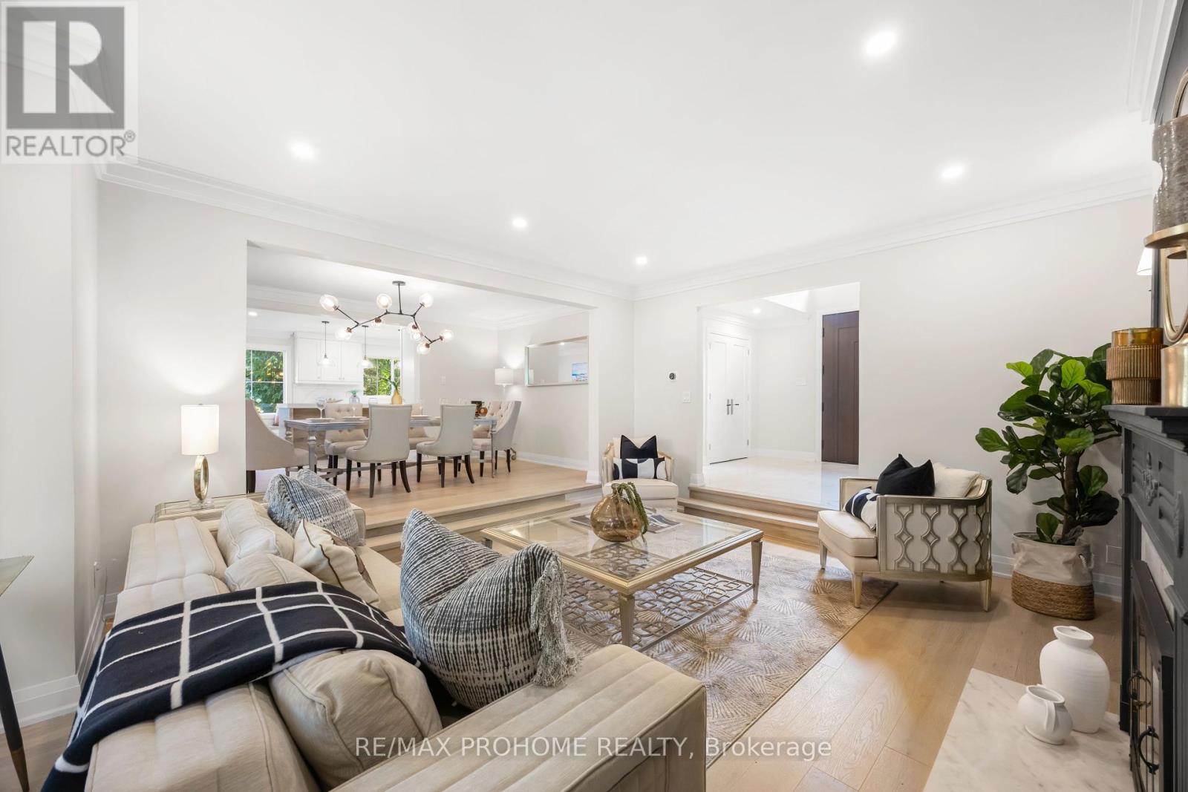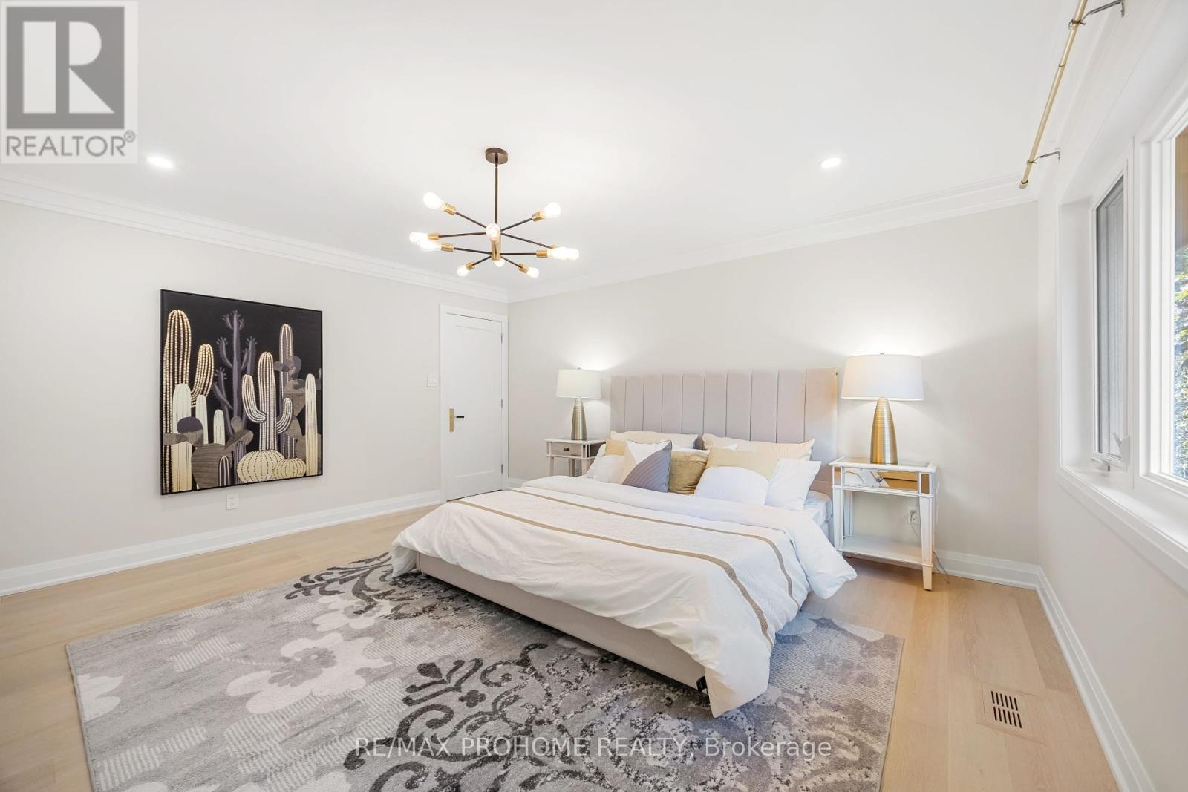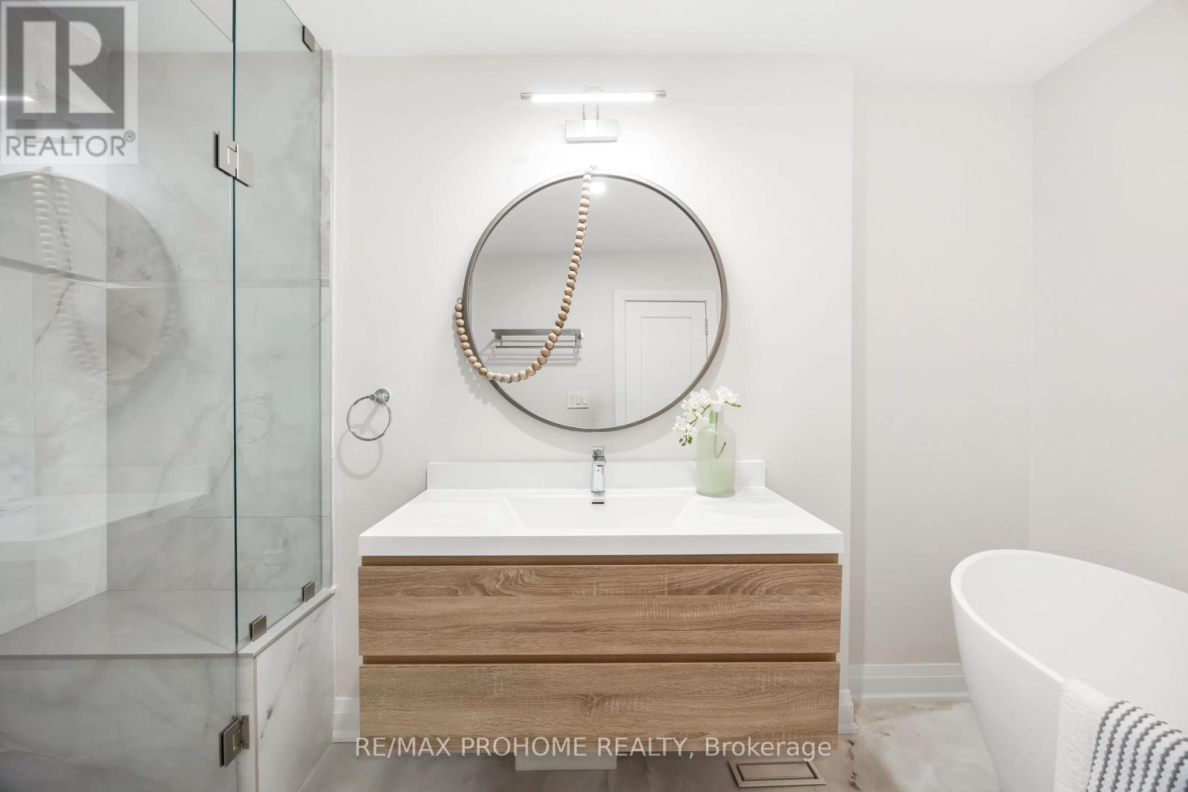4 Bedroom
4 Bathroom
Fireplace
Central Air Conditioning
Forced Air
$2,955,000
This beautifully renovated executive-style home is nestled on a quiet cul-de-sac in the sought-after Willowdale East area, just moments from transit and Bayview Village. The property welcomes you with a grand two-storey foyer featuring a spiral staircase that leads to a sunken living room with a marble fireplace, complemented by an elegant formal dining room. The chefs kitchen is equipped with built-in appliances, a central island, and opens to a family room with a brick fireplace and access to a landscaped, fully fenced backyard through French doors, offering complete privacy and a patio deck for outdoor enjoyment. The spacious primary bedroom includes a walk-in closet and a luxurious 5-piece ensuite. A generously sized second bedroom can easily be divided into two separate rooms. The modern bathrooms also feature a 5-piece main bath on the upper level. Additional upgrades include new hardwood flooring in the basement, new second-floor windows, a solid wood entrance door with an electrical smart lock, and an electric vehicle charger. The main floor includes a laundry room with a mudroom and direct access to the garage. Located in a top-ranking school district, the home is zoned for Hollywood Public School, Bayview Middle School, and Earl Haig Secondary School. Close to all amenities, including parks, tennis courts, TTC, the subway, and Highways. **** EXTRAS **** 200-amp electrical panel, EV charger, new 2nd-floor windows, new basement flooring, fresh paint throughout, HVAC (2022), water pipes and gas lines (2022). (id:58671)
Property Details
|
MLS® Number
|
C11903964 |
|
Property Type
|
Single Family |
|
Community Name
|
Willowdale East |
|
AmenitiesNearBy
|
Hospital, Park, Schools |
|
Features
|
Cul-de-sac |
|
ParkingSpaceTotal
|
6 |
Building
|
BathroomTotal
|
4 |
|
BedroomsAboveGround
|
3 |
|
BedroomsBelowGround
|
1 |
|
BedroomsTotal
|
4 |
|
Appliances
|
Garage Door Opener Remote(s), Oven - Built-in, Dishwasher, Microwave, Oven, Refrigerator, Stove, Window Coverings |
|
BasementDevelopment
|
Finished |
|
BasementFeatures
|
Apartment In Basement |
|
BasementType
|
N/a (finished) |
|
ConstructionStyleAttachment
|
Detached |
|
CoolingType
|
Central Air Conditioning |
|
ExteriorFinish
|
Aluminum Siding, Brick |
|
FireplacePresent
|
Yes |
|
FireplaceTotal
|
2 |
|
FlooringType
|
Hardwood |
|
FoundationType
|
Block |
|
HalfBathTotal
|
1 |
|
HeatingFuel
|
Natural Gas |
|
HeatingType
|
Forced Air |
|
StoriesTotal
|
2 |
|
Type
|
House |
|
UtilityWater
|
Municipal Water |
Parking
Land
|
Acreage
|
No |
|
LandAmenities
|
Hospital, Park, Schools |
|
Sewer
|
Sanitary Sewer |
|
SizeDepth
|
115 Ft |
|
SizeFrontage
|
45 Ft |
|
SizeIrregular
|
45 X 115 Ft ; Rear 99 Ft Ne 172 Ft Per 2016 Survey |
|
SizeTotalText
|
45 X 115 Ft ; Rear 99 Ft Ne 172 Ft Per 2016 Survey |
Rooms
| Level |
Type |
Length |
Width |
Dimensions |
|
Second Level |
Primary Bedroom |
4.7 m |
4.17 m |
4.7 m x 4.17 m |
|
Second Level |
Bedroom 2 |
5.33 m |
4.06 m |
5.33 m x 4.06 m |
|
Second Level |
Bedroom 3 |
3.94 m |
2.97 m |
3.94 m x 2.97 m |
|
Basement |
Bedroom 4 |
|
|
Measurements not available |
|
Basement |
Great Room |
|
|
Measurements not available |
|
Main Level |
Living Room |
4.7 m |
4.39 m |
4.7 m x 4.39 m |
|
Main Level |
Dining Room |
4.67 m |
3.15 m |
4.67 m x 3.15 m |
|
Main Level |
Kitchen |
3.94 m |
3.15 m |
3.94 m x 3.15 m |
|
Main Level |
Eating Area |
3.94 m |
3 m |
3.94 m x 3 m |
|
Main Level |
Family Room |
4.09 m |
3.94 m |
4.09 m x 3.94 m |
|
Main Level |
Laundry Room |
3.94 m |
1.83 m |
3.94 m x 1.83 m |
https://www.realtor.ca/real-estate/27760217/22-fernside-court-toronto-willowdale-east-willowdale-east









































