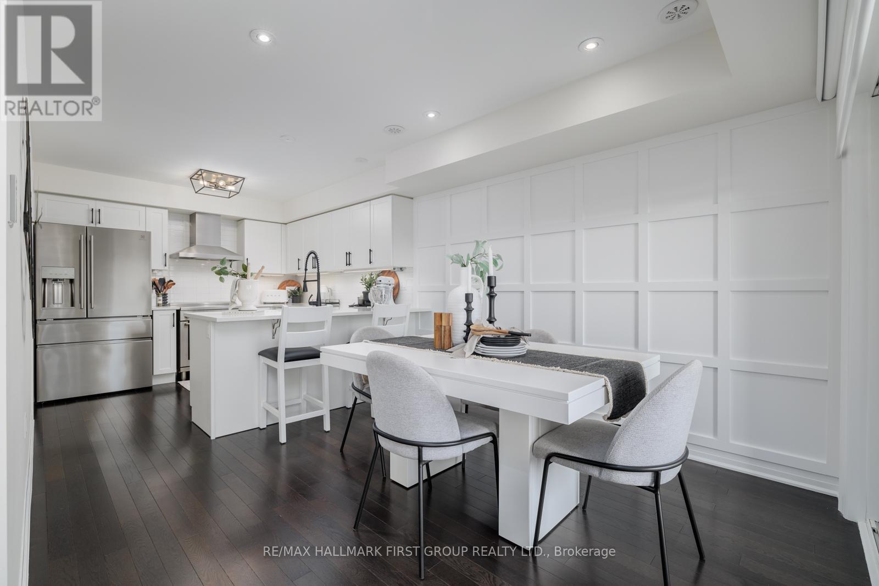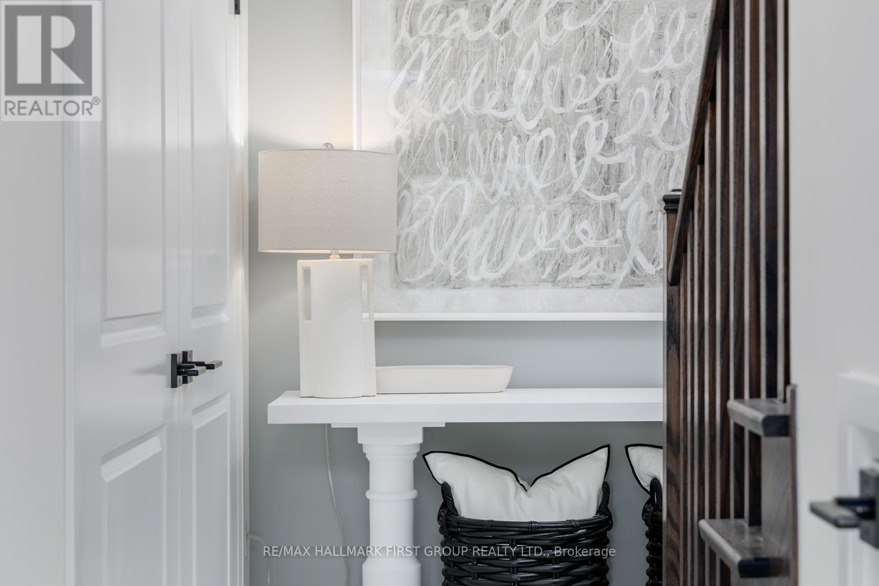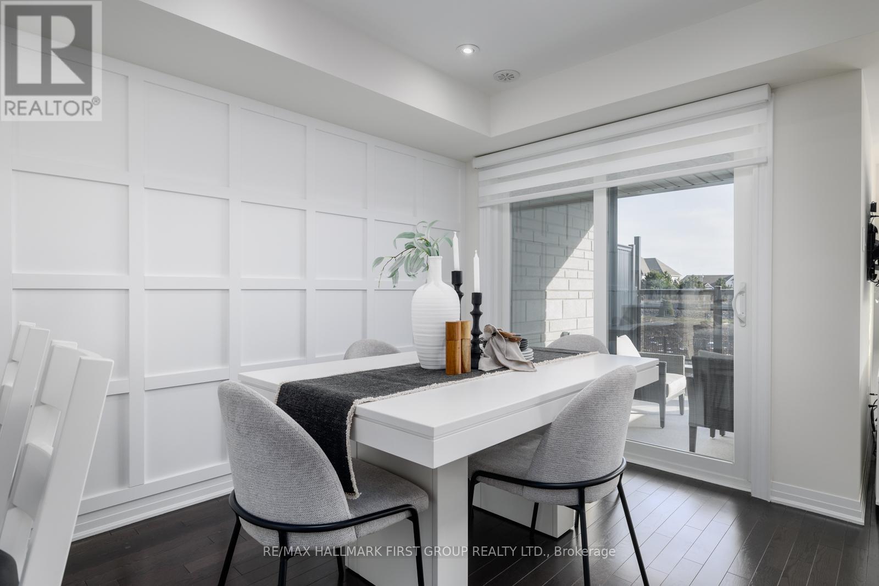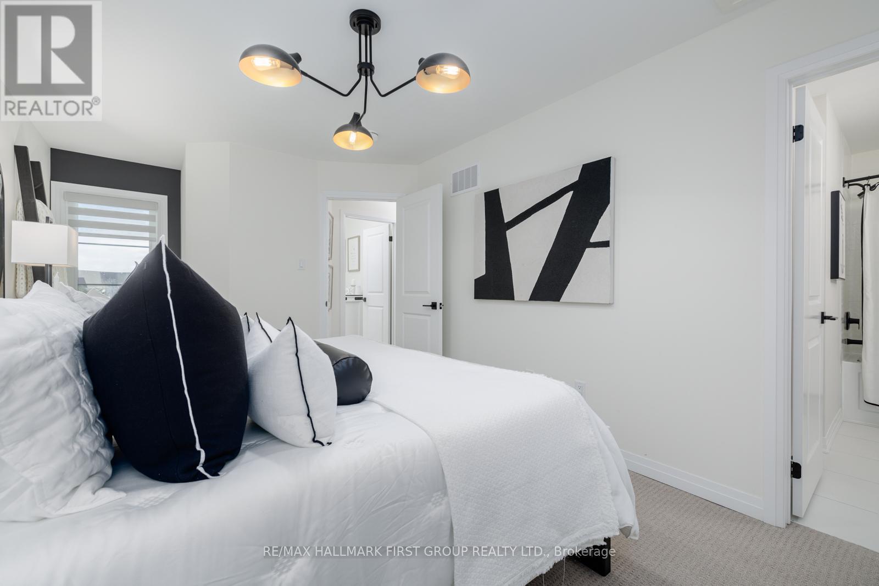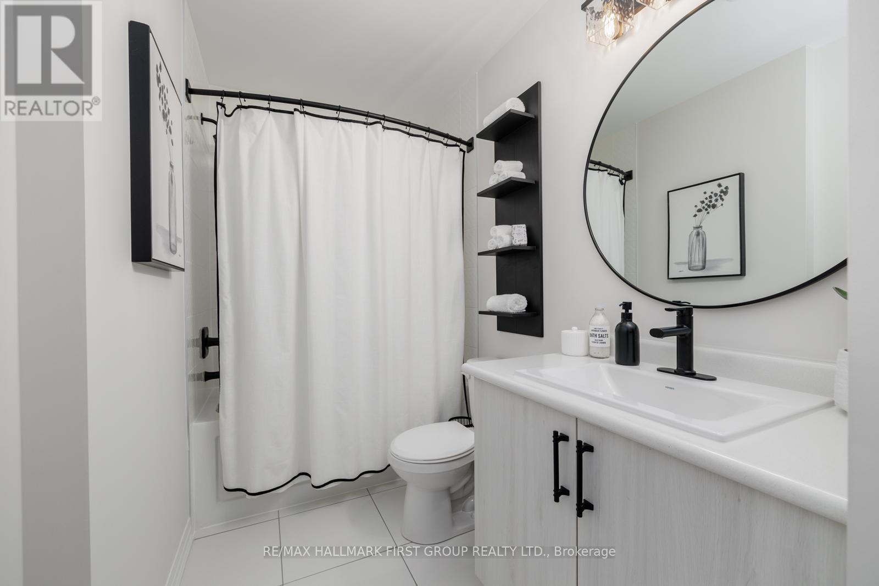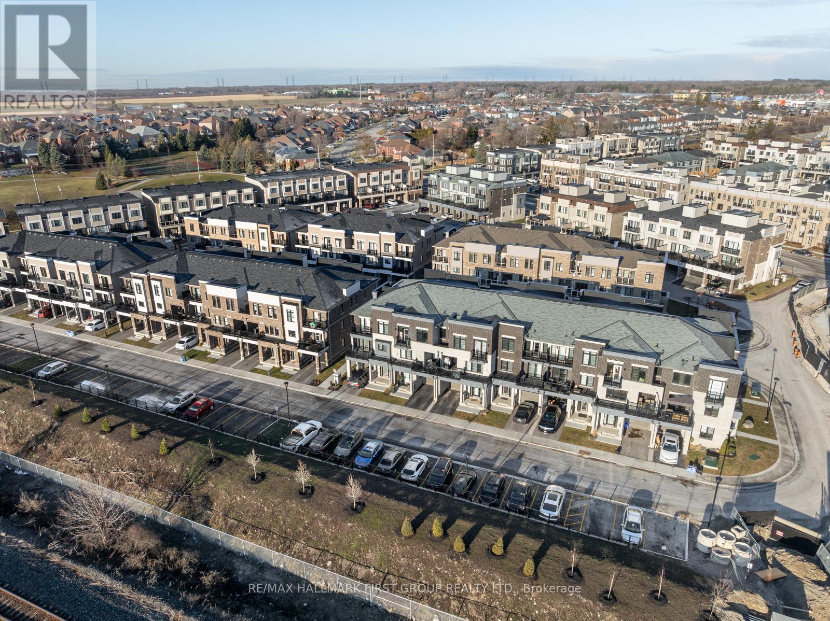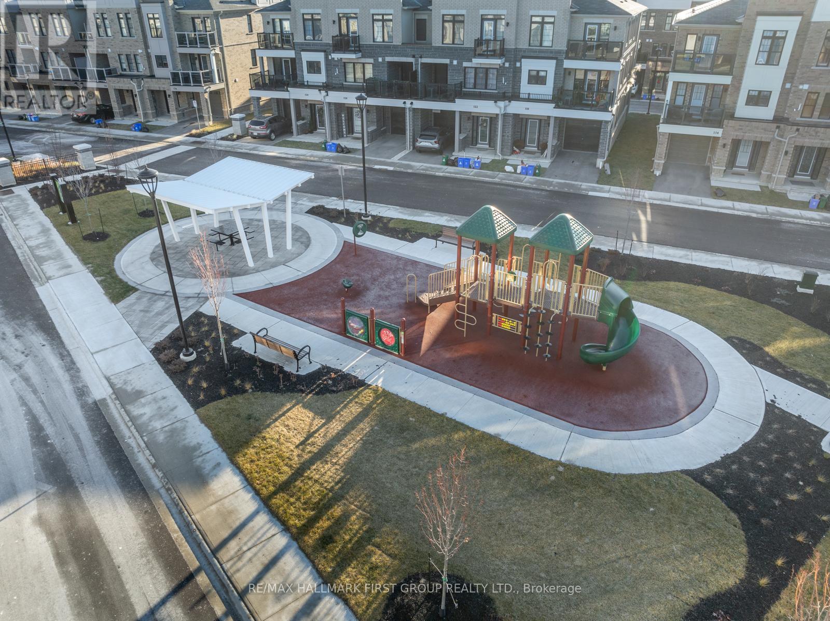- Home
- Services
- Homes For Sale Property Listings
- Neighbourhood
- Reviews
- Downloads
- Blog
- Contact
- Trusted Partners
22 King William Way Clarington, Ontario L1C 7E8
3 Bedroom
3 Bathroom
Central Air Conditioning
Forced Air
$739,900Maintenance, Parcel of Tied Land
$86.87 Monthly
Maintenance, Parcel of Tied Land
$86.87 MonthlyWelcome to your dream home at 22 King William Way! This highly sought-after The Core model ft 1,472 sq. ft. of above-grade living space. This home offers convenient access to Hwy 401, future GO train, & a variety of shops, restaurants & schools. Only 3 years old, this designer townhome combines contemporary style w/ modern functionality that includes a chef-inspired kitchen w/ high-end appliances, quartz countertops, subway tile backsplash, under-cabinet lighting, upgraded hardware & faucet, a gas line for your range, & a dream pantry! This home boasts main-floor laundry, pot lights on both the main and second floors, smooth ceilings, newly-installed custom blinds, and stylish new light fixtures w/ dimmer switches for a cozy ambiance. Upgraded flooring includes engineered hardwood, ceramic tile, Berber carpet in the bedrooms, and oak staircases! You will also fall in love with the customized board and batten feature wall just off the kitchen in your sophisticated dining space! **** EXTRAS **** Over $50,000 spent in upgrades & improvements! Primary bed boasts a brand-new, high-end double-pane window. 2nd bed boasts a brand-new high-end triple-pane window! Recently completed Parkette is perfect for families! (id:58671)
Open House
This property has open houses!
January
11
Saturday
Starts at:
2:00 pm
Ends at:4:00 pm
January
12
Sunday
Starts at:
2:00 pm
Ends at:4:00 pm
Property Details
| MLS® Number | E11912631 |
| Property Type | Single Family |
| Community Name | Bowmanville |
| AmenitiesNearBy | Hospital, Park, Schools |
| CommunityFeatures | Community Centre |
| ParkingSpaceTotal | 2 |
Building
| BathroomTotal | 3 |
| BedroomsAboveGround | 3 |
| BedroomsTotal | 3 |
| Appliances | Garage Door Opener Remote(s), Dishwasher, Dryer, Microwave, Refrigerator, Stove, Washer |
| ConstructionStyleAttachment | Attached |
| CoolingType | Central Air Conditioning |
| ExteriorFinish | Brick |
| FlooringType | Hardwood, Carpeted |
| FoundationType | Poured Concrete |
| HalfBathTotal | 1 |
| HeatingFuel | Natural Gas |
| HeatingType | Forced Air |
| StoriesTotal | 3 |
| Type | Row / Townhouse |
| UtilityWater | Municipal Water |
Parking
| Garage |
Land
| Acreage | No |
| LandAmenities | Hospital, Park, Schools |
| Sewer | Sanitary Sewer |
| SizeDepth | 43 Ft ,7 In |
| SizeFrontage | 21 Ft ,3 In |
| SizeIrregular | 21.33 X 43.64 Ft |
| SizeTotalText | 21.33 X 43.64 Ft |
Rooms
| Level | Type | Length | Width | Dimensions |
|---|---|---|---|---|
| Second Level | Kitchen | 3.05 m | 2.99 m | 3.05 m x 2.99 m |
| Second Level | Dining Room | 3.35 m | 3.05 m | 3.35 m x 3.05 m |
| Second Level | Great Room | 4.01 m | 3.76 m | 4.01 m x 3.76 m |
| Third Level | Primary Bedroom | 5.64 m | 3.1 m | 5.64 m x 3.1 m |
| Third Level | Bedroom 2 | 2.59 m | 2.49 m | 2.59 m x 2.49 m |
| Third Level | Bedroom 3 | 2.59 m | 2.49 m | 2.59 m x 2.49 m |
| Flat | Den | 3.05 m | 3.05 m | 3.05 m x 3.05 m |
https://www.realtor.ca/real-estate/27777723/22-king-william-way-clarington-bowmanville-bowmanville
Interested?
Contact us for more information

