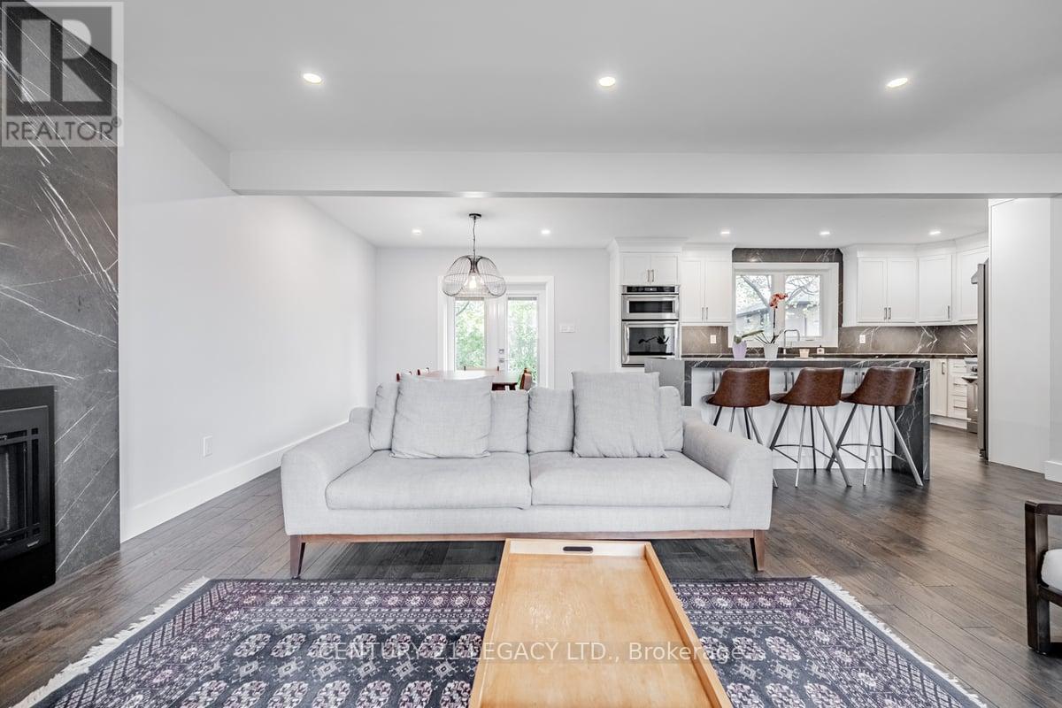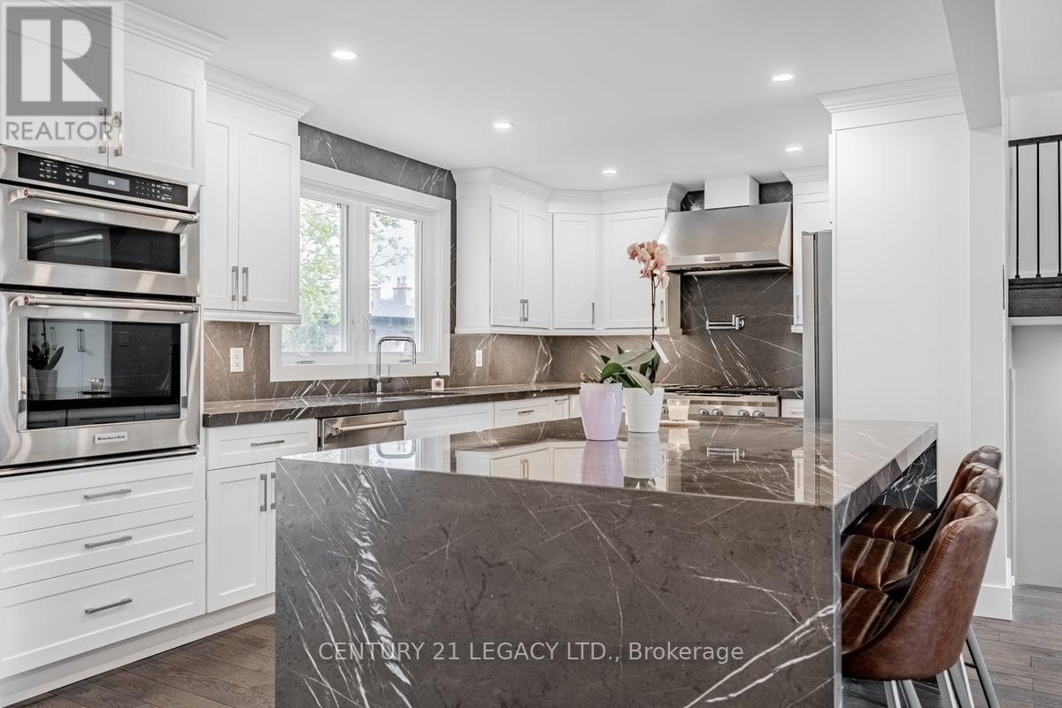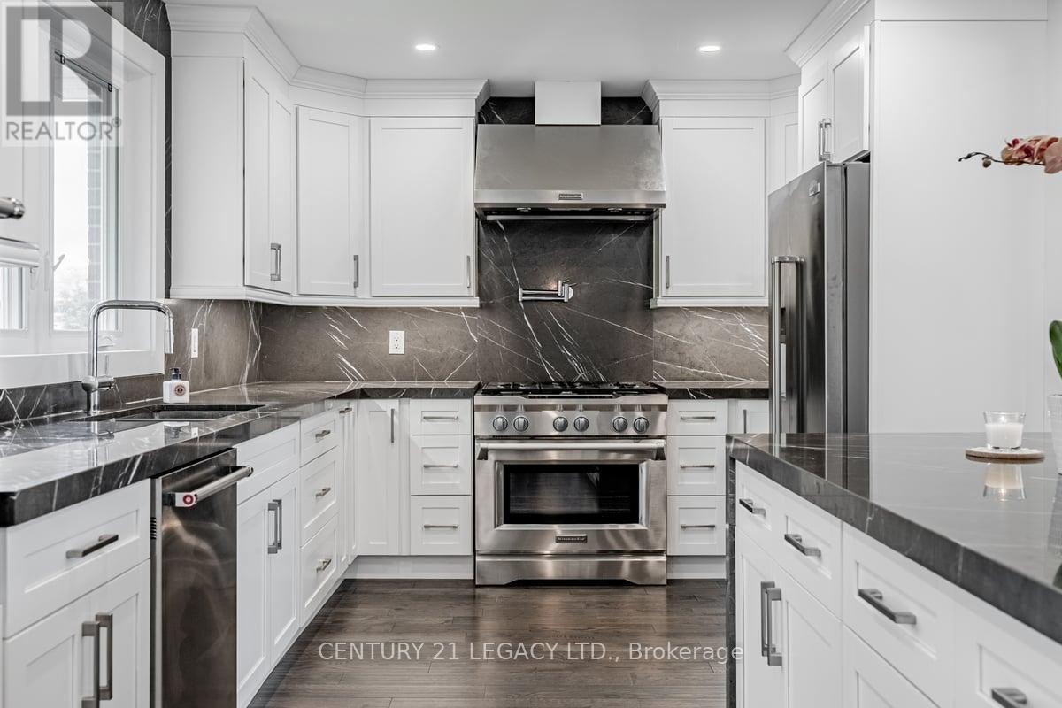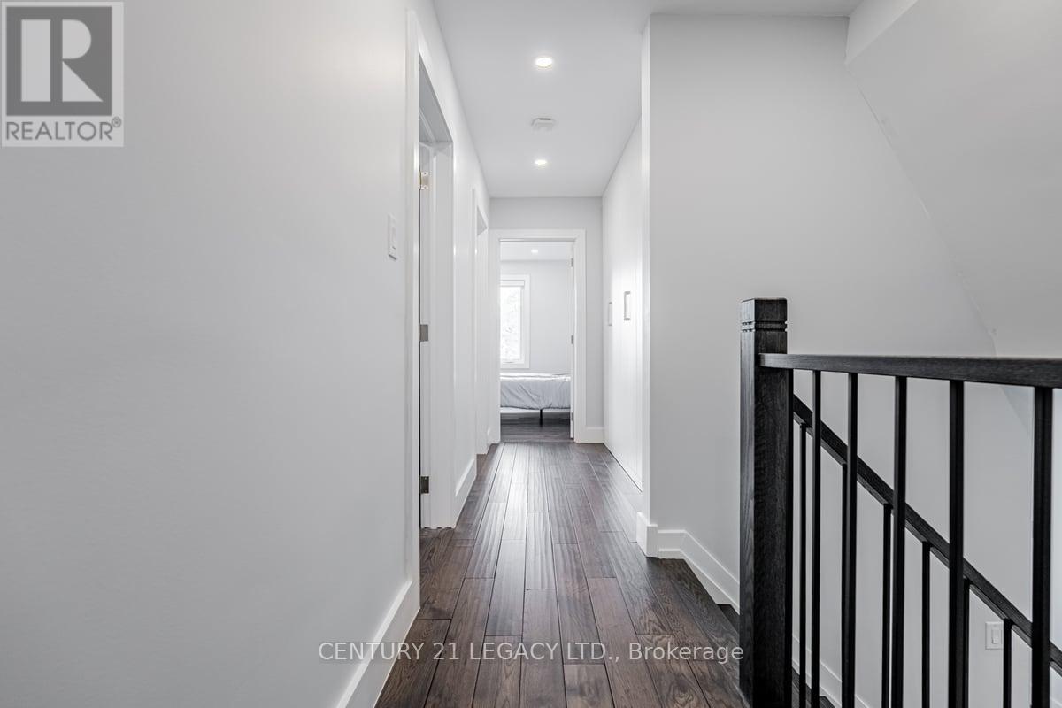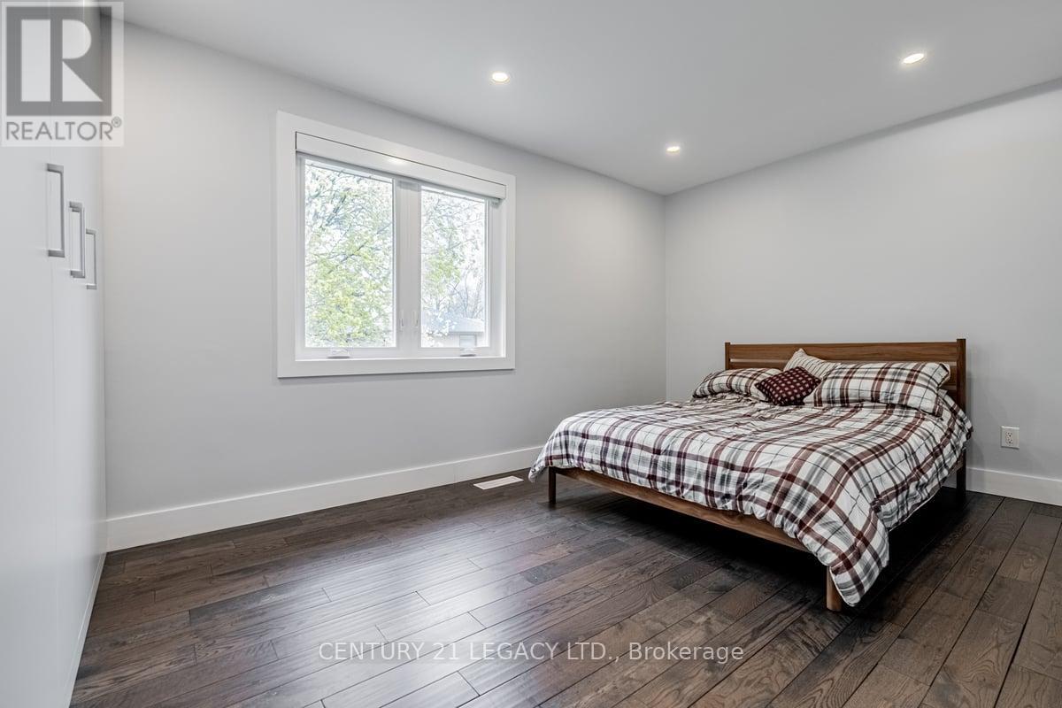- Home
- Services
- Homes For Sale Property Listings
- Neighbourhood
- Reviews
- Downloads
- Blog
- Contact
- Trusted Partners
22 Shortland Crescent Toronto, Ontario M9R 2T3
5 Bedroom
4 Bathroom
Fireplace
Central Air Conditioning
Forced Air
$1,794,900
This beautifully renovated and spacious side split home is located in the desirable Richmond Gardens neighborhood, on a quiet, child-friendly street. It features an open-concept custom kitchen with a stunning waterfall island, granite counters, stainless steel appliances, a built-in oven, and a heavy-duty range hood. The living area boasts a gas fireplace, while the dining room has a walkout to the backyard. Each bedroom and the main/upper hallway include custom built-in closets. Additional highlights include smart switches, pot lights, a Nest thermostat, and a double car garage with a Wi-Fi opener. The property is just steps away from Silvercreek Park, a library, playground, community pool, tennis courts, pickleball court, and an ice rink. **** EXTRAS **** Remote/Wifi controlled electric blinds. Stainless Steel Appliances, Washer and Dryer. (id:58671)
Property Details
| MLS® Number | W11891483 |
| Property Type | Single Family |
| Community Name | Willowridge-Martingrove-Richview |
| AmenitiesNearBy | Park, Public Transit, Schools |
| Features | Carpet Free, Sump Pump |
| ParkingSpaceTotal | 6 |
Building
| BathroomTotal | 4 |
| BedroomsAboveGround | 4 |
| BedroomsBelowGround | 1 |
| BedroomsTotal | 5 |
| Amenities | Fireplace(s) |
| Appliances | Oven - Built-in |
| BasementDevelopment | Finished |
| BasementType | N/a (finished) |
| ConstructionStyleAttachment | Detached |
| ConstructionStyleSplitLevel | Sidesplit |
| CoolingType | Central Air Conditioning |
| ExteriorFinish | Brick |
| FireplacePresent | Yes |
| FlooringType | Hardwood |
| FoundationType | Block |
| HeatingFuel | Natural Gas |
| HeatingType | Forced Air |
| Type | House |
| UtilityWater | Municipal Water |
Parking
| Garage |
Land
| Acreage | No |
| LandAmenities | Park, Public Transit, Schools |
| Sewer | Sanitary Sewer |
| SizeDepth | 100 Ft |
| SizeFrontage | 55 Ft |
| SizeIrregular | 55 X 100 Ft |
| SizeTotalText | 55 X 100 Ft |
Rooms
| Level | Type | Length | Width | Dimensions |
|---|---|---|---|---|
| Lower Level | Family Room | 7.22 m | 3.77 m | 7.22 m x 3.77 m |
| Lower Level | Bedroom 5 | 2.93 m | 2.93 m | 2.93 m x 2.93 m |
| Main Level | Living Room | 5.15 m | 3.72 m | 5.15 m x 3.72 m |
| Main Level | Dining Room | 3.57 m | 3.41 m | 3.57 m x 3.41 m |
| Main Level | Kitchen | 4.88 m | 3.41 m | 4.88 m x 3.41 m |
| Upper Level | Primary Bedroom | 4.36 m | 3.38 m | 4.36 m x 3.38 m |
| Upper Level | Bedroom 2 | 3.66 m | 2.47 m | 3.66 m x 2.47 m |
| Upper Level | Bedroom 3 | 4.6 m | 2.93 m | 4.6 m x 2.93 m |
| Ground Level | Bedroom 4 | 4.82 m | 3.41 m | 4.82 m x 3.41 m |
Utilities
| Sewer | Installed |
Interested?
Contact us for more information




