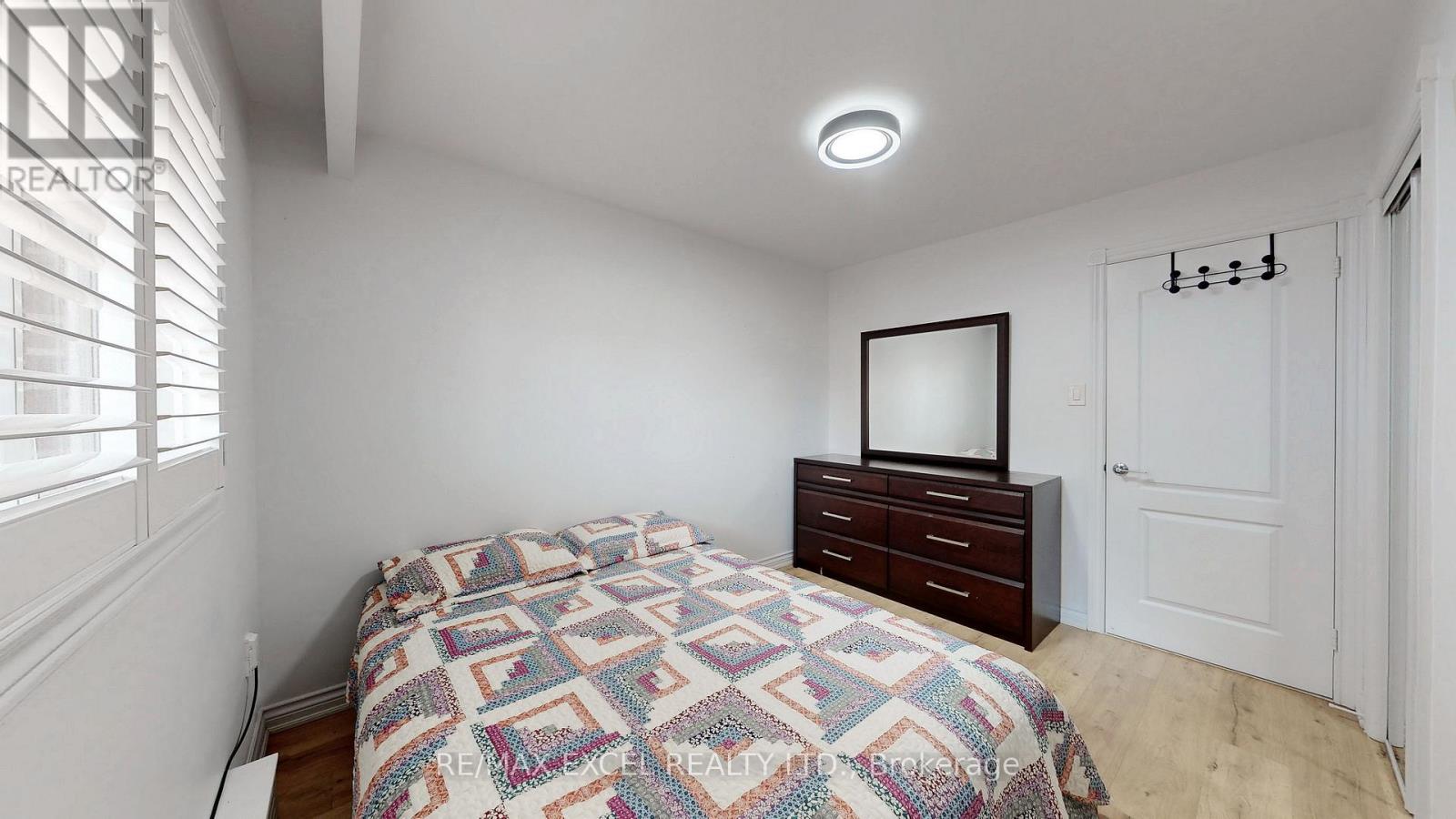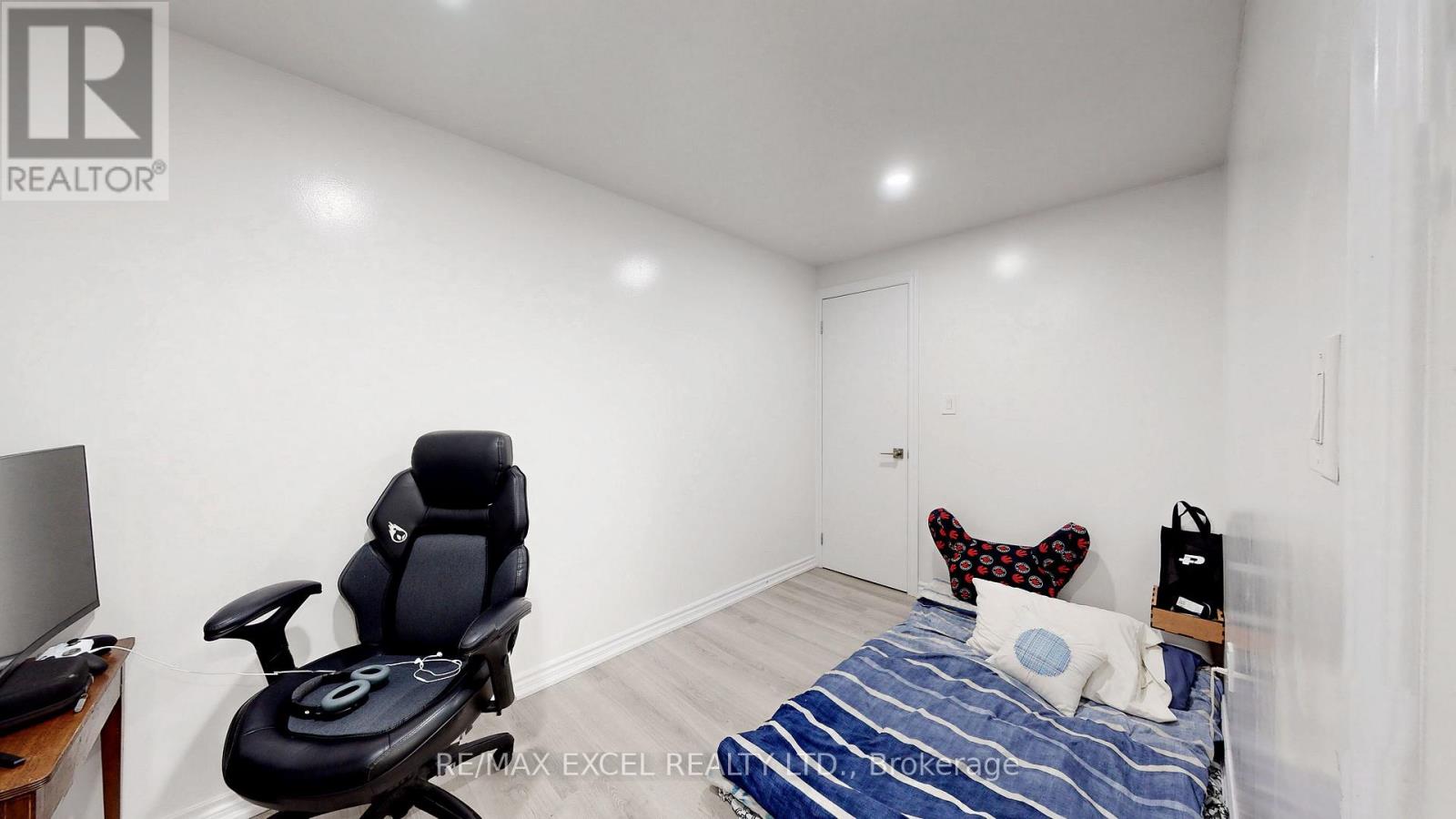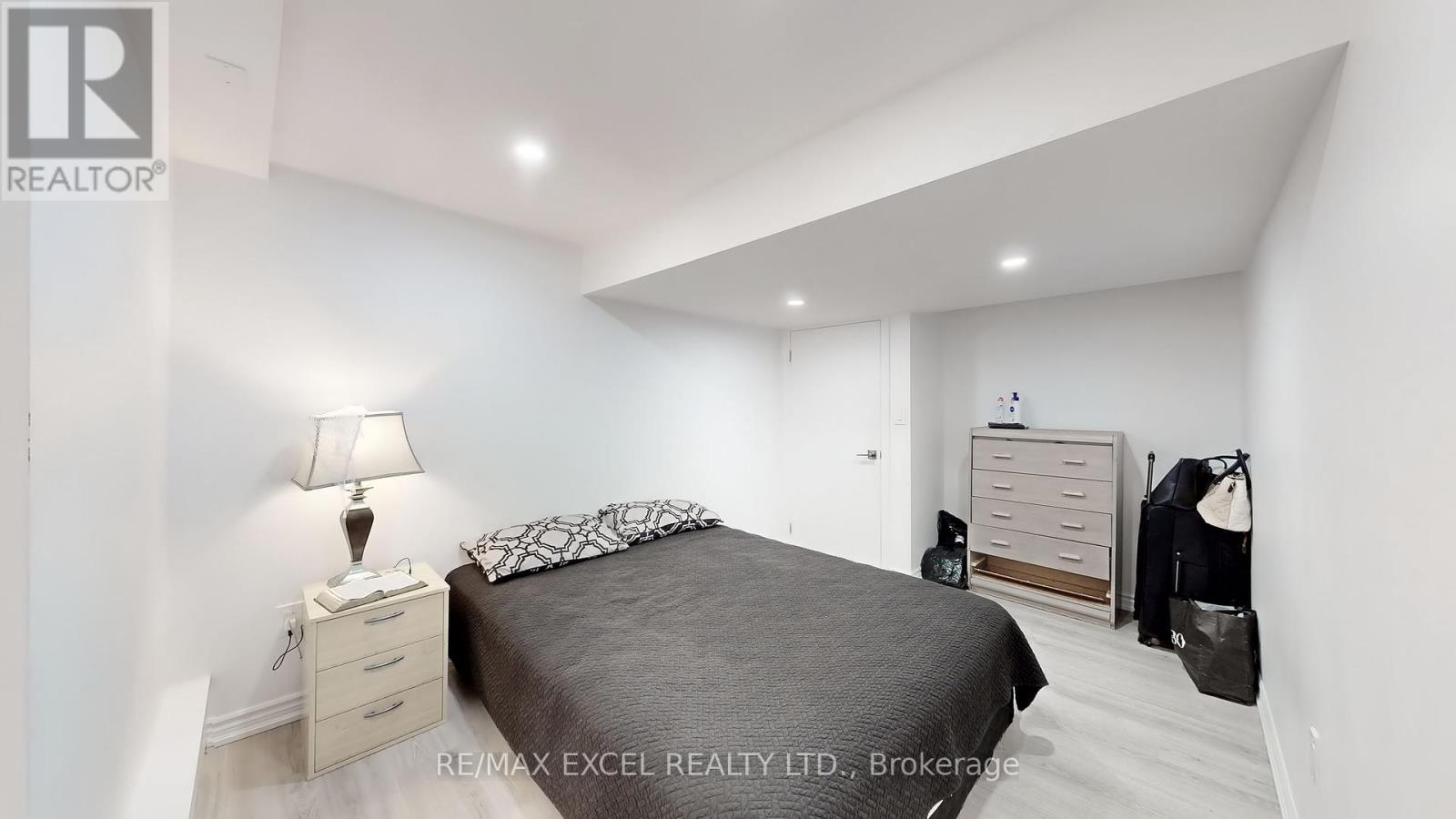- Home
- Services
- Homes For Sale Property Listings
- Neighbourhood
- Reviews
- Downloads
- Blog
- Contact
- Trusted Partners
220 Gracefield Avenue Toronto, Ontario M6L 1L8
9 Bedroom
4 Bathroom
Fireplace
Central Air Conditioning
Forced Air
$2,199,999
A Must See! This stunning move-in-ready back-split is located in a highly desirable neighborhood. This beautiful 5-level bungalow boasts approximately 4,700 sq ft of living space with spacious bedrooms, 2 kitchens, 2 laundry rooms, 4 bathrooms, and a generously sized family room. The large garage includes 2 parking spaces and 2 side doors. It also features a separate in-law apartment with3 bedrooms, offering significant rental potential (Basement is currently being rented out for $3100). Recently renovated with many upgrades, this home is ready for you to move in and enjoy. Welcome to your new home! (id:58671)
Property Details
| MLS® Number | W10426556 |
| Property Type | Single Family |
| Community Name | Rustic |
| ParkingSpaceTotal | 4 |
Building
| BathroomTotal | 4 |
| BedroomsAboveGround | 6 |
| BedroomsBelowGround | 3 |
| BedroomsTotal | 9 |
| BasementDevelopment | Finished |
| BasementFeatures | Separate Entrance |
| BasementType | N/a (finished) |
| ConstructionStyleAttachment | Detached |
| ConstructionStyleSplitLevel | Backsplit |
| CoolingType | Central Air Conditioning |
| ExteriorFinish | Brick |
| FireplacePresent | Yes |
| HeatingFuel | Natural Gas |
| HeatingType | Forced Air |
| Type | House |
| UtilityWater | Municipal Water |
Parking
| Garage |
Land
| Acreage | No |
| Sewer | Sanitary Sewer |
| SizeDepth | 117 Ft ,4 In |
| SizeFrontage | 52 Ft |
| SizeIrregular | 52 X 117.35 Ft |
| SizeTotalText | 52 X 117.35 Ft |
Rooms
| Level | Type | Length | Width | Dimensions |
|---|---|---|---|---|
| Other | Kitchen | 3.3 m | 5.48 m | 3.3 m x 5.48 m |
| Other | Living Room | 3.6 m | 4 m | 3.6 m x 4 m |
| Other | Dining Room | 3.05 m | 3.6 m | 3.05 m x 3.6 m |
| Other | Primary Bedroom | 3.68 m | 4.7 m | 3.68 m x 4.7 m |
| Other | Bedroom 2 | 3.68 m | 4 m | 3.68 m x 4 m |
| Other | Bedroom 3 | 3.07 m | 3.58 m | 3.07 m x 3.58 m |
| Other | Bedroom 4 | 2.77 m | 3.5 m | 2.77 m x 3.5 m |
| Other | Bedroom 5 | 2.77 m | 3.5 m | 2.77 m x 3.5 m |
| Other | Den | 3.07 m | 3.58 m | 3.07 m x 3.58 m |
https://www.realtor.ca/real-estate/27656559/220-gracefield-avenue-toronto-rustic-rustic
Interested?
Contact us for more information










































