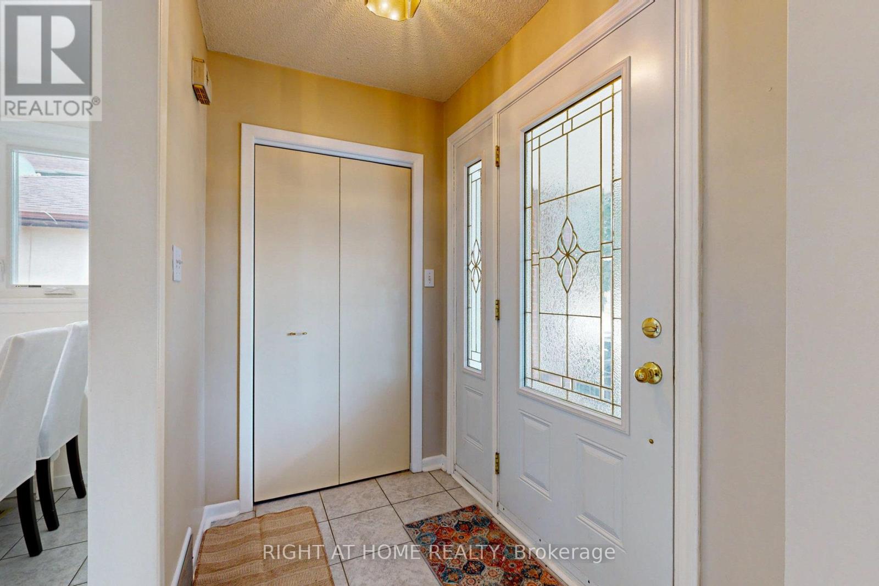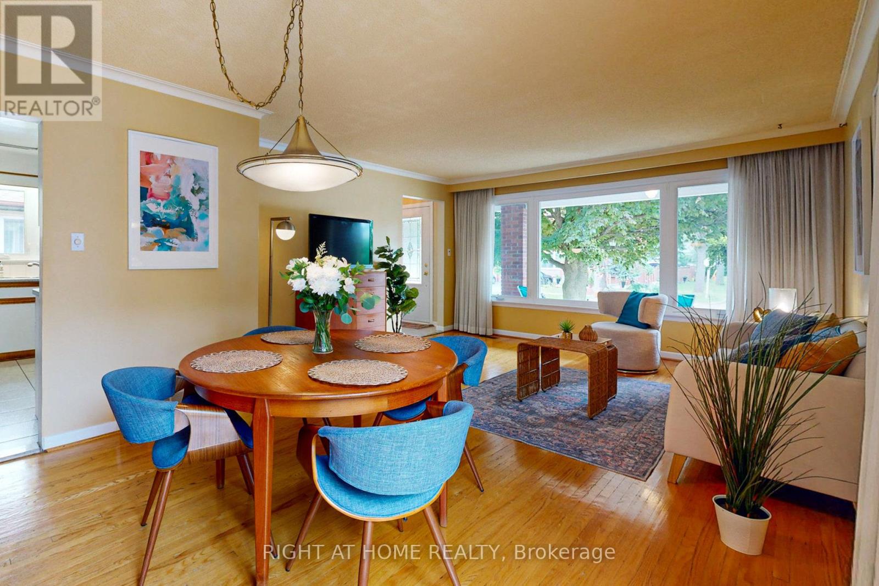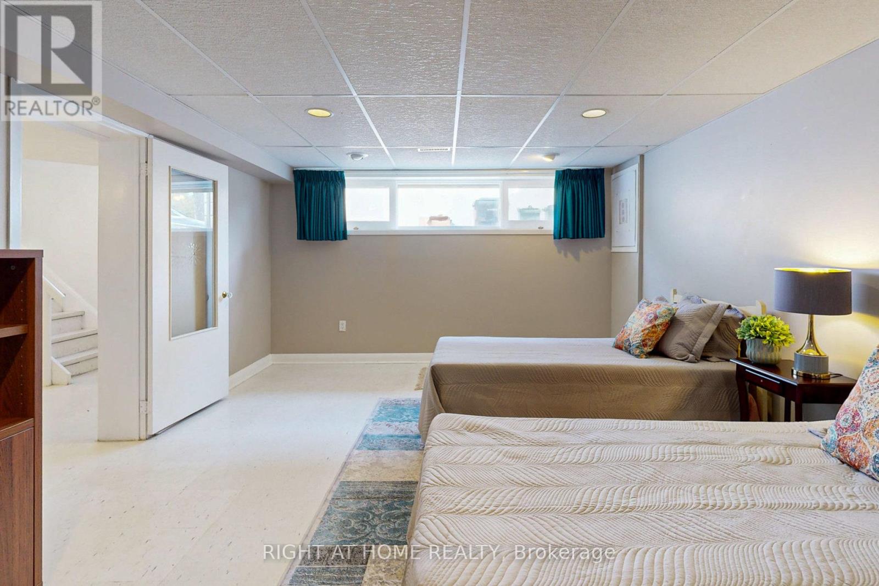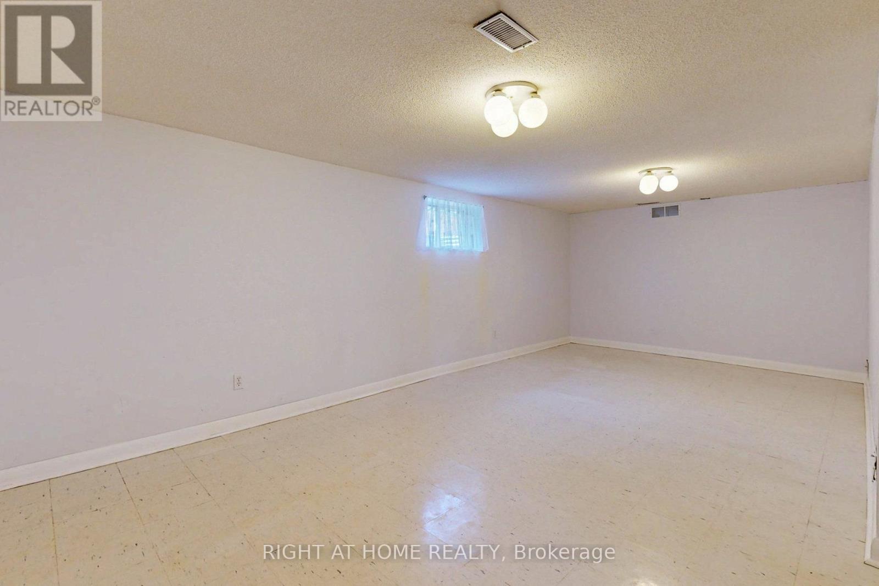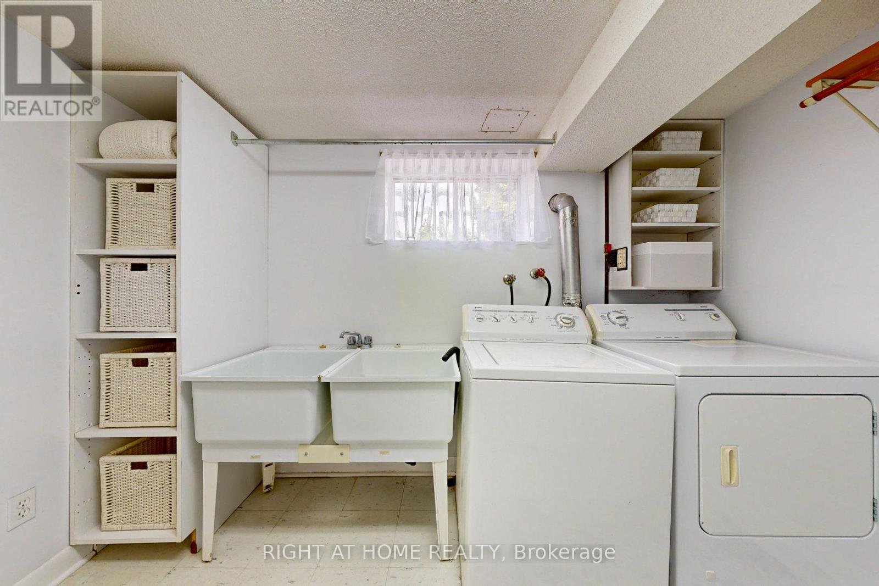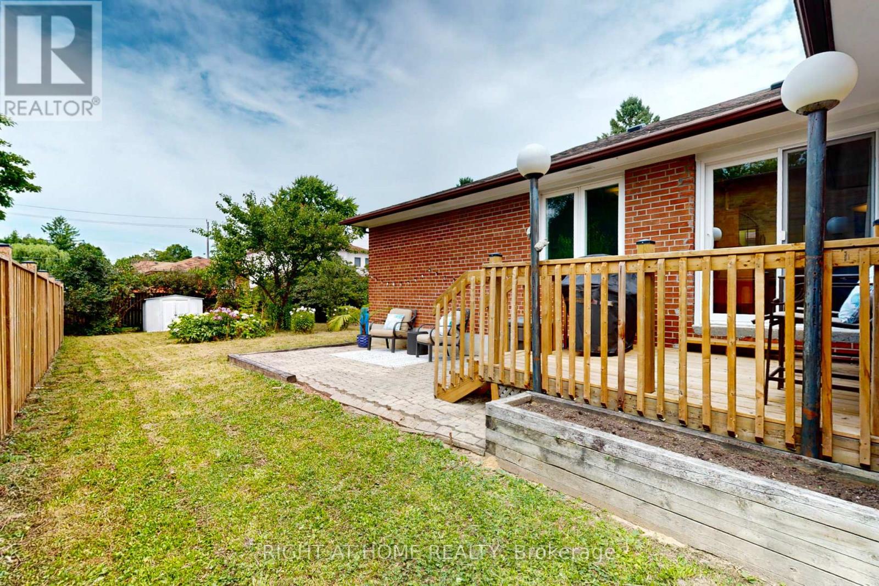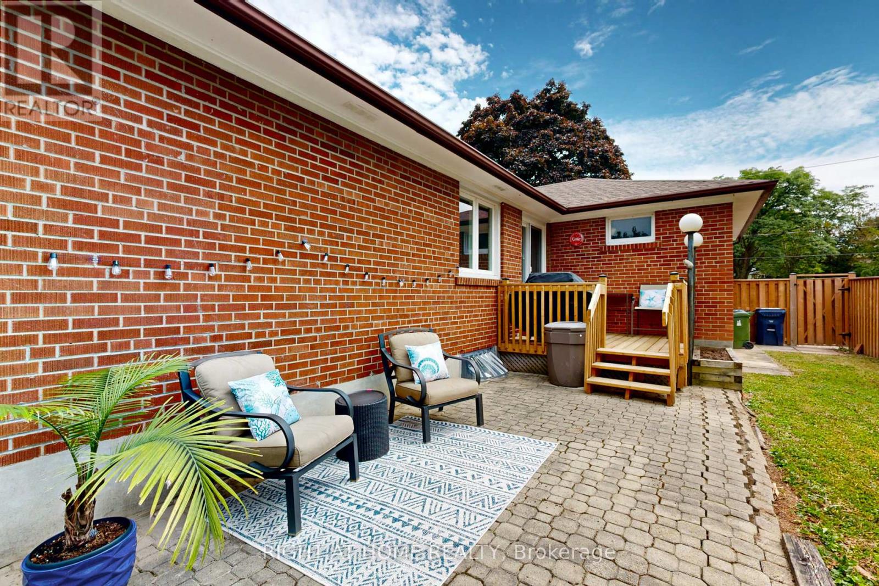- Home
- Services
- Homes For Sale Property Listings
- Neighbourhood
- Reviews
- Downloads
- Blog
- Contact
- Trusted Partners
220 Homewood Avenue Toronto, Ontario M2M 1K6
5 Bedroom
2 Bathroom
Bungalow
Central Air Conditioning
Forced Air
$1,550,000
This is the Home You've Been Waiting For! Amazing North York location close to Finch Subway, Shopping, TTC Bus Service up the street, High-Ranking Schools, Goulding Community Center, Centerpoint Mall, Restaurants and much more! Well-Maintained by Long-Term Owners, this 3-Bed, 2-Bath Bungalow has Beautiful Hardwood Floors Throughout the Main Floor, Lots of Upgrades, Large Eat-In Kitchen, Good-Sized Bedrooms, a Large Finished Basement with a Separate Entrance (In-Law Suite or Rental Potential) and Sits on a HUGE 50 X 132 Foot Lot! This property is perfect to Live, Rent or Develop! Lots of upgrades by long-term owner. Offers Anytime. **** EXTRAS **** Upgrades! Roof (Replaced 2023 w/ transferable 25 Yr Warranty), Furnace (21), A/C (21), Owned Tankless HWT (22), Fence (22), Deck (23), Basement Waterproofing (17), Patio & Entry Doors (20), B/I Microwave (22). (id:58671)
Open House
This property has open houses!
January
5
Sunday
Starts at:
2:00 pm
Ends at:4:00 pm
Property Details
| MLS® Number | C9769597 |
| Property Type | Single Family |
| Community Name | Newtonbrook West |
| AmenitiesNearBy | Park, Place Of Worship, Public Transit, Schools |
| CommunityFeatures | Community Centre |
| Features | Flat Site, Carpet Free, Sump Pump |
| ParkingSpaceTotal | 3 |
| Structure | Deck, Patio(s), Porch, Shed |
Building
| BathroomTotal | 2 |
| BedroomsAboveGround | 3 |
| BedroomsBelowGround | 2 |
| BedroomsTotal | 5 |
| Appliances | Central Vacuum, Water Heater - Tankless, Water Heater, Water Purifier, Blinds, Dishwasher, Dryer, Garage Door Opener, Microwave, Oven, Range, Refrigerator, Washer |
| ArchitecturalStyle | Bungalow |
| BasementDevelopment | Finished |
| BasementFeatures | Separate Entrance |
| BasementType | N/a (finished) |
| ConstructionStyleAttachment | Detached |
| CoolingType | Central Air Conditioning |
| ExteriorFinish | Brick |
| FlooringType | Hardwood, Tile |
| FoundationType | Concrete, Block |
| HeatingFuel | Natural Gas |
| HeatingType | Forced Air |
| StoriesTotal | 1 |
| Type | House |
| UtilityWater | Municipal Water |
Parking
| Attached Garage |
Land
| Acreage | No |
| FenceType | Fenced Yard |
| LandAmenities | Park, Place Of Worship, Public Transit, Schools |
| Sewer | Sanitary Sewer |
| SizeDepth | 132 Ft |
| SizeFrontage | 50 Ft |
| SizeIrregular | 50 X 132 Ft |
| SizeTotalText | 50 X 132 Ft |
Rooms
| Level | Type | Length | Width | Dimensions |
|---|---|---|---|---|
| Lower Level | Bathroom | 2.18 m | 1.49 m | 2.18 m x 1.49 m |
| Lower Level | Laundry Room | 3.22 m | 2.06 m | 3.22 m x 2.06 m |
| Lower Level | Recreational, Games Room | 3.63 m | 6.82 m | 3.63 m x 6.82 m |
| Lower Level | Bedroom 4 | 5.78 m | 3.88 m | 5.78 m x 3.88 m |
| Lower Level | Bedroom 5 | 3.63 m | 2.29 m | 3.63 m x 2.29 m |
| Main Level | Living Room | 4.31 m | 3.61 m | 4.31 m x 3.61 m |
| Main Level | Dining Room | 3.55 m | 2.82 m | 3.55 m x 2.82 m |
| Main Level | Kitchen | 3.49 m | 5.4 m | 3.49 m x 5.4 m |
| Main Level | Primary Bedroom | 3.23 m | 4.07 m | 3.23 m x 4.07 m |
| Main Level | Bedroom 2 | 3.09 m | 3.16 m | 3.09 m x 3.16 m |
| Main Level | Bedroom 3 | 3.23 m | 2.76 m | 3.23 m x 2.76 m |
| Main Level | Bathroom | 2.02 m | 2.12 m | 2.02 m x 2.12 m |
Utilities
| Cable | Available |
| Sewer | Installed |
Interested?
Contact us for more information





