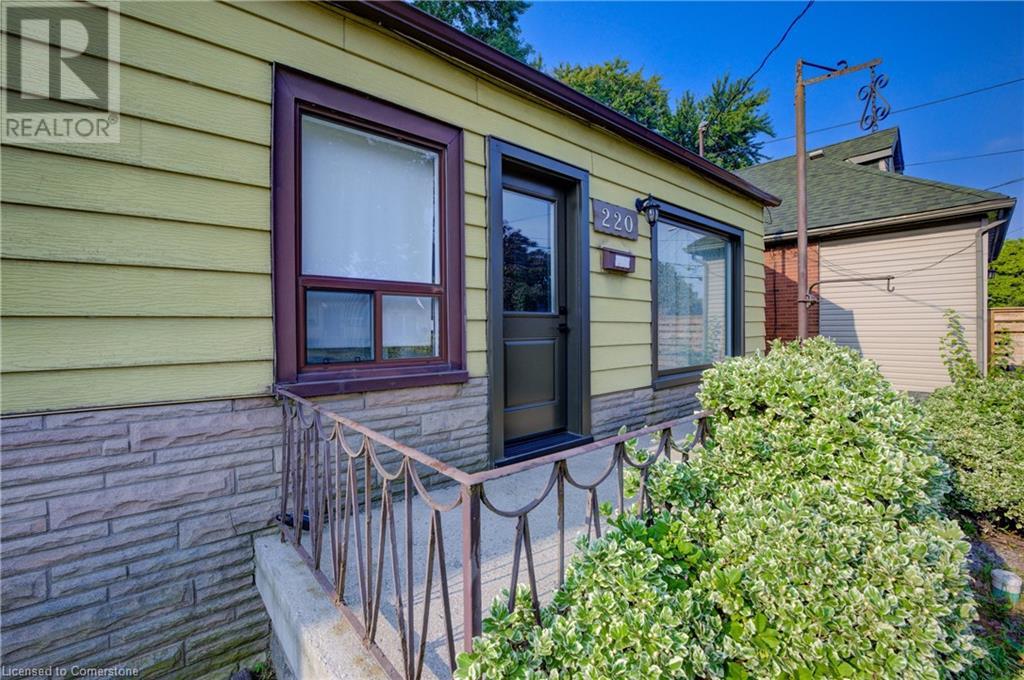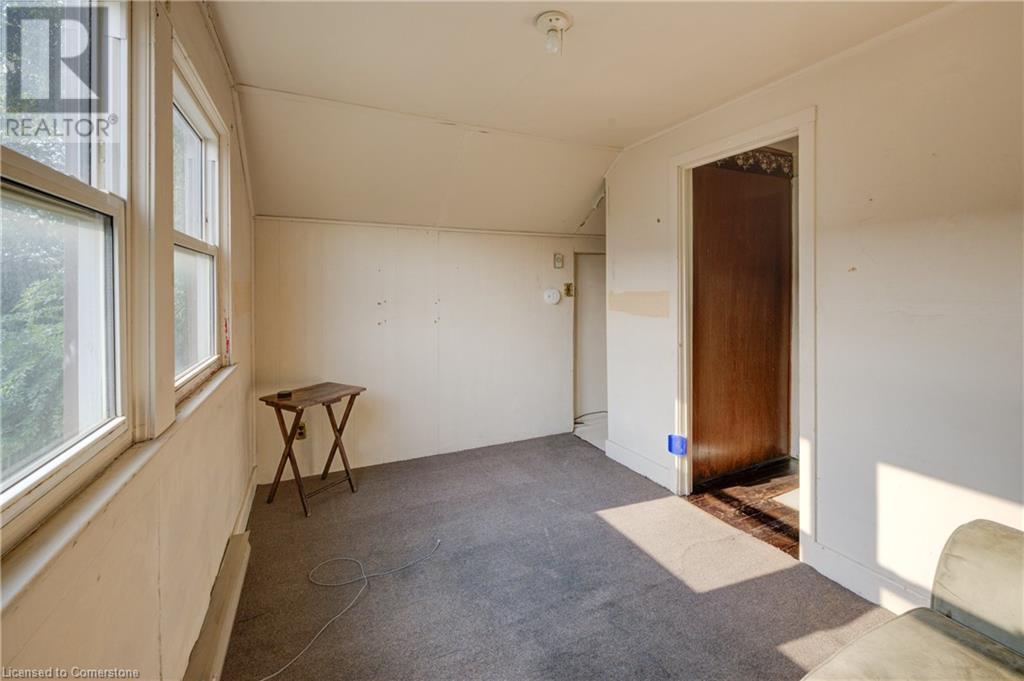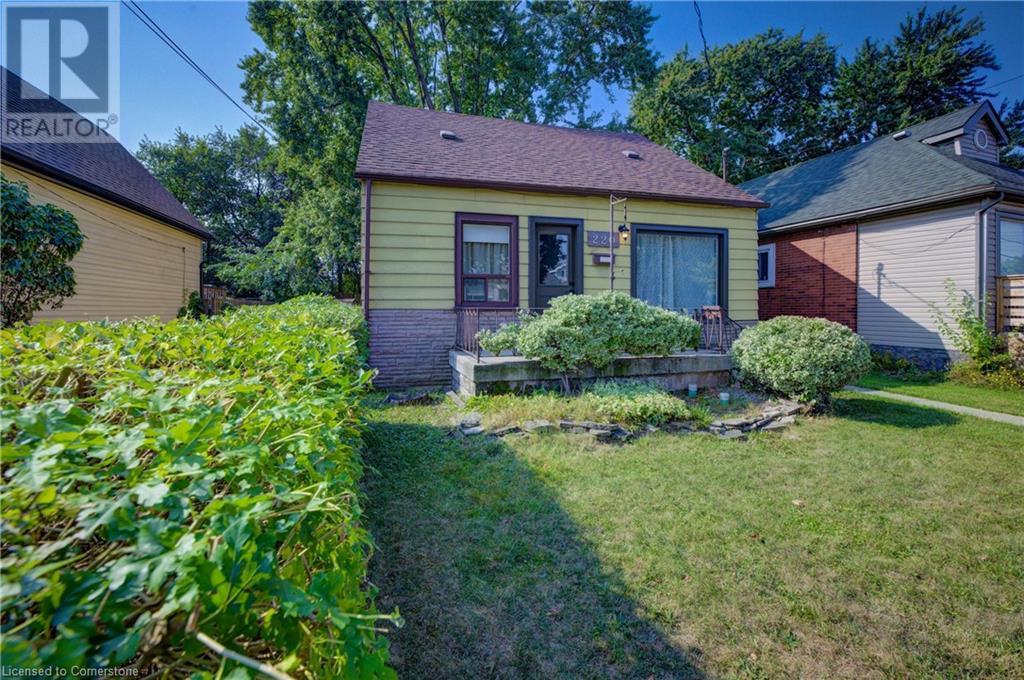- Home
- Services
- Homes For Sale Property Listings
- Neighbourhood
- Reviews
- Downloads
- Blog
- Contact
- Trusted Partners
220 Mcanulty Boulevard Hamilton, Ontario L8H 3J1
4 Bedroom
1 Bathroom
1090.33 sqft
None
Baseboard Heaters
$399,000
Discover the potential of this four-bedroom home situated or spacious 50 x 100‘ lot. Whether you’re an investor exploring potential severance opportunities, a first-time buyer ready to build sweat equity, or a growing family seeking ample space at an affordable price, this property has something for everyone. Located in a convenient neighbourhood close to shopping public transit, highway access, and more this home offers both value and versatility. Don’t miss out on this incredible opportunity. (id:58671)
Property Details
| MLS® Number | 40687984 |
| Property Type | Single Family |
| AmenitiesNearBy | Playground, Public Transit, Schools, Shopping |
| CommunityFeatures | Community Centre |
| EquipmentType | Water Heater |
| Features | Southern Exposure, Crushed Stone Driveway |
| ParkingSpaceTotal | 4 |
| RentalEquipmentType | Water Heater |
| Structure | Shed |
Building
| BathroomTotal | 1 |
| BedroomsAboveGround | 4 |
| BedroomsTotal | 4 |
| Appliances | Dryer, Refrigerator, Stove, Window Coverings |
| BasementDevelopment | Unfinished |
| BasementType | Crawl Space (unfinished) |
| ConstructedDate | 1945 |
| ConstructionStyleAttachment | Detached |
| CoolingType | None |
| ExteriorFinish | Aluminum Siding |
| Fixture | Ceiling Fans |
| FoundationType | Block |
| HeatingFuel | Electric |
| HeatingType | Baseboard Heaters |
| StoriesTotal | 2 |
| SizeInterior | 1090.33 Sqft |
| Type | House |
| UtilityWater | Municipal Water |
Land
| AccessType | Highway Access |
| Acreage | No |
| LandAmenities | Playground, Public Transit, Schools, Shopping |
| Sewer | Municipal Sewage System |
| SizeDepth | 100 Ft |
| SizeFrontage | 50 Ft |
| SizeTotalText | Under 1/2 Acre |
| ZoningDescription | R1a |
Rooms
| Level | Type | Length | Width | Dimensions |
|---|---|---|---|---|
| Second Level | Bedroom | 10'5'' x 12'0'' | ||
| Second Level | Bedroom | 11'9'' x 9'6'' | ||
| Main Level | 4pc Bathroom | 5'1'' x 6'6'' | ||
| Main Level | Laundry Room | 10'2'' x 5'7'' | ||
| Main Level | Bedroom | 15'9'' x 7'10'' | ||
| Main Level | Primary Bedroom | 11'9'' x 8'4'' | ||
| Main Level | Eat In Kitchen | 9'8'' x 11'8'' | ||
| Main Level | Living Room/dining Room | 15'9'' x 11'8'' |
https://www.realtor.ca/real-estate/27777708/220-mcanulty-boulevard-hamilton
Interested?
Contact us for more information

































