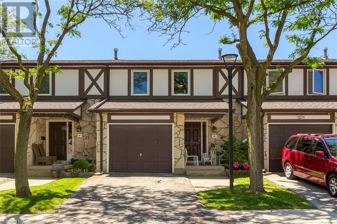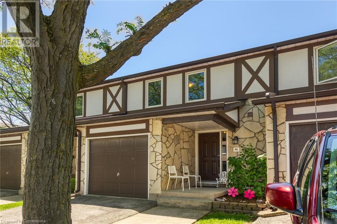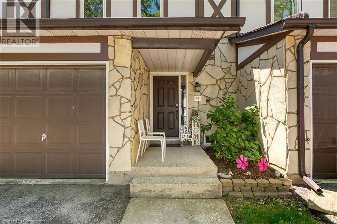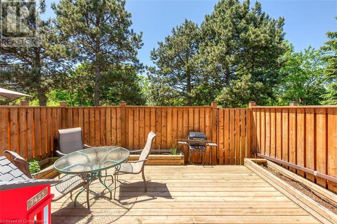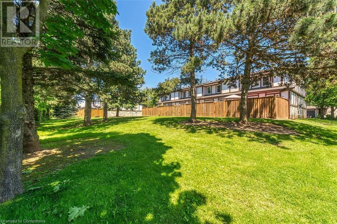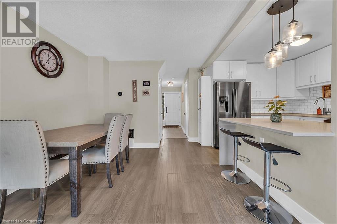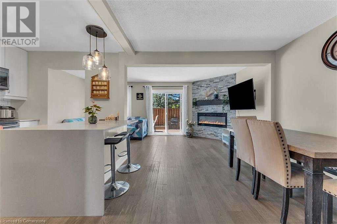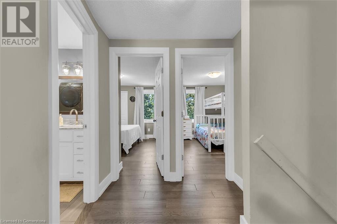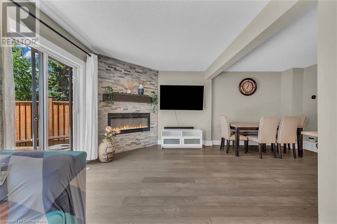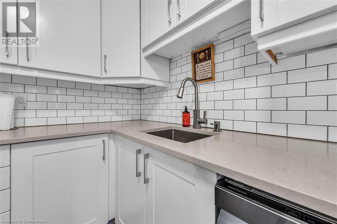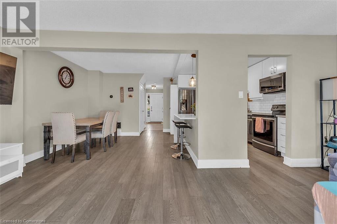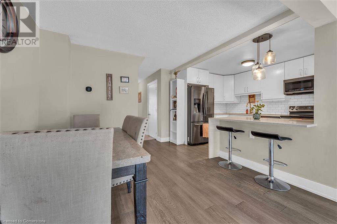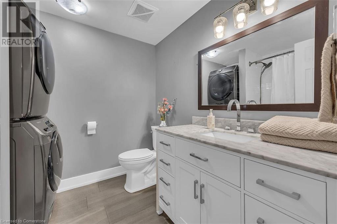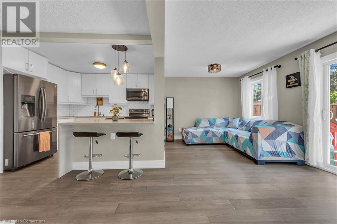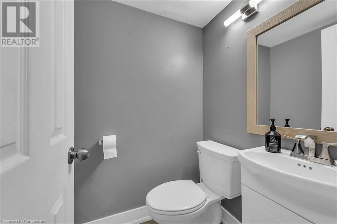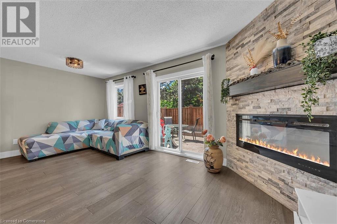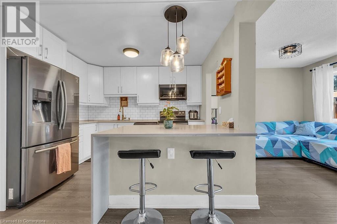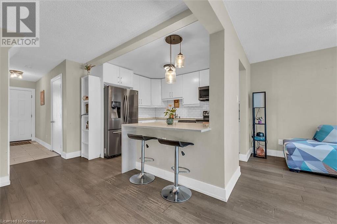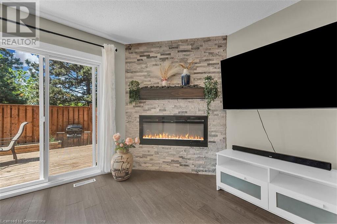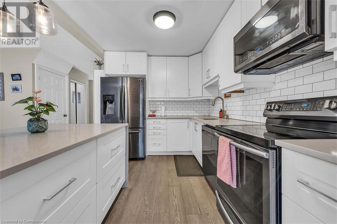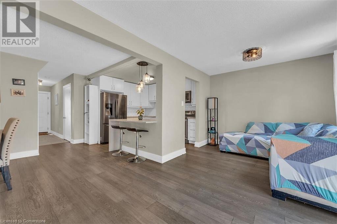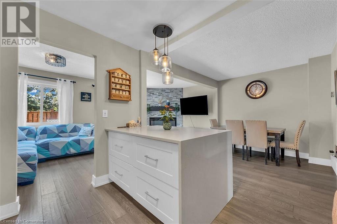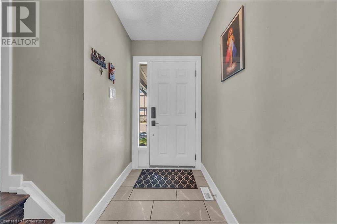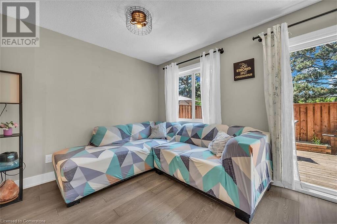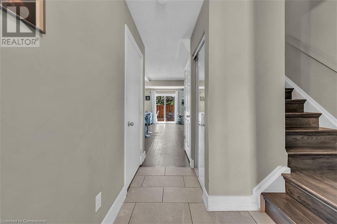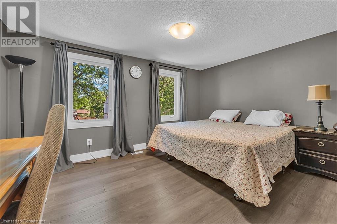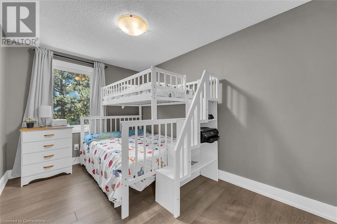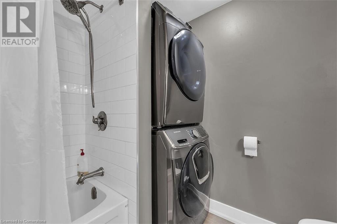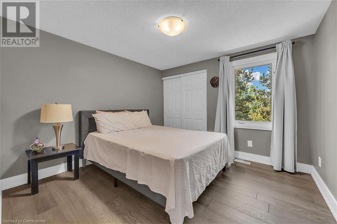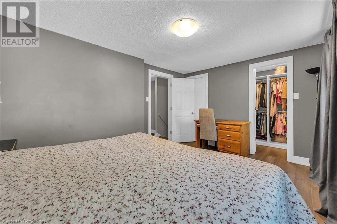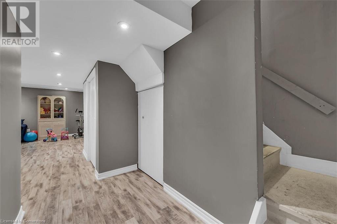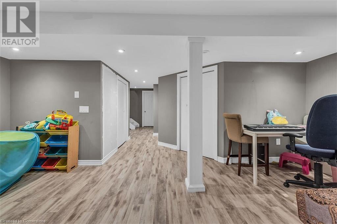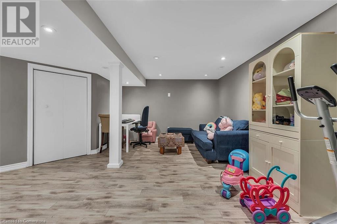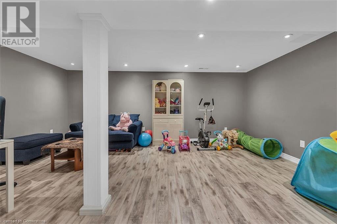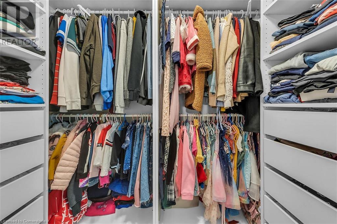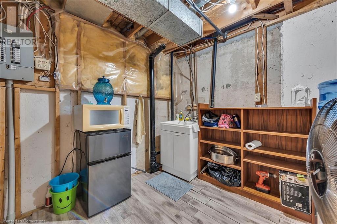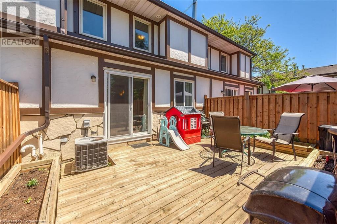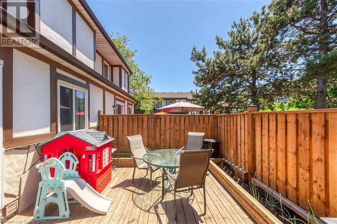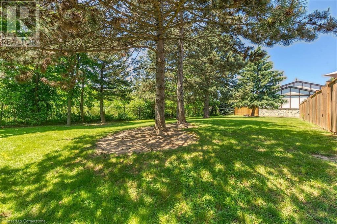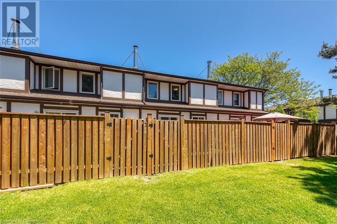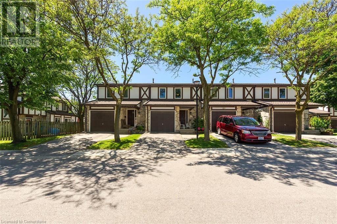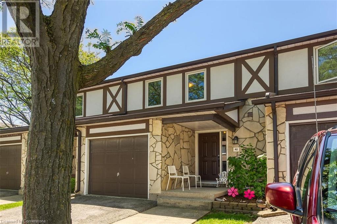- Home
- Services
- Homes For Sale Property Listings
- Neighbourhood
- Reviews
- Downloads
- Blog
- Contact
- Trusted Partners
2200 Glenwood School Drive Unit# 42 Burlington, Ontario L7R 4H3
3 Bedroom
2 Bathroom
1224 sqft
2 Level
Central Air Conditioning
Forced Air
$739,900Maintenance, Insurance, Landscaping, Parking
$566 Monthly
Maintenance, Insurance, Landscaping, Parking
$566 MonthlyWelcome to 2200 Glenwood School Drive unit 42 in beautiful Burlington Ontario. Charming and tastefully renovated two-storey, 3 bedroom, 2 bathrooms, condo townhome, nestled in a private family-friendly complex, offering blend of convenience, functionality , space and comfort. AMAZING LOCATION, VERY CLOSE TO GO TRAIN, QEW,403,407, simply a commuters dream! The kitchen offers new cabinets, quartz counter tops, waterfall island and stainless steel appliances. The kitchen area is open to the living room and dining room area with modern linear fireplace and sliding glass door to private and completely fenced cozy patio with deck perfect for relaxation. Upper level offers 3 spacious bedrooms, beautifully renovated 4 piece bath and upper level laundry. The lower level is fully finished and features a huge recreation room perfect for family movie nights and an abundance of storage. This beautiful but affordable property also has a single car garage with private driveway and plenty of visitor parking. This home is a real gem so book your personal showing today. (id:58671)
Property Details
| MLS® Number | 40683452 |
| Property Type | Single Family |
| AmenitiesNearBy | Hospital, Public Transit, Schools, Shopping |
| EquipmentType | Furnace |
| ParkingSpaceTotal | 2 |
| RentalEquipmentType | Furnace |
Building
| BathroomTotal | 2 |
| BedroomsAboveGround | 3 |
| BedroomsTotal | 3 |
| Appliances | Dishwasher, Dryer, Refrigerator, Stove, Water Softener, Washer |
| ArchitecturalStyle | 2 Level |
| BasementDevelopment | Finished |
| BasementType | Full (finished) |
| ConstructionStyleAttachment | Attached |
| CoolingType | Central Air Conditioning |
| ExteriorFinish | Aluminum Siding, Brick |
| HalfBathTotal | 1 |
| HeatingFuel | Natural Gas |
| HeatingType | Forced Air |
| StoriesTotal | 2 |
| SizeInterior | 1224 Sqft |
| Type | Row / Townhouse |
| UtilityWater | Municipal Water |
Parking
| Attached Garage |
Land
| Acreage | No |
| LandAmenities | Hospital, Public Transit, Schools, Shopping |
| Sewer | Municipal Sewage System |
| SizeTotalText | Unknown |
| ZoningDescription | Residential |
Rooms
| Level | Type | Length | Width | Dimensions |
|---|---|---|---|---|
| Second Level | Laundry Room | 11'9'' x 18'8'' | ||
| Second Level | Bedroom | 10'8'' x 11'7'' | ||
| Second Level | Bedroom | 8'10'' x 12'10'' | ||
| Second Level | 4pc Bathroom | 7'7'' x 8'0'' | ||
| Second Level | Primary Bedroom | 10'10'' x 14'1'' | ||
| Basement | Storage | 3'10'' x 8'2'' | ||
| Basement | Utility Room | 5'5'' x 6'10'' | ||
| Basement | Utility Room | 7'11'' x 9'8'' | ||
| Basement | Recreation Room | 11'9'' x 18'8'' | ||
| Lower Level | Living Room | 19'1'' x 9'5'' | ||
| Main Level | Kitchen | 10'3'' x 11'1'' | ||
| Main Level | Dining Room | 8'7'' x 8'9'' | ||
| Main Level | 2pc Bathroom | Measurements not available | ||
| Main Level | Foyer | 1'1'' x 1'1'' |
https://www.realtor.ca/real-estate/27714826/2200-glenwood-school-drive-unit-42-burlington
Interested?
Contact us for more information

