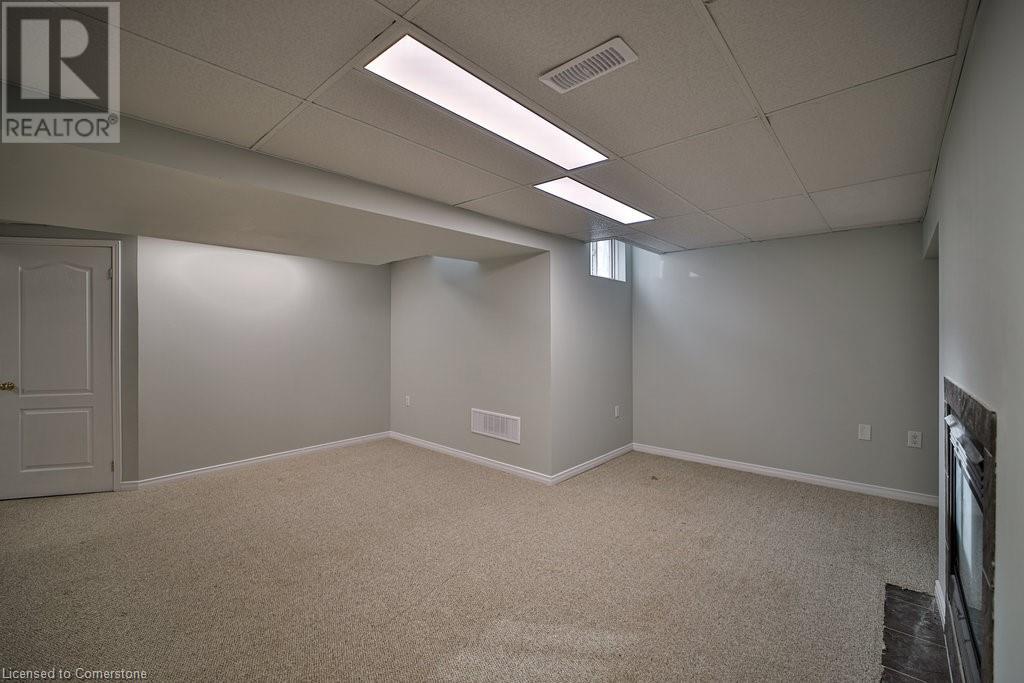- Home
- Services
- Homes For Sale Property Listings
- Neighbourhood
- Reviews
- Downloads
- Blog
- Contact
- Trusted Partners
2204 Shadetree Avenue Burlington, Ontario L7L 6L2
3 Bedroom
3 Bathroom
1273 sqft
2 Level
Central Air Conditioning
Forced Air
$997,000
RENOVATED & MOVE IN READY! Nestled in a family friendly Neighbourhood, The Orchard”, one of Burlington's most desired communities this property blends convenience with style and is ideally located in a top-tier school district. The inviting covered front porch welcomes you to this beautiful home, with its incredible layout and updates throughout. The open concept main floor includes a large foyer, walkin coat closet, huge & bright living room, dining area with convenient accessibility to the back yard, a new gourmet kitchen equipped with 4 top-end appliances, granite counters, backsplash, modern cabinetry and a breakfast bar to complete the look. Continue upstairs, to find sun drenched space with cathedral ceiling, spacious landing connecting you to the 3 bedrooms including an oversized master bedroom that impresses with its walk in closet and updated full ensuite with incredible walking shower. The other 2 bedrooms boast large closets, big windows sharing the 4 piece family bathroom. The finished basement adds versatility to the home offering additional living space including a huge family room with gas fireplace, a private space for a home office plus tons of storage space. Large deck with side patio in a fully fenced yard great for entertaining. The bright, clean interior shows like a model home. Move-in ready and waiting to welcome its new owners. Private unshared driveway that fits 2 cars, plus a single car garage. Offer presentation January 27th, 7:00 PM. Include schedule B. Rooms sizes are approximate. Measurement by MPAC. (id:58671)
Open House
This property has open houses!
January
19
Sunday
Starts at:
2:00 pm
Ends at:4:00 pm
Property Details
| MLS® Number | 40689781 |
| Property Type | Single Family |
| AmenitiesNearBy | Golf Nearby, Hospital, Park, Place Of Worship, Playground, Public Transit, Schools |
| CommunityFeatures | Community Centre, School Bus |
| Features | Country Residential |
| ParkingSpaceTotal | 2 |
Building
| BathroomTotal | 3 |
| BedroomsAboveGround | 3 |
| BedroomsTotal | 3 |
| Appliances | Dishwasher, Dryer, Refrigerator, Stove, Washer, Microwave Built-in |
| ArchitecturalStyle | 2 Level |
| BasementDevelopment | Finished |
| BasementType | Full (finished) |
| ConstructedDate | 1998 |
| ConstructionStyleAttachment | Attached |
| CoolingType | Central Air Conditioning |
| ExteriorFinish | Brick Veneer, Other |
| Fixture | Ceiling Fans |
| HalfBathTotal | 1 |
| HeatingType | Forced Air |
| StoriesTotal | 2 |
| SizeInterior | 1273 Sqft |
| Type | Row / Townhouse |
| UtilityWater | Municipal Water |
Parking
| Attached Garage |
Land
| AccessType | Highway Access, Highway Nearby |
| Acreage | No |
| LandAmenities | Golf Nearby, Hospital, Park, Place Of Worship, Playground, Public Transit, Schools |
| Sewer | Municipal Sewage System |
| SizeDepth | 83 Ft |
| SizeFrontage | 23 Ft |
| SizeTotalText | Under 1/2 Acre |
| ZoningDescription | Ro3 |
Rooms
| Level | Type | Length | Width | Dimensions |
|---|---|---|---|---|
| Second Level | 4pc Bathroom | Measurements not available | ||
| Second Level | Bedroom | 8'9'' x 9'5'' | ||
| Second Level | Bedroom | 11'10'' x 8'5'' | ||
| Second Level | 3pc Bathroom | Measurements not available | ||
| Second Level | Primary Bedroom | 11'8'' x 16'0'' | ||
| Basement | Laundry Room | Measurements not available | ||
| Basement | Storage | 12'2'' x 4'5'' | ||
| Basement | Other | 7'4'' x 7'9'' | ||
| Basement | Family Room | 17'0'' x 16'5'' | ||
| Main Level | 2pc Bathroom | Measurements not available | ||
| Main Level | Eat In Kitchen | 10' x 9'8'' | ||
| Main Level | Dinette | 8'11'' x 9'2'' | ||
| Main Level | Living Room | 17'7'' x 12'5'' | ||
| Main Level | Foyer | 6'4'' x 5'5'' |
https://www.realtor.ca/real-estate/27799138/2204-shadetree-avenue-burlington
Interested?
Contact us for more information




















































