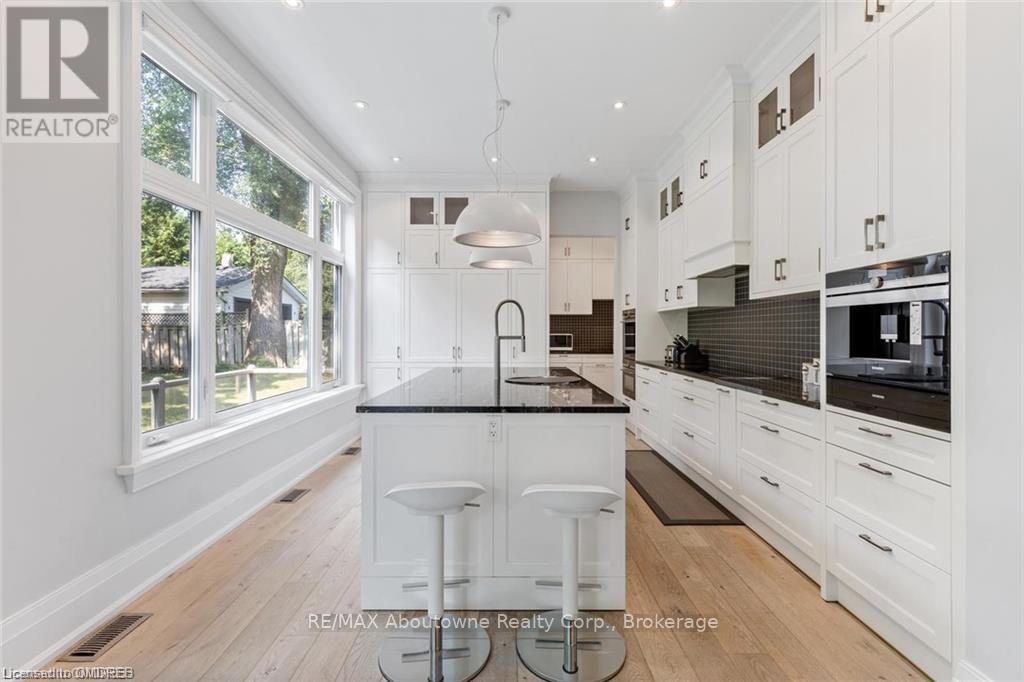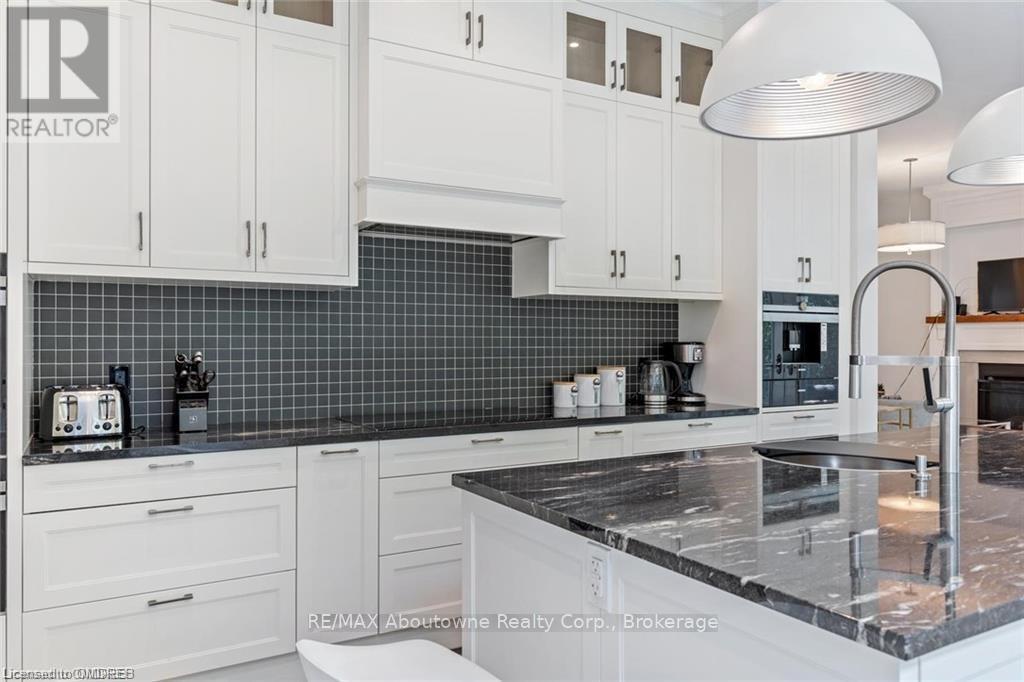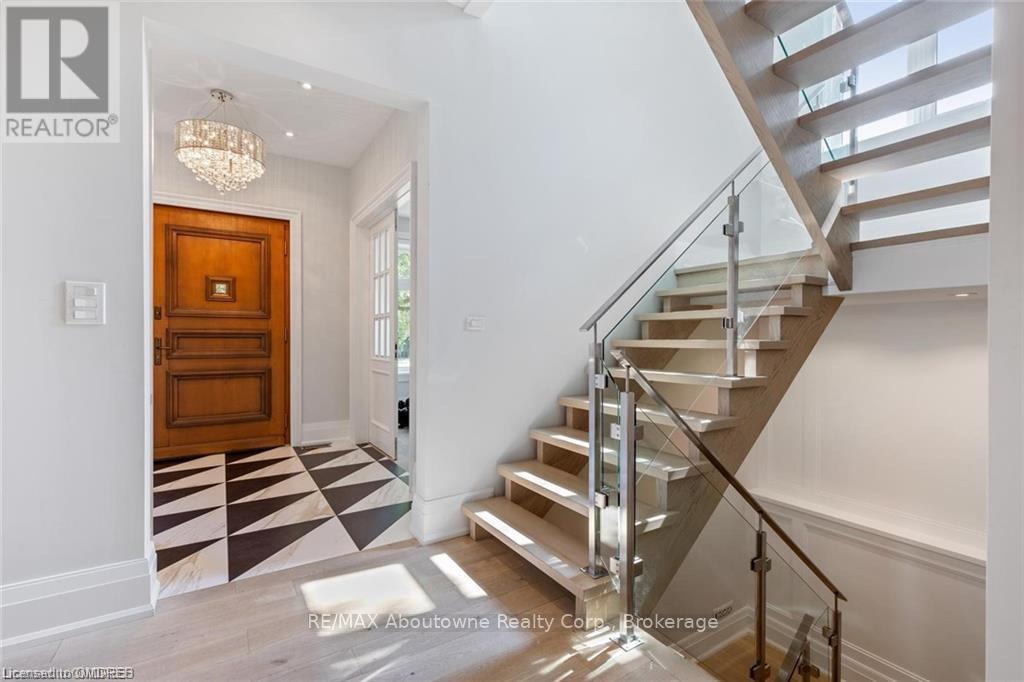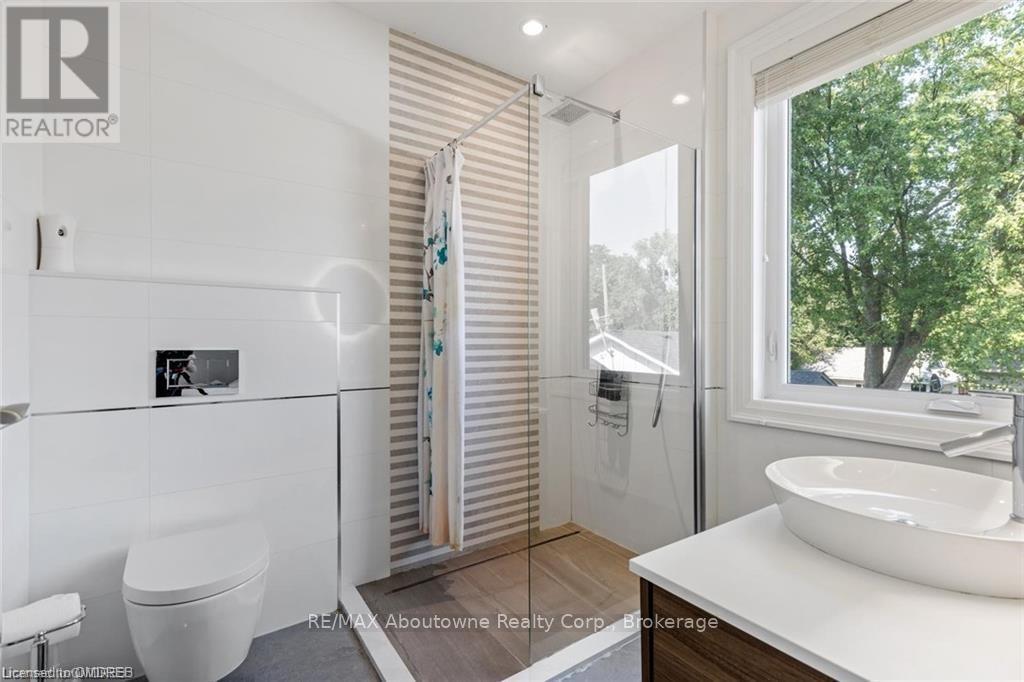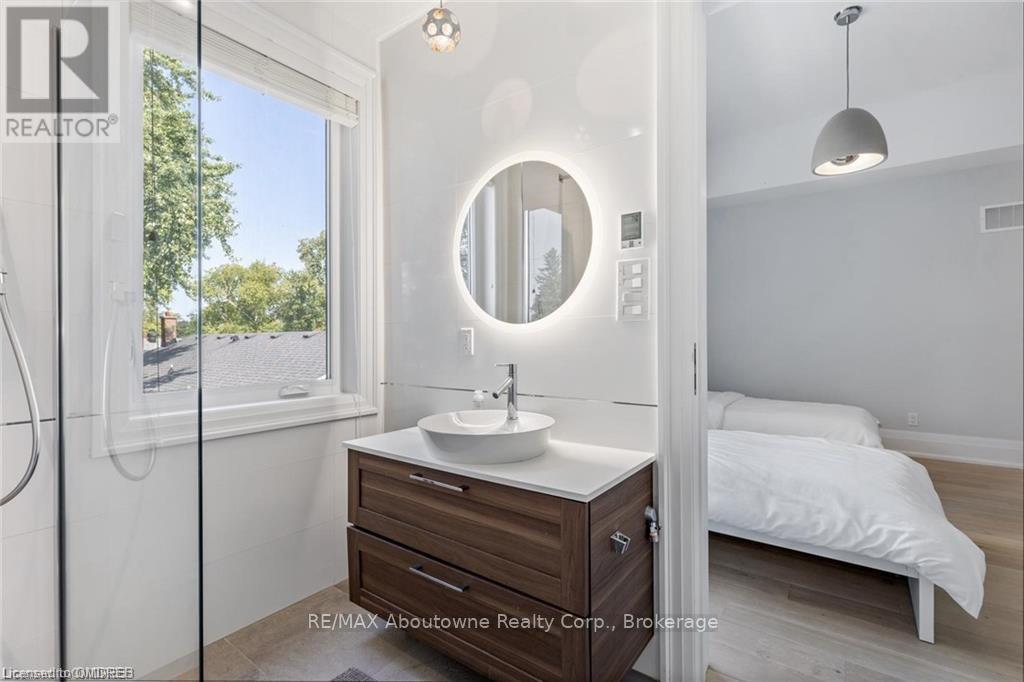- Home
- Services
- Homes For Sale Property Listings
- Neighbourhood
- Reviews
- Downloads
- Blog
- Contact
- Trusted Partners
2209 Sloane Drive Oakville, Ontario L6L 2N1
6 Bedroom
6 Bathroom
Central Air Conditioning
Forced Air
$3,375,000
Beautiful Custom-Built Home on a Premium Lot in the Heart of Bronte Village showcasing white oak floors and oversized windows, filling the home with natural light. The gourmet kitchen, designed for entertaining, features a center island, built-in coffee machine, high-end appliances and ample storage. All four spacious bedrooms include ensuites, heated floors, walk-in closets, and elegant 11-foot coffered ceilings. The lower level boasts a walk-up design, above-grade windows, and high ceilings, perfect for a rec room, gym, or additional bedroom with a sitting area and ensuite. The property is equipped with a garden irrigation system, security, and smart home technology. The attention to detail reflects the architect's love of design, with European finishes and designer light fixtures throughout. Enjoy a beautifully fenced private yard, perfect for entertaining guests. Minutes from downtown Oakville, this home offers easy access to grocery stores, shopping centers, parks, and major highways. (id:58671)
Property Details
| MLS® Number | W10403876 |
| Property Type | Single Family |
| Community Name | 1020 - WO West |
| AmenitiesNearBy | Hospital |
| EquipmentType | Water Heater |
| Features | Lighting, Sump Pump |
| ParkingSpaceTotal | 8 |
| RentalEquipmentType | Water Heater |
| Structure | Deck |
Building
| BathroomTotal | 6 |
| BedroomsAboveGround | 4 |
| BedroomsBelowGround | 2 |
| BedroomsTotal | 6 |
| Appliances | Water Heater, Dishwasher, Dryer, Garage Door Opener, Microwave, Oven, Range, Refrigerator, Washer, Window Coverings |
| BasementDevelopment | Finished |
| BasementType | Full (finished) |
| ConstructionStyleAttachment | Detached |
| CoolingType | Central Air Conditioning |
| ExteriorFinish | Stucco, Stone |
| FireProtection | Alarm System, Monitored Alarm |
| FoundationType | Concrete |
| HalfBathTotal | 1 |
| HeatingFuel | Natural Gas |
| HeatingType | Forced Air |
| StoriesTotal | 2 |
| Type | House |
| UtilityWater | Municipal Water |
Parking
| Attached Garage |
Land
| Acreage | No |
| LandAmenities | Hospital |
| Sewer | Sanitary Sewer |
| SizeDepth | 125 Ft |
| SizeFrontage | 83 Ft |
| SizeIrregular | 83 X 125 Ft |
| SizeTotalText | 83 X 125 Ft|under 1/2 Acre |
| ZoningDescription | Rl2-0 |
Rooms
| Level | Type | Length | Width | Dimensions |
|---|---|---|---|---|
| Second Level | Bedroom | 4.06 m | 4.17 m | 4.06 m x 4.17 m |
| Second Level | Bedroom | 4.01 m | 4.17 m | 4.01 m x 4.17 m |
| Second Level | Bathroom | Measurements not available | ||
| Second Level | Bathroom | Measurements not available | ||
| Second Level | Bathroom | Measurements not available | ||
| Second Level | Bathroom | Measurements not available | ||
| Second Level | Primary Bedroom | 4.42 m | 5.49 m | 4.42 m x 5.49 m |
| Second Level | Bedroom | 4.93 m | 4.29 m | 4.93 m x 4.29 m |
| Basement | Office | 3.68 m | 4.11 m | 3.68 m x 4.11 m |
| Basement | Bedroom | 3.48 m | 4.11 m | 3.48 m x 4.11 m |
| Basement | Living Room | 7.95 m | 5.05 m | 7.95 m x 5.05 m |
| Basement | Family Room | 5.99 m | 3.66 m | 5.99 m x 3.66 m |
| Basement | Bedroom | 3.1 m | 3.68 m | 3.1 m x 3.68 m |
| Basement | Bathroom | Measurements not available | ||
| Main Level | Office | 3.94 m | 4.52 m | 3.94 m x 4.52 m |
| Main Level | Family Room | 4.27 m | 4.52 m | 4.27 m x 4.52 m |
| Main Level | Bathroom | Measurements not available | ||
| Main Level | Dining Room | 5.08 m | 3.63 m | 5.08 m x 3.63 m |
| Main Level | Living Room | 4.95 m | 5.41 m | 4.95 m x 5.41 m |
| Main Level | Kitchen | 6.43 m | 3.99 m | 6.43 m x 3.99 m |
| Main Level | Laundry Room | 1.52 m | 2.36 m | 1.52 m x 2.36 m |
https://www.realtor.ca/real-estate/27452301/2209-sloane-drive-oakville-1020-wo-west-1020-wo-west
Interested?
Contact us for more information
















