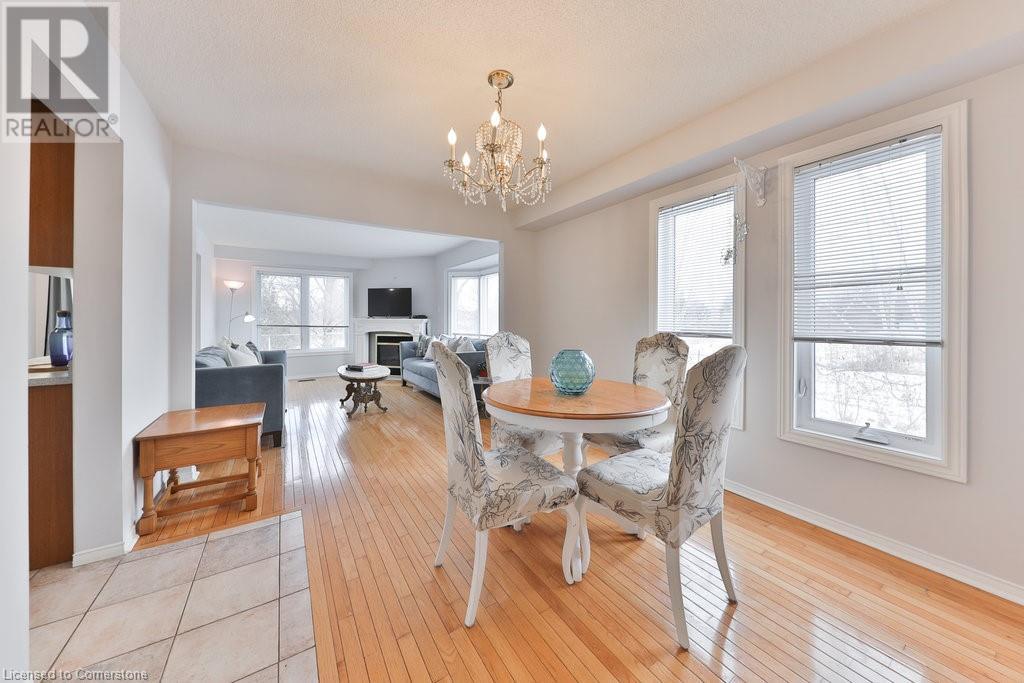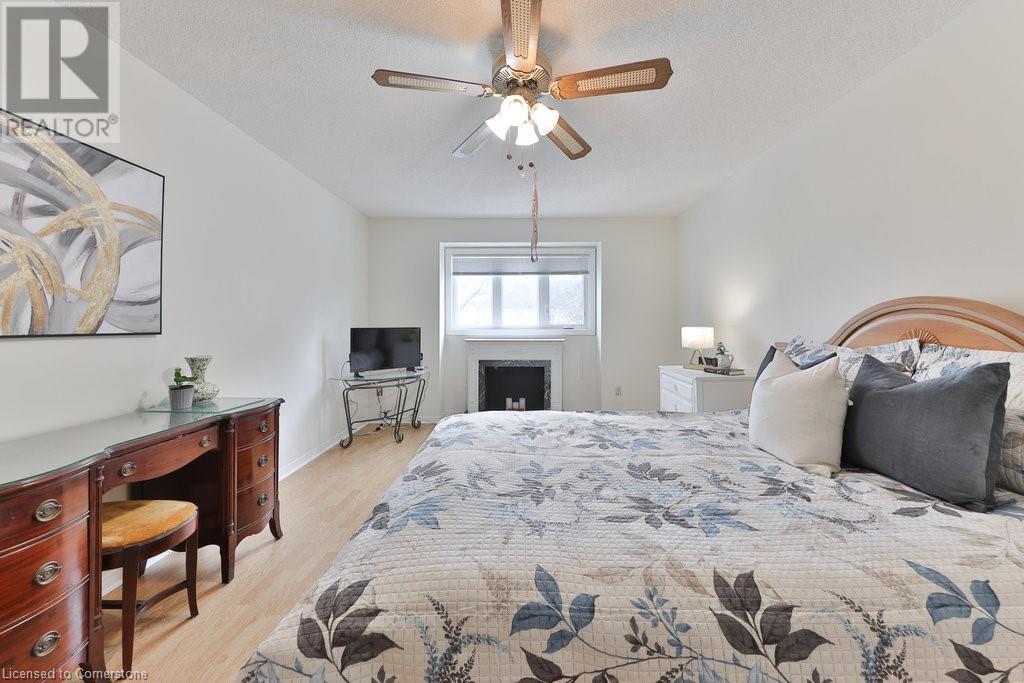- Home
- Services
- Homes For Sale Property Listings
- Neighbourhood
- Reviews
- Downloads
- Blog
- Contact
- Trusted Partners
2215 Cleaver Avenue Unit# 17 Burlington, Ontario L7M 4C5
3 Bedroom
4 Bathroom
2342 sqft
2 Level
Fireplace
Central Air Conditioning
Forced Air
Landscaped
$849,900Maintenance, Insurance, Landscaping, Parking
$651.87 Monthly
Maintenance, Insurance, Landscaping, Parking
$651.87 MonthlyWelcome to 17-2215 Cleaver Avenue, a spacious end-unit townhouse that offers both comfort and convenience. Nestled in a peaceful community, this home backs onto a protected nature preserve, offering ultimate privacy and direct access to walking paths. Families will appreciate the proximity to C.H. Norton Elementary School, mins away, and the safety of nearby Newport Park, which features a playground and is adjacent to the police station. Inside, the main floor features an open-concept dining and living room including a huge bay window that allows natural light to fill the space, and an electric fireplace, perfect for relaxing. The kitchen offers plenty of counter space, ample storage, and a coffee bar with a walkout to the yard with scenic nature views. The kitchen offers plenty of counter space, ample storage, and a coffee bar with a walkout to the yard. The second floor boasts a large primary bedroom with a walk-in closet, additional closet space, and a 3pc ensuite with a glass walk-in shower. Two additional spacious bedrooms share a 3pc bathroom, also featuring a walk-in shower. The lower level includes a fully finished rec room, laundry, and a convenient 2pc bath. Recent updates include furnace, air conditioner, and back porch, ensuring comfort and peace of mind. Enjoy easy access to local amenities, Schools, and Tansley Woods Library and pool. Don't miss this fantastic opportunity to call this peaceful and well-connected community home! (id:58671)
Property Details
| MLS® Number | 40692779 |
| Property Type | Single Family |
| AmenitiesNearBy | Schools, Shopping |
| EquipmentType | Water Heater |
| ParkingSpaceTotal | 3 |
| RentalEquipmentType | Water Heater |
Building
| BathroomTotal | 4 |
| BedroomsAboveGround | 3 |
| BedroomsTotal | 3 |
| Appliances | Dishwasher, Dryer, Microwave, Refrigerator, Stove, Washer, Window Coverings |
| ArchitecturalStyle | 2 Level |
| BasementDevelopment | Finished |
| BasementType | Full (finished) |
| ConstructionStyleAttachment | Attached |
| CoolingType | Central Air Conditioning |
| ExteriorFinish | Aluminum Siding, Brick |
| FireplacePresent | Yes |
| FireplaceTotal | 1 |
| HalfBathTotal | 2 |
| HeatingFuel | Natural Gas |
| HeatingType | Forced Air |
| StoriesTotal | 2 |
| SizeInterior | 2342 Sqft |
| Type | Row / Townhouse |
| UtilityWater | Municipal Water |
Parking
| Attached Garage |
Land
| AccessType | Road Access, Highway Access |
| Acreage | No |
| LandAmenities | Schools, Shopping |
| LandscapeFeatures | Landscaped |
| Sewer | Municipal Sewage System |
| SizeTotalText | Under 1/2 Acre |
| ZoningDescription | Rl5-535 |
Rooms
| Level | Type | Length | Width | Dimensions |
|---|---|---|---|---|
| Second Level | Bedroom | 14'11'' x 11'9'' | ||
| Second Level | Bedroom | 14'10'' x 9'7'' | ||
| Second Level | 3pc Bathroom | 5'10'' x 8'8'' | ||
| Second Level | Full Bathroom | 9'6'' x 7'2'' | ||
| Second Level | Primary Bedroom | 21'9'' x 17'2'' | ||
| Basement | 2pc Bathroom | 7'7'' x 6'1'' | ||
| Basement | Recreation Room | 19'11'' x 18'5'' | ||
| Main Level | 2pc Bathroom | 6'0'' x 4'11'' | ||
| Main Level | Living Room | 14'8'' x 13'5'' | ||
| Main Level | Dining Room | 14'11'' x 12'0'' | ||
| Main Level | Breakfast | 8'0'' x 7'0'' | ||
| Main Level | Kitchen | 14'11'' x 8'0'' |
https://www.realtor.ca/real-estate/27835517/2215-cleaver-avenue-unit-17-burlington
Interested?
Contact us for more information






























