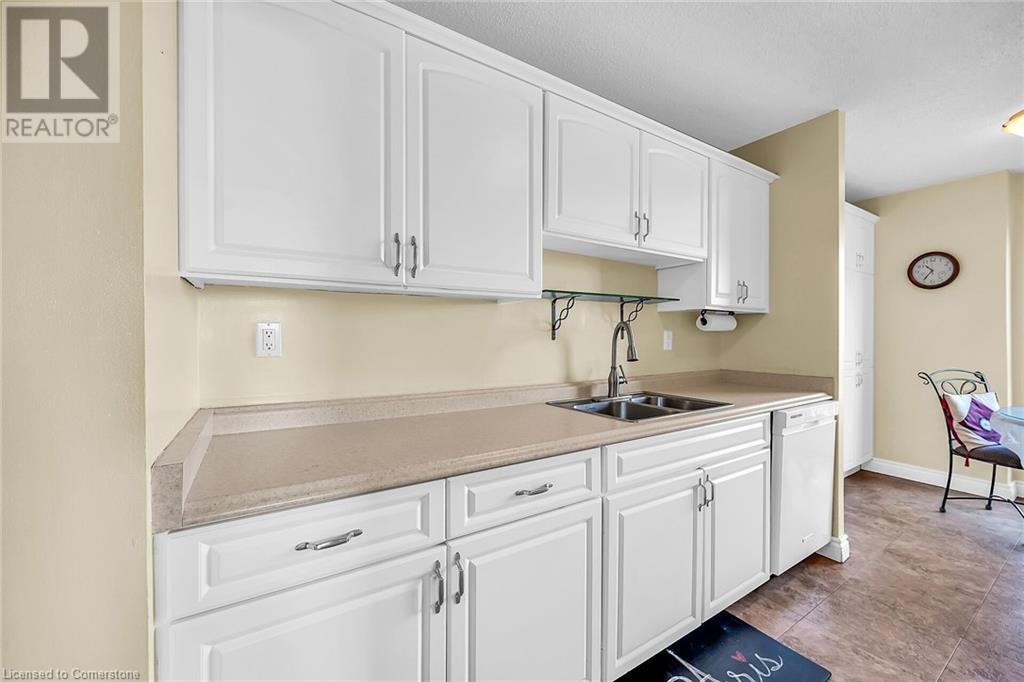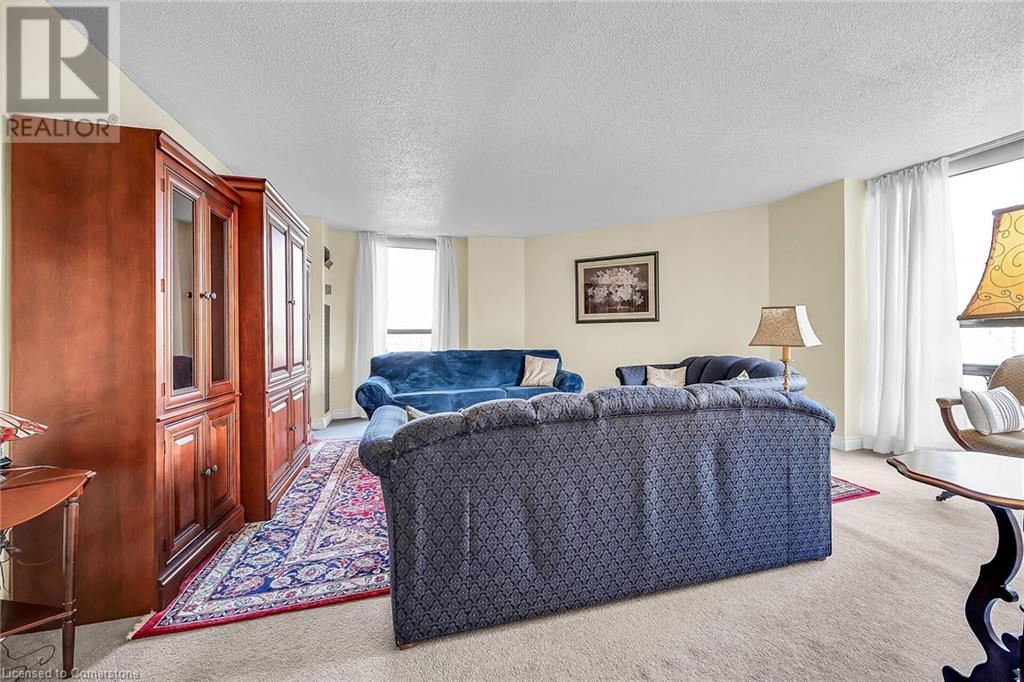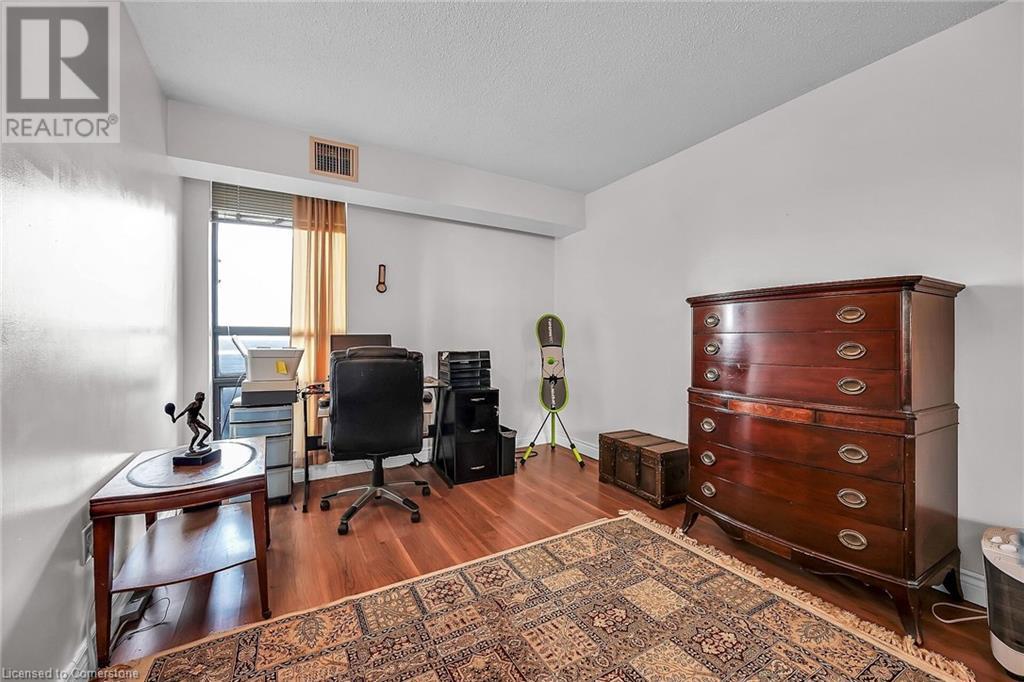- Home
- Services
- Homes For Sale Property Listings
- Neighbourhood
- Reviews
- Downloads
- Blog
- Contact
- Trusted Partners
222 Jackson Street W Unit# 701 Hamilton, Ontario L8P 4S5
2 Bedroom
2 Bathroom
1350 sqft
Central Air Conditioning
Forced Air
$410,000Maintenance, Insurance, Parking
$1,312.78 Monthly
Maintenance, Insurance, Parking
$1,312.78 MonthlyVery spacious 1350 Sq/Ft await you in your new Home. This wonderful unit offers views of the City from every room giving you lots of natural light. Enjoy the beautiful balcony space large enough for a full conversational set or outdoor dining. This condo flows with large entry space, ample storage, in-unit washer & dryer, breakfast nook, 2 Baths, 2 Bedrooms. The Village Hill building is located in the beautiful Queen & Hess area of Hamilton offering secure entry, underground parking, private fenced dog area, party room, exercise room and so much more. The Durand area of Hamilton is within walking distance to restaurants, entertainment, public transit and more. (id:58671)
Property Details
| MLS® Number | 40682580 |
| Property Type | Single Family |
| AmenitiesNearBy | Place Of Worship, Public Transit, Schools |
| Features | Southern Exposure, Balcony, Automatic Garage Door Opener |
| ParkingSpaceTotal | 1 |
| StorageType | Locker |
| ViewType | City View |
Building
| BathroomTotal | 2 |
| BedroomsAboveGround | 2 |
| BedroomsTotal | 2 |
| Amenities | Exercise Centre, Party Room |
| Appliances | Dishwasher, Dryer, Microwave, Refrigerator, Stove, Washer, Garage Door Opener |
| BasementType | None |
| ConstructedDate | 1975 |
| ConstructionStyleAttachment | Attached |
| CoolingType | Central Air Conditioning |
| ExteriorFinish | Brick |
| HeatingType | Forced Air |
| StoriesTotal | 1 |
| SizeInterior | 1350 Sqft |
| Type | Apartment |
| UtilityWater | Municipal Water |
Parking
| Underground | |
| None |
Land
| AccessType | Highway Nearby |
| Acreage | No |
| LandAmenities | Place Of Worship, Public Transit, Schools |
| Sewer | Municipal Sewage System |
| SizeTotalText | Unknown |
| ZoningDescription | R |
Rooms
| Level | Type | Length | Width | Dimensions |
|---|---|---|---|---|
| Main Level | Full Bathroom | 7'1'' x 4'10'' | ||
| Main Level | Primary Bedroom | 10'4'' x 17'9'' | ||
| Main Level | 4pc Bathroom | 8'9'' x 4'10'' | ||
| Main Level | Bedroom | 11'9'' x 9'10'' | ||
| Main Level | Eat In Kitchen | 9'10'' x 14'7'' | ||
| Main Level | Dining Room | 11'9'' x 9'8'' | ||
| Main Level | Living Room | 17'8'' x 18'0'' | ||
| Main Level | Foyer | 8'4'' x 6'10'' |
https://www.realtor.ca/real-estate/27700016/222-jackson-street-w-unit-701-hamilton
Interested?
Contact us for more information





































