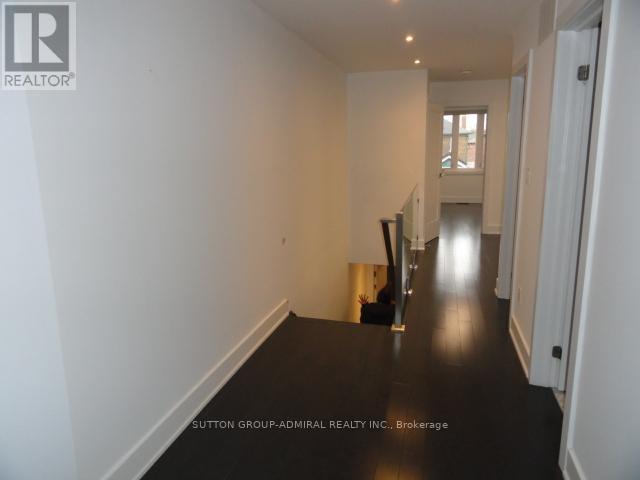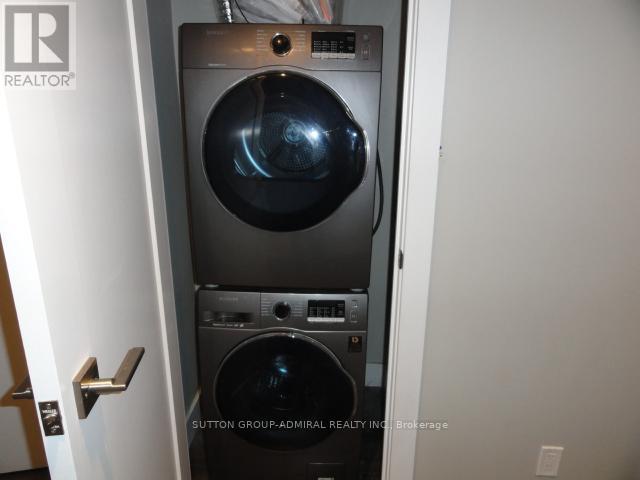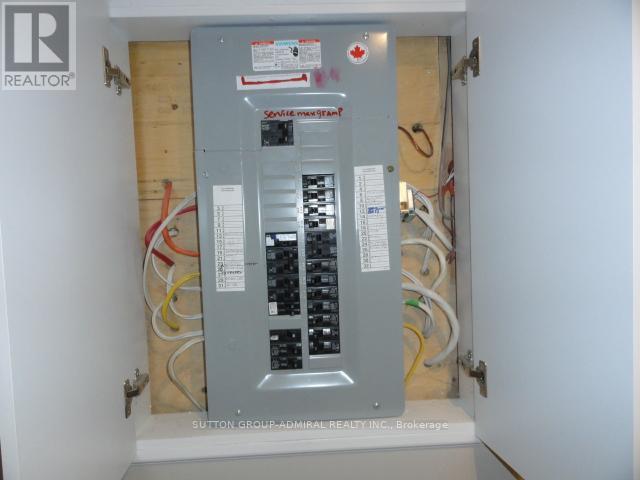- Home
- Services
- Homes For Sale Property Listings
- Neighbourhood
- Reviews
- Downloads
- Blog
- Contact
- Trusted Partners
222 Westwood Avenue Toronto, Ontario M4J 2H4
5 Bedroom
3 Bathroom
Central Air Conditioning
Forced Air
$1,248,999
Renovated 3-unit dwelling in East York on a deep lot with double detached garage.All 3 units have ensuite laundry.Spacious 1,682 sq.ft. (as per MPAC) plus a self-contained basement apartment.Walk to Pape subway, vibrant Danforth, shops and restaurants, minutes to DVP, 401, downtown. **** EXTRAS **** As per Schedule B (id:58671)
Property Details
| MLS® Number | E11904288 |
| Property Type | Single Family |
| Community Name | Danforth Village-East York |
| Features | In-law Suite |
| ParkingSpaceTotal | 1 |
Building
| BathroomTotal | 3 |
| BedroomsAboveGround | 4 |
| BedroomsBelowGround | 1 |
| BedroomsTotal | 5 |
| BasementFeatures | Apartment In Basement, Separate Entrance |
| BasementType | N/a |
| ConstructionStyleAttachment | Semi-detached |
| CoolingType | Central Air Conditioning |
| ExteriorFinish | Aluminum Siding, Brick |
| FlooringType | Hardwood, Laminate, Ceramic |
| FoundationType | Unknown |
| HeatingFuel | Natural Gas |
| HeatingType | Forced Air |
| StoriesTotal | 2 |
| Type | House |
| UtilityWater | Municipal Water |
Parking
| Detached Garage |
Land
| Acreage | No |
| Sewer | Sanitary Sewer |
| SizeDepth | 130 Ft |
| SizeFrontage | 20 Ft |
| SizeIrregular | 20 X 130 Ft |
| SizeTotalText | 20 X 130 Ft |
Rooms
| Level | Type | Length | Width | Dimensions |
|---|---|---|---|---|
| Second Level | Living Room | 3.4 m | 2.8 m | 3.4 m x 2.8 m |
| Second Level | Kitchen | 3.5 m | 3.25 m | 3.5 m x 3.25 m |
| Second Level | Primary Bedroom | 3.95 m | 3.45 m | 3.95 m x 3.45 m |
| Second Level | Bedroom 2 | 3.65 m | 3.6 m | 3.65 m x 3.6 m |
| Second Level | Den | 2.6 m | 1.3 m | 2.6 m x 1.3 m |
| Basement | Bedroom | 4.05 m | 3.85 m | 4.05 m x 3.85 m |
| Basement | Kitchen | 3.35 m | 3.85 m | 3.35 m x 3.85 m |
| Main Level | Living Room | 3.85 m | 3.45 m | 3.85 m x 3.45 m |
| Main Level | Kitchen | 3.85 m | 3.45 m | 3.85 m x 3.45 m |
| Main Level | Primary Bedroom | 3.5 m | 3.25 m | 3.5 m x 3.25 m |
| Main Level | Bedroom 2 | 3.38 m | 2.25 m | 3.38 m x 2.25 m |
| Main Level | Sunroom | 3.35 m | 2.25 m | 3.35 m x 2.25 m |
Interested?
Contact us for more information





























