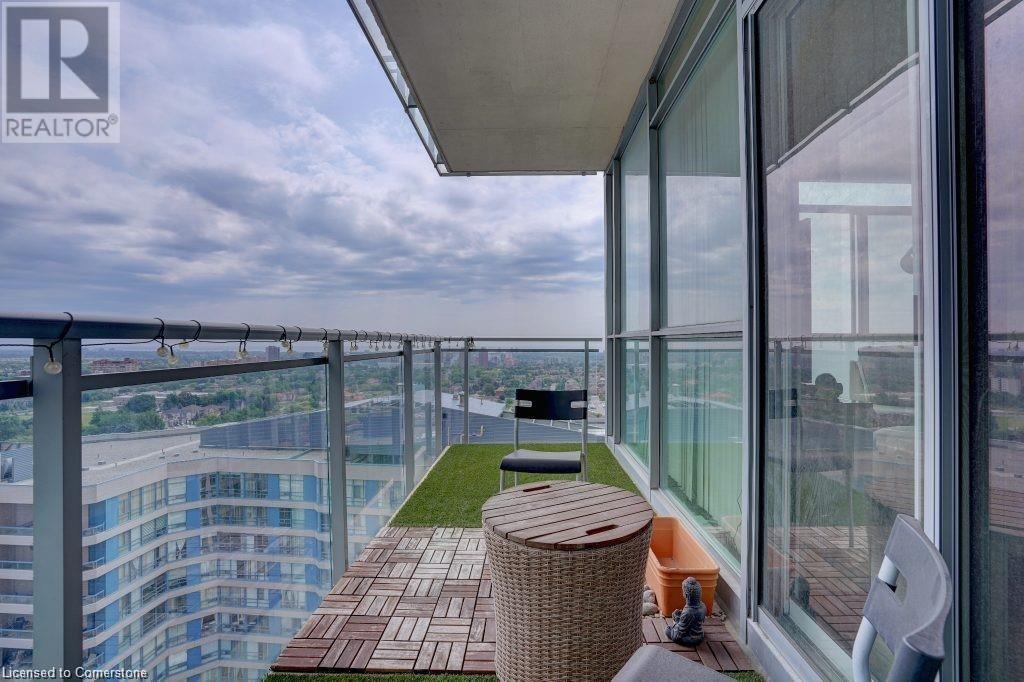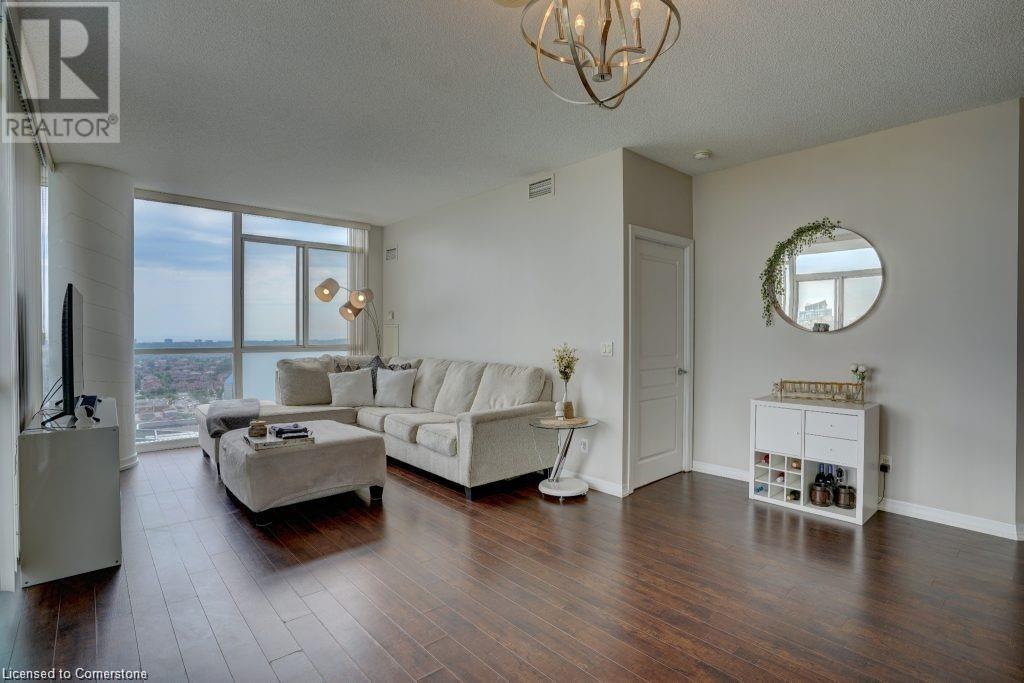- Home
- Services
- Homes For Sale Property Listings
- Neighbourhood
- Reviews
- Downloads
- Blog
- Contact
- Trusted Partners
225 Webb Drive Unit# 1908 Mississauga, Ontario L5B 4P2
3 Bedroom
2 Bathroom
900 sqft
Indoor Pool
Central Air Conditioning
Forced Air
$659,900Maintenance, Insurance, Heat, Water, Parking
$845.03 Monthly
Maintenance, Insurance, Heat, Water, Parking
$845.03 MonthlyExperience the perfect blend of style, comfort, and convenience in this spacious 2-bedroom plus den, 2-full-bathroom apartment in Central Mississauga. The apartment offers easy access to Square One, the Living Arts Centre, and major highways. You'll love the upgraded kitchen with granite countertops, stainless steel appliances, and floor-to-ceiling windows that flood the space with sunlight. This unit combines modern elegance with convenience and is steps away from markets, cafes, and professional offices, making it ideal for urban living. (id:58671)
Property Details
| MLS® Number | 40670713 |
| Property Type | Single Family |
| AmenitiesNearBy | Hospital, Public Transit, Schools |
| EquipmentType | None |
| Features | Southern Exposure, Balcony |
| ParkingSpaceTotal | 1 |
| PoolType | Indoor Pool |
| RentalEquipmentType | None |
| StorageType | Locker |
Building
| BathroomTotal | 2 |
| BedroomsAboveGround | 2 |
| BedroomsBelowGround | 1 |
| BedroomsTotal | 3 |
| Amenities | Exercise Centre, Guest Suite, Party Room |
| Appliances | Dishwasher, Dryer, Refrigerator, Stove, Washer, Microwave Built-in |
| BasementType | None |
| ConstructedDate | 2008 |
| ConstructionStyleAttachment | Attached |
| CoolingType | Central Air Conditioning |
| ExteriorFinish | Concrete |
| FoundationType | Unknown |
| HeatingFuel | Natural Gas |
| HeatingType | Forced Air |
| StoriesTotal | 1 |
| SizeInterior | 900 Sqft |
| Type | Apartment |
| UtilityWater | Municipal Water |
Parking
| Underground | |
| Covered | |
| Visitor Parking |
Land
| AccessType | Road Access |
| Acreage | No |
| LandAmenities | Hospital, Public Transit, Schools |
| Sewer | Municipal Sewage System |
| SizeTotalText | Unknown |
| ZoningDescription | N.a |
Rooms
| Level | Type | Length | Width | Dimensions |
|---|---|---|---|---|
| Main Level | 4pc Bathroom | Measurements not available | ||
| Main Level | 4pc Bathroom | Measurements not available | ||
| Main Level | Den | 5'9'' x 5'7'' | ||
| Main Level | Bedroom | 13'1'' x 9'5'' | ||
| Main Level | Primary Bedroom | 13'1'' x 10'6'' | ||
| Main Level | Kitchen | 10'8'' x 7'2'' | ||
| Main Level | Dining Room | 9'0'' x 11'4'' | ||
| Main Level | Living Room | 13'4'' x 11'4'' |
Utilities
| Natural Gas | Available |
https://www.realtor.ca/real-estate/27592976/225-webb-drive-unit-1908-mississauga
Interested?
Contact us for more information
































