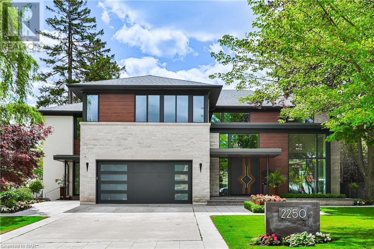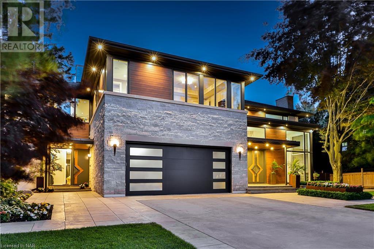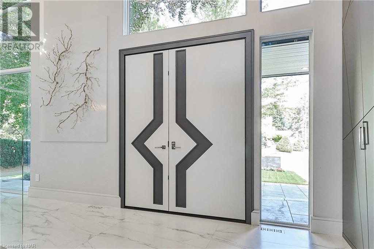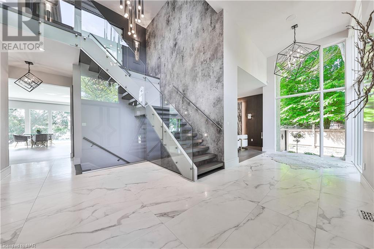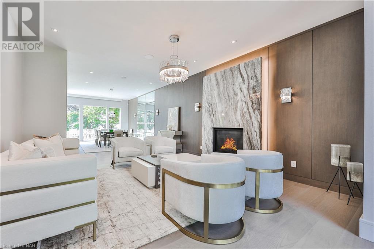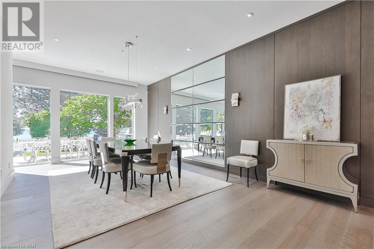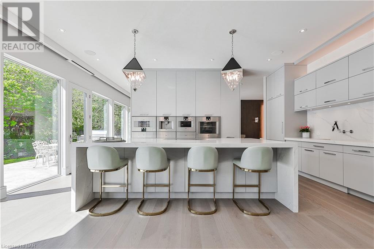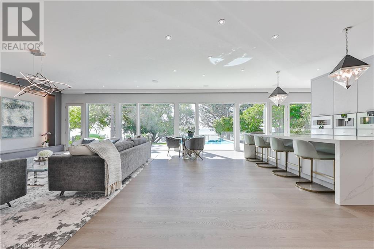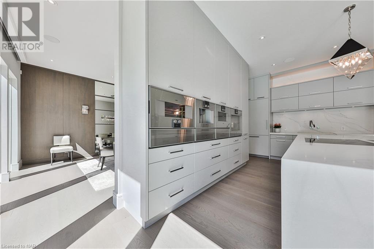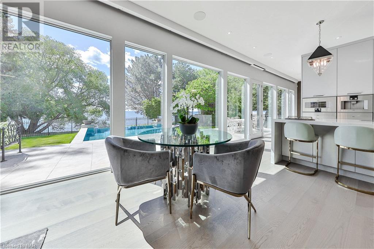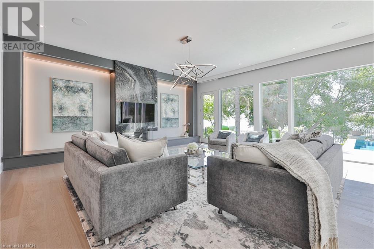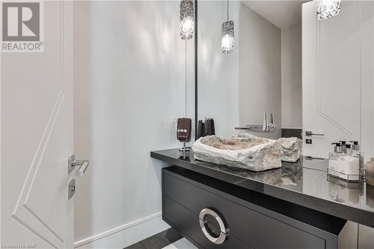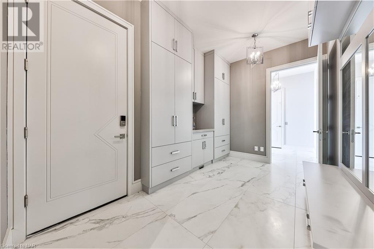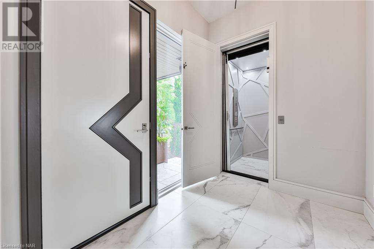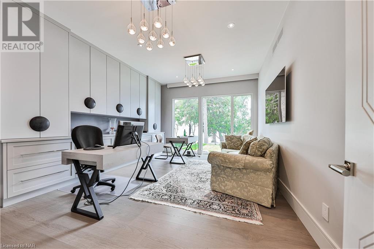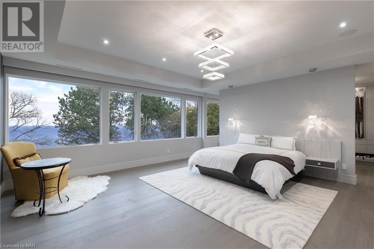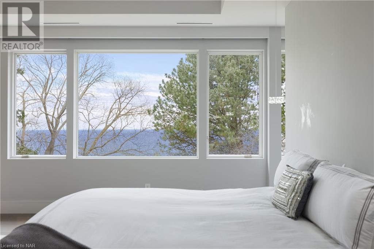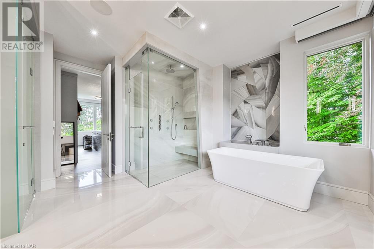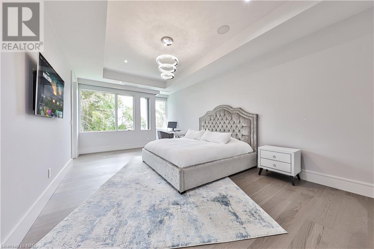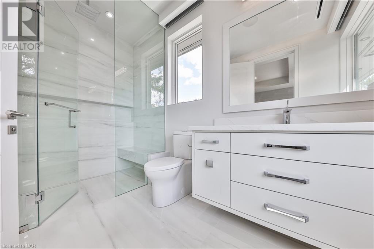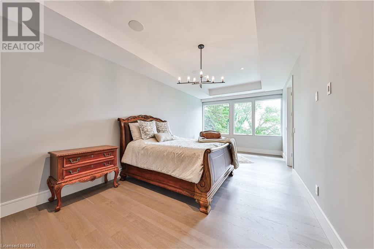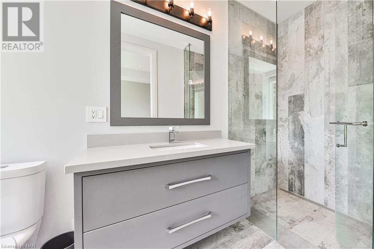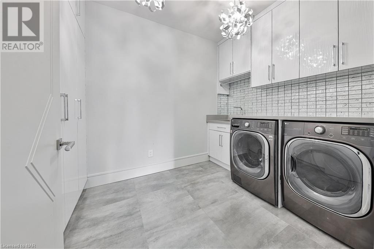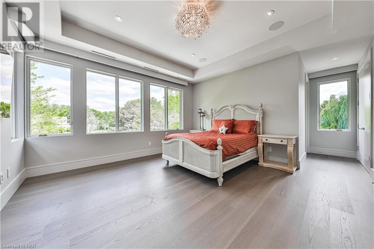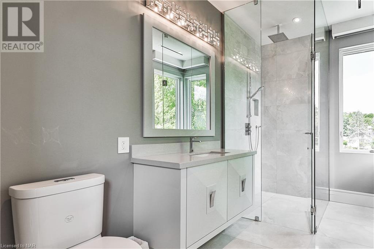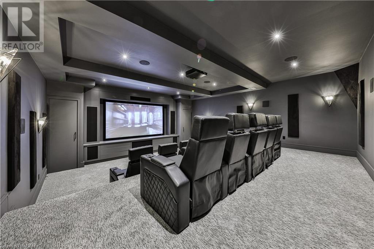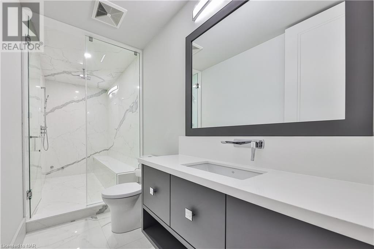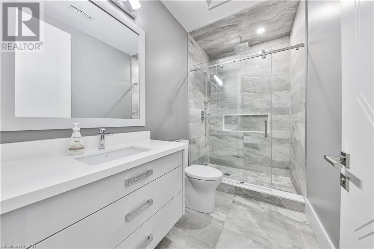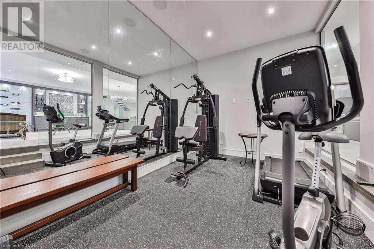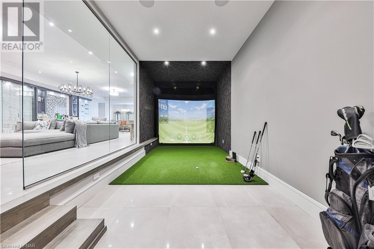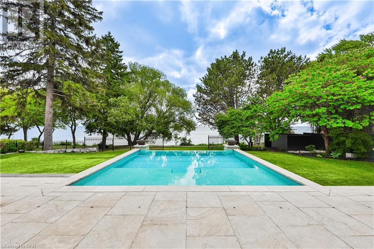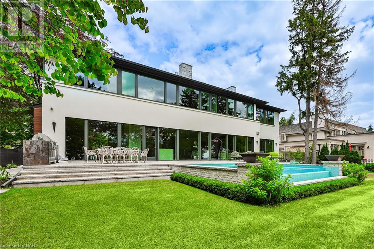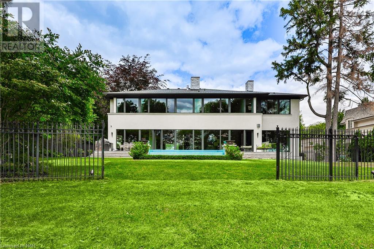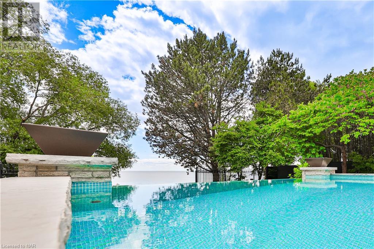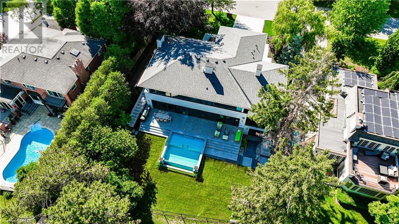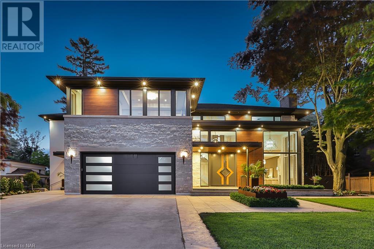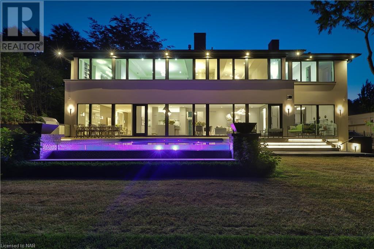- Home
- Services
- Homes For Sale Property Listings
- Neighbourhood
- Reviews
- Downloads
- Blog
- Contact
- Trusted Partners
2250 Chancery Lane W Oakville, Ontario L6J 6A3
5 Bedroom
7 Bathroom
9177 sqft
2 Level
Fireplace
Inground Pool
Central Air Conditioning
Forced Air
Waterfront
Lawn Sprinkler
$10,998,000
Expertly crafted & designed to capture panoramic water views - Waterfront luxury awaits at 2250 Chancery Lane W. Situated in an exclusive SE Oakville enclave, this modern masterpiece offers 9,177 sf with 5 bedrooms & 7 baths. Bright & airy with soaring 10ft ceilings on every level & vast windows creating an environment of both grandeur & opulence. Make culinary delights in the chef’s kitchen with modern cabinetry, quartz countertops & slab backsplash & top-of-the-line Gaggenau built-in appliances. All living & entertaining spaces are generously proportioned, offer lake vistas & luxurious finishes such as suspended slab fireplaces, designer lighting & cleverly integrated storage to maintain a sleek & calm aesthetic. Multiple walkouts lead to a sprawling natural stone terrace & infinity pool beyond. The main floor office is located for maximum privacy without sacrificing water views & flow to the outdoors. On the 2nd level, the principal retreat, with spa-like ensuite, capitalizes on the views of Lake Ontario, whether it be from your bed or dressing room. 3 additional bedrooms, each with their own ensuite, & a laundry room complete this level. Three bedrooms upstairs have unobstructed lake views. The entertainment options are endless in the lower level – from movie nights in the fully automated theatre with 16 speakers, to year-round golfing in the golf simulator, to hosting parties in the open concept rec/games room with wet bar. This level also offers a 5th bedroom, exercise room, wine wall, 2 full bathrooms (one with steam shower), & walk-up to backyard. This property offers numerous features including 3-level elevator, heated tiled floors & full home automation. Mature trees grace the perimeter of the grounds which are landscaped with manicured gardens, stone terraces, outdoor kitchen & a showstopping infinity saltwater pool from which to watch the sailboats glide past on the Lake. Embrace the very best of Oakville Waterfront Living at 2250 Chancery Lane W. (id:58671)
Property Details
| MLS® Number | 40537508 |
| Property Type | Single Family |
| Features | Sump Pump |
| ParkingSpaceTotal | 8 |
| PoolType | Inground Pool |
| Structure | Breakwater |
| ViewType | Lake View |
| WaterFrontName | Lake Ontario |
| WaterFrontType | Waterfront |
Building
| BathroomTotal | 7 |
| BedroomsAboveGround | 4 |
| BedroomsBelowGround | 1 |
| BedroomsTotal | 5 |
| Appliances | Central Vacuum, Oven - Built-in |
| ArchitecturalStyle | 2 Level |
| BasementDevelopment | Finished |
| BasementType | Full (finished) |
| ConstructionStyleAttachment | Detached |
| CoolingType | Central Air Conditioning |
| ExteriorFinish | Aluminum Siding, Stone, Stucco |
| FireProtection | Smoke Detectors, Alarm System |
| FireplacePresent | Yes |
| FireplaceTotal | 3 |
| HalfBathTotal | 1 |
| HeatingFuel | Natural Gas |
| HeatingType | Forced Air |
| StoriesTotal | 2 |
| SizeInterior | 9177 Sqft |
| Type | House |
| UtilityWater | Municipal Water |
Parking
| Attached Garage |
Land
| AccessType | Road Access |
| Acreage | No |
| LandscapeFeatures | Lawn Sprinkler |
| Sewer | Municipal Sewage System |
| SizeDepth | 136 Ft |
| SizeFrontage | 90 Ft |
| SizeIrregular | 0.294 |
| SizeTotal | 0.294 Ac|under 1/2 Acre |
| SizeTotalText | 0.294 Ac|under 1/2 Acre |
| SurfaceWater | Lake |
| ZoningDescription | Rl1-0 |
Rooms
| Level | Type | Length | Width | Dimensions |
|---|---|---|---|---|
| Second Level | Laundry Room | 10'11'' x 7'10'' | ||
| Second Level | 3pc Bathroom | Measurements not available | ||
| Second Level | Bedroom | 15'1'' x 15'0'' | ||
| Second Level | 3pc Bathroom | Measurements not available | ||
| Second Level | Bedroom | 21'7'' x 12'7'' | ||
| Second Level | 4pc Bathroom | Measurements not available | ||
| Second Level | Bedroom | 23'8'' x 11'11'' | ||
| Second Level | Full Bathroom | Measurements not available | ||
| Second Level | Other | 17'11'' x 10'5'' | ||
| Second Level | Primary Bedroom | 20'10'' x 14'3'' | ||
| Lower Level | Storage | 14'9'' x 10'1'' | ||
| Lower Level | Other | 20'0'' x 10'0'' | ||
| Lower Level | Exercise Room | 14'8'' x 10'0'' | ||
| Lower Level | 3pc Bathroom | Measurements not available | ||
| Lower Level | Dining Room | 18'3'' x 13'6'' | ||
| Lower Level | Games Room | 20'8'' x 17'7'' | ||
| Lower Level | Recreation Room | 20'8'' x 20'0'' | ||
| Lower Level | Utility Room | 13'11'' x 10'0'' | ||
| Lower Level | Wine Cellar | 10'7'' x 6'1'' | ||
| Lower Level | Media | 24'3'' x 21'5'' | ||
| Lower Level | 3pc Bathroom | Measurements not available | ||
| Lower Level | Bedroom | 15'3'' x 14'5'' | ||
| Main Level | Mud Room | 13'9'' x 7'9'' | ||
| Main Level | Office | 18'11'' x 13'10'' | ||
| Main Level | Great Room | 21'0'' x 19'1'' | ||
| Main Level | Breakfast | 21'0'' x 10'0'' | ||
| Main Level | Kitchen | 21'0'' x 10'11'' | ||
| Main Level | Dining Room | 21'8'' x 13'1'' | ||
| Main Level | Living Room | 15'11'' x 14'7'' | ||
| Main Level | 2pc Bathroom | Measurements not available | ||
| Main Level | Foyer | 23'5'' x 18'6'' |
https://www.realtor.ca/real-estate/26483579/2250-chancery-lane-w-oakville
Interested?
Contact us for more information

