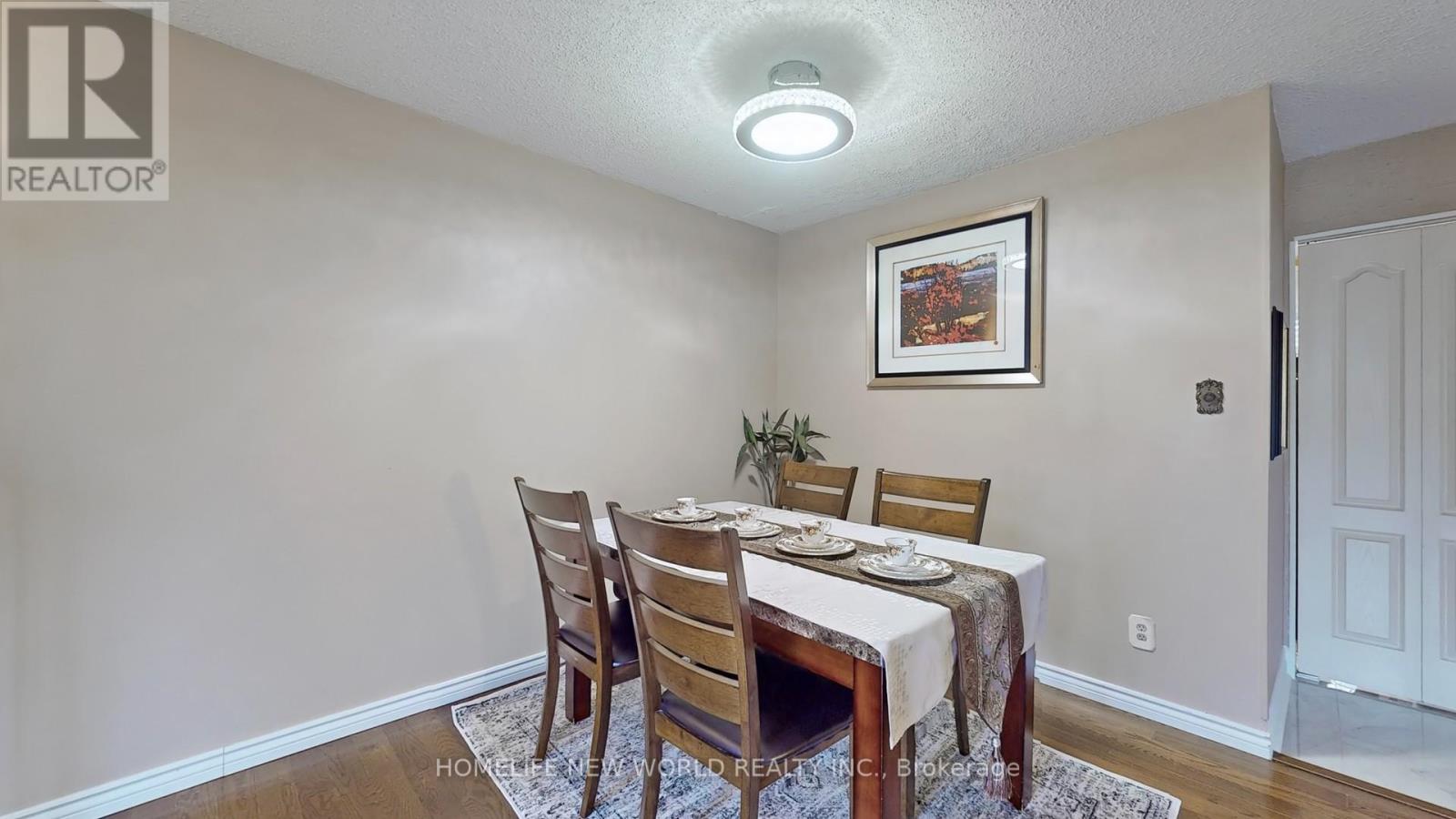- Home
- Services
- Homes For Sale Property Listings
- Neighbourhood
- Reviews
- Downloads
- Blog
- Contact
- Trusted Partners
227 Hollyberry Trail Toronto, Ontario M2H 2P3
4 Bedroom
2 Bathroom
Above Ground Pool
Central Air Conditioning
Forced Air
$1,189,999
Beautifully Maintained And Upgraded Semi-detach House with Separate Side Entrance To Finished Basement In High Demanded Location, One Of The Largest Lots In Area. Excellent Layout, Spacious And Bright, New painted, New Triple-pane Windows! Top School District: Arbor Glen Ps, Highland, Cliffwood Fr, Ay Jackson Hs. Close to Parks, TTC, Shopping , Highway. **** EXTRAS **** Two Fridges, Two Stoves, Washer, Dryer, All ELFs, All Window Coverings. above ground pool ( as is) (id:58671)
Property Details
| MLS® Number | C11893479 |
| Property Type | Single Family |
| Community Name | Hillcrest Village |
| AmenitiesNearBy | Park, Public Transit |
| ParkingSpaceTotal | 2 |
| PoolType | Above Ground Pool |
Building
| BathroomTotal | 2 |
| BedroomsAboveGround | 3 |
| BedroomsBelowGround | 1 |
| BedroomsTotal | 4 |
| BasementDevelopment | Finished |
| BasementFeatures | Separate Entrance |
| BasementType | N/a (finished) |
| ConstructionStatus | Insulation Upgraded |
| ConstructionStyleAttachment | Semi-detached |
| CoolingType | Central Air Conditioning |
| ExteriorFinish | Aluminum Siding, Brick |
| FlooringType | Hardwood, Laminate |
| FoundationType | Poured Concrete |
| HeatingFuel | Natural Gas |
| HeatingType | Forced Air |
| StoriesTotal | 2 |
| Type | House |
| UtilityWater | Municipal Water |
Land
| Acreage | No |
| LandAmenities | Park, Public Transit |
| Sewer | Sanitary Sewer |
| SizeDepth | 151 Ft ,4 In |
| SizeFrontage | 28 Ft ,7 In |
| SizeIrregular | 28.62 X 151.35 Ft |
| SizeTotalText | 28.62 X 151.35 Ft |
Rooms
| Level | Type | Length | Width | Dimensions |
|---|---|---|---|---|
| Second Level | Primary Bedroom | 4.7835 m | 3.6 m | 4.7835 m x 3.6 m |
| Second Level | Bedroom 2 | 3.85 m | 3.3 m | 3.85 m x 3.3 m |
| Second Level | Bedroom 3 | 3.85 m | 2.6 m | 3.85 m x 2.6 m |
| Basement | Living Room | 4.756 m | 4.6677 m | 4.756 m x 4.6677 m |
| Basement | Bedroom | 2.6128 m | 2.601 m | 2.6128 m x 2.601 m |
| Ground Level | Living Room | 5.25 m | 4.6 m | 5.25 m x 4.6 m |
| Ground Level | Dining Room | 5.25 m | 4.6 m | 5.25 m x 4.6 m |
| Ground Level | Kitchen | 3.3 m | 3.1 m | 3.3 m x 3.1 m |
Interested?
Contact us for more information










































