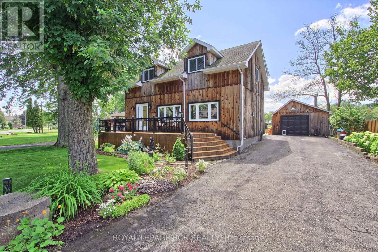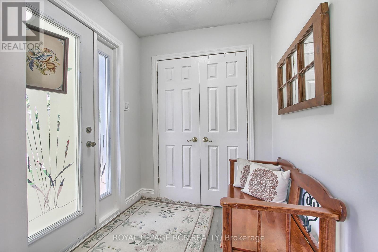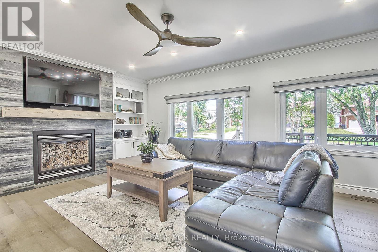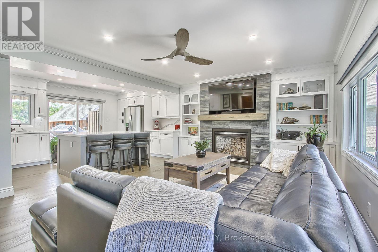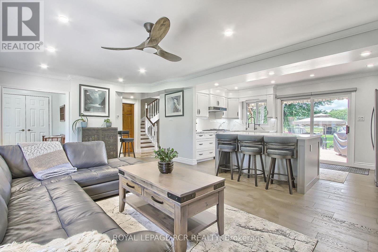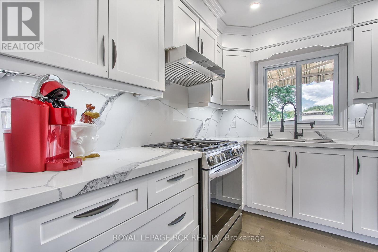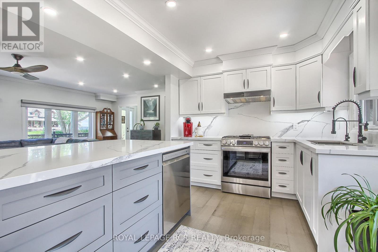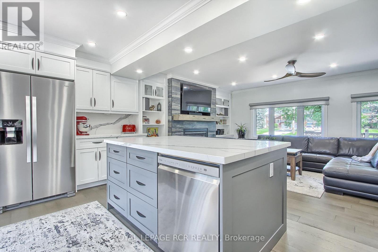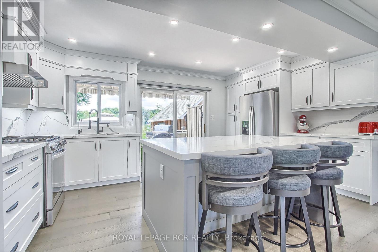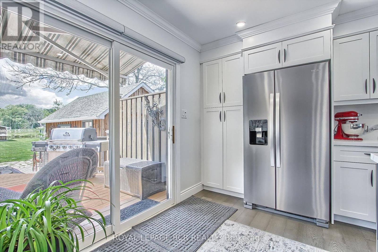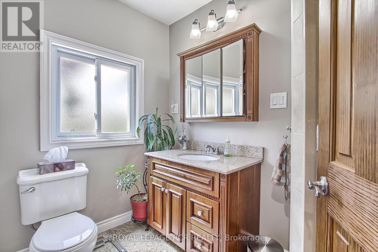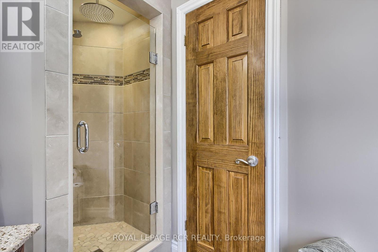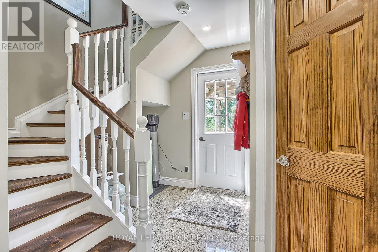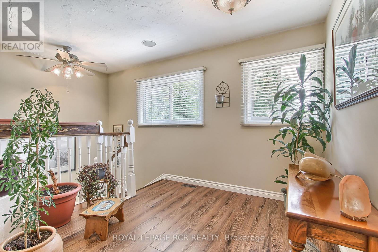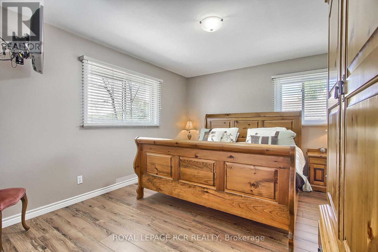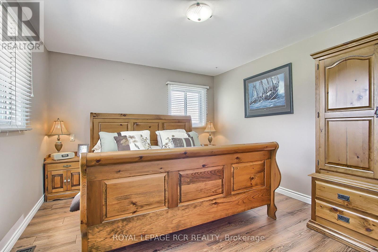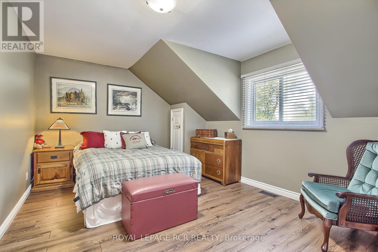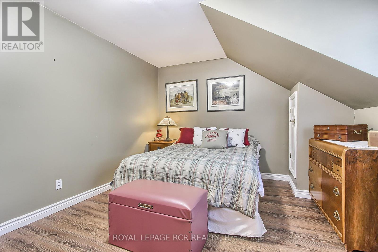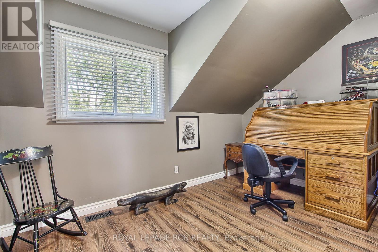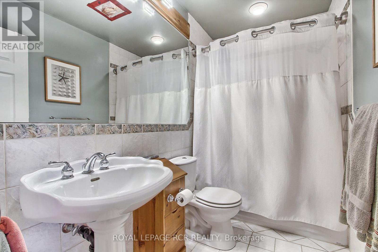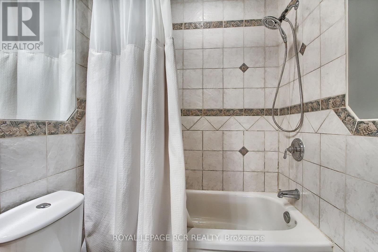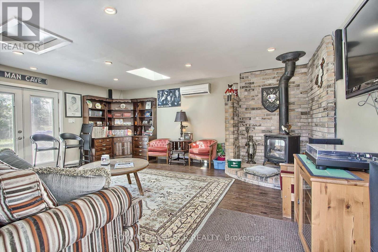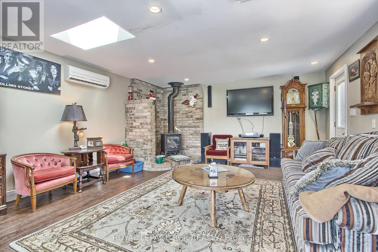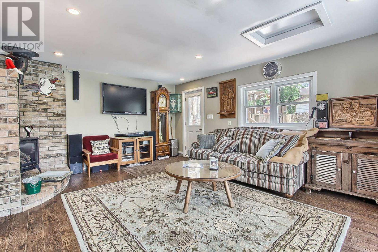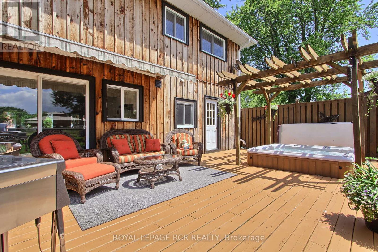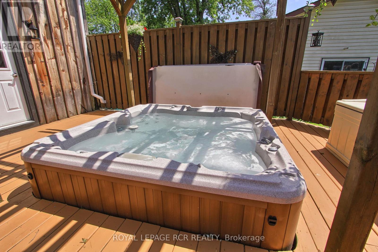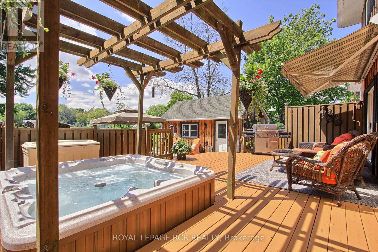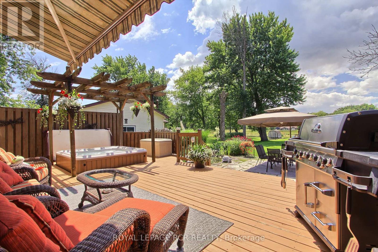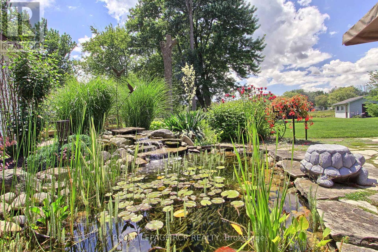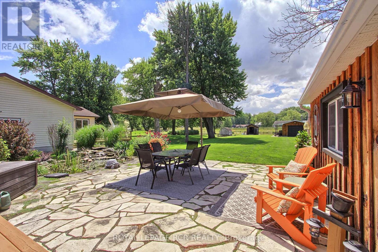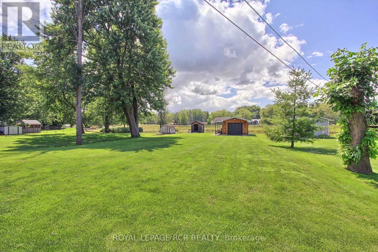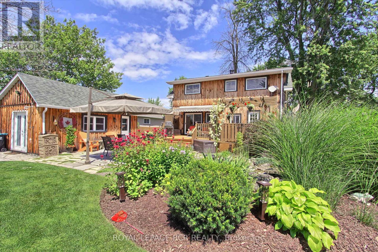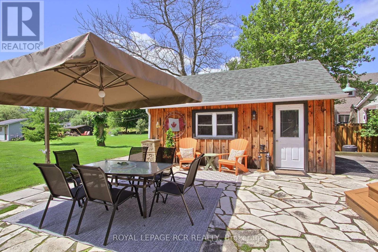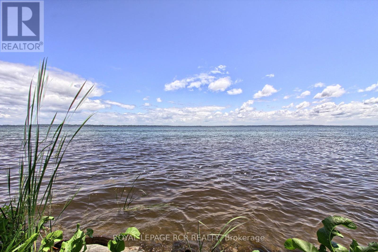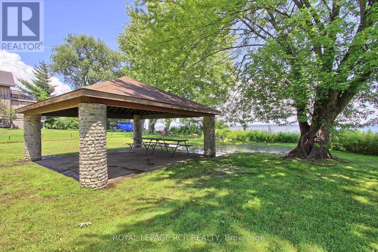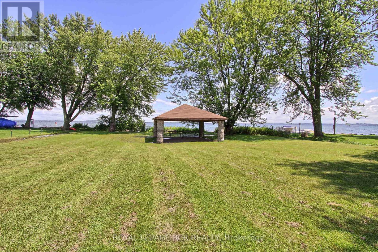- Home
- Services
- Homes For Sale Property Listings
- Neighbourhood
- Reviews
- Downloads
- Blog
- Contact
- Trusted Partners
228 Bayshore Road E Innisfil, Ontario L0L 1K0
3 Bedroom
2 Bathroom
Fireplace
Central Air Conditioning
Forced Air
$979,900
Fully renovated home on large lot directly across the road from Lake Simcoe and backing onto park/greenspace with direct lake access from private community park across the road. Features one year old complete main floor reno with modern kitchen featuring large breakfast bar and quartz countertops, engineered hardwood flooring throughout, gas fireplace in spacious living room, 2 beautifully renovated baths, detached Man Cave for entertaining without disturbing main house. Deck with built-in hot tub. Detached workshop/garage. (id:58671)
Property Details
| MLS® Number | N9046343 |
| Property Type | Single Family |
| Community Name | Gilford |
| AmenitiesNearBy | Beach, Marina, Park |
| Features | Conservation/green Belt |
| ParkingSpaceTotal | 7 |
| Structure | Workshop |
Building
| BathroomTotal | 2 |
| BedroomsAboveGround | 3 |
| BedroomsTotal | 3 |
| Appliances | Water Heater, Water Softener, Blinds, Dishwasher, Dryer, Hot Tub, Refrigerator, Stove, Washer |
| BasementType | Crawl Space |
| ConstructionStyleAttachment | Detached |
| CoolingType | Central Air Conditioning |
| ExteriorFinish | Wood |
| FireplacePresent | Yes |
| FlooringType | Hardwood |
| FoundationType | Block |
| HeatingFuel | Natural Gas |
| HeatingType | Forced Air |
| StoriesTotal | 2 |
| Type | House |
Parking
| Detached Garage |
Land
| Acreage | No |
| LandAmenities | Beach, Marina, Park |
| Sewer | Septic System |
| SizeDepth | 250 Ft |
| SizeFrontage | 65 Ft ,4 In |
| SizeIrregular | 65.4 X 250 Ft |
| SizeTotalText | 65.4 X 250 Ft|under 1/2 Acre |
| ZoningDescription | Sr2 |
Rooms
| Level | Type | Length | Width | Dimensions |
|---|---|---|---|---|
| Second Level | Primary Bedroom | 4.19 m | 3.5 m | 4.19 m x 3.5 m |
| Second Level | Bedroom 2 | 4.2 m | 3.44 m | 4.2 m x 3.44 m |
| Second Level | Bedroom 3 | 3.71 m | 2.59 m | 3.71 m x 2.59 m |
| Flat | Media | 5.81 m | 4.07 m | 5.81 m x 4.07 m |
| Ground Level | Kitchen | 4.95 m | 3.14 m | 4.95 m x 3.14 m |
| Ground Level | Living Room | 5.93 m | 4.08 m | 5.93 m x 4.08 m |
| Ground Level | Laundry Room | 2.32 m | 1.85 m | 2.32 m x 1.85 m |
https://www.realtor.ca/real-estate/27192759/228-bayshore-road-e-innisfil-gilford-gilford
Interested?
Contact us for more information


