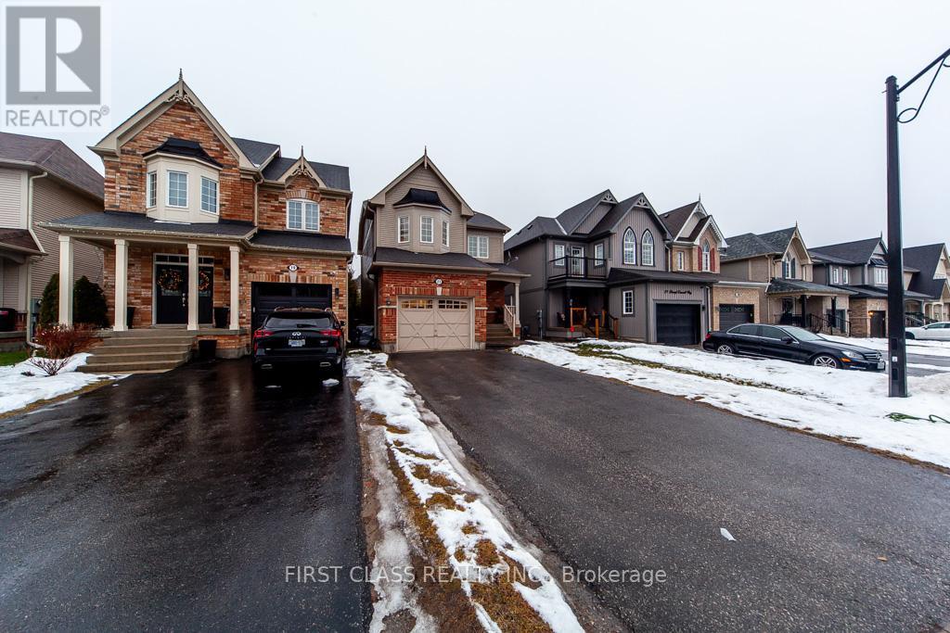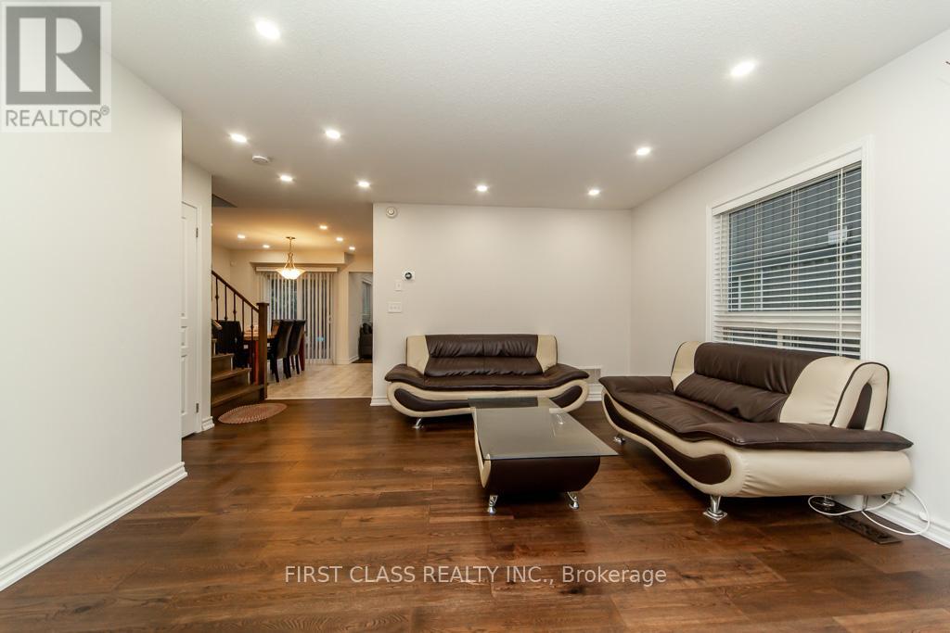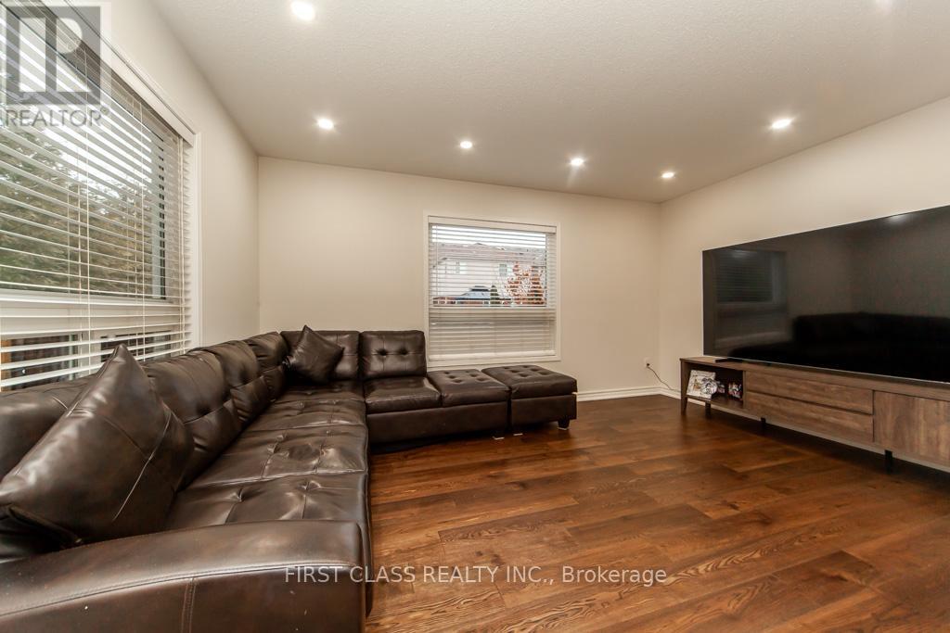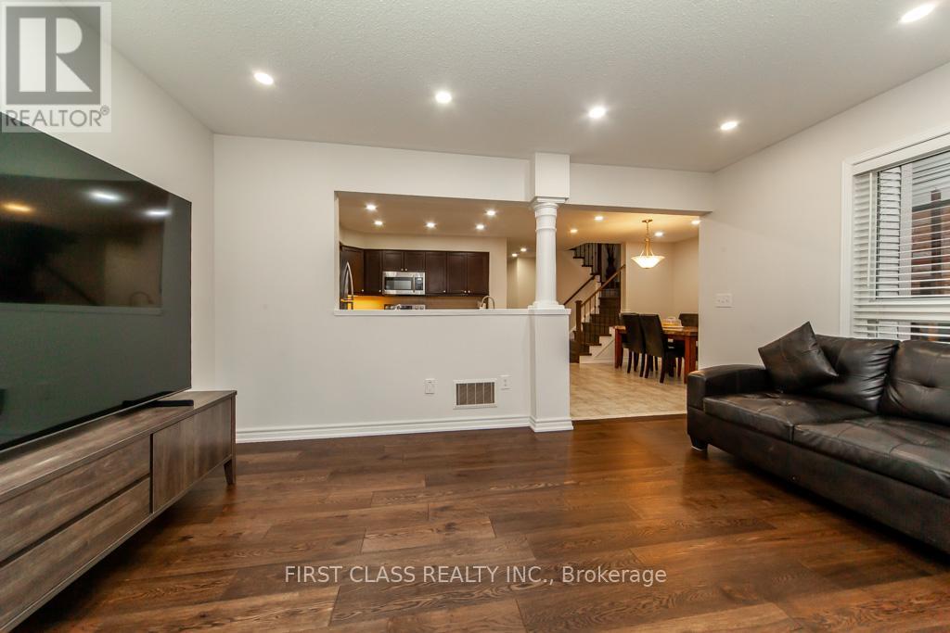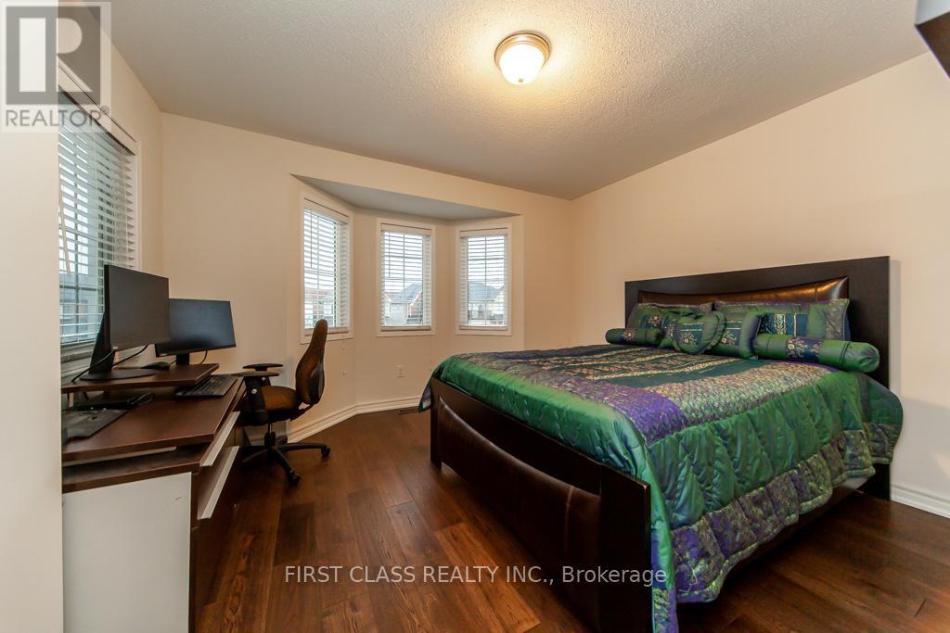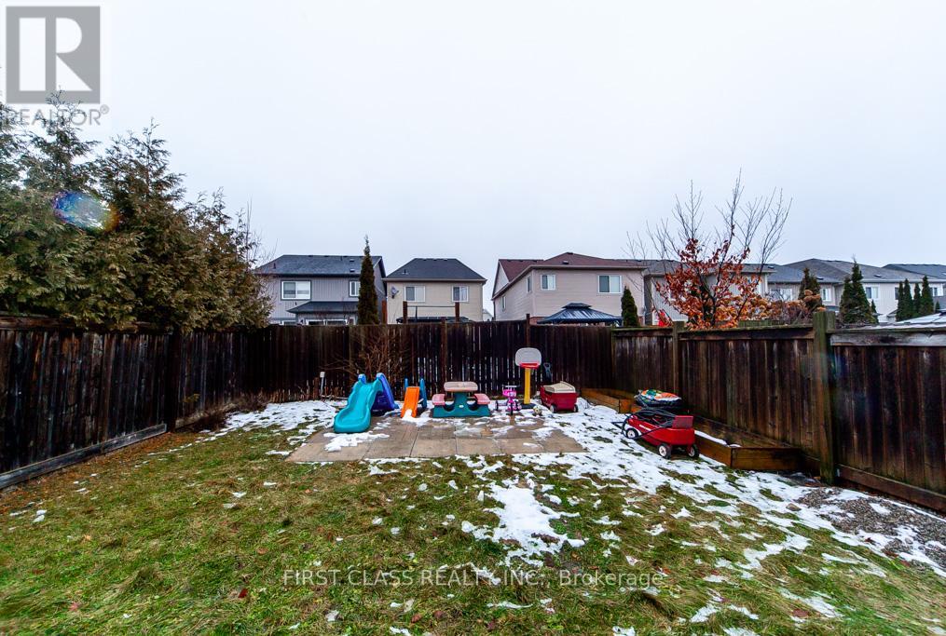- Home
- Services
- Homes For Sale Property Listings
- Neighbourhood
- Reviews
- Downloads
- Blog
- Contact
- Trusted Partners
23 Darryl Caswell Way Clarington, Ontario L1C 0H9
4 Bedroom
4 Bathroom
Central Air Conditioning
Forced Air
$879,900
Nestled in a sought-after, family-friendly neighbourhood in Bowmanville, this stunning detached home is ready to welcome new owners with its fresh updates and inviting charm. Boasting brand-new hardwood flooring and a fresh coat of paint, the home offers 3 spacious bedrooms, 3 bathrooms, and a versatile finished basement. The main floor features a warm and welcoming layout, complete with separate family and living rooms adorned with gleaming hardwood floors, a dedicated dining area, and a kitchen that opens onto a backyard patio all illuminated by elegant pot lights. Upstairs, the master bedroom impresses with a large window that fills the space with natural light, brand-new hardwood flooring, pot lights, and a luxurious 4-piece ensuite. Two additional generously sized bedrooms, also equipped with hardwood floors, large windows, and pot lights, share a well-designed 3-piece bathroom. The finished basement enhances the homes versatility, offering a bedroom, living room, and 3-piece bathroom ideal for extended family or as an in-law suite. This move-in-ready home is perfectly prepared to inspire dreams and create lasting memories. **** EXTRAS **** S/S stove, S/S refrigerator, S/S built-in microwaves, S/S dishwasher, set of washer and dryer, water softener system. (id:58671)
Open House
This property has open houses!
January
11
Saturday
Starts at:
1:00 pm
Ends at:3:00 pm
January
12
Sunday
Starts at:
1:00 pm
Ends at:3:00 pm
Property Details
| MLS® Number | E11902800 |
| Property Type | Single Family |
| Community Name | Bowmanville |
| EquipmentType | Water Heater - Gas |
| ParkingSpaceTotal | 3 |
| RentalEquipmentType | Water Heater - Gas |
Building
| BathroomTotal | 4 |
| BedroomsAboveGround | 3 |
| BedroomsBelowGround | 1 |
| BedroomsTotal | 4 |
| Appliances | Water Treatment |
| BasementDevelopment | Finished |
| BasementFeatures | Apartment In Basement |
| BasementType | N/a (finished) |
| ConstructionStyleAttachment | Detached |
| CoolingType | Central Air Conditioning |
| ExteriorFinish | Brick, Vinyl Siding |
| FlooringType | Hardwood, Ceramic, Laminate |
| FoundationType | Concrete |
| HalfBathTotal | 1 |
| HeatingFuel | Natural Gas |
| HeatingType | Forced Air |
| StoriesTotal | 2 |
| Type | House |
| UtilityWater | Municipal Water |
Parking
| Attached Garage |
Land
| Acreage | No |
| Sewer | Sanitary Sewer |
| SizeDepth | 114 Ft ,9 In |
| SizeFrontage | 29 Ft ,6 In |
| SizeIrregular | 29.53 X 114.83 Ft |
| SizeTotalText | 29.53 X 114.83 Ft|under 1/2 Acre |
| ZoningDescription | Residential |
Rooms
| Level | Type | Length | Width | Dimensions |
|---|---|---|---|---|
| Second Level | Primary Bedroom | 4.27 m | 3.78 m | 4.27 m x 3.78 m |
| Second Level | Bedroom 2 | 3.84 m | 3.54 m | 3.84 m x 3.54 m |
| Second Level | Bedroom 3 | 3.17 m | 3.11 m | 3.17 m x 3.11 m |
| Basement | Bathroom | Measurements not available | ||
| Basement | Living Room | Measurements not available | ||
| Basement | Bedroom 4 | Measurements not available | ||
| Main Level | Living Room | 4.66 m | 3.93 m | 4.66 m x 3.93 m |
| Main Level | Kitchen | 3.41 m | 3.23 m | 3.41 m x 3.23 m |
| Main Level | Eating Area | 3.66 m | 3.11 m | 3.66 m x 3.11 m |
| Main Level | Family Room | 4.57 m | 3.57 m | 4.57 m x 3.57 m |
| Main Level | Foyer | Measurements not available |
Utilities
| Cable | Installed |
| Sewer | Installed |
https://www.realtor.ca/real-estate/27758058/23-darryl-caswell-way-clarington-bowmanville-bowmanville
Interested?
Contact us for more information

