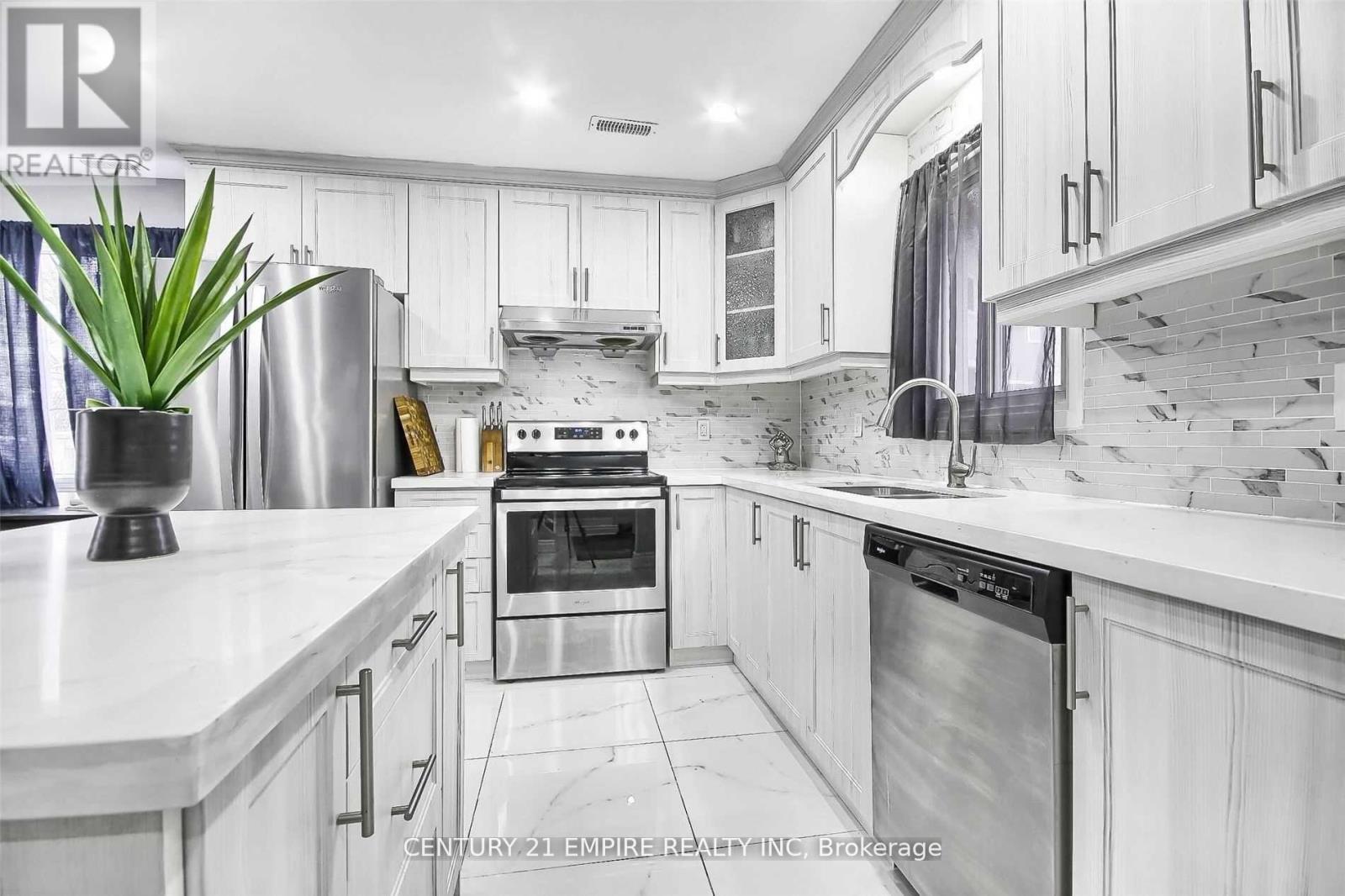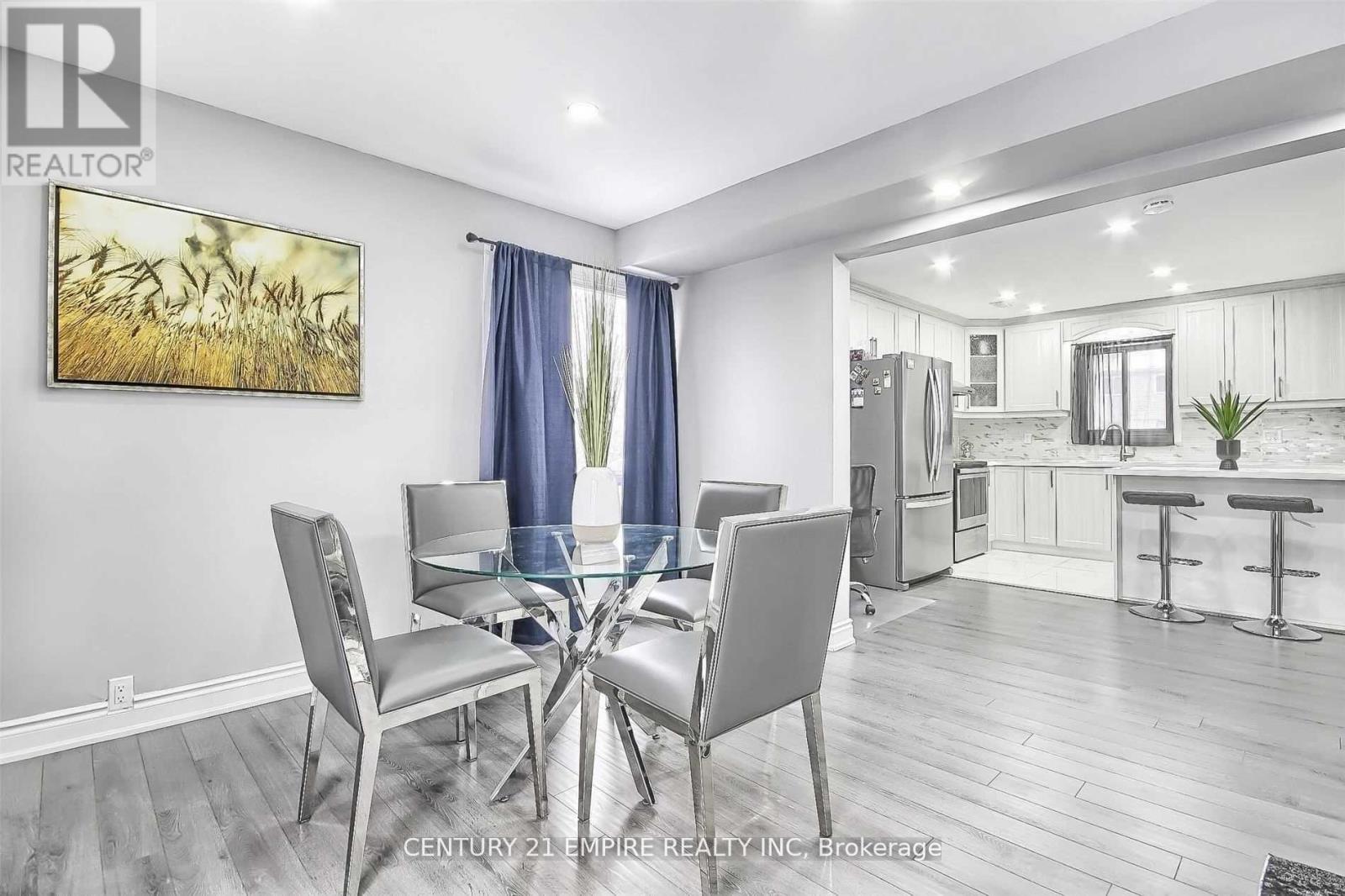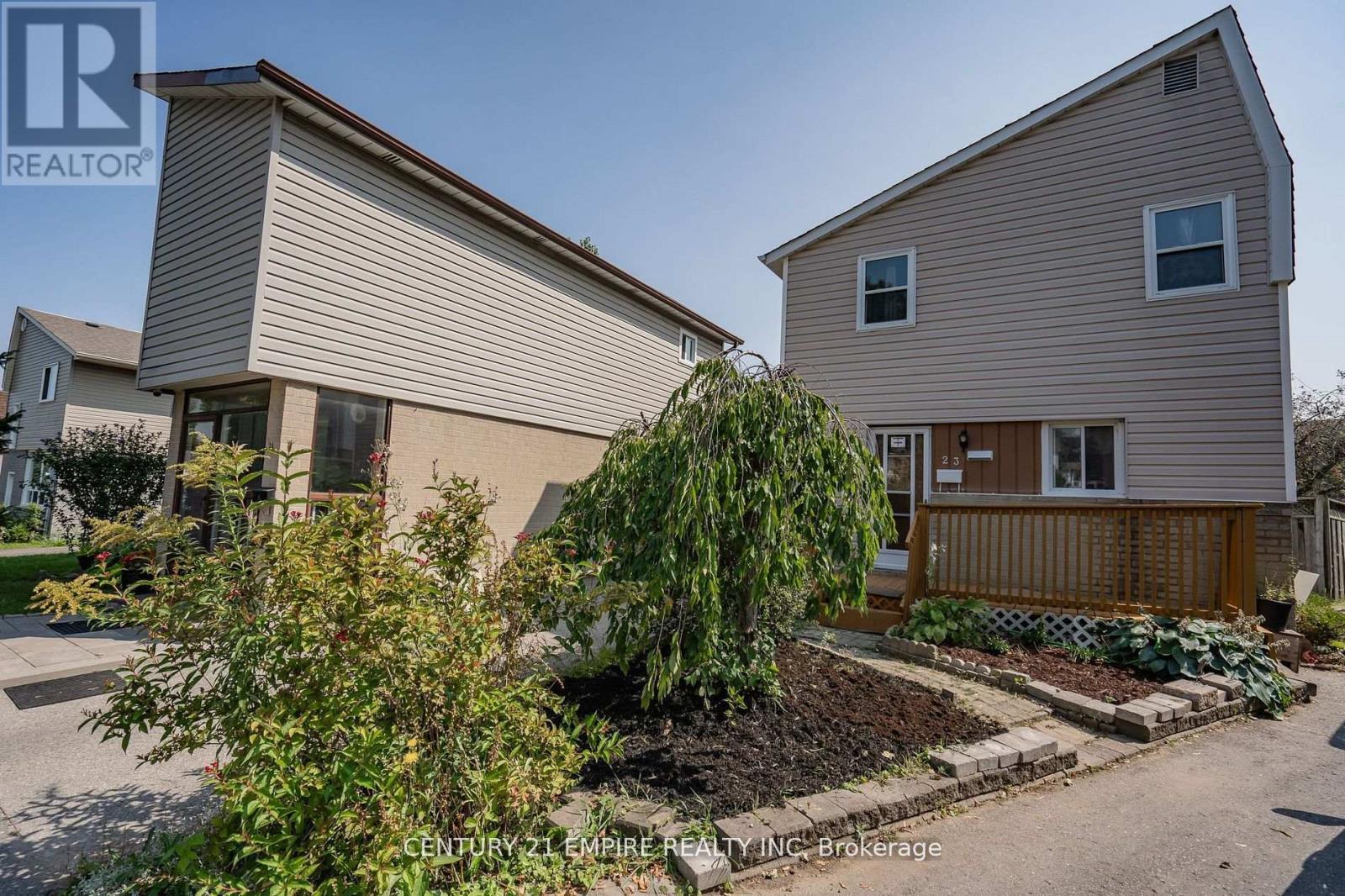- Home
- Services
- Homes For Sale Property Listings
- Neighbourhood
- Reviews
- Downloads
- Blog
- Contact
- Trusted Partners
23 Hector Court Brampton, Ontario L6S 1P1
4 Bedroom
3 Bathroom
Central Air Conditioning
Forced Air
$760,000
Absolutely Immaculate Renovated Detached Home With Upgraded Kitchen Cabinets And Stainless Steel Appliances, Open Concept With Kitchen, Living And Dining, All New Washrooms With Granite Top Vanity, Painted With Neutral Colors, Lots Of Pot Lights. Laminates & Porcelain Tiles, Basement With Full Washroom, Close To Transit, Hwy And School, Go Transit Nearby, Must See & Show To Fuzziest Buyer. Shows 10+++. Ideal For 1st Time Buyers Or Investors. (id:58671)
Property Details
| MLS® Number | W10425119 |
| Property Type | Single Family |
| Community Name | Central Park |
| AmenitiesNearBy | Hospital, Park, Schools |
| ParkingSpaceTotal | 3 |
Building
| BathroomTotal | 3 |
| BedroomsAboveGround | 3 |
| BedroomsBelowGround | 1 |
| BedroomsTotal | 4 |
| Appliances | Dishwasher, Dryer, Refrigerator, Stove, Washer, Window Coverings |
| BasementDevelopment | Finished |
| BasementFeatures | Apartment In Basement |
| BasementType | N/a (finished) |
| ConstructionStyleAttachment | Detached |
| CoolingType | Central Air Conditioning |
| ExteriorFinish | Brick, Vinyl Siding |
| FlooringType | Laminate, Porcelain Tile |
| FoundationType | Concrete |
| HeatingFuel | Natural Gas |
| HeatingType | Forced Air |
| StoriesTotal | 2 |
| Type | House |
| UtilityWater | Municipal Water |
Land
| Acreage | No |
| FenceType | Fenced Yard |
| LandAmenities | Hospital, Park, Schools |
| Sewer | Sanitary Sewer |
| SizeDepth | 73 Ft ,8 In |
| SizeFrontage | 24 Ft ,10 In |
| SizeIrregular | 24.89 X 73.67 Ft |
| SizeTotalText | 24.89 X 73.67 Ft|under 1/2 Acre |
| SurfaceWater | Lake/pond |
Rooms
| Level | Type | Length | Width | Dimensions |
|---|---|---|---|---|
| Second Level | Primary Bedroom | 4.47 m | 3.18 m | 4.47 m x 3.18 m |
| Second Level | Bedroom 2 | 3.45 m | 3.18 m | 3.45 m x 3.18 m |
| Second Level | Bedroom 3 | 3.15 m | 2.88 m | 3.15 m x 2.88 m |
| Basement | Bedroom 4 | 2.6 m | 2.23 m | 2.6 m x 2.23 m |
| Main Level | Living Room | 5.58 m | 4.65 m | 5.58 m x 4.65 m |
| Main Level | Dining Room | 4.37 m | 4.62 m | 4.37 m x 4.62 m |
| Main Level | Kitchen | 3.48 m | 2.06 m | 3.48 m x 2.06 m |
Utilities
| Cable | Installed |
| Sewer | Installed |
https://www.realtor.ca/real-estate/27652572/23-hector-court-brampton-central-park-central-park
Interested?
Contact us for more information
























