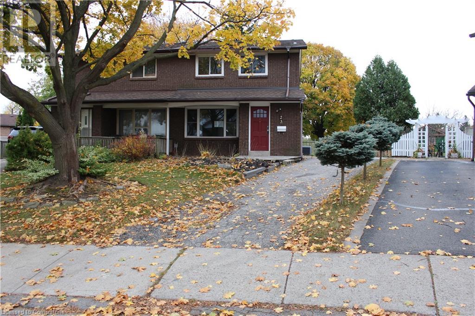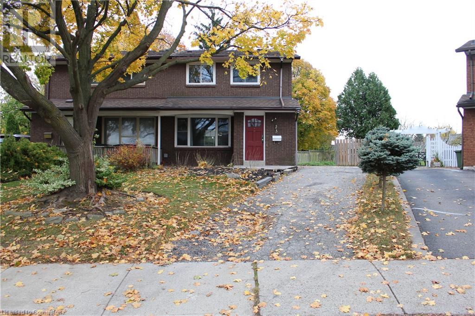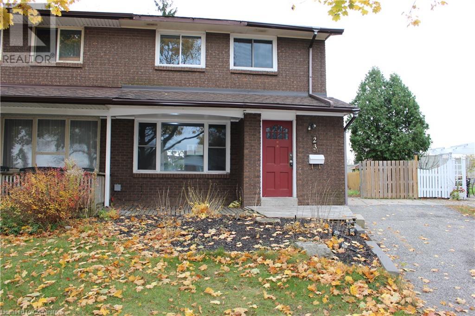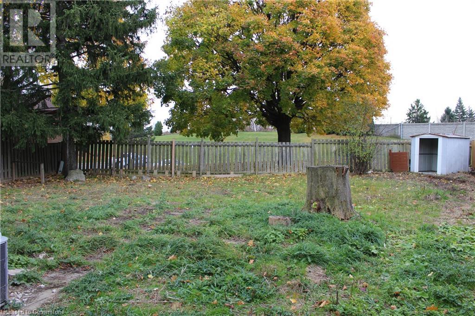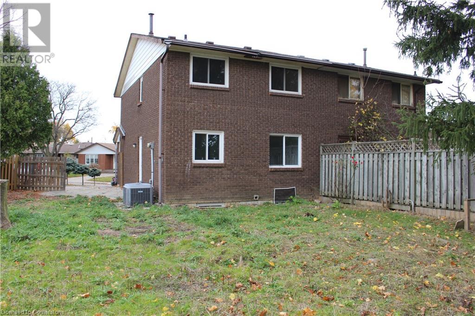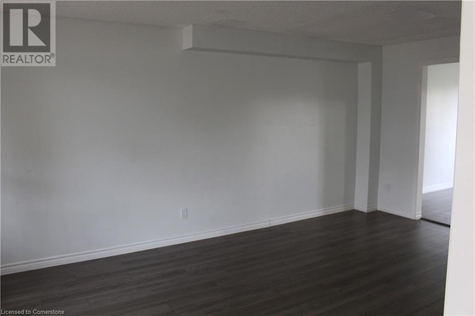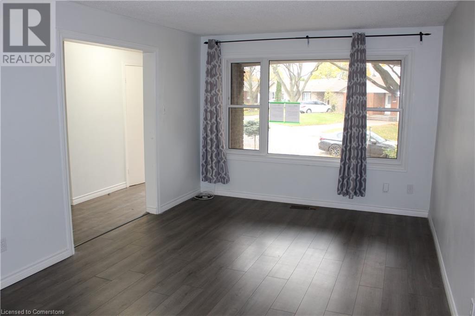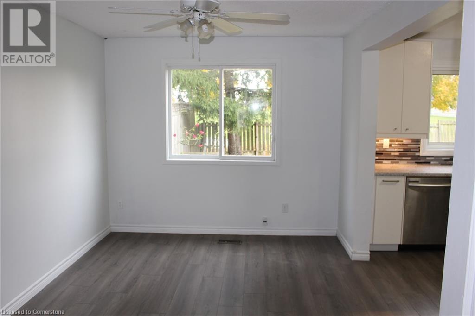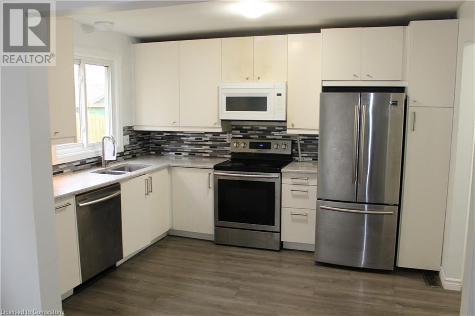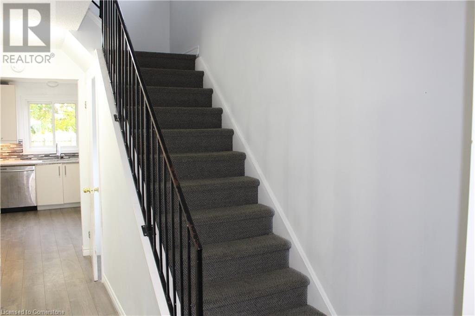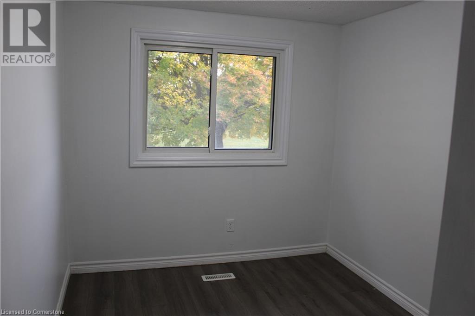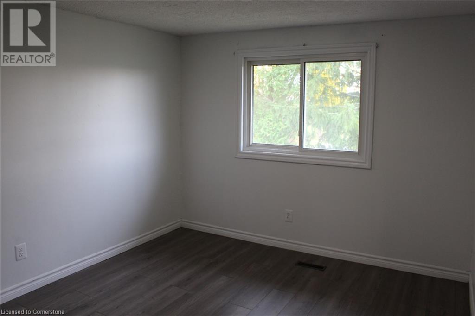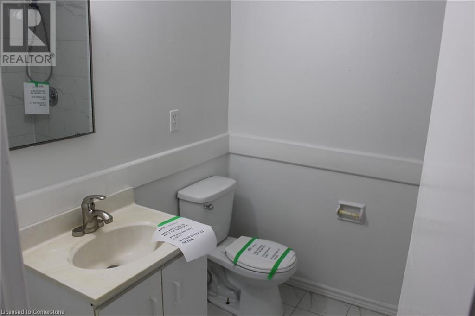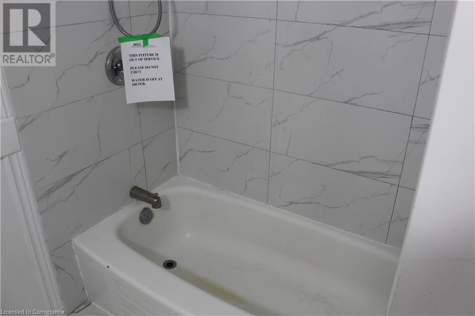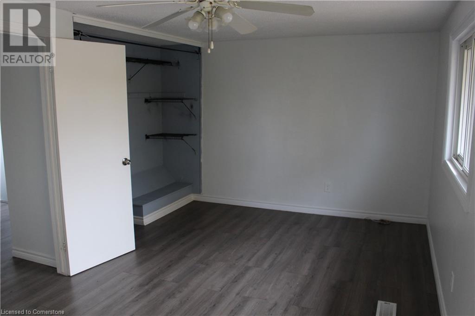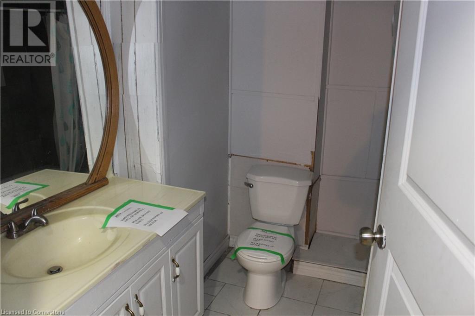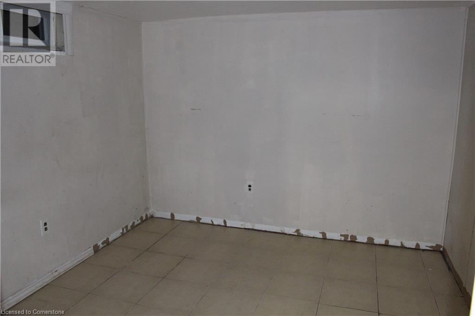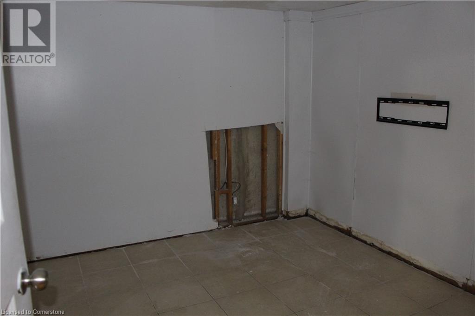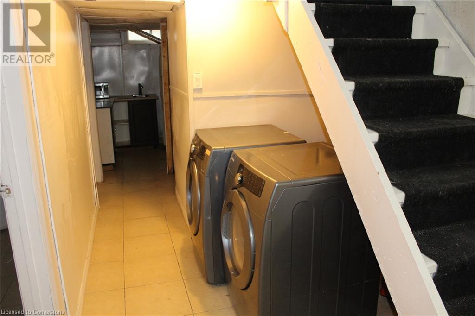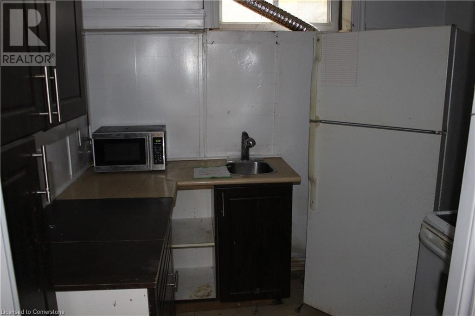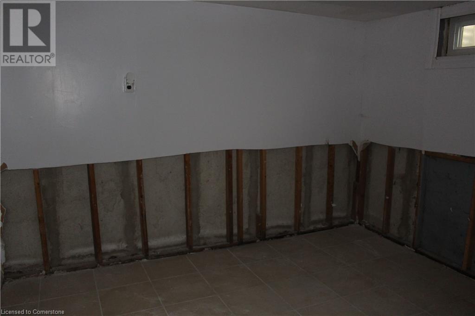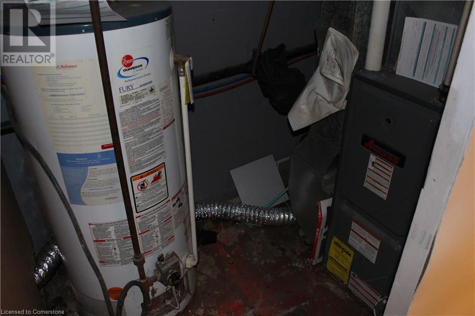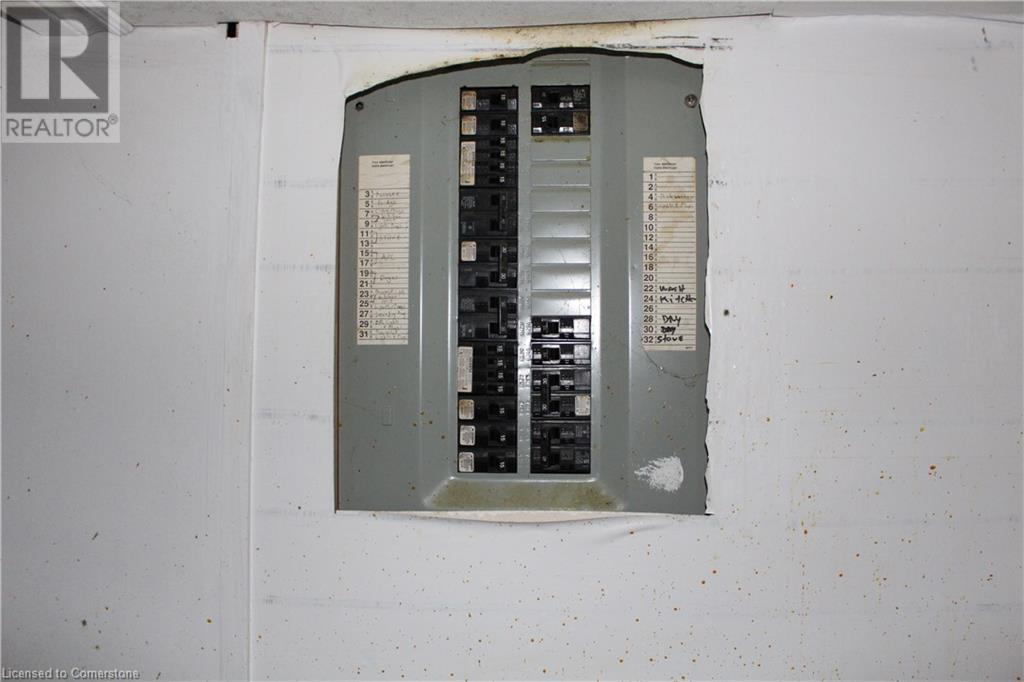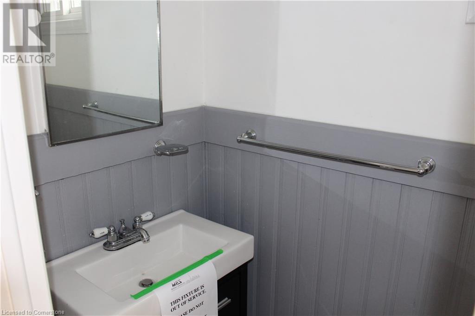- Home
- Services
- Homes For Sale Property Listings
- Neighbourhood
- Reviews
- Downloads
- Blog
- Contact
- Trusted Partners
23 Horning Drive Hamilton, Ontario L9C 6L2
5 Bedroom
3 Bathroom
1235 sqft
2 Level
None
Forced Air
$569,900
SCHEDULE B+C MUST ACCOMPANY ALL OFFERS. SOLD 'AS IS, WHERE IS' BASIS. SELLER HAS NO KNOWLEDGE OF UFFI. SELLER MAKES NO REPRESENTATIONS AND/OR WARRANTIES. (id:58671)
Property Details
| MLS® Number | 40679174 |
| Property Type | Single Family |
| AmenitiesNearBy | Park, Place Of Worship, Public Transit, Schools |
| CommunityFeatures | Quiet Area |
| EquipmentType | Water Heater |
| ParkingSpaceTotal | 1 |
| RentalEquipmentType | Water Heater |
Building
| BathroomTotal | 3 |
| BedroomsAboveGround | 3 |
| BedroomsBelowGround | 2 |
| BedroomsTotal | 5 |
| ArchitecturalStyle | 2 Level |
| BasementDevelopment | Finished |
| BasementType | Full (finished) |
| ConstructionStyleAttachment | Semi-detached |
| CoolingType | None |
| ExteriorFinish | Brick |
| FoundationType | Block |
| HalfBathTotal | 1 |
| HeatingFuel | Natural Gas |
| HeatingType | Forced Air |
| StoriesTotal | 2 |
| SizeInterior | 1235 Sqft |
| Type | House |
| UtilityWater | Municipal Water |
Land
| AccessType | Road Access |
| Acreage | No |
| LandAmenities | Park, Place Of Worship, Public Transit, Schools |
| Sewer | Municipal Sewage System |
| SizeDepth | 110 Ft |
| SizeFrontage | 25 Ft |
| SizeTotalText | Under 1/2 Acre |
| ZoningDescription | D/s-225 |
Rooms
| Level | Type | Length | Width | Dimensions |
|---|---|---|---|---|
| Second Level | Bedroom | 8'4'' x 11'7'' | ||
| Second Level | Bedroom | 10'4'' x 11'7'' | ||
| Second Level | 4pc Bathroom | 6'9'' x 7'7'' | ||
| Second Level | Primary Bedroom | 18'11'' x 9'11'' | ||
| Basement | Bedroom | 10'9'' x 10'0'' | ||
| Basement | Bedroom | 11'3'' x 11'11'' | ||
| Basement | 3pc Bathroom | 7'4'' x 8'3'' | ||
| Basement | Kitchen | 8'10'' x 7'0'' | ||
| Main Level | Kitchen | 8'7'' x 11'11'' | ||
| Main Level | Dining Room | 9'8'' x 11'11'' | ||
| Main Level | Living Room | 11'3'' x 20'0'' | ||
| Main Level | 2pc Bathroom | 3'1'' x 5'10'' |
https://www.realtor.ca/real-estate/27667786/23-horning-drive-hamilton
Interested?
Contact us for more information

