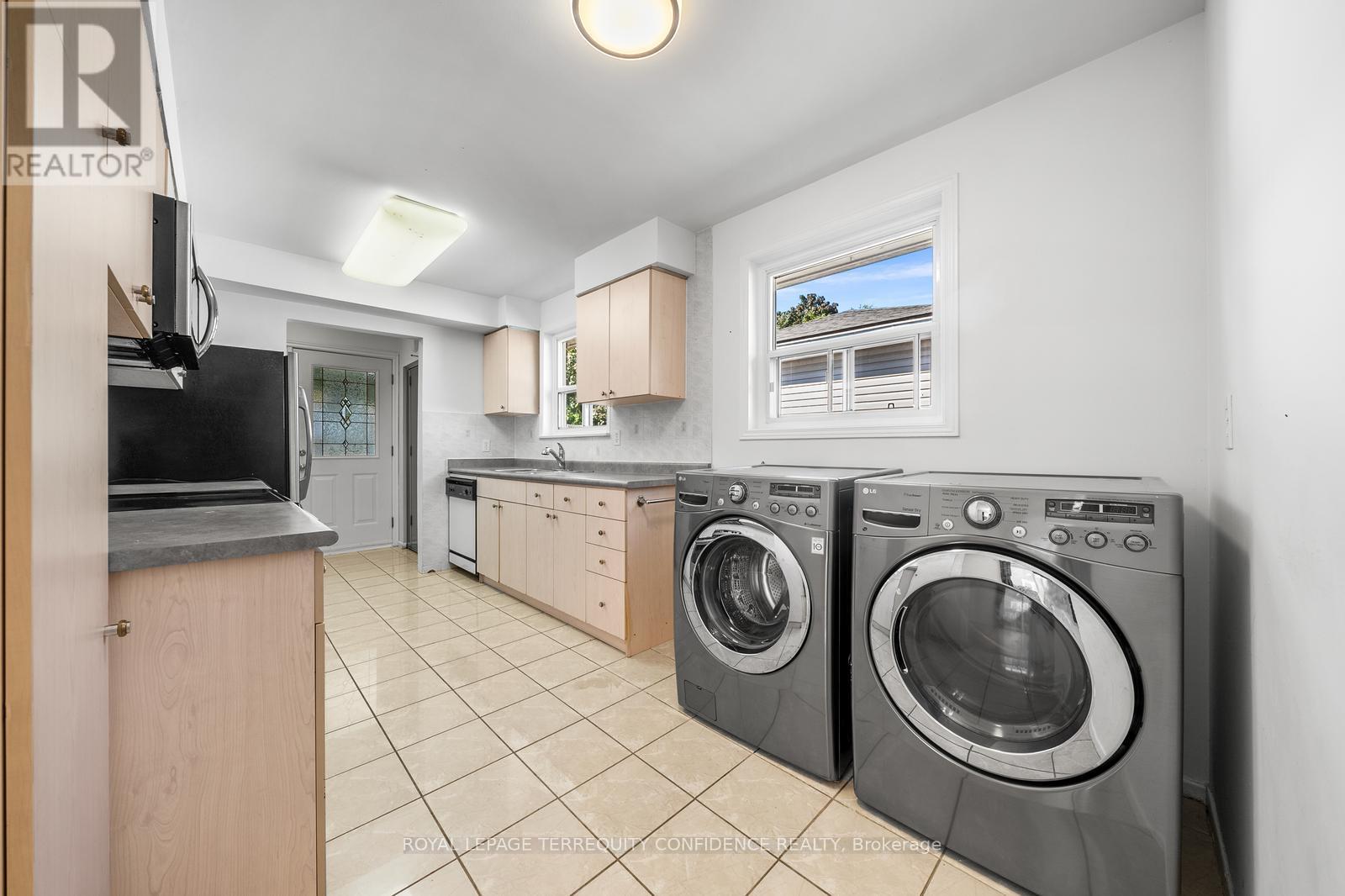- Home
- Services
- Homes For Sale Property Listings
- Neighbourhood
- Reviews
- Downloads
- Blog
- Contact
- Trusted Partners
23 Lesgay Crescent Toronto, Ontario M2J 2H9
4 Bedroom
2 Bathroom
Central Air Conditioning
Forced Air
$1,499,000
Welcome to 23 Lesgay Cres, A Lovely Home Situated At An Utmost Convenient Location, Just Mins To Sheppard! Great Living & Dining Areas, Kitchen w Stainless Steel Appliances, and 3 Bedrooms on Upper. Separate Entrance To Basement From Back; Entrance Leads to Area With OWN Kitchen, Bath, Bedroom & Laundry. Walk-Out to Lush Backyard from Dining Rm & Back Kitchen. FANTASTIC Location Close to North York General Hospital, Sheppard Subway, Mins to 401, Shopping, And More. Don't Miss Your Opportunity to View This Exceptional Property. **** EXTRAS **** HIGHLY Convenient Location. Hardwood Floors Throughout, Sep Entrance to Back Area w Own Bedroom & Kitchen. 2 Sets of Washer & Dryer. (id:58671)
Property Details
| MLS® Number | C11903443 |
| Property Type | Single Family |
| Community Name | Don Valley Village |
| ParkingSpaceTotal | 4 |
Building
| BathroomTotal | 2 |
| BedroomsAboveGround | 4 |
| BedroomsTotal | 4 |
| BasementDevelopment | Finished |
| BasementFeatures | Separate Entrance |
| BasementType | N/a (finished) |
| ConstructionStyleAttachment | Detached |
| ConstructionStyleSplitLevel | Backsplit |
| CoolingType | Central Air Conditioning |
| ExteriorFinish | Brick |
| FlooringType | Hardwood, Tile |
| FoundationType | Concrete |
| HeatingFuel | Natural Gas |
| HeatingType | Forced Air |
| Type | House |
| UtilityWater | Municipal Water |
Parking
| Attached Garage |
Land
| Acreage | No |
| Sewer | Sanitary Sewer |
| SizeDepth | 120 Ft |
| SizeFrontage | 50 Ft |
| SizeIrregular | 50 X 120 Ft |
| SizeTotalText | 50 X 120 Ft |
Rooms
| Level | Type | Length | Width | Dimensions |
|---|---|---|---|---|
| Basement | Recreational, Games Room | 7.05 m | 3.32 m | 7.05 m x 3.32 m |
| Lower Level | Kitchen | 7.51 m | 3.36 m | 7.51 m x 3.36 m |
| Lower Level | Bedroom | 3.61 m | 2.59 m | 3.61 m x 2.59 m |
| Main Level | Living Room | 3.68 m | 3.51 m | 3.68 m x 3.51 m |
| Main Level | Dining Room | 4.38 m | 3.68 m | 4.38 m x 3.68 m |
| Main Level | Kitchen | 4.57 m | 2.63 m | 4.57 m x 2.63 m |
| Upper Level | Primary Bedroom | 4.02 m | 3.2 m | 4.02 m x 3.2 m |
| Upper Level | Bedroom 2 | 4.35 m | 2.63 m | 4.35 m x 2.63 m |
| Upper Level | Bedroom 3 | 2.94 m | 2.67 m | 2.94 m x 2.67 m |
Interested?
Contact us for more information

































