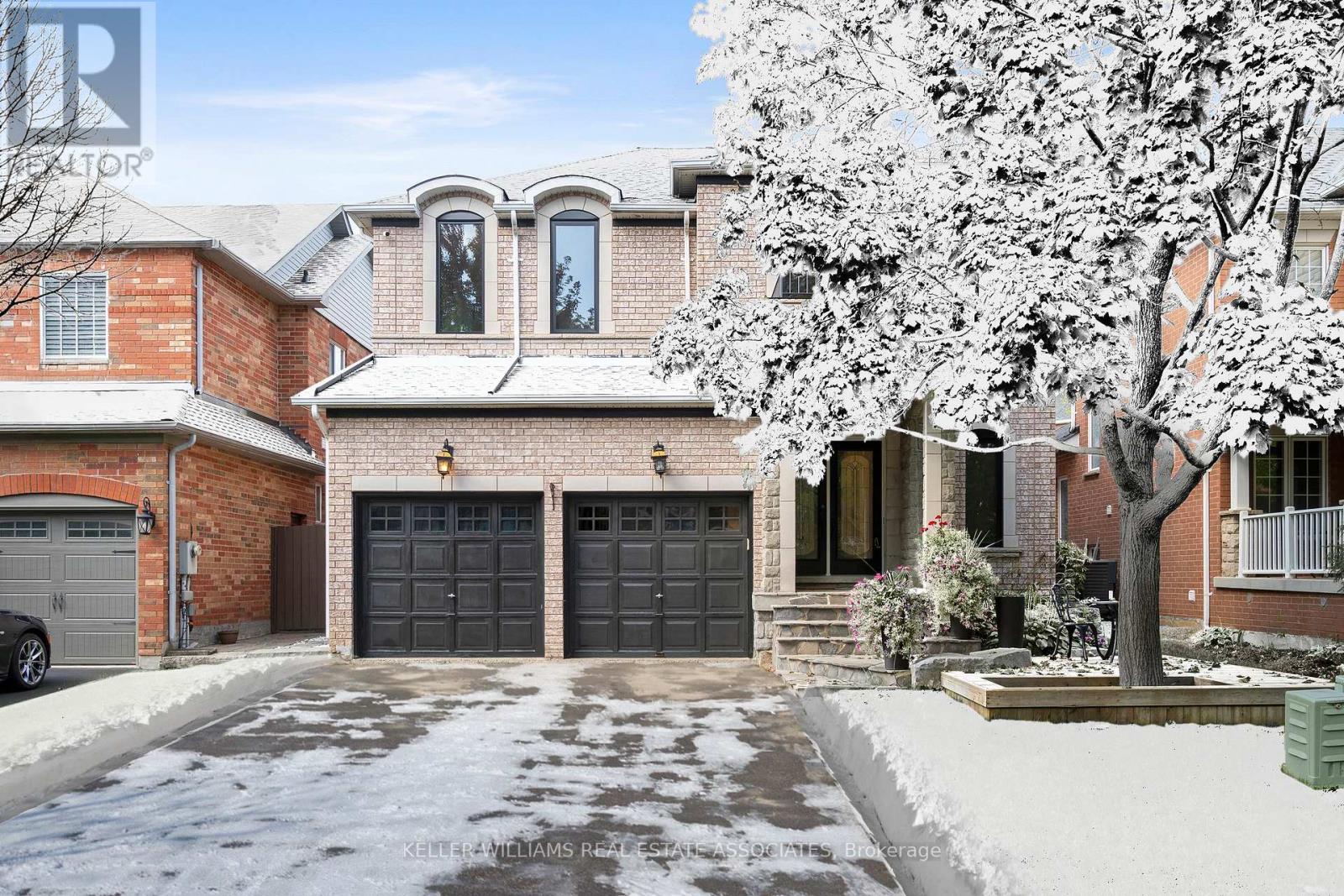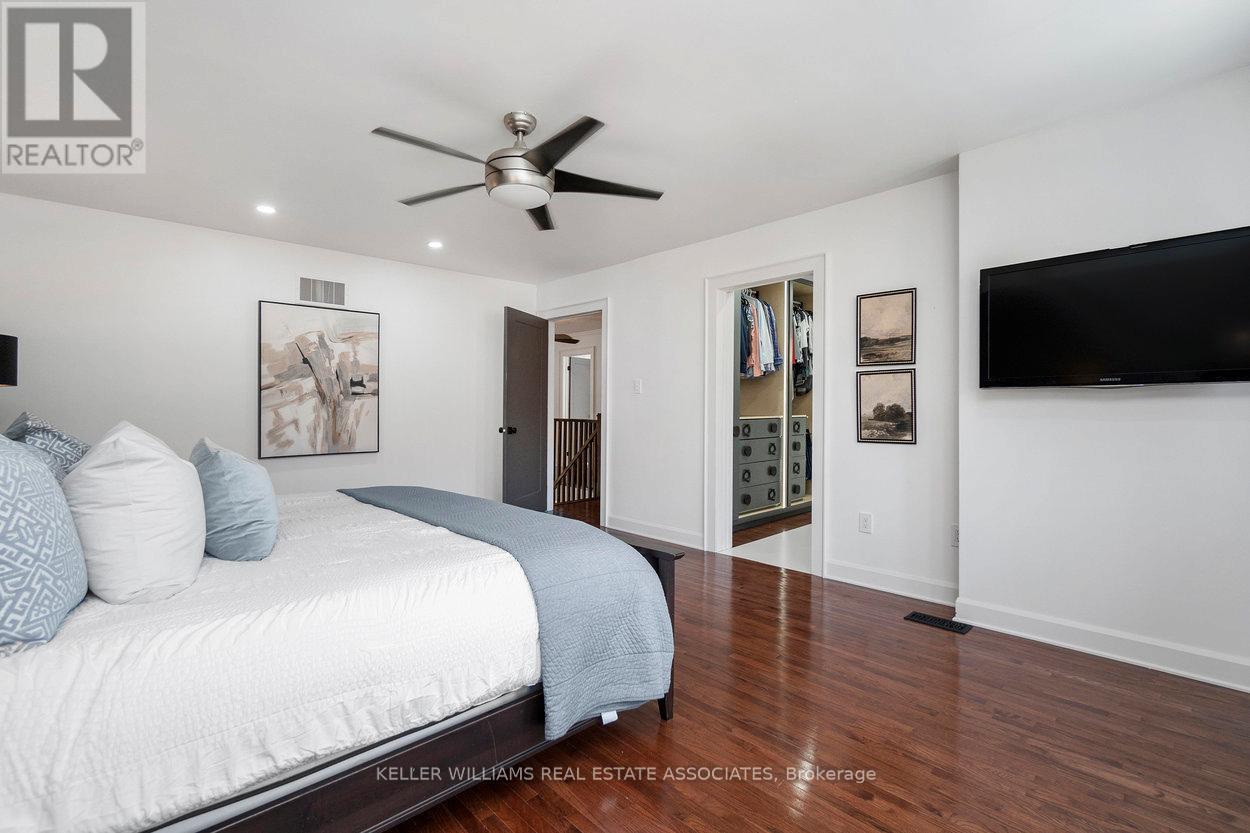4 Bedroom
5 Bathroom
Fireplace
Inground Pool
Central Air Conditioning
Forced Air
$1,774,999
Step into this 3,000+ sq ft showstopper displaying 9-foot ceilings and an elegant dining room that stands out with its breathtaking 18-foot cathedral ceiling! The gourmet kitchen is a chef's dream, featuring an oversized breakfast bar, perfect for meal prep, 6-burner gas stove and a second oven conveniently located in the laundry room, ideal for hosting large gatherings. Unique pantry doors maximize the storage space. The vibrant family room, with a cozy gas fireplace, offers serene views of the inground pool, eagerly awaiting for you in the spring. A private office, complete with French doors, provides an ideal workspace. Brand new beautiful hardwood flooring in the second, third and fourth bedrooms. Heated bathroom floors, providing warmth and comfort year-round. The primary suite offers a his-and-hers walk-through closet that leads to a luxurious 5-piece ensuite, complete with a soothing steam shower and deep soaking tub. Two of the bedrooms share a convenient semi-ensuite, while the fourth benefits from a generous walk-in closet. The finished spacious basement is a haven for family enjoyment offering a recreation room, fitness area, cold cellar and ample storage space. Nestled in the prestigious Stewart's Mill neighbourhood, this home is within walking distance to a private golf course, fairgrounds, schools, sports parks and downtown Georgetown. This property seamlessly blends luxury and convenience! (id:58671)
Property Details
|
MLS® Number
|
W10406414 |
|
Property Type
|
Single Family |
|
Community Name
|
Georgetown |
|
ParkingSpaceTotal
|
6 |
|
PoolType
|
Inground Pool |
Building
|
BathroomTotal
|
5 |
|
BedroomsAboveGround
|
4 |
|
BedroomsTotal
|
4 |
|
Appliances
|
Dishwasher, Dryer, Microwave, Oven, Range, Refrigerator, Stove, Washer, Window Coverings |
|
BasementDevelopment
|
Finished |
|
BasementType
|
N/a (finished) |
|
ConstructionStyleAttachment
|
Detached |
|
CoolingType
|
Central Air Conditioning |
|
ExteriorFinish
|
Brick, Stone |
|
FireplacePresent
|
Yes |
|
FlooringType
|
Hardwood, Laminate, Tile |
|
FoundationType
|
Concrete |
|
HalfBathTotal
|
1 |
|
HeatingFuel
|
Natural Gas |
|
HeatingType
|
Forced Air |
|
StoriesTotal
|
2 |
|
Type
|
House |
|
UtilityWater
|
Municipal Water |
Parking
Land
|
Acreage
|
No |
|
Sewer
|
Sanitary Sewer |
|
SizeDepth
|
105 Ft ,10 In |
|
SizeFrontage
|
44 Ft |
|
SizeIrregular
|
44.08 X 105.84 Ft |
|
SizeTotalText
|
44.08 X 105.84 Ft |
Rooms
| Level |
Type |
Length |
Width |
Dimensions |
|
Second Level |
Primary Bedroom |
5.84 m |
4.22 m |
5.84 m x 4.22 m |
|
Second Level |
Bedroom 2 |
4.03 m |
3.14 m |
4.03 m x 3.14 m |
|
Second Level |
Bedroom 3 |
3.67 m |
4.23 m |
3.67 m x 4.23 m |
|
Second Level |
Bedroom 4 |
4.29 m |
4.04 m |
4.29 m x 4.04 m |
|
Basement |
Recreational, Games Room |
6.85 m |
10.19 m |
6.85 m x 10.19 m |
|
Basement |
Exercise Room |
3.2 m |
3.29 m |
3.2 m x 3.29 m |
|
Main Level |
Living Room |
3.45 m |
2.96 m |
3.45 m x 2.96 m |
|
Main Level |
Dining Room |
3.54 m |
2.96 m |
3.54 m x 2.96 m |
|
Main Level |
Kitchen |
5.57 m |
4 m |
5.57 m x 4 m |
|
Main Level |
Family Room |
3.36 m |
6.15 m |
3.36 m x 6.15 m |
|
Main Level |
Office |
2.96 m |
3.11 m |
2.96 m x 3.11 m |
https://www.realtor.ca/real-estate/27614857/23-north-ridge-crescent-halton-hills-georgetown-georgetown








































