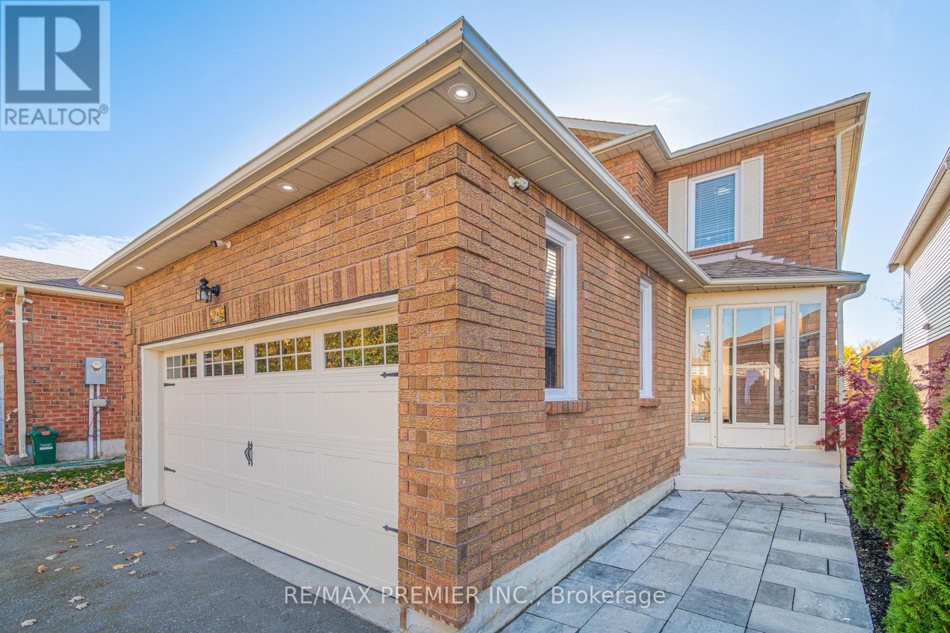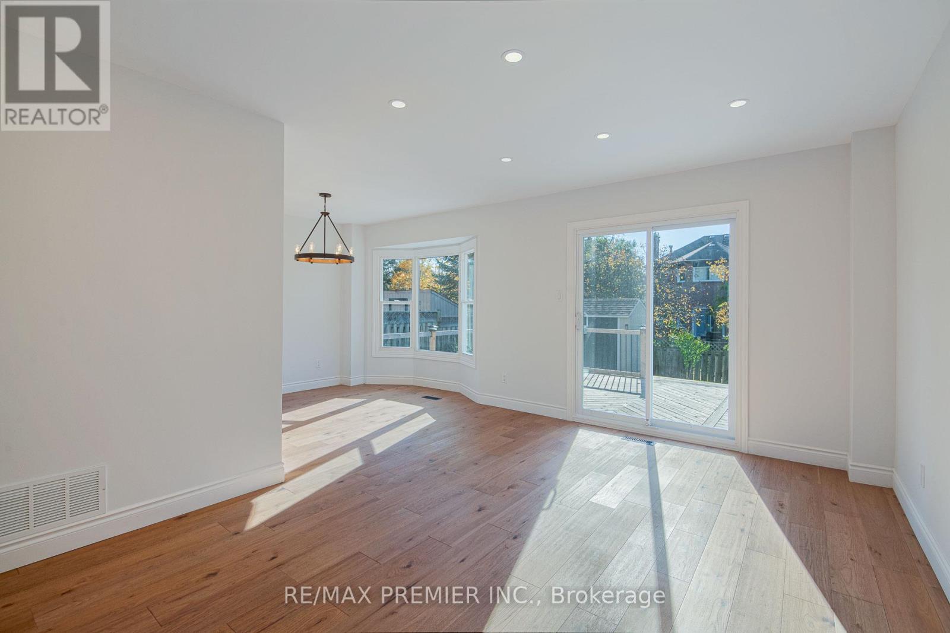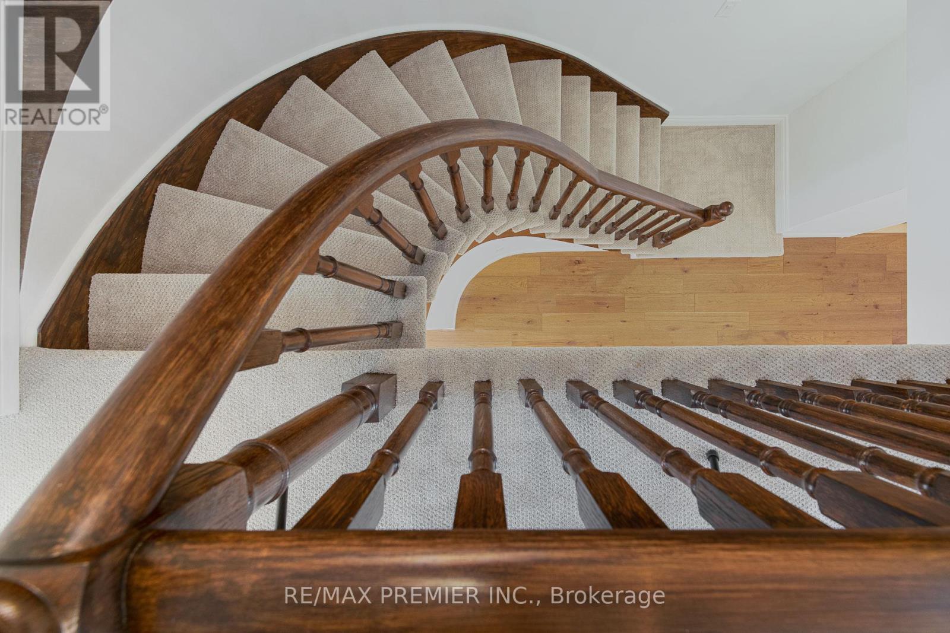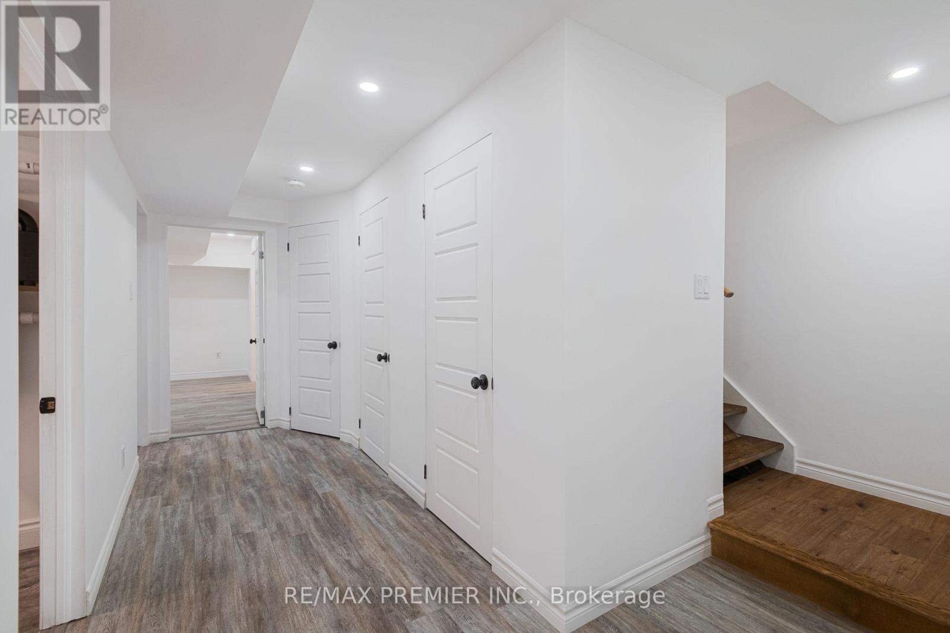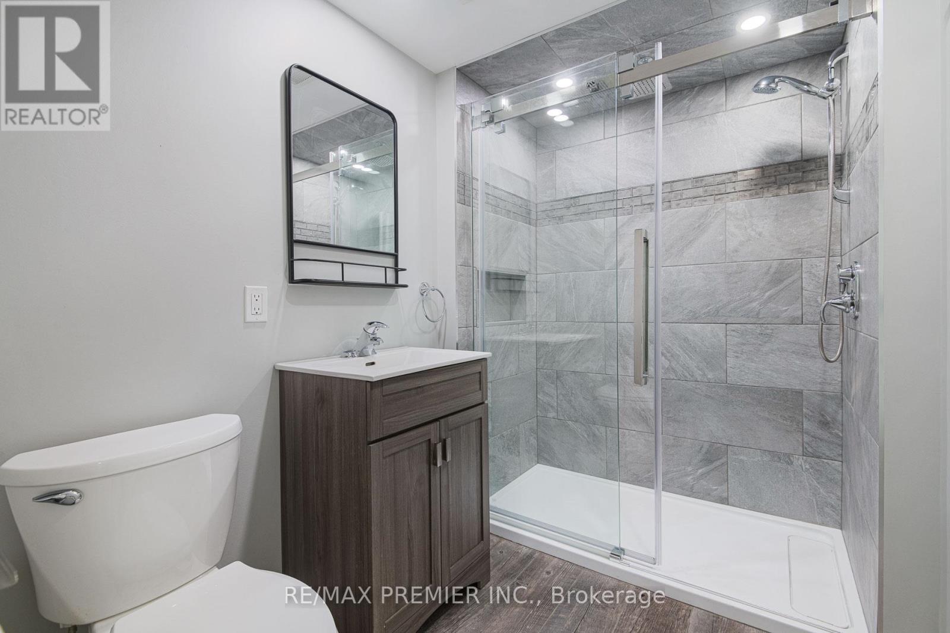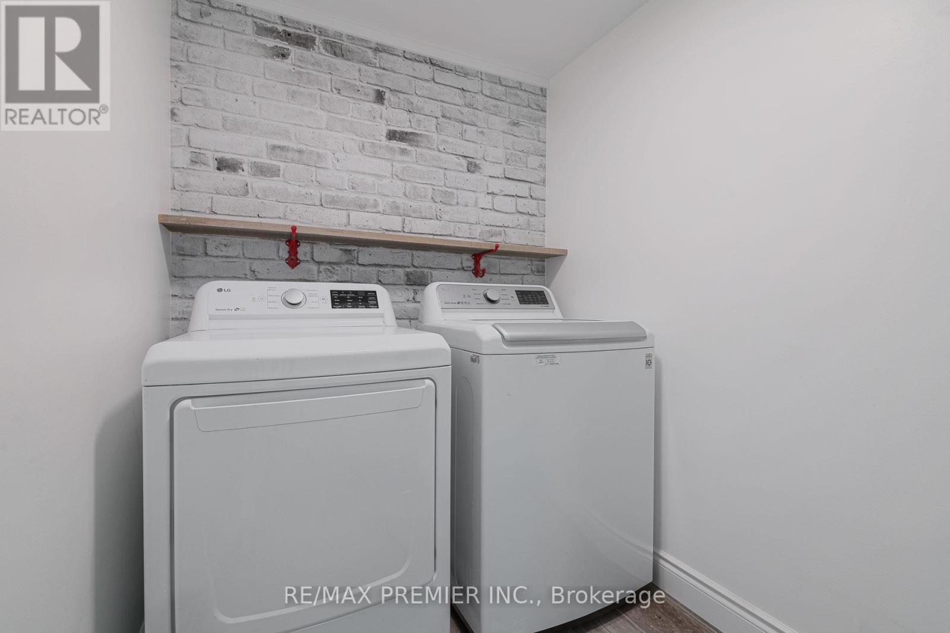- Home
- Services
- Homes For Sale Property Listings
- Neighbourhood
- Reviews
- Downloads
- Blog
- Contact
- Trusted Partners
23 Sunbird Boulevard Georgina, Ontario L4P 3R9
4 Bedroom
4 Bathroom
Fireplace
Central Air Conditioning
Forced Air
$1,089,000
Welcome to 23 Sunbird Blvd., a beautifully renovated detached home in a desirable, family-friendly neighborhood near Lake Simcoe. this stunning property features 3+1 bedrooms, offering ample space for your family or guests. enjoy modern upgrades throughout, including a premium kitchen with new appliances, designer bathrooms, and elegant hickory flooring. The home boasts an insulated front entrance for added privacy, a double car garage, and a fully fenced yard complete with a patio and rear shed for additional storage. With three finished floors of meticulously updated living space, this home is move-in ready and designed for both comfort and style. (id:58671)
Property Details
| MLS® Number | N11921020 |
| Property Type | Single Family |
| Community Name | Keswick North |
| ParkingSpaceTotal | 4 |
Building
| BathroomTotal | 4 |
| BedroomsAboveGround | 3 |
| BedroomsBelowGround | 1 |
| BedroomsTotal | 4 |
| BasementDevelopment | Finished |
| BasementType | Full (finished) |
| ConstructionStyleAttachment | Detached |
| CoolingType | Central Air Conditioning |
| ExteriorFinish | Brick |
| FireplacePresent | Yes |
| FlooringType | Hardwood, Carpeted, Laminate |
| FoundationType | Poured Concrete |
| HalfBathTotal | 1 |
| HeatingFuel | Natural Gas |
| HeatingType | Forced Air |
| StoriesTotal | 2 |
| Type | House |
| UtilityWater | Municipal Water |
Parking
| Attached Garage |
Land
| Acreage | No |
| Sewer | Sanitary Sewer |
| SizeDepth | 125 Ft ,2 In |
| SizeFrontage | 34 Ft ,5 In |
| SizeIrregular | 34.45 X 125.21 Ft |
| SizeTotalText | 34.45 X 125.21 Ft |
Rooms
| Level | Type | Length | Width | Dimensions |
|---|---|---|---|---|
| Second Level | Primary Bedroom | 5.49 m | 4.06 m | 5.49 m x 4.06 m |
| Second Level | Bedroom 2 | 4.09 m | 312 m | 4.09 m x 312 m |
| Second Level | Bedroom 3 | 4.19 m | 2.87 m | 4.19 m x 2.87 m |
| Basement | Bedroom 4 | 4.09 m | 3.12 m | 4.09 m x 3.12 m |
| Basement | Media | 4.85 m | 3.33 m | 4.85 m x 3.33 m |
| Main Level | Family Room | 4.85 m | 3.33 m | 4.85 m x 3.33 m |
| Main Level | Kitchen | 5.07 m | 2.64 m | 5.07 m x 2.64 m |
| Main Level | Dining Room | 3.05 m | 279 m | 3.05 m x 279 m |
| Main Level | Living Room | 3.94 m | 3.35 m | 3.94 m x 3.35 m |
Interested?
Contact us for more information



